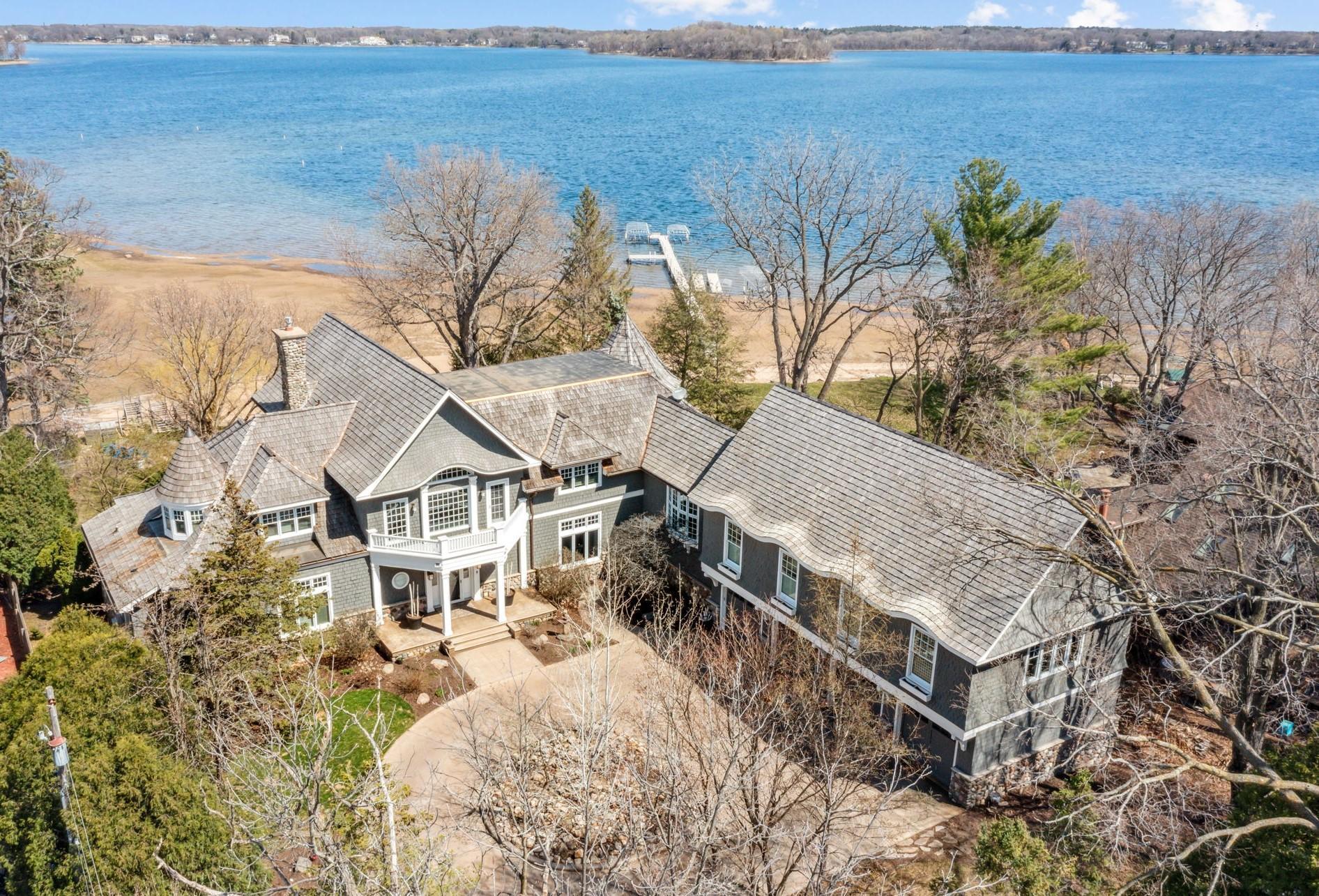2619 SHORE BOULEVARD
2619 Shore Boulevard, White Bear Lake, 55110, MN
-
Price: $3,195,000
-
Status type: For Sale
-
City: White Bear Lake
-
Neighborhood: Bellaire White Bear Lake
Bedrooms: 5
Property Size :8588
-
Listing Agent: NST16691,NST42800
-
Property type : Single Family Residence
-
Zip code: 55110
-
Street: 2619 Shore Boulevard
-
Street: 2619 Shore Boulevard
Bathrooms: 6
Year: 1997
Listing Brokerage: Coldwell Banker Burnet
FEATURES
- Refrigerator
- Washer
- Dryer
- Microwave
- Dishwasher
- Water Softener Owned
- Disposal
- Cooktop
- Wall Oven
- Humidifier
- Air-To-Air Exchanger
- Central Vacuum
- Trash Compactor
- Double Oven
- Stainless Steel Appliances
DETAILS
Custom built estate situated on 1.16 acres w/129’ of sandy shoreline on White Bear Lake. Impressive from the moment you step inside, this exquisite home is filled w/rich architectural detailing, designer styling & high-end finishes. Each floor is designed to accommodate modern living with bright & open living & entertaining spaces plus captivating & dramatic views from almost every room. The expansive main floor offers a grand living rm w/fireplace, owners suite w/sitting area, executive style office, kitchen w/prep pantry, lakeside mudrm/dog wash & sauna, 2 powder rooms & laundry. Desirable floorplan w/4 bedrms on the upper level plus homework station, screened porch, amusement rm w/an indoor sports court & much more! Huge Lower level gives added room for storage! 4 car garage w/car wash. Exceptional outdoor spaces include multiple terraces, decks & an outdoor sports court. This one has it all; offering the perfect spaces for relaxing, entertaining & recreation both inside & out.
INTERIOR
Bedrooms: 5
Fin ft² / Living Area: 8588 ft²
Below Ground Living: N/A
Bathrooms: 6
Above Ground Living: 8588ft²
-
Basement Details: Drain Tiled, Storage Space, Sump Pump, Unfinished,
Appliances Included:
-
- Refrigerator
- Washer
- Dryer
- Microwave
- Dishwasher
- Water Softener Owned
- Disposal
- Cooktop
- Wall Oven
- Humidifier
- Air-To-Air Exchanger
- Central Vacuum
- Trash Compactor
- Double Oven
- Stainless Steel Appliances
EXTERIOR
Air Conditioning: Central Air
Garage Spaces: 4
Construction Materials: N/A
Foundation Size: 3655ft²
Unit Amenities:
-
- Kitchen Window
- Deck
- Porch
- Natural Woodwork
- Hardwood Floors
- Sun Room
- Balcony
- Ceiling Fan(s)
- Walk-In Closet
- Vaulted Ceiling(s)
- Dock
- Washer/Dryer Hookup
- Security System
- In-Ground Sprinkler
- Sauna
- Kitchen Center Island
- Wet Bar
- Tile Floors
- Main Floor Primary Bedroom
- Primary Bedroom Walk-In Closet
Heating System:
-
- Forced Air
- Radiant Floor
ROOMS
| Main | Size | ft² |
|---|---|---|
| Living Room | 26x24 | 676 ft² |
| Dining Room | 18x13 | 324 ft² |
| Kitchen | 18x15 | 324 ft² |
| Bedroom 1 | 18x13 | 324 ft² |
| Sitting Room | 18x14 | 324 ft² |
| Sauna | 09x07 | 81 ft² |
| Office | 18x14 | 324 ft² |
| Upper | Size | ft² |
|---|---|---|
| Family Room | 26x22 | 676 ft² |
| Bedroom 2 | 24x14 | 576 ft² |
| Bedroom 3 | 23x15 | 529 ft² |
| Bedroom 4 | 15x14 | 225 ft² |
| Bedroom 5 | 16x15 | 256 ft² |
| Screened Porch | 18x10 | 324 ft² |
| Athletic Court | 26x22 | 676 ft² |
LOT
Acres: N/A
Lot Size Dim.: 394x62x61x395x119
Longitude: 45.0694
Latitude: -92.9898
Zoning: Residential-Single Family
FINANCIAL & TAXES
Tax year: 2024
Tax annual amount: $46,984
MISCELLANEOUS
Fuel System: N/A
Sewer System: City Sewer/Connected
Water System: City Water/Connected
ADITIONAL INFORMATION
MLS#: NST7344425
Listing Brokerage: Coldwell Banker Burnet

ID: 2851821
Published: April 18, 2024
Last Update: April 18, 2024
Views: 10











































