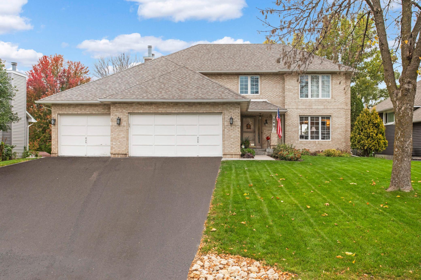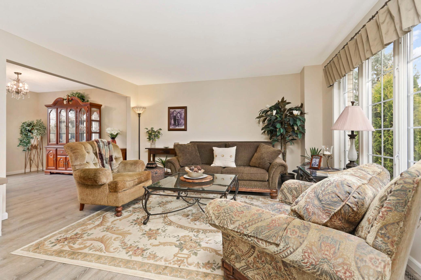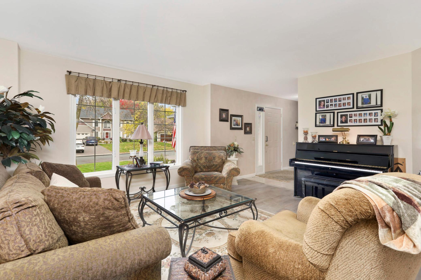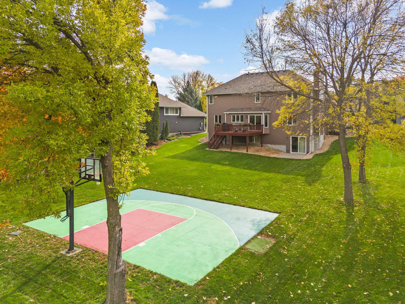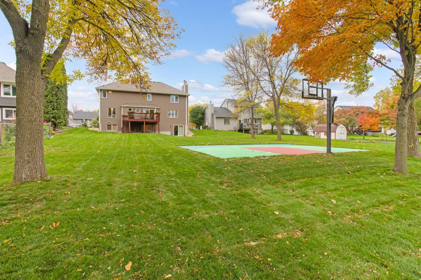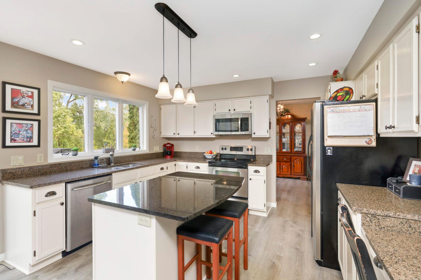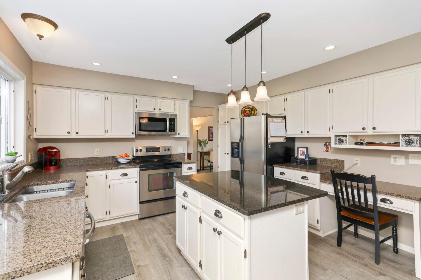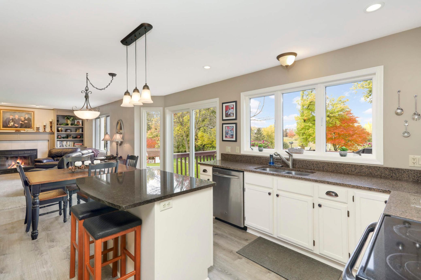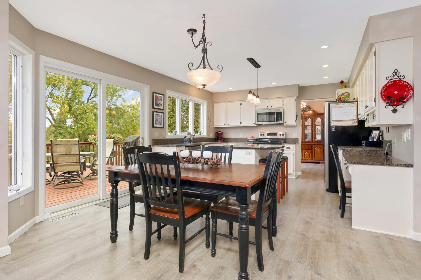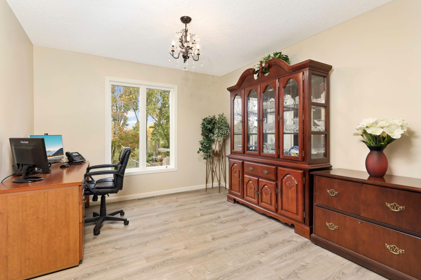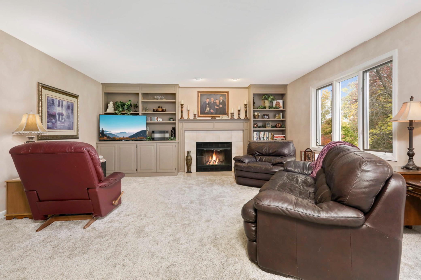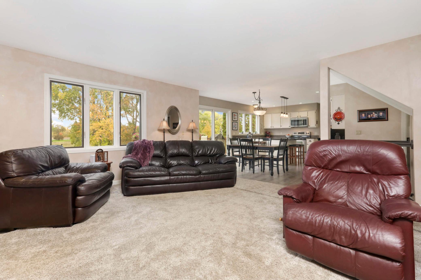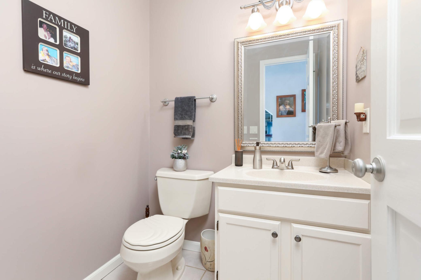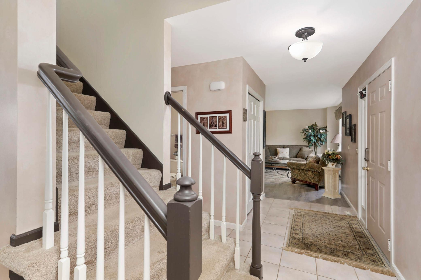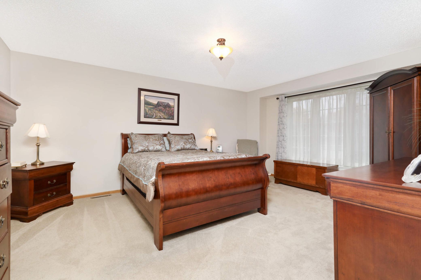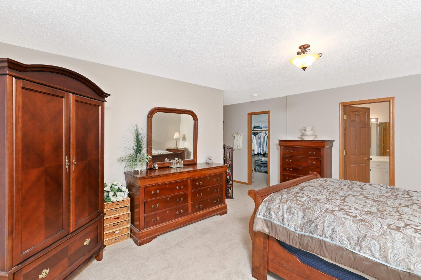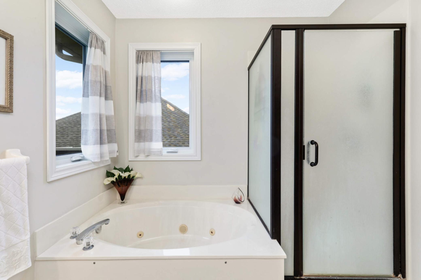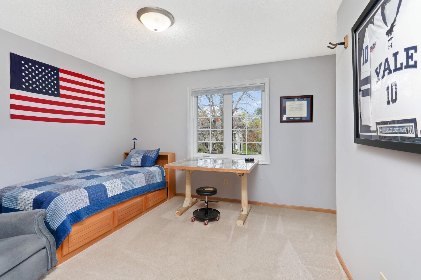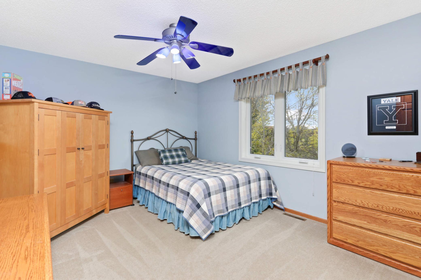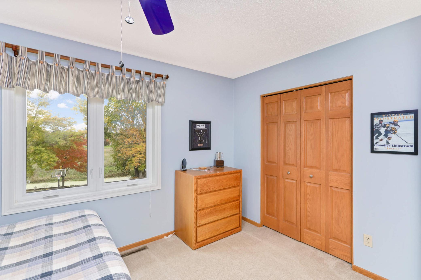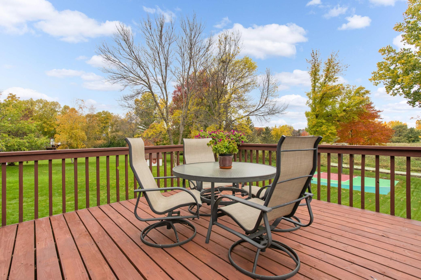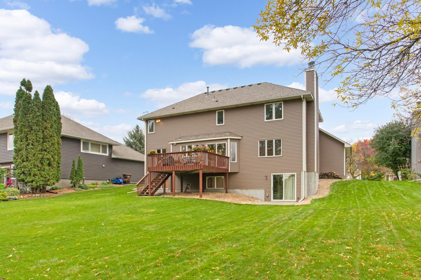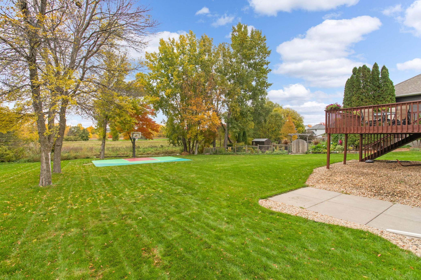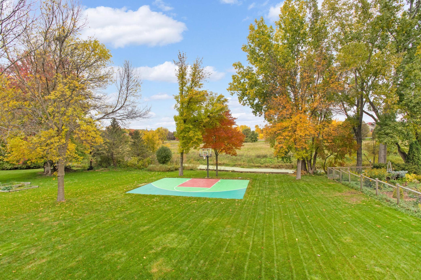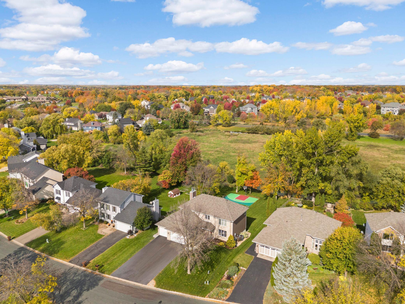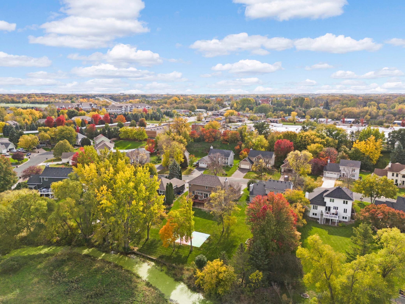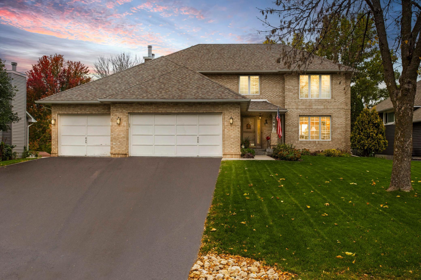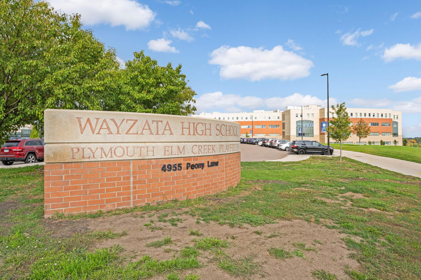262 CHERRY HILL TRAIL
262 Cherry Hill Trail, Medina, 55340, MN
-
Price: $649,900
-
Status type: For Sale
-
City: Medina
-
Neighborhood: Cherry Hill Farm 3rd Add
Bedrooms: 5
Property Size :3412
-
Listing Agent: NST16633,NST229076
-
Property type : Single Family Residence
-
Zip code: 55340
-
Street: 262 Cherry Hill Trail
-
Street: 262 Cherry Hill Trail
Bathrooms: 4
Year: 1991
Listing Brokerage: Coldwell Banker Burnet
FEATURES
- Range
- Refrigerator
- Washer
- Dryer
- Microwave
- Exhaust Fan
- Dishwasher
- Water Softener Owned
- Disposal
- Cooktop
- Humidifier
- Gas Water Heater
- ENERGY STAR Qualified Appliances
- Stainless Steel Appliances
DETAILS
Your Deserve A Dream Home™… 1st Time to Market in over 23+ years! This gorgeous brick-front Home offers the opportunity for GOLD-Class residency, within Medina's timeless, Cherry Hill Farms neighborhood. Served by Wayzata's World-class School District, #284, this meticulous home remains nestled between $1M - $2M+ Homes, but without progression influencing 262's price-point. The large 3,412-TFSF footprint is 1 of only 3 (of 77 homes) within CHF to have the coveted 3-car garage (New insulated doors arrive 12/23)! But this is also the ONLY Luxury Home on the Trail to host its own Custom, half-basketball court! Enjoy X-tra LARGE bedrooms, deep closets, main-floor laundry, the added ambient glow from two (2) fireplaces, and jetted en-suite soaker-tub, to RARE LL-Walkout, in-ground irrigation, deck, and serene outdoor living w-views of wildlife area and skating pond. Walk to Medina Country Club, private Golf, Dining, Swimming, Gym; Coffee, Shops, Target, and Medina Ball Room.
INTERIOR
Bedrooms: 5
Fin ft² / Living Area: 3412 ft²
Below Ground Living: 894ft²
Bathrooms: 4
Above Ground Living: 2518ft²
-
Basement Details: Block, Daylight/Lookout Windows, Finished, Full, Walkout,
Appliances Included:
-
- Range
- Refrigerator
- Washer
- Dryer
- Microwave
- Exhaust Fan
- Dishwasher
- Water Softener Owned
- Disposal
- Cooktop
- Humidifier
- Gas Water Heater
- ENERGY STAR Qualified Appliances
- Stainless Steel Appliances
EXTERIOR
Air Conditioning: Central Air
Garage Spaces: 3
Construction Materials: N/A
Foundation Size: 1259ft²
Unit Amenities:
-
- Kitchen Window
- Deck
- Ceiling Fan(s)
- In-Ground Sprinkler
- Exercise Room
- Cable
- Kitchen Center Island
- Primary Bedroom Walk-In Closet
Heating System:
-
- Forced Air
ROOMS
| Main | Size | ft² |
|---|---|---|
| Living Room | 16x15 | 256 ft² |
| Family Room | 17x16 | 289 ft² |
| Dining Room | 12x11 | 144 ft² |
| Kitchen | 19x14 | 361 ft² |
| Deck | 15x14 | 225 ft² |
| Mud Room | 10x4 | 100 ft² |
| Upper | Size | ft² |
|---|---|---|
| Bedroom 1 | 18x15 | 324 ft² |
| Bedroom 2 | 17x12 | 289 ft² |
| Bedroom 3 | 14x12 | 196 ft² |
| Bedroom 4 | 12x12 | 144 ft² |
| Lower | Size | ft² |
|---|---|---|
| Bedroom 5 | 16x11 | 256 ft² |
| Amusement Room | 28x12 | 784 ft² |
| Exercise Room | 13x13 | 169 ft² |
LOT
Acres: N/A
Lot Size Dim.: 71x206x70x191
Longitude: 45.0475
Latitude: -93.5283
Zoning: Residential-Single Family
FINANCIAL & TAXES
Tax year: 2023
Tax annual amount: $5,826
MISCELLANEOUS
Fuel System: N/A
Sewer System: City Sewer/Connected
Water System: City Water/Connected
ADITIONAL INFORMATION
MLS#: NST7298141
Listing Brokerage: Coldwell Banker Burnet

ID: 2457424
Published: December 31, 1969
Last Update: November 15, 2023
Views: 90


