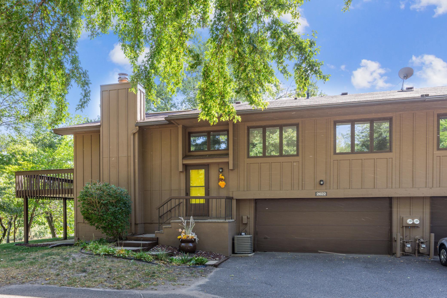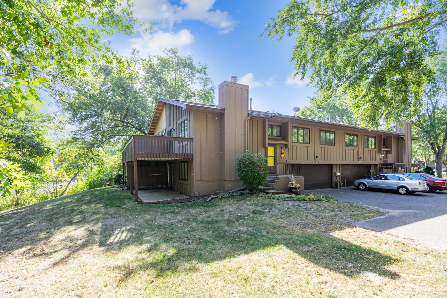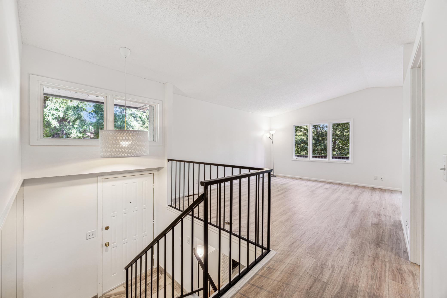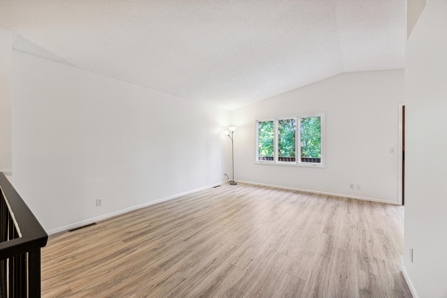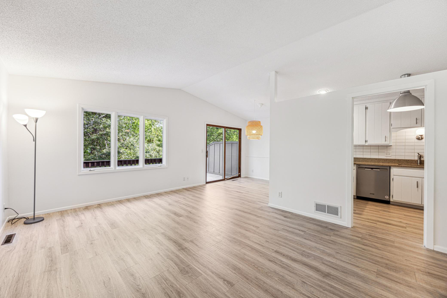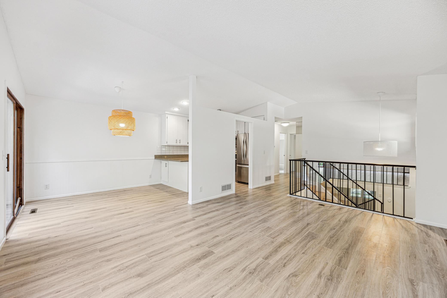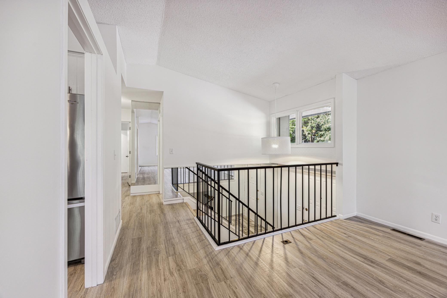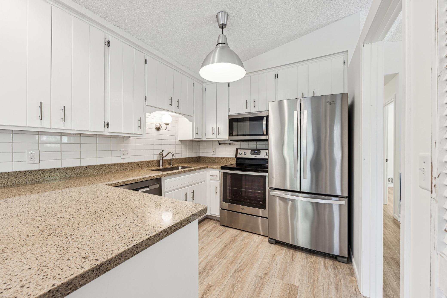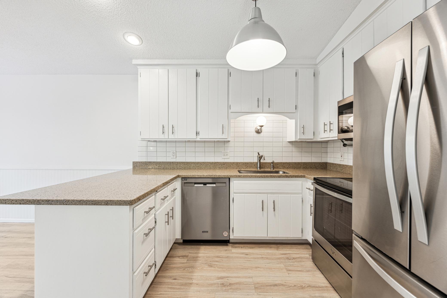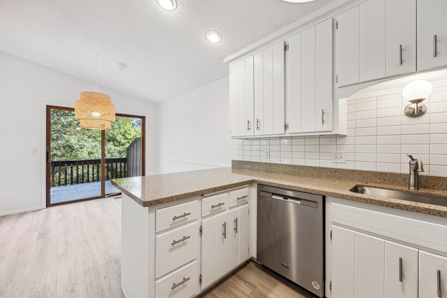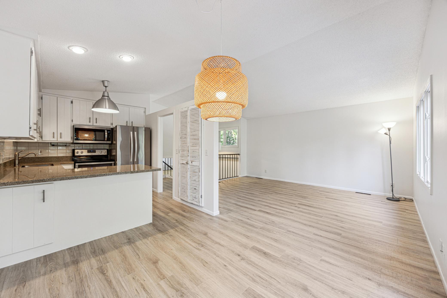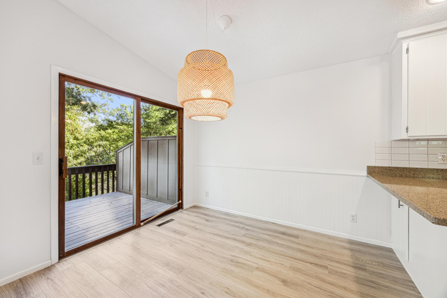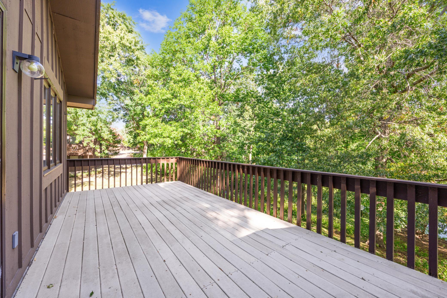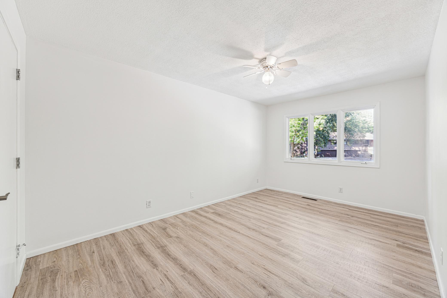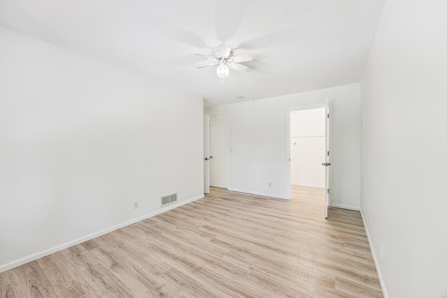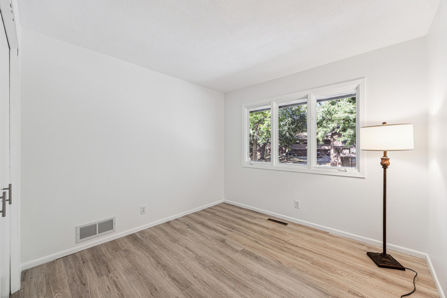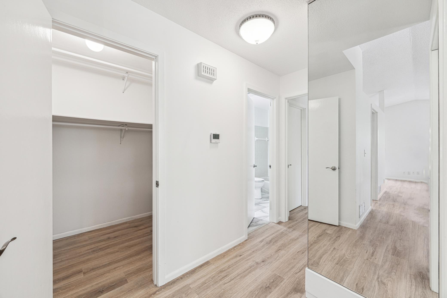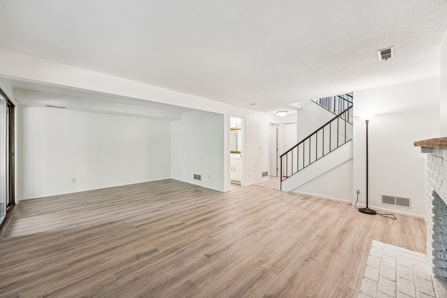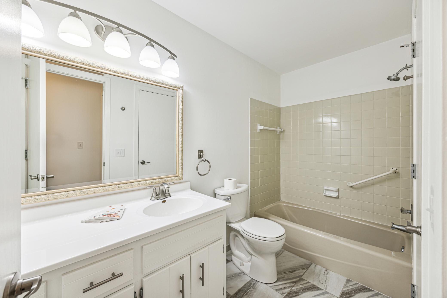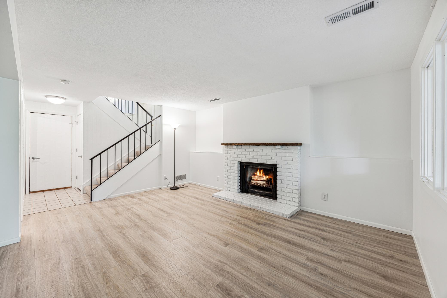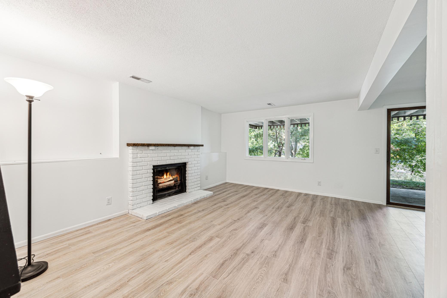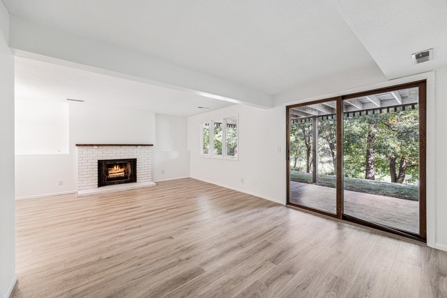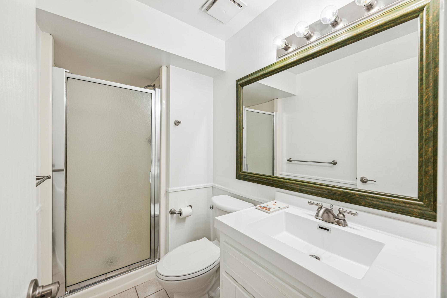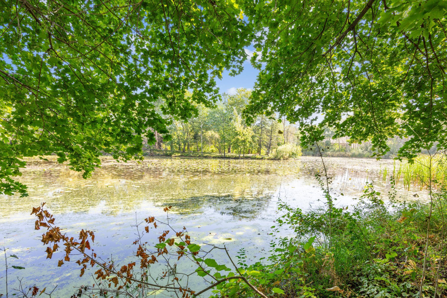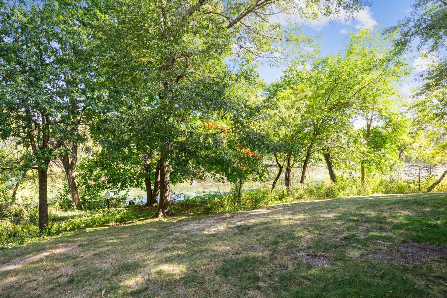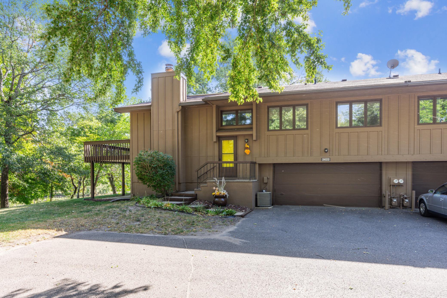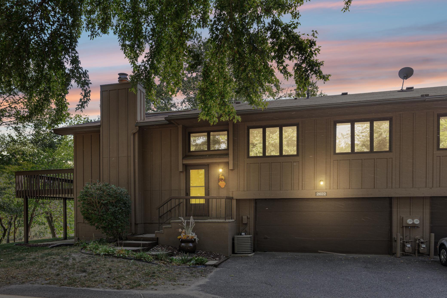2622 ASPEN COURT
2622 Aspen Court, Saint Paul (White Bear Lake), 55110, MN
-
Price: $274,900
-
Status type: For Sale
-
Neighborhood: Lakewood Village 4
Bedrooms: 2
Property Size :1384
-
Listing Agent: NST16691,NST42800
-
Property type : Townhouse Quad/4 Corners
-
Zip code: 55110
-
Street: 2622 Aspen Court
-
Street: 2622 Aspen Court
Bathrooms: 2
Year: 1978
Listing Brokerage: Coldwell Banker Burnet
FEATURES
- Range
- Refrigerator
- Microwave
- Dishwasher
- Stainless Steel Appliances
DETAILS
This beautiful 2-bedroom, 2-bathroom end-unit townhome in White Bear Lake offers a perfect blend of modern finishes and serene surroundings. Located in a peaceful community, this home features picturesque views of a large pond, providing a tranquil backdrop for everyday living. The main level boasts a spacious and inviting living room with plenty of natural light and a vaulted ceiling. The dining room offers convenient walk-out access to a large deck, perfect for outdoor dining and relaxing. The kitchen is designed for both style and functionality, featuring sleek quartz countertops, a tile backsplash, stainless steel appliances, and ample cabinet space. Also on the main level are two comfortable bedrooms, including a primary bedroom with a walk-in closet, a second bedroom, a full bathroom, and a generously sized closet for extra storage. The lower level offers even more space to unwind, with a large family room centered around a cozy brick fireplace. This level also includes walk-out access to a patio, ideal for enjoying the scenic pond views. A 3/4 bathroom on this level adds extra convenience. Throughout the entire home, beautiful Pergo floors enhance the modern aesthetic and create a warm, cohesive look. Centrally located, this townhome provides easy access to shopping, dining, parks, and major highways, making it both a peaceful retreat and a hub of convenience. Whether you're relaxing indoors or enjoying the outdoors by the pond, this home is perfect for comfortable, stylish living.
INTERIOR
Bedrooms: 2
Fin ft² / Living Area: 1384 ft²
Below Ground Living: 416ft²
Bathrooms: 2
Above Ground Living: 968ft²
-
Basement Details: Finished, Walkout,
Appliances Included:
-
- Range
- Refrigerator
- Microwave
- Dishwasher
- Stainless Steel Appliances
EXTERIOR
Air Conditioning: Central Air
Garage Spaces: 2
Construction Materials: N/A
Foundation Size: 968ft²
Unit Amenities:
-
- Patio
- Deck
- Ceiling Fan(s)
- Vaulted Ceiling(s)
- Washer/Dryer Hookup
- Tile Floors
- Main Floor Primary Bedroom
- Primary Bedroom Walk-In Closet
Heating System:
-
- Forced Air
ROOMS
| Main | Size | ft² |
|---|---|---|
| Living Room | 17x13 | 289 ft² |
| Dining Room | 11x9 | 121 ft² |
| Kitchen | 10x9 | 100 ft² |
| Bedroom 1 | 16x13 | 256 ft² |
| Bedroom 2 | 10x10 | 100 ft² |
| Lower | Size | ft² |
|---|---|---|
| Family Room | 22x16 | 484 ft² |
| Utility Room | 9x9 | 81 ft² |
LOT
Acres: N/A
Lot Size Dim.: Common
Longitude: 45.0375
Latitude: -92.9888
Zoning: Residential-Single Family
FINANCIAL & TAXES
Tax year: 2024
Tax annual amount: $3,582
MISCELLANEOUS
Fuel System: N/A
Sewer System: City Sewer/Connected
Water System: City Water/Connected
ADITIONAL INFORMATION
MLS#: NST7657444
Listing Brokerage: Coldwell Banker Burnet

ID: 3441436
Published: October 04, 2024
Last Update: October 04, 2024
Views: 30


