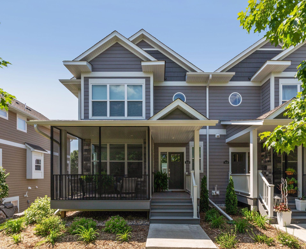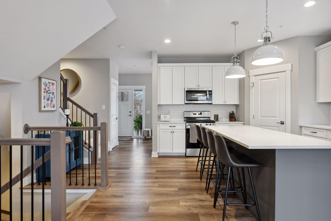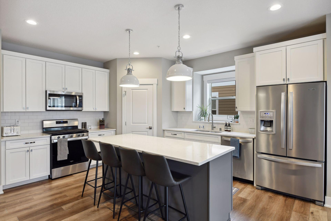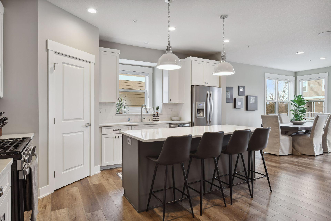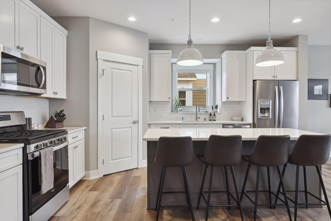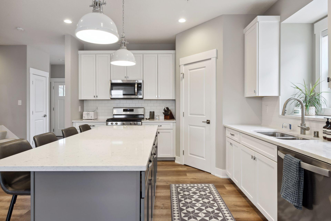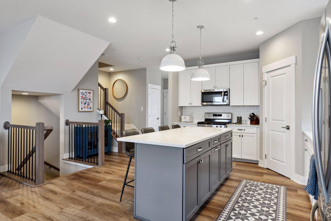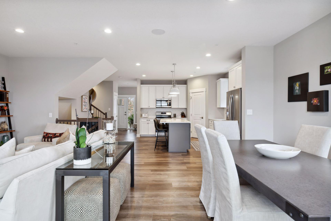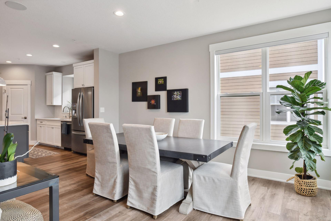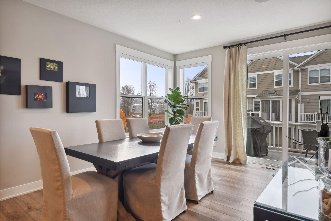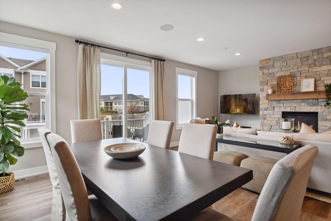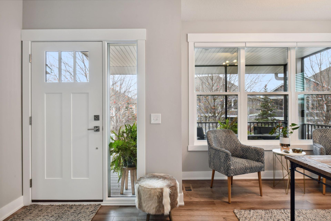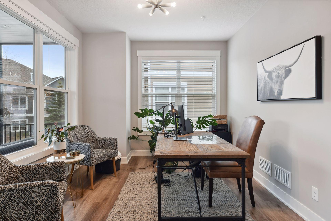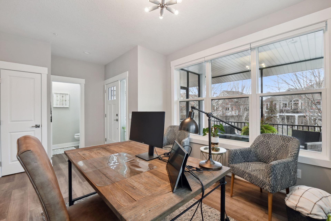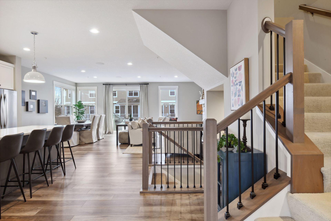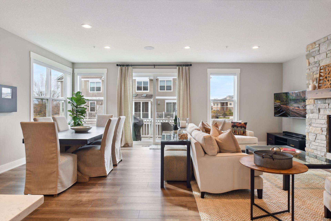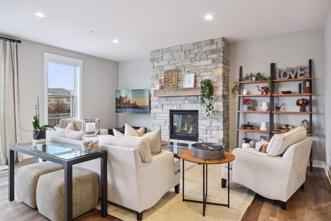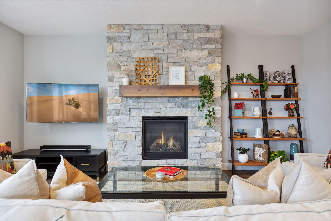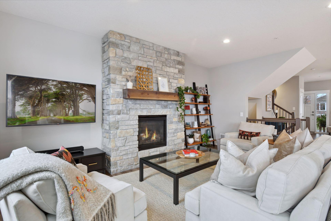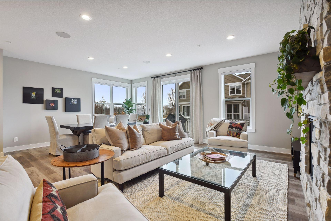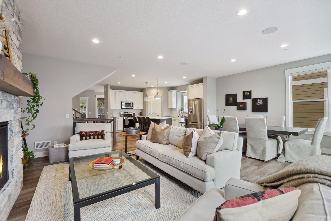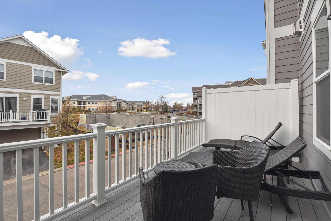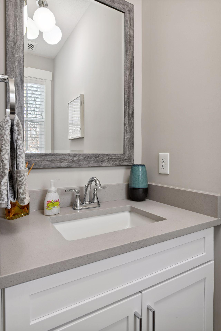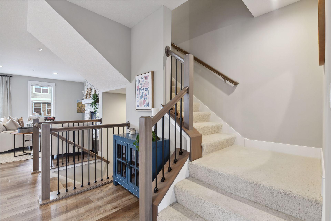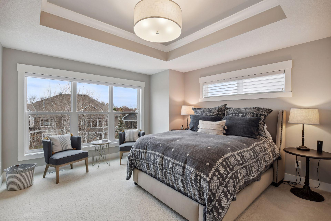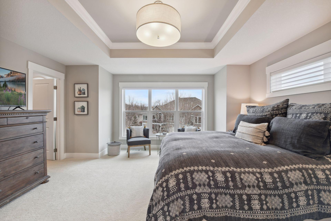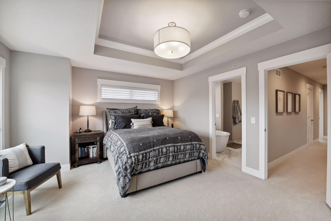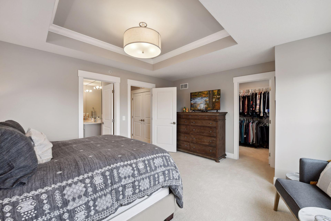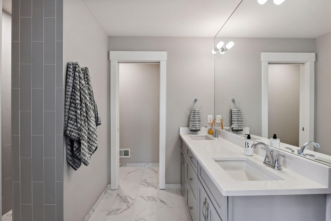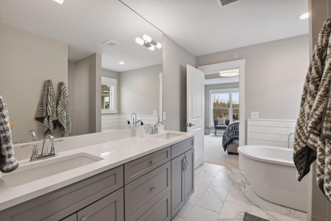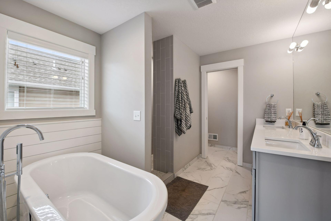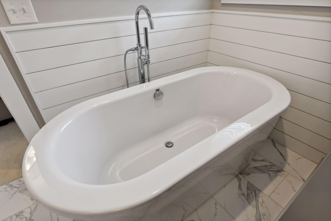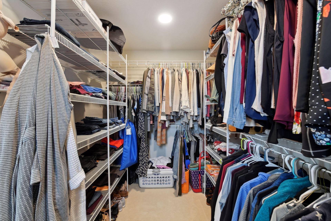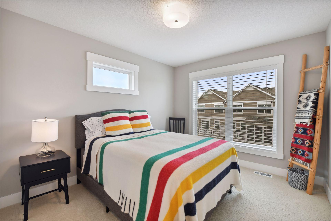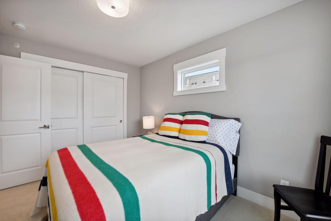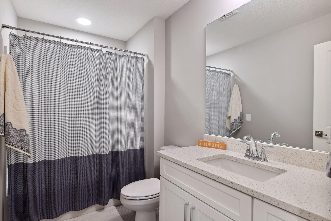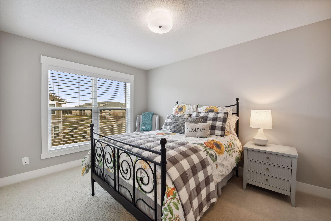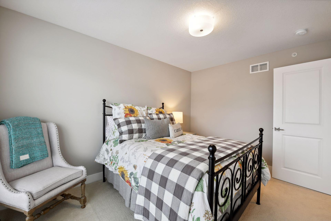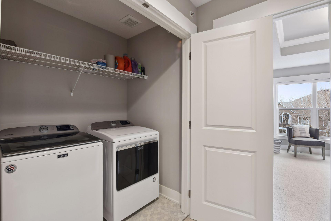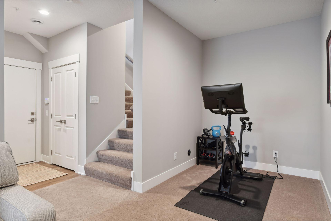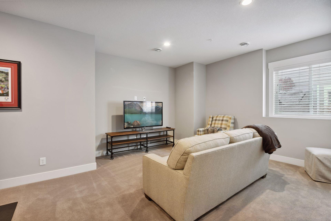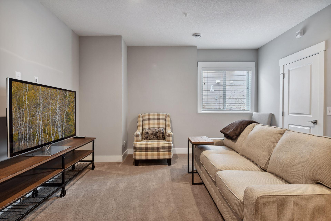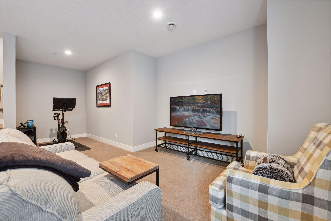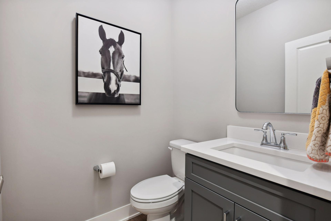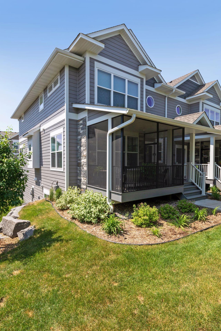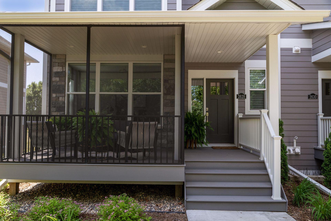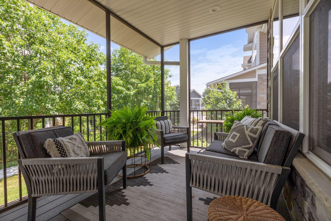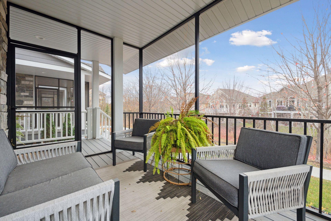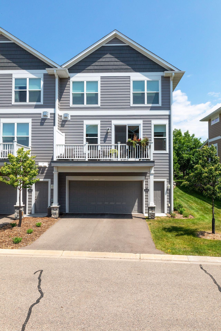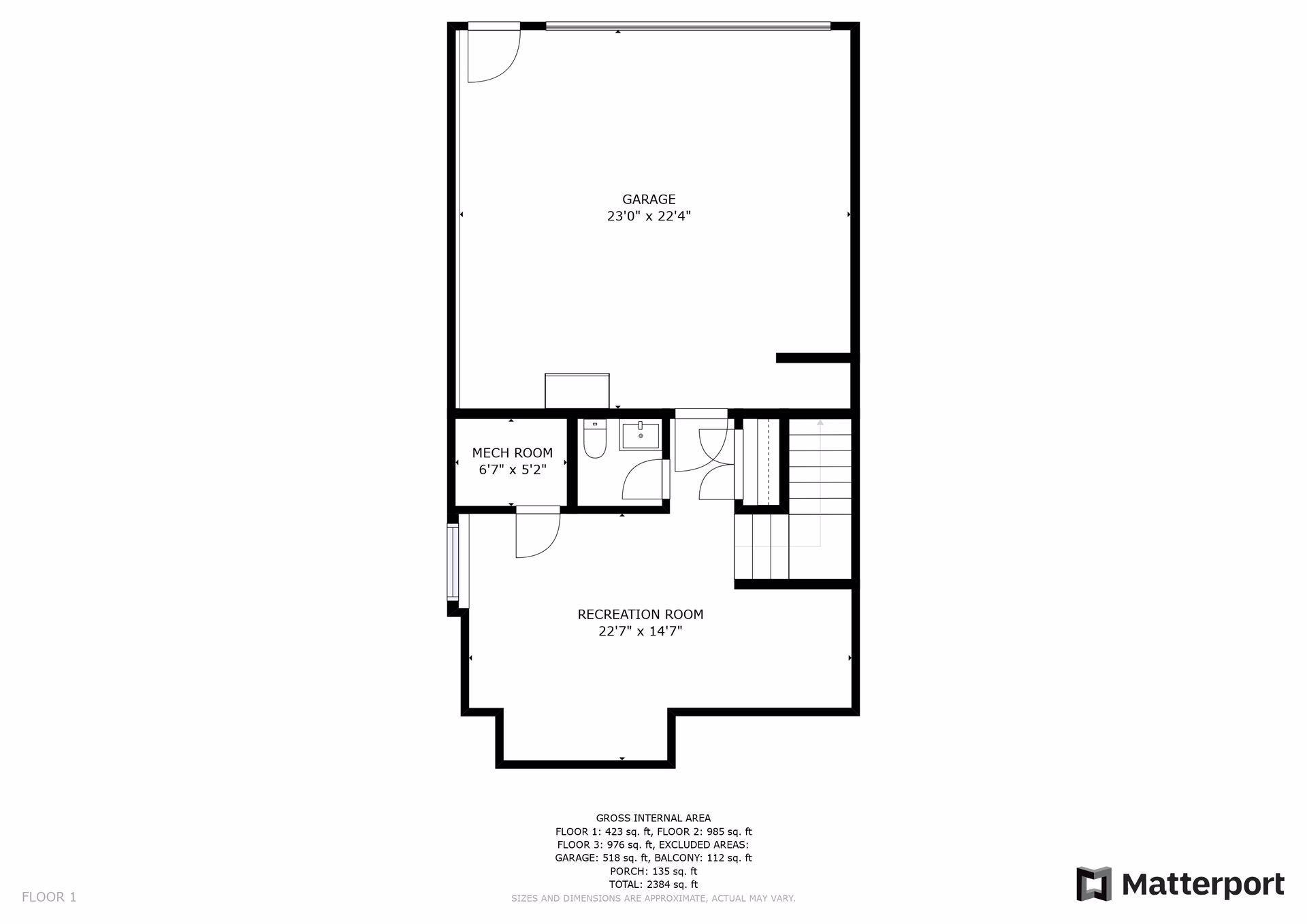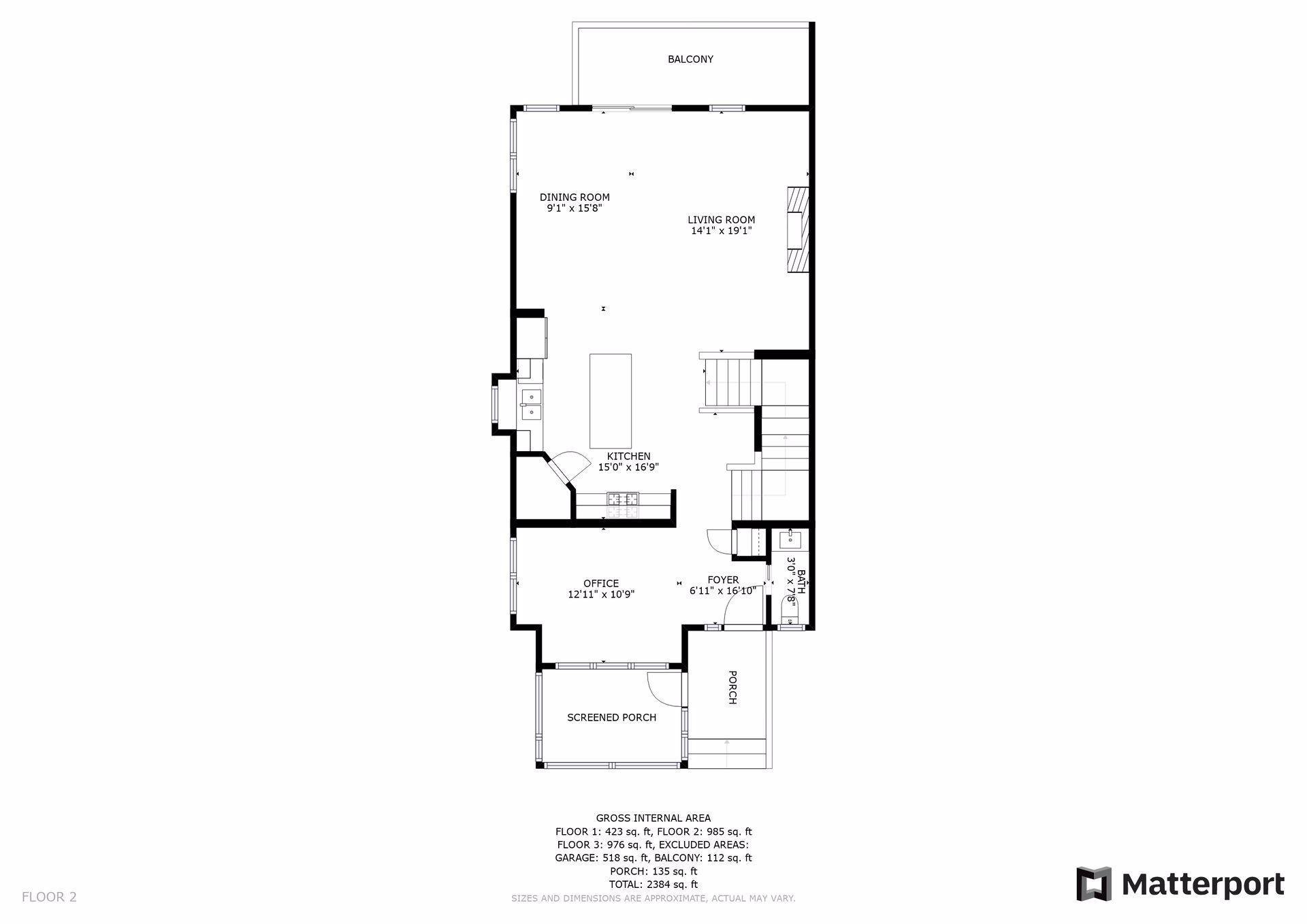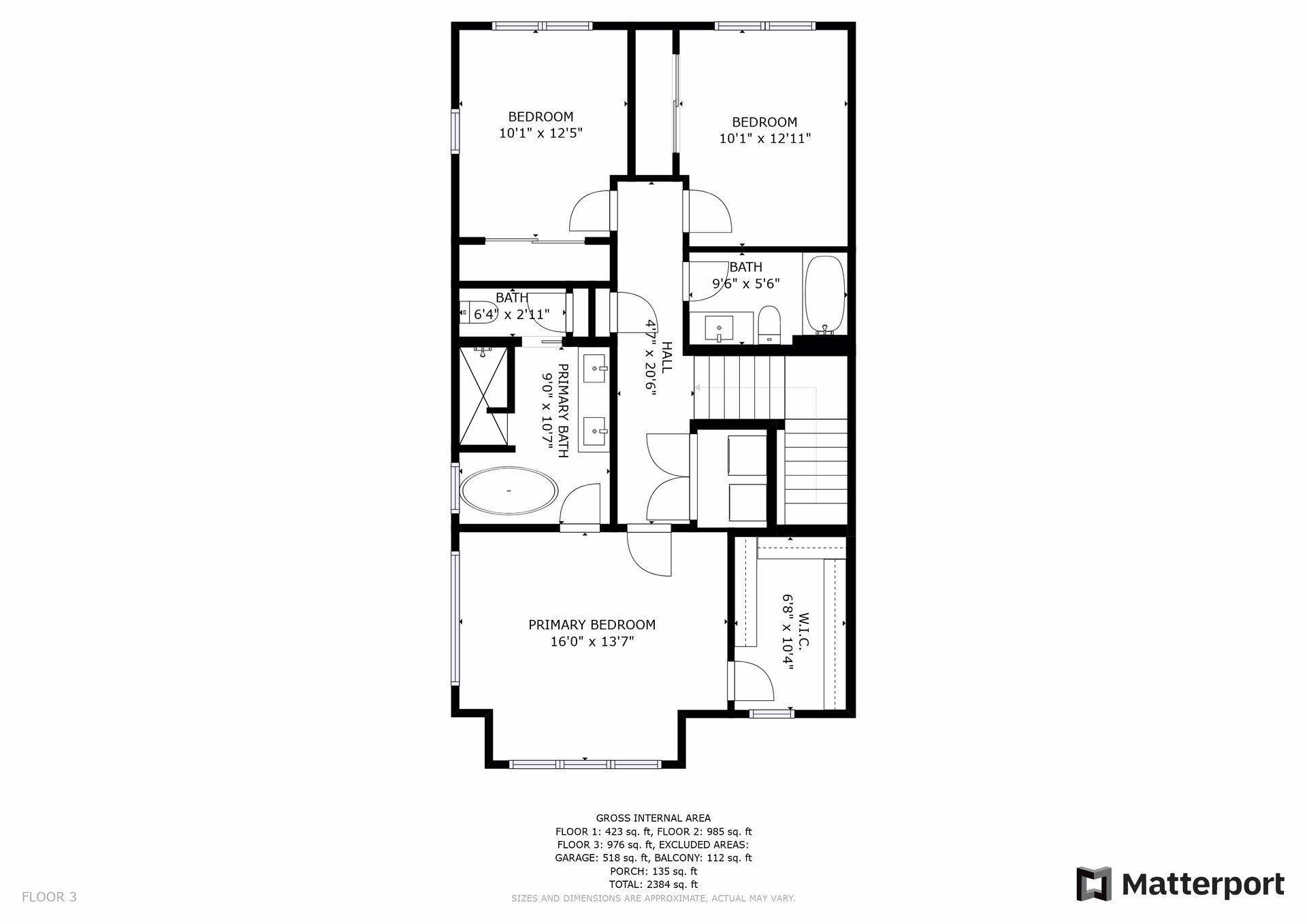2628 CASCADE LANE
2628 Cascade Lane, Orono, 55356, MN
-
Price: $580,000
-
Status type: For Sale
-
City: Orono
-
Neighborhood: Stonebay Fifth Add
Bedrooms: 3
Property Size :2493
-
Listing Agent: NST16633,NST46104
-
Property type : Townhouse Side x Side
-
Zip code: 55356
-
Street: 2628 Cascade Lane
-
Street: 2628 Cascade Lane
Bathrooms: 4
Year: 2020
Listing Brokerage: Coldwell Banker Burnet
FEATURES
- Range
- Refrigerator
- Washer
- Dryer
- Microwave
- Exhaust Fan
- Dishwasher
- Disposal
- Cooktop
- Air-To-Air Exchanger
- Stainless Steel Appliances
DETAILS
Prime Orono location in Stonebay! Stunning quality end unit built by reputable Swanson homes, just one of five high-end homes they built in the development. Front screen porch offers nature views and wooded privacy. Front door leads to a great office/study overlooking the porch and mature trees. Thoughtful details, 9’ ceilings, and quality finishes throughout! Spacious white kitchen with Quartz countertops, large island, and stainless steel appliances. Tall windows and tons of natural light! Walkout to deck and enjoy another outdoor space! Upper level features three bedrooms, 2 full bathrooms, and laundry. Private owner’s retreat with tray vault ceiling, large walk-in closet, and luxurious ensuite featuring heated tile, double Quartz vanity, large freestanding soaking tub and tiled walk-in shower. Lower level has a finished family room space, a ½ bathroom and plenty of space for an exercise area as well. Large garage, sheetrocked and painted with bike racks installed
INTERIOR
Bedrooms: 3
Fin ft² / Living Area: 2493 ft²
Below Ground Living: 445ft²
Bathrooms: 4
Above Ground Living: 2048ft²
-
Basement Details: Drain Tiled, Egress Window(s), Finished, Sump Pump,
Appliances Included:
-
- Range
- Refrigerator
- Washer
- Dryer
- Microwave
- Exhaust Fan
- Dishwasher
- Disposal
- Cooktop
- Air-To-Air Exchanger
- Stainless Steel Appliances
EXTERIOR
Air Conditioning: Central Air
Garage Spaces: 2
Construction Materials: N/A
Foundation Size: 1028ft²
Unit Amenities:
-
Heating System:
-
- Forced Air
- Fireplace(s)
ROOMS
| Main | Size | ft² |
|---|---|---|
| Living Room | 18x13 | 324 ft² |
| Kitchen | 16x12 | 256 ft² |
| Dining Room | 14x10 | 196 ft² |
| Office | 14x10 | 196 ft² |
| Pantry (Walk-In) | 4x4 | 16 ft² |
| Screened Porch | 12x8 | 144 ft² |
| Deck | 18x8 | 324 ft² |
| Lower | Size | ft² |
|---|---|---|
| Family Room | 22x12 | 484 ft² |
| Upper | Size | ft² |
|---|---|---|
| Bedroom 1 | 16x13 | 256 ft² |
| Bedroom 2 | 13x10 | 169 ft² |
| Bedroom 3 | 12x10 | 144 ft² |
| Walk In Closet | 10x7 | 100 ft² |
LOT
Acres: N/A
Lot Size Dim.: 32x67x32x69
Longitude: 44.9907
Latitude: -93.5889
Zoning: Residential-Single Family
FINANCIAL & TAXES
Tax year: 2022
Tax annual amount: $5,049
MISCELLANEOUS
Fuel System: N/A
Sewer System: City Sewer/Connected
Water System: City Water/Connected
ADITIONAL INFORMATION
MLS#: NST7173228
Listing Brokerage: Coldwell Banker Burnet

ID: 1826085
Published: March 06, 2023
Last Update: March 06, 2023
Views: 51


