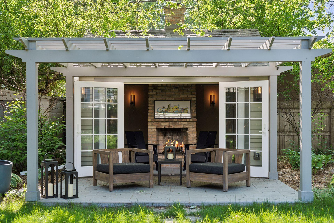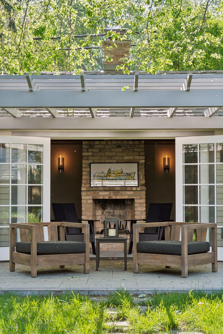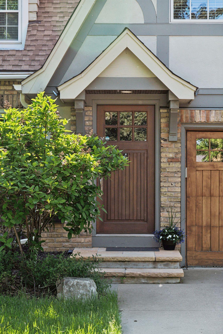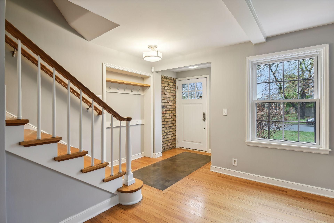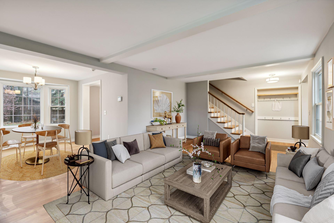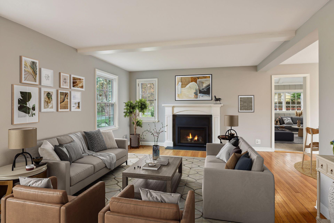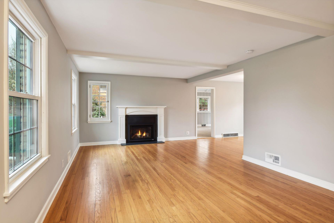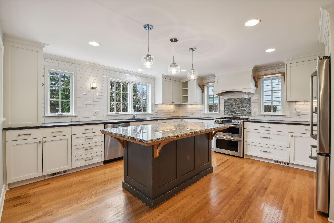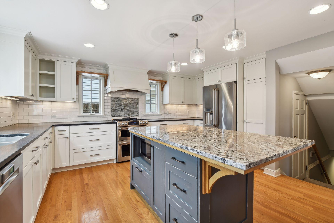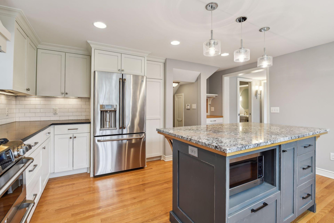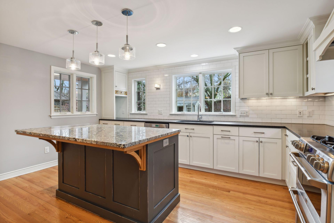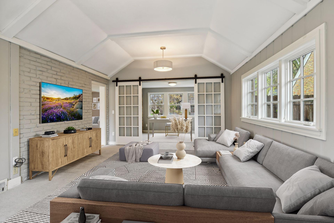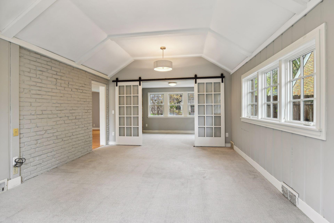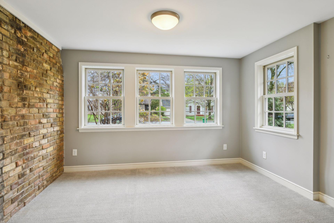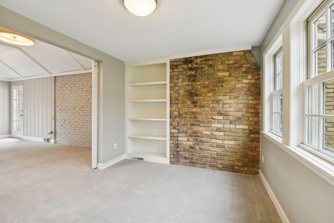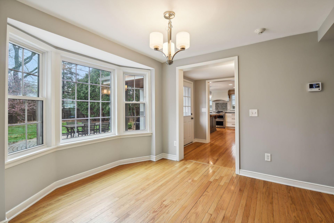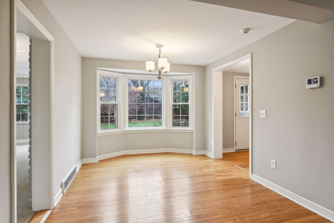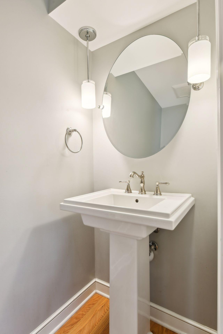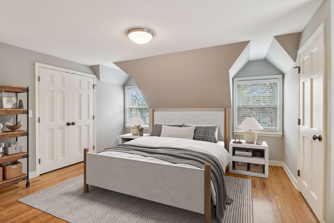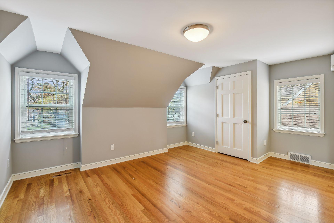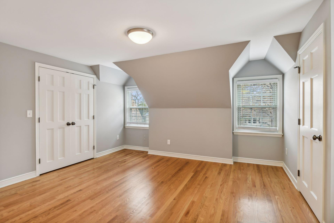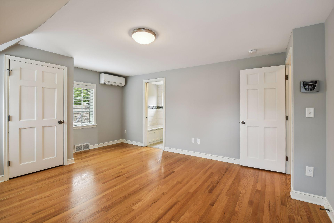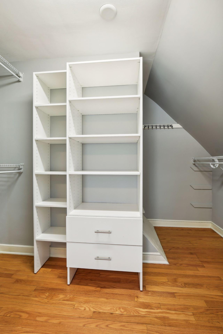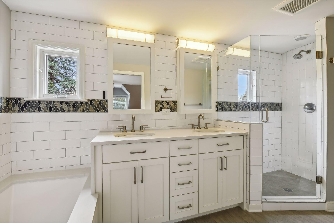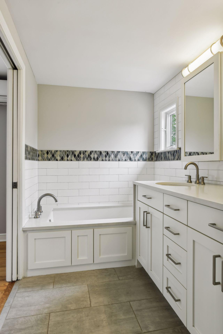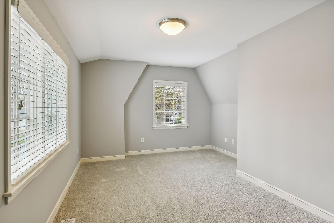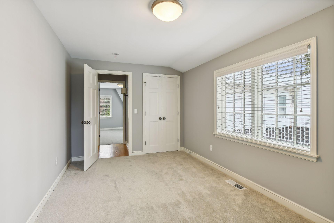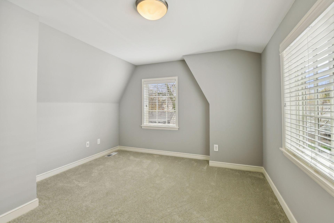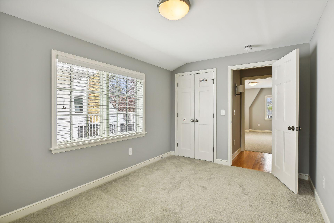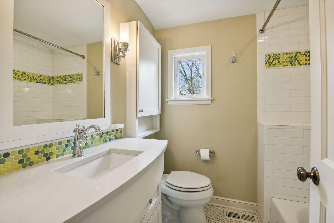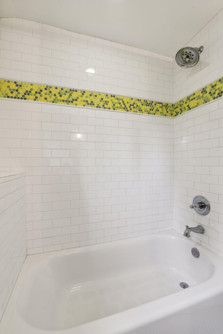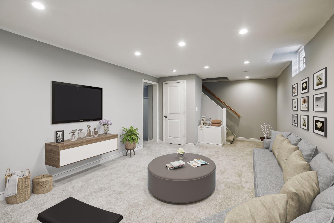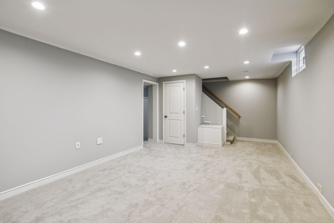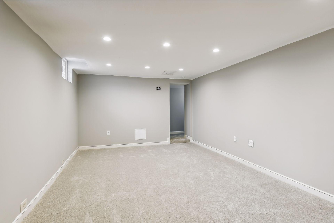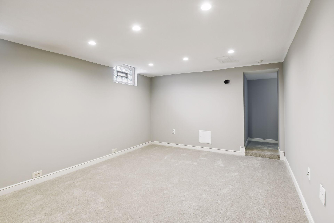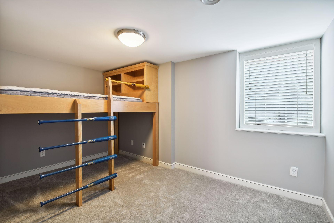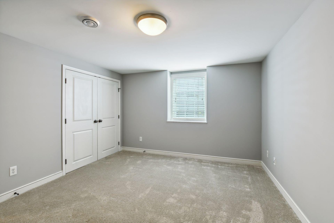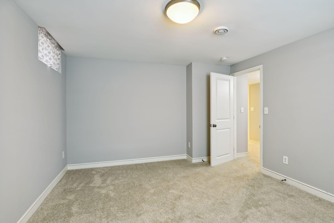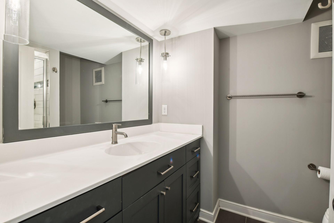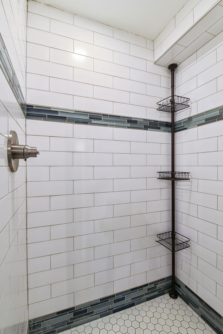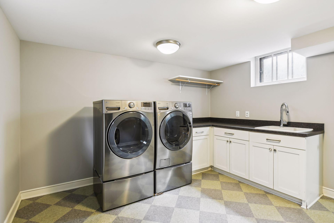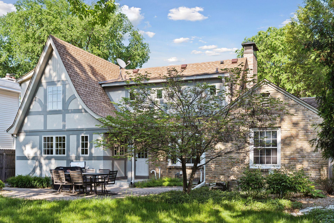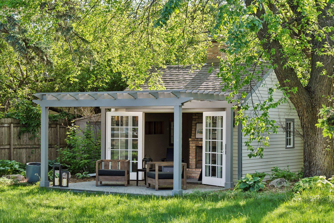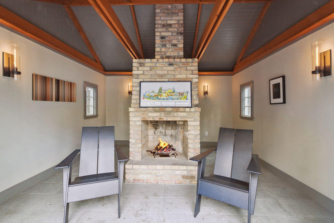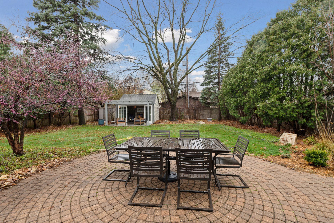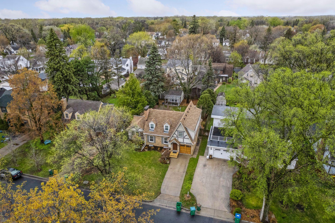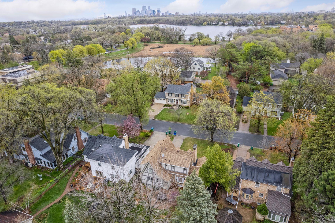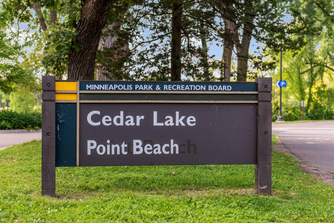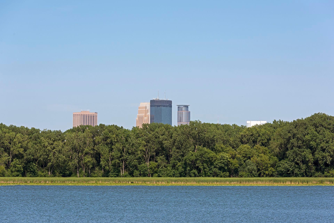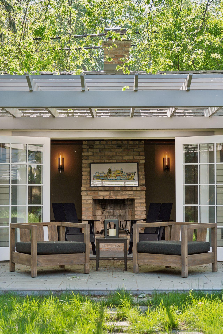2628 HUNTINGTON AVENUE
2628 Huntington Avenue, Saint Louis Park, 55416, MN
-
Price: $939,000
-
Status type: For Sale
-
City: Saint Louis Park
-
Neighborhood: Thorpe Bros Cedar Lake Heights
Bedrooms: 5
Property Size :3122
-
Listing Agent: NST16745,NST41218
-
Property type : Single Family Residence
-
Zip code: 55416
-
Street: 2628 Huntington Avenue
-
Street: 2628 Huntington Avenue
Bathrooms: 4
Year: 1937
Listing Brokerage: Edina Realty, Inc.
FEATURES
- Range
- Refrigerator
- Washer
- Dryer
- Microwave
- Dishwasher
- Water Softener Owned
- Disposal
- Humidifier
- Gas Water Heater
- Stainless Steel Appliances
DETAILS
Welcome to 2628 Huntington Ave, a luxurious and impeccably designed home located on the prestigious block between Fern Hill and Lake Forest. This property has been fully remodeled & expanded by Sicora, showcasing the highest level of craftsmanship and design. From outside to inside this home exudes charm, character, and sophistication. The chef's kitchen features professional design elements such as floating shelves, sconce lighting, custom hood, and a coffee station, making it the perfect space for culinary enthusiasts and entertainers alike. The spacious private owner's suite on the upper level boasts double walk-in closets and a fully renovated bathroom, providing a serene retreat. The lower level is ideal for children or guests, with two bedrooms, and a large family room. Step outside to your own urban oasis, complete with a fenced yard, patios, waterfall, and an accessory entertaining structure with a wood burning fireplace. Schedule your showing to experience modern luxury living
INTERIOR
Bedrooms: 5
Fin ft² / Living Area: 3122 ft²
Below Ground Living: 1064ft²
Bathrooms: 4
Above Ground Living: 2058ft²
-
Basement Details: Block, Egress Window(s), Finished,
Appliances Included:
-
- Range
- Refrigerator
- Washer
- Dryer
- Microwave
- Dishwasher
- Water Softener Owned
- Disposal
- Humidifier
- Gas Water Heater
- Stainless Steel Appliances
EXTERIOR
Air Conditioning: Central Air
Garage Spaces: 1
Construction Materials: N/A
Foundation Size: 1231ft²
Unit Amenities:
-
- Patio
- Kitchen Window
- Hardwood Floors
- Security System
- In-Ground Sprinkler
- Kitchen Center Island
- French Doors
- Tile Floors
- Primary Bedroom Walk-In Closet
Heating System:
-
- Forced Air
ROOMS
| Main | Size | ft² |
|---|---|---|
| Kitchen | 15.5x15.5 | 237.67 ft² |
| Family Room | 18x13 | 324 ft² |
| Office | 11.5x9 | 131.29 ft² |
| Living Room | 19.5x12 | 378.63 ft² |
| Dining Room | 11x9.5 | 103.58 ft² |
| Recreation Room | 14x14 | 196 ft² |
| Upper | Size | ft² |
|---|---|---|
| Bedroom 1 | 16x13 | 256 ft² |
| Bedroom 2 | 13x11 | 169 ft² |
| Bedroom 3 | 15.5x9 | 238.96 ft² |
| Basement | Size | ft² |
|---|---|---|
| Bedroom 4 | 13x8 | 169 ft² |
| Bedroom 5 | 13.5x11.5 | 153.17 ft² |
| Amusement Room | 19.5x12 | 378.63 ft² |
| Laundry | 12x10.5 | 125 ft² |
LOT
Acres: N/A
Lot Size Dim.: 60x140x60x140
Longitude: 44.9549
Latitude: -93.3317
Zoning: Residential-Single Family
FINANCIAL & TAXES
Tax year: 2024
Tax annual amount: $13,014
MISCELLANEOUS
Fuel System: N/A
Sewer System: City Sewer/Connected
Water System: City Water/Connected
ADITIONAL INFORMATION
MLS#: NST7597508
Listing Brokerage: Edina Realty, Inc.

ID: 2969537
Published: May 24, 2024
Last Update: May 24, 2024
Views: 84


