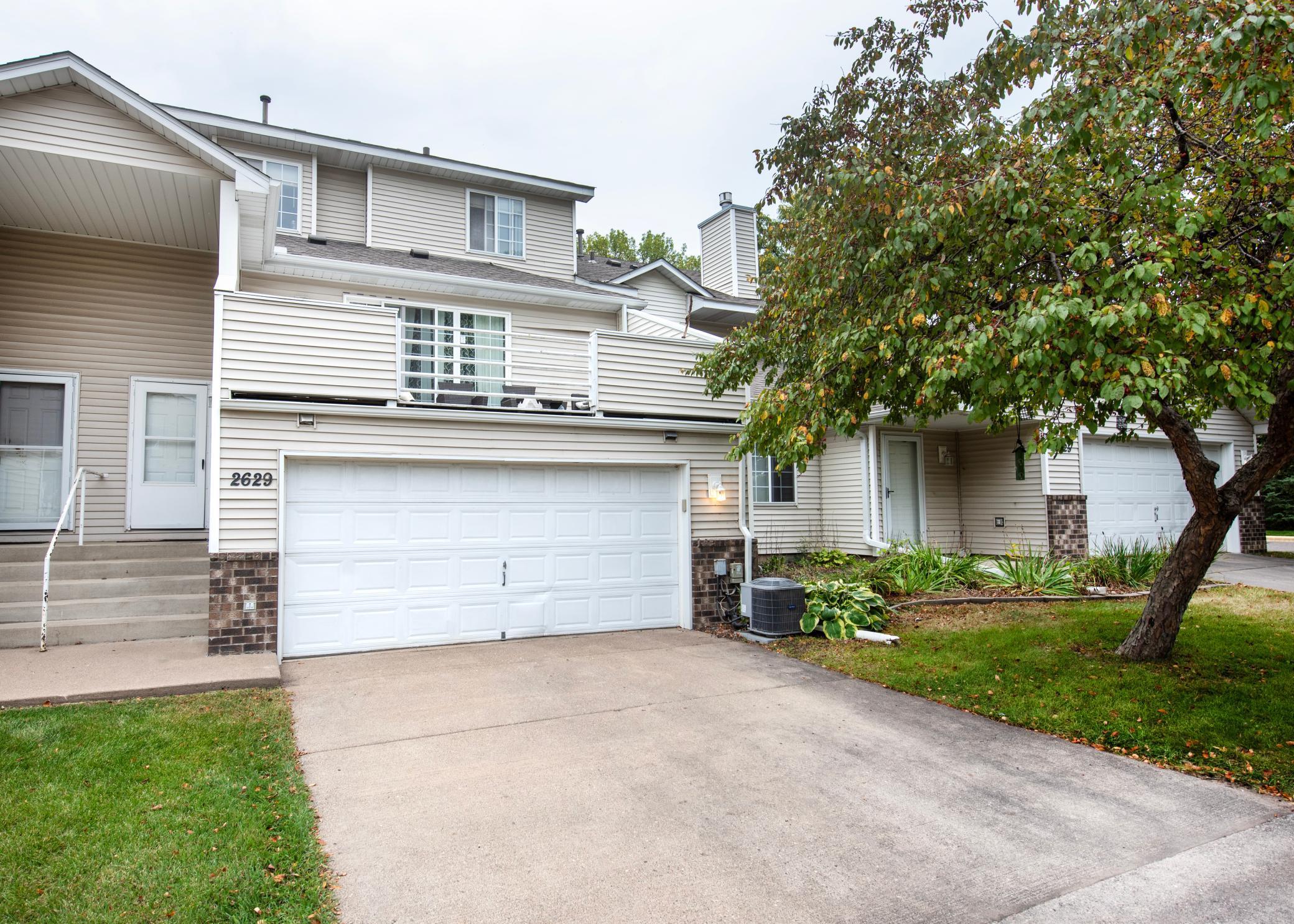2629 101ST LANE
2629 101st Lane, Minneapolis (Brooklyn Park), 55444, MN
-
Price: $235,000
-
Status type: For Sale
-
Neighborhood: J Bennett Hampton Meadows Add
Bedrooms: 2
Property Size :1544
-
Listing Agent: NST19315,NST109486
-
Property type : Townhouse Side x Side
-
Zip code: 55444
-
Street: 2629 101st Lane
-
Street: 2629 101st Lane
Bathrooms: 2
Year: 1993
Listing Brokerage: RE/MAX Results
FEATURES
- Range
- Refrigerator
- Washer
- Dryer
- Dishwasher
- Stainless Steel Appliances
DETAILS
Enjoy this open floor plan with hardwood floors throughout the main and upper floors! Oversized deck is perfect for entertaining or everyday living. Kitchen features stainless steel appliances and offers a convenient breakfast bar. Upper level offers two large bedrooms and a full bath. Finished lower level includes family room or media room and full laundry. New roof three years ago and new water heater in 2022. Amazing location next to Mississippi Gateway Regional Park and the Rush Creek Regional Trail Trailhead! Walk the trails and enjoy nature. Close to all shopping, dining, and conveniences. Take a look today!
INTERIOR
Bedrooms: 2
Fin ft² / Living Area: 1544 ft²
Below Ground Living: 200ft²
Bathrooms: 2
Above Ground Living: 1344ft²
-
Basement Details: Finished, Full,
Appliances Included:
-
- Range
- Refrigerator
- Washer
- Dryer
- Dishwasher
- Stainless Steel Appliances
EXTERIOR
Air Conditioning: Central Air
Garage Spaces: 2
Construction Materials: N/A
Foundation Size: 576ft²
Unit Amenities:
-
- Deck
- Natural Woodwork
- Washer/Dryer Hookup
Heating System:
-
- Forced Air
ROOMS
| Main | Size | ft² |
|---|---|---|
| Living Room | 19x12 | 361 ft² |
| Dining Room | 13x9 | 169 ft² |
| Kitchen | 12x11 | 144 ft² |
| Deck | 20X10 | 400 ft² |
| Lower | Size | ft² |
|---|---|---|
| Family Room | 16X11 | 256 ft² |
| Upper | Size | ft² |
|---|---|---|
| Bedroom 1 | 13x12 | 169 ft² |
| Bedroom 2 | 10x10 | 100 ft² |
LOT
Acres: N/A
Lot Size Dim.: common
Longitude: 45.137
Latitude: -93.3145
Zoning: Residential-Single Family
FINANCIAL & TAXES
Tax year: 2024
Tax annual amount: $3,122
MISCELLANEOUS
Fuel System: N/A
Sewer System: City Sewer/Connected
Water System: City Water/Connected
ADITIONAL INFORMATION
MLS#: NST7649804
Listing Brokerage: RE/MAX Results

ID: 3425859
Published: September 20, 2024
Last Update: September 20, 2024
Views: 50






