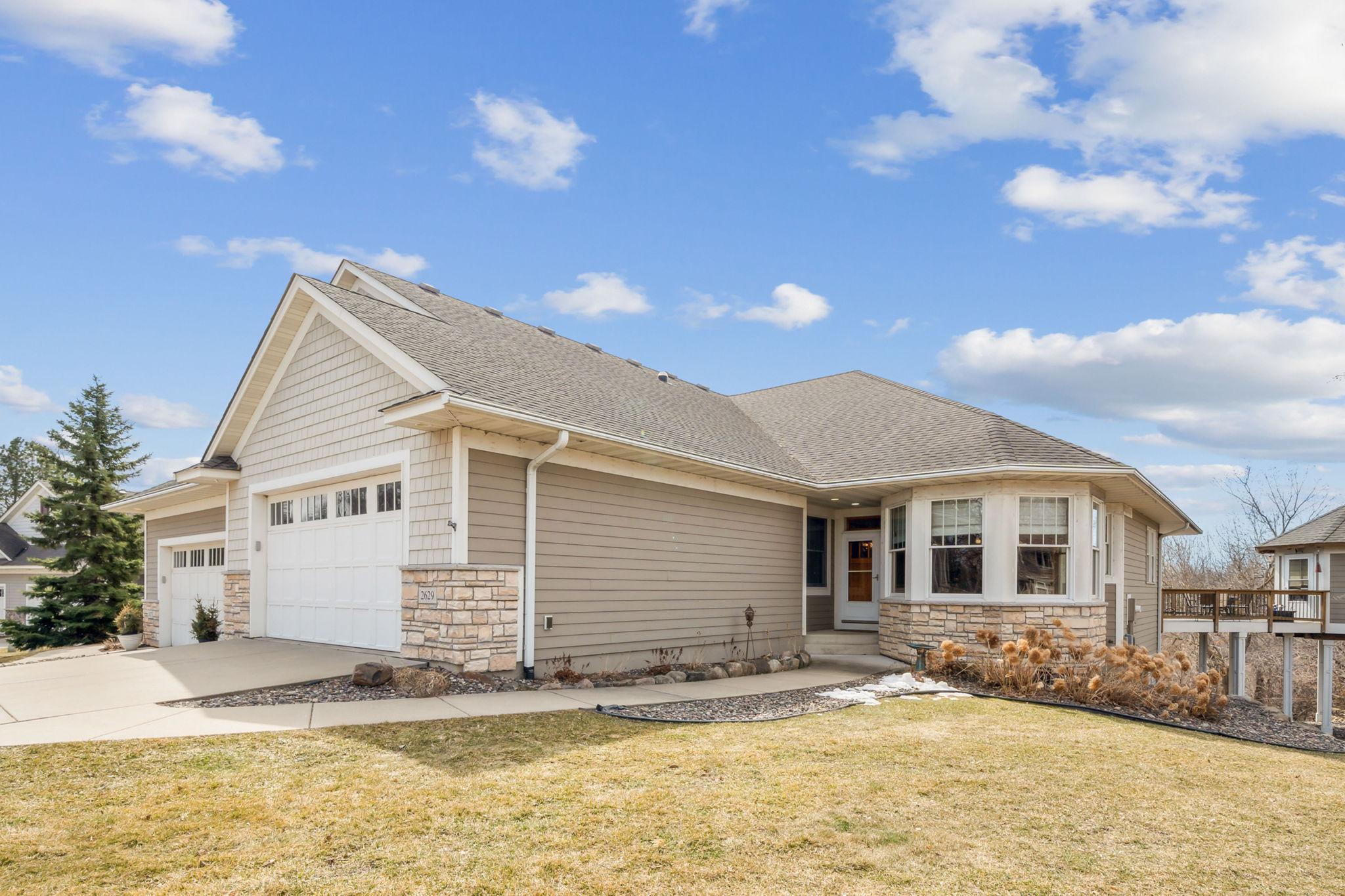2629 NATURE VIEW COURT
2629 Nature View Court, Roseville, 55113, MN
-
Price: $575,000
-
Status type: For Sale
-
City: Roseville
-
Neighborhood: Nature View Of Roseville
Bedrooms: 3
Property Size :2936
-
Listing Agent: NST16459,NST66475
-
Property type : Townhouse Side x Side
-
Zip code: 55113
-
Street: 2629 Nature View Court
-
Street: 2629 Nature View Court
Bathrooms: 3
Year: 2006
Listing Brokerage: Coldwell Banker Burnet
FEATURES
- Range
- Refrigerator
- Washer
- Dryer
- Microwave
- Dishwasher
- Disposal
- Humidifier
- Air-To-Air Exchanger
- Central Vacuum
- Gas Water Heater
- Stainless Steel Appliances
DETAILS
TAX VALUE LOWERED WHICH WILL SUBSTANCIALLY LOWER 2025 TAXES. COUNTY RD C CONVERSION TO 3 LANE This is a Crème de la Crème Original Builder’s Home! High Quality 3 Bedroom, 1 level TH w WO basement. 2 Bedrooms on the main level including a large owner’s suite w whirlpool tub, separate shower, 2-vanities and 2-sided fireplace. The owner’s bedroom, living room and large deck with gazebo overlook the Nature View Wetlands of Roseville. Kitchen features an area for dining, plenty of cabinetry with some roll out shelves, granite countertops, ceramic tile backsplash, SS appliances & nice pantry. Next to the kitchen there is a separate more formal dining area that opens to the living room with floor to ceiling stone fireplace. The lower level has a large bedroom with a walk-in closet, three quarter bathroom and large private office. In addition, there is a large family room with a stone fireplace. Oversize 23 x 27 - Two car HEATED garage and huge storage room on lower level (with putting green).
INTERIOR
Bedrooms: 3
Fin ft² / Living Area: 2936 ft²
Below Ground Living: 1182ft²
Bathrooms: 3
Above Ground Living: 1754ft²
-
Basement Details: Drain Tiled, Finished, Full, Sump Pump, Walkout,
Appliances Included:
-
- Range
- Refrigerator
- Washer
- Dryer
- Microwave
- Dishwasher
- Disposal
- Humidifier
- Air-To-Air Exchanger
- Central Vacuum
- Gas Water Heater
- Stainless Steel Appliances
EXTERIOR
Air Conditioning: Central Air
Garage Spaces: 2
Construction Materials: N/A
Foundation Size: 1754ft²
Unit Amenities:
-
- Kitchen Window
- Deck
- Hardwood Floors
- Ceiling Fan(s)
- Walk-In Closet
- Vaulted Ceiling(s)
- Washer/Dryer Hookup
- Paneled Doors
- Main Floor Primary Bedroom
- Primary Bedroom Walk-In Closet
Heating System:
-
- Forced Air
- Radiant Floor
- Humidifier
ROOMS
| Main | Size | ft² |
|---|---|---|
| Living Room | 20x13 | 400 ft² |
| Dining Room | 12x10 | 144 ft² |
| Kitchen | 14x11 | 196 ft² |
| Informal Dining Room | 11x10 | 121 ft² |
| Bedroom 1 | 16x15 | 256 ft² |
| Bedroom 2 | 12x11 | 144 ft² |
| Deck | 26x14 | 676 ft² |
| Gazebo | 12x12 | 144 ft² |
| Foyer | 10x7 | 100 ft² |
| Laundry | 10x7 | 100 ft² |
| Lower | Size | ft² |
|---|---|---|
| Bedroom 3 | 16x13 | 256 ft² |
| Family Room | 24x16 | 576 ft² |
| Office | 22x13 | 484 ft² |
| Storage | 20x17 | 400 ft² |
| Utility Room | 12x8 | 144 ft² |
LOT
Acres: N/A
Lot Size Dim.: 50x100
Longitude: 45.0204
Latitude: -93.1208
Zoning: Residential-Single Family
FINANCIAL & TAXES
Tax year: 2024
Tax annual amount: $9,700
MISCELLANEOUS
Fuel System: N/A
Sewer System: City Sewer/Connected
Water System: City Water/Connected
ADITIONAL INFORMATION
MLS#: NST7314383
Listing Brokerage: Coldwell Banker Burnet

ID: 2820081
Published: April 05, 2024
Last Update: April 05, 2024
Views: 8






