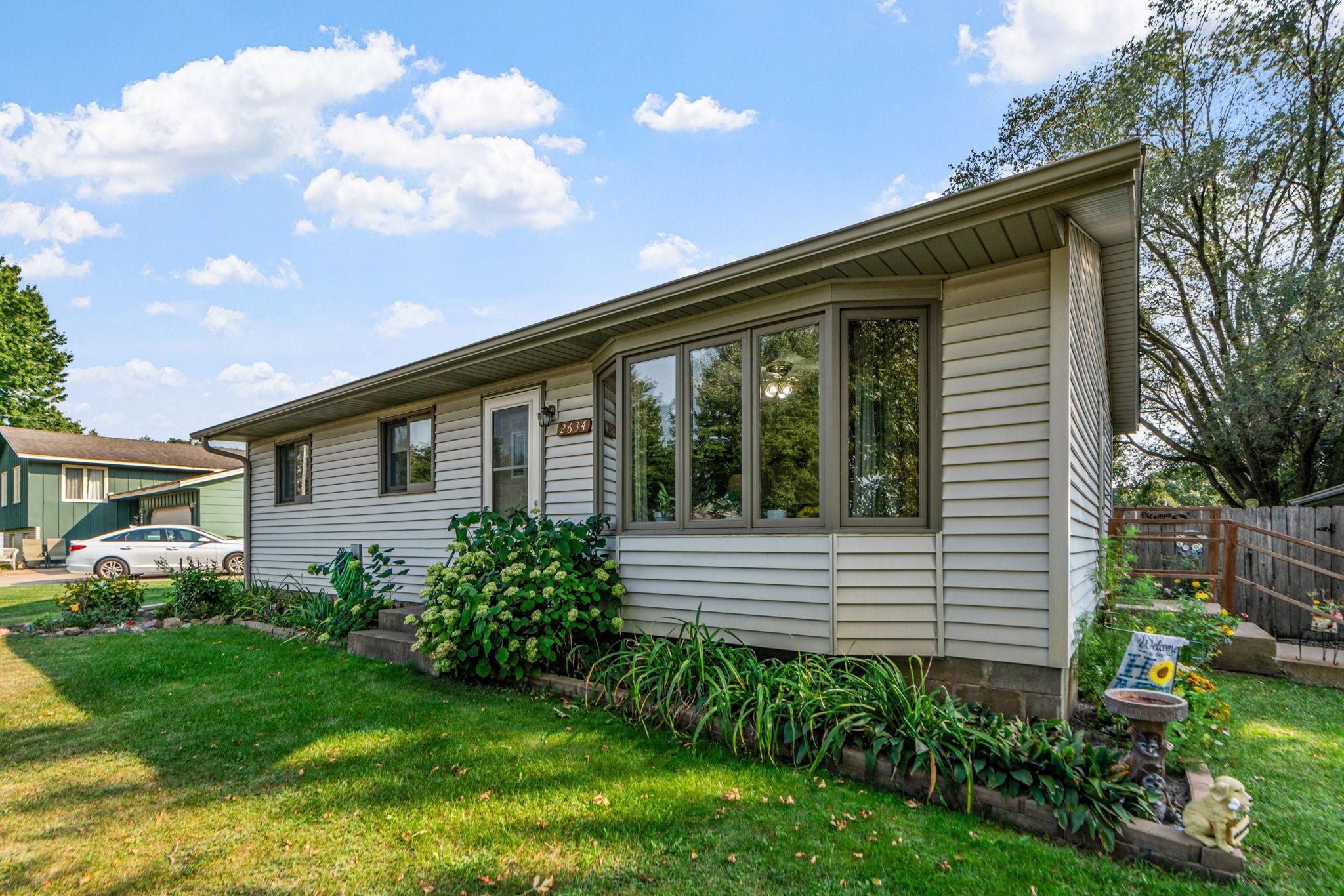2634 140TH LANE
2634 140th Lane, Andover, 55304, MN
-
Price: $325,000
-
Status type: For Sale
-
City: Andover
-
Neighborhood: Northwoods Add 2
Bedrooms: 3
Property Size :1760
-
Listing Agent: NST19238,NST100688
-
Property type : Single Family Residence
-
Zip code: 55304
-
Street: 2634 140th Lane
-
Street: 2634 140th Lane
Bathrooms: 2
Year: 1972
Listing Brokerage: RE/MAX Results
FEATURES
- Range
- Refrigerator
- Washer
- Dryer
- Microwave
- Dishwasher
- Water Softener Owned
- Humidifier
- Gas Water Heater
DETAILS
Check out this Andover rambler! All three bedrooms are on the main level with a bathroom on each level. Home is on almost half an acre with a fully-fenced back yard. North Woods Park across the street has pickleball, tennis courts and more. Roof new in 2024. Complete set of photos and room dimensions will be available on Friday 9/13.
INTERIOR
Bedrooms: 3
Fin ft² / Living Area: 1760 ft²
Below Ground Living: 880ft²
Bathrooms: 2
Above Ground Living: 880ft²
-
Basement Details: Finished, Full,
Appliances Included:
-
- Range
- Refrigerator
- Washer
- Dryer
- Microwave
- Dishwasher
- Water Softener Owned
- Humidifier
- Gas Water Heater
EXTERIOR
Air Conditioning: Central Air
Garage Spaces: 2
Construction Materials: N/A
Foundation Size: 880ft²
Unit Amenities:
-
- Kitchen Window
- Deck
- Natural Woodwork
- Ceiling Fan(s)
- Washer/Dryer Hookup
- Tile Floors
- Main Floor Primary Bedroom
Heating System:
-
- Forced Air
ROOMS
| Main | Size | ft² |
|---|---|---|
| Living Room | 18x11 | 324 ft² |
| Kitchen | 13x7 | 169 ft² |
| Dining Room | 9x11 | 81 ft² |
| Bedroom 1 | 11x13 | 121 ft² |
| Bedroom 2 | 11x8 | 121 ft² |
| Bedroom 3 | 10x11 | 100 ft² |
| Lower | Size | ft² |
|---|---|---|
| Utility Room | 26x11 | 676 ft² |
| Other Room | 12x11 | 144 ft² |
| Other Room | 12x11 | 144 ft² |
| Recreation Room | 28x11 | 784 ft² |
LOT
Acres: N/A
Lot Size Dim.: 100x200
Longitude: 45.2258
Latitude: -93.3332
Zoning: Residential-Single Family
FINANCIAL & TAXES
Tax year: 2024
Tax annual amount: $2,788
MISCELLANEOUS
Fuel System: N/A
Sewer System: City Sewer/Connected
Water System: Well
ADITIONAL INFORMATION
MLS#: NST7641546
Listing Brokerage: RE/MAX Results

ID: 3398485
Published: September 13, 2024
Last Update: September 13, 2024
Views: 10






