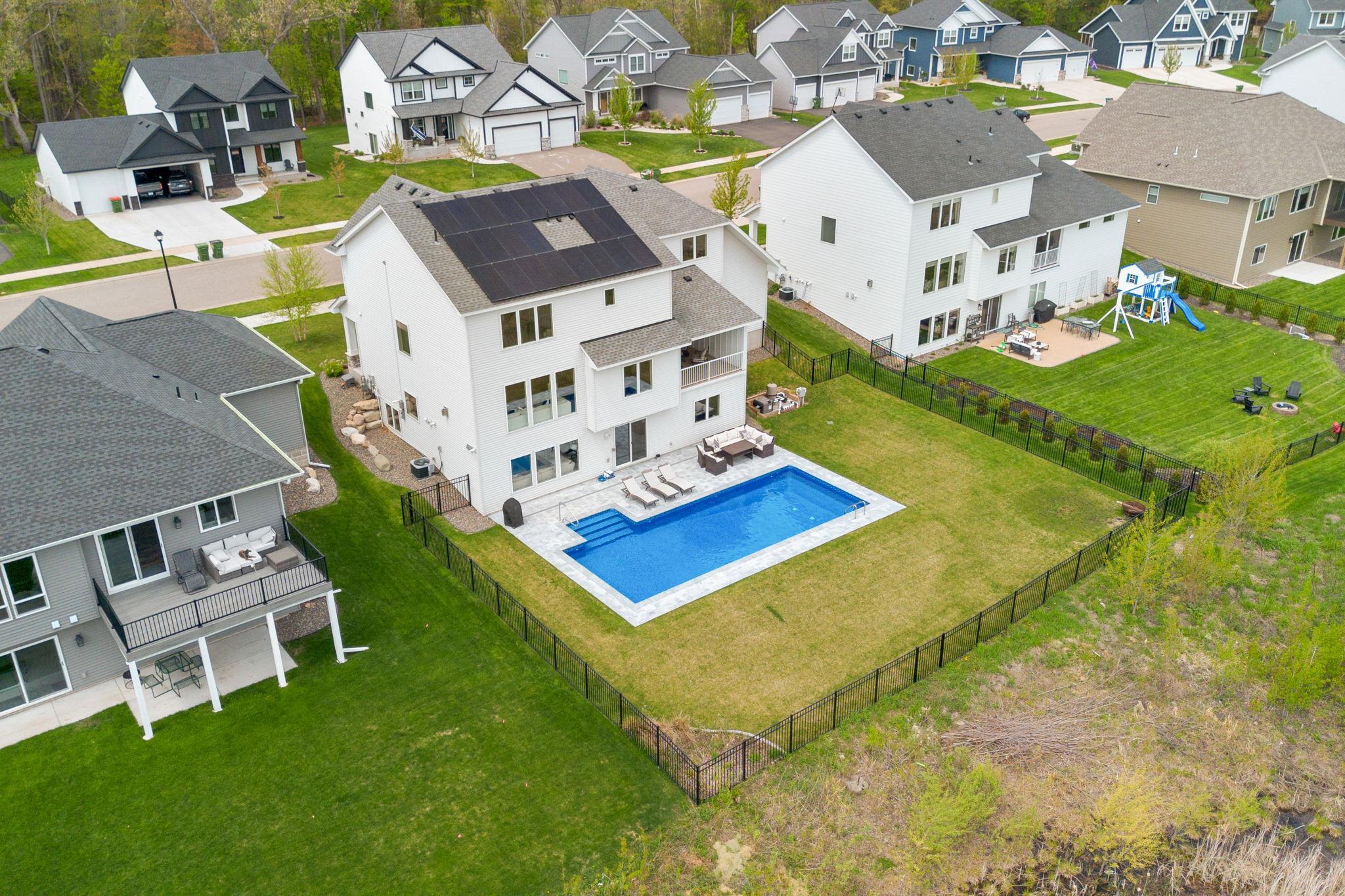2638 132ND AVENUE
2638 132nd Avenue, Minneapolis (Blaine), 55449, MN
-
Price: $750,000
-
Status type: For Sale
-
City: Minneapolis (Blaine)
-
Neighborhood: Quail Creek 11th Add
Bedrooms: 5
Property Size :3741
-
Listing Agent: NST26146,NST100976
-
Property type : Single Family Residence
-
Zip code: 55449
-
Street: 2638 132nd Avenue
-
Street: 2638 132nd Avenue
Bathrooms: 5
Year: 2019
Listing Brokerage: Exp Realty, LLC.
FEATURES
- Refrigerator
- Microwave
- Exhaust Fan
- Dishwasher
- Disposal
- Cooktop
- Wall Oven
- Air-To-Air Exchanger
DETAILS
IMPECCABLE home w/ custom in-ground pool & stunning backyard! Like NEW former model w/ tons of upgrades & open floor-plan. Gourmet kitchen w/ lg island, quartz, open shelving, Bosch SS apps (inc gas cooktop), hood, backsplash & pantry. Living room w/ floor-to-ceiling windows, shiplap fireplace & built-ins. Infrml dining walkouts to gorgeous covered porch overlooking pond & wetlands. Office/flex space on ML. UL w/ 4beds, 3baths & laundry room. Primary Suite w/ vaulted ceiling, dual sinks, oversized closet & walk-in tiled shower. Walkout LL w/ family room, gaming area, wet bar, addt’l bed/bath & exercise room. Walk-out to picturesque fenced-in backyard w/ in-ground salt water pool (40’x16’, 4’ shallow end & 6’ deep-end). Addt’l PERKS added post-purchase: Solar panels($60k) & EV car charger. Walking dist to Pioneer Park w/ mulched trails & wetland preserve. Sought-after Quail Creek nbhood, designed to be a haven to "get away to"
INTERIOR
Bedrooms: 5
Fin ft² / Living Area: 3741 ft²
Below Ground Living: 988ft²
Bathrooms: 5
Above Ground Living: 2753ft²
-
Basement Details: Drain Tiled, Finished, Full, Walkout,
Appliances Included:
-
- Refrigerator
- Microwave
- Exhaust Fan
- Dishwasher
- Disposal
- Cooktop
- Wall Oven
- Air-To-Air Exchanger
EXTERIOR
Air Conditioning: Central Air
Garage Spaces: 3
Construction Materials: N/A
Foundation Size: 1198ft²
Unit Amenities:
-
- Porch
- Natural Woodwork
- Hardwood Floors
- Walk-In Closet
- Vaulted Ceiling(s)
- In-Ground Sprinkler
- Exercise Room
- Kitchen Center Island
- Wet Bar
- Tile Floors
- Primary Bedroom Walk-In Closet
Heating System:
-
- Forced Air
ROOMS
| Main | Size | ft² |
|---|---|---|
| Living Room | 17x14 | 289 ft² |
| Dining Room | 13x11 | 169 ft² |
| Kitchen | 16x12 | 256 ft² |
| Office | 12x11 | 144 ft² |
| Mud Room | 12x8 | 144 ft² |
| Lower | Size | ft² |
|---|---|---|
| Family Room | 19x13 | 361 ft² |
| Bedroom 5 | 12x11 | 144 ft² |
| Recreation Room | 17x14 | 289 ft² |
| Exercise Room | 15x14 | 225 ft² |
| Upper | Size | ft² |
|---|---|---|
| Bedroom 1 | 16x15 | 256 ft² |
| Bedroom 2 | 12x11 | 144 ft² |
| Bedroom 3 | 13x12 | 169 ft² |
| Bedroom 4 | 14x11 | 196 ft² |
| Laundry | 10x7 | 100 ft² |
LOT
Acres: N/A
Lot Size Dim.: 135x85
Longitude: 45.2097
Latitude: -93.2034
Zoning: Residential-Single Family
FINANCIAL & TAXES
Tax year: 2024
Tax annual amount: $6,587
MISCELLANEOUS
Fuel System: N/A
Sewer System: City Sewer/Connected
Water System: City Water/Connected
ADITIONAL INFORMATION
MLS#: NST7575890
Listing Brokerage: Exp Realty, LLC.

ID: 3111867
Published: May 17, 2024
Last Update: May 17, 2024
Views: 2






