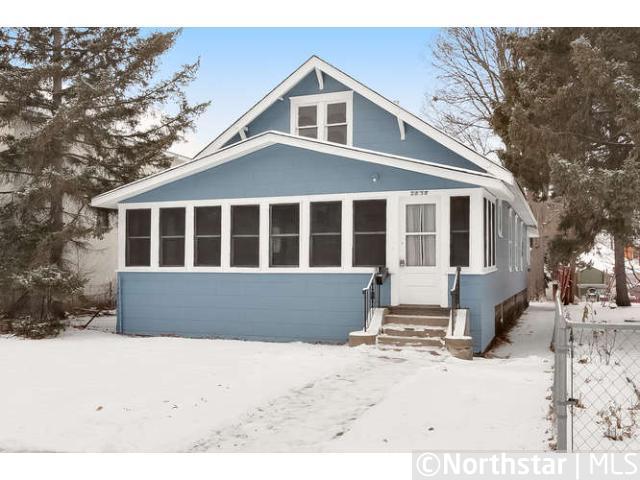2638 TAYLOR STREET
2638 Taylor Street, Minneapolis, 55418, MN
-
Price: $74,900
-
Status type: For Sale
-
City: Minneapolis
-
Neighborhood: Audubon Park
Bedrooms: 2
Property Size :2150
-
Listing Agent: NST16633,NST54076
-
Property type : Single Family Residence
-
Zip code: 55418
-
Street: 2638 Taylor Street
-
Street: 2638 Taylor Street
Bathrooms: 2
Year: 1913
Listing Brokerage: Coldwell Banker Burnet
FEATURES
- Range
- Refrigerator
- Exhaust Fan
- Dishwasher
DETAILS
Completely remodeled, great layout. Updates include new furnace, all new plumbing (maximum water pressure), new electrical & lighting, fresh paint in & out, refinished wd flrs, new appls. The main lvl is mint. Basement is dry & clean but needs attention.
INTERIOR
Bedrooms: 2
Fin ft² / Living Area: 2150 ft²
Below Ground Living: 800ft²
Bathrooms: 2
Above Ground Living: 1350ft²
-
Basement Details: Full,
Appliances Included:
-
- Range
- Refrigerator
- Exhaust Fan
- Dishwasher
EXTERIOR
Air Conditioning: None
Garage Spaces: 2
Construction Materials: N/A
Foundation Size: 1350ft²
Unit Amenities:
-
- Patio
- Kitchen Window
- Porch
- Natural Woodwork
- Hardwood Floors
- Washer/Dryer Hookup
Heating System:
-
- Forced Air
ROOMS
| Main | Size | ft² |
|---|---|---|
| Dining Room | 12x12 | 144 ft² |
| Bedroom 1 | 12x13 | 144 ft² |
| Foyer | 8x7 | 64 ft² |
| Kitchen | 10x10 | 100 ft² |
| Living Room | 20x12 | 400 ft² |
| Pantry (Walk-In) | 8x6 | 64 ft² |
| Porch | 13.5x8 | 181.13 ft² |
| Porch | 20x9 | 400 ft² |
| Bedroom 2 | 15x9 | 225 ft² |
| Basement | Size | ft² |
|---|---|---|
| Family Room | 30x15 | 900 ft² |
| n/a | Size | ft² |
|---|---|---|
| Bedroom 4 | n/a | 0 ft² |
| Bedroom 3 | n/a | 0 ft² |
LOT
Acres: N/A
Lot Size Dim.: 46x82
Longitude: 45.0163
Latitude: -93.2443
Zoning: Residential-Single Family
FINANCIAL & TAXES
Tax year: 2011
Tax annual amount: $2,520
MISCELLANEOUS
Fuel System: N/A
Sewer System: City Sewer/Connected
Water System: City Water/Connected
ADITIONAL INFORMATION
MLS#: NST2158529
Listing Brokerage: Coldwell Banker Burnet

ID: 996030
Published: January 25, 2012
Last Update: January 25, 2012
Views: 36






