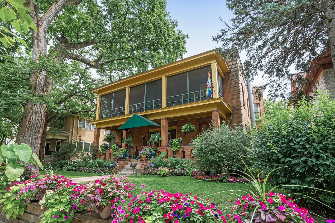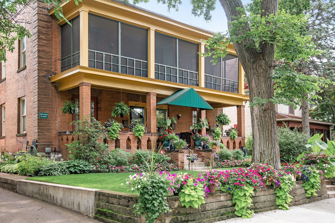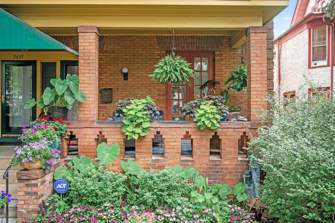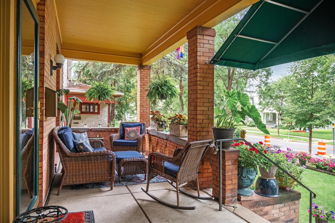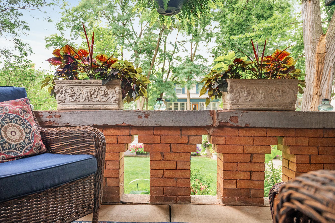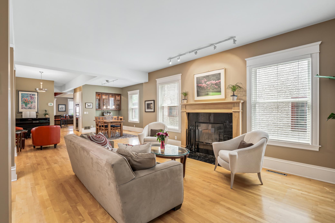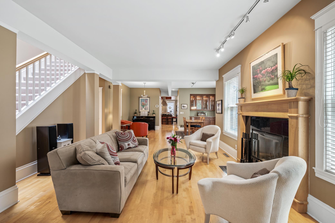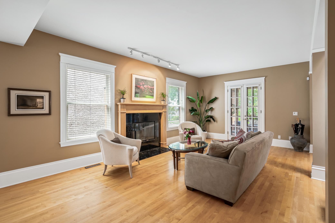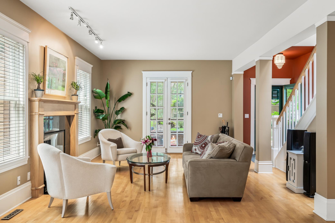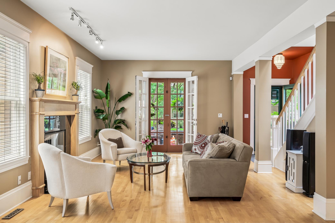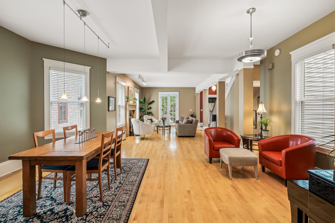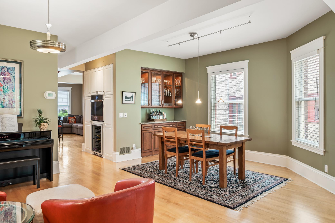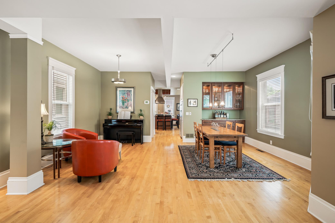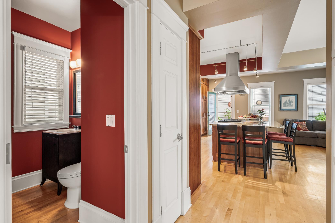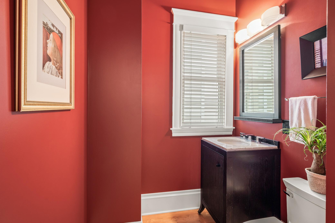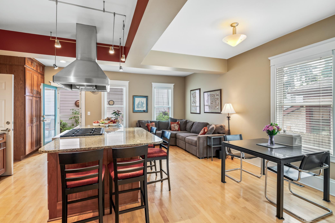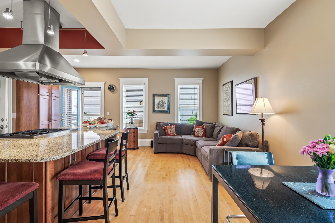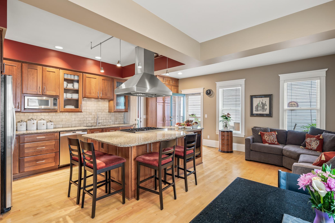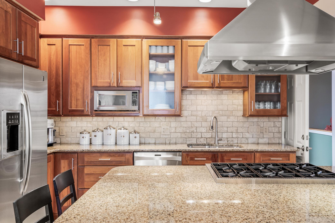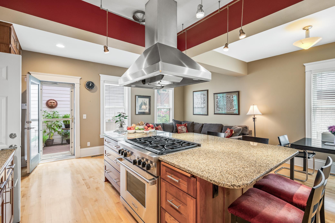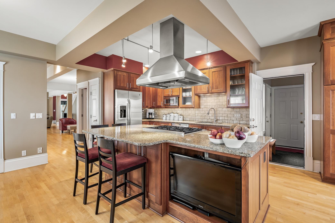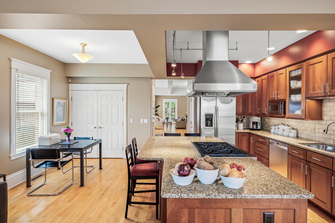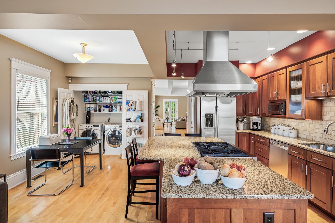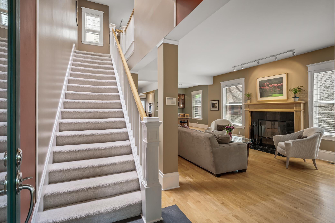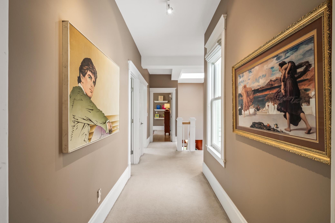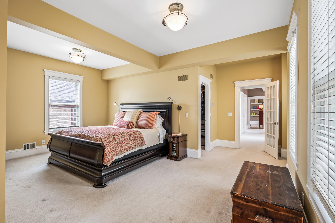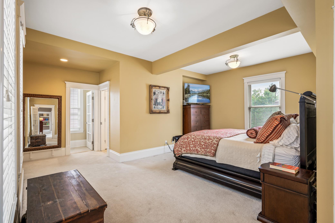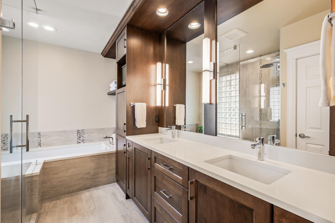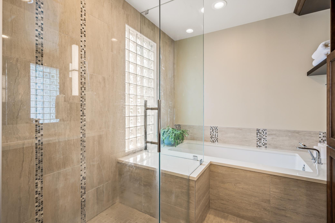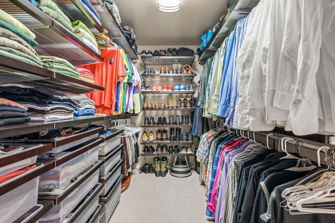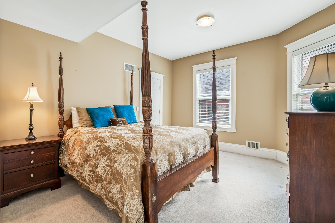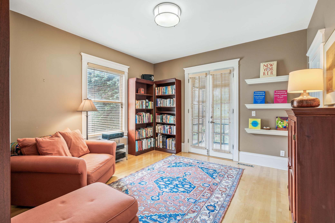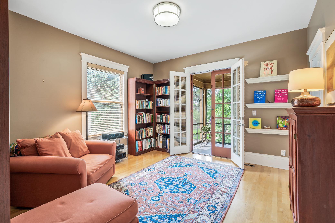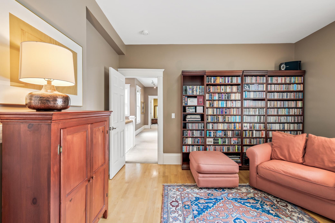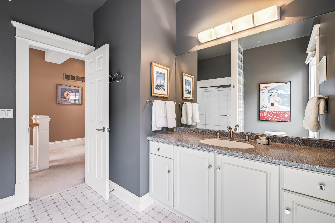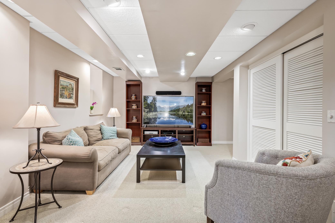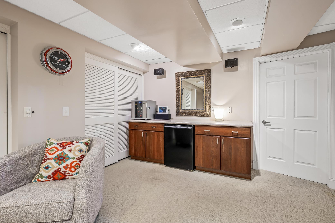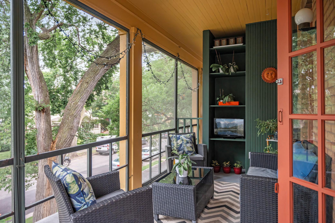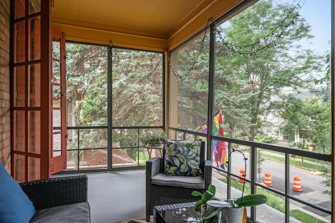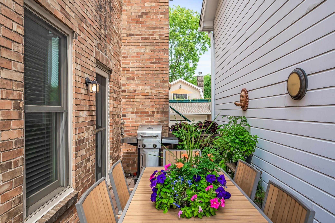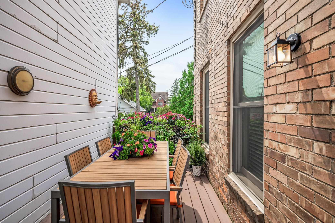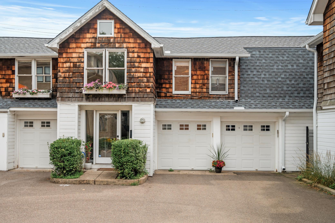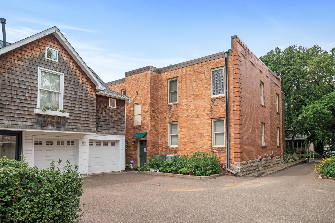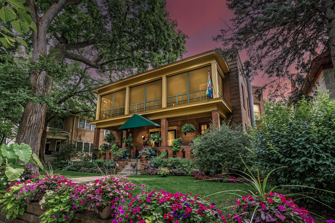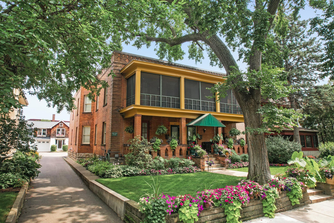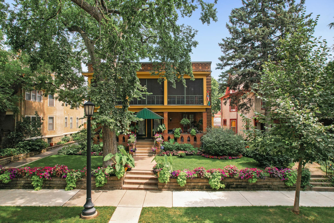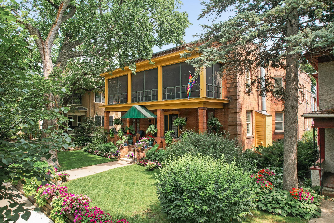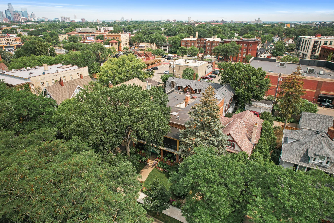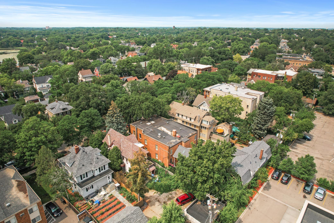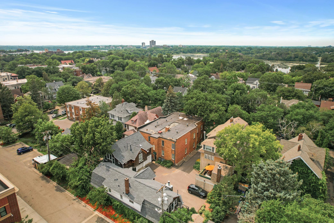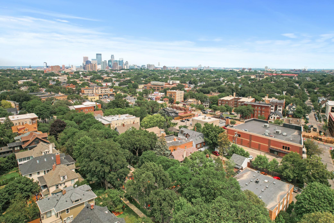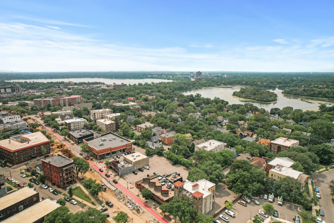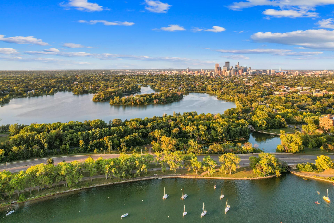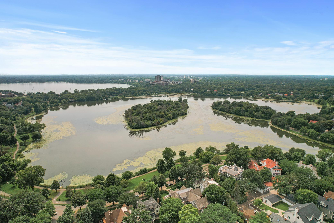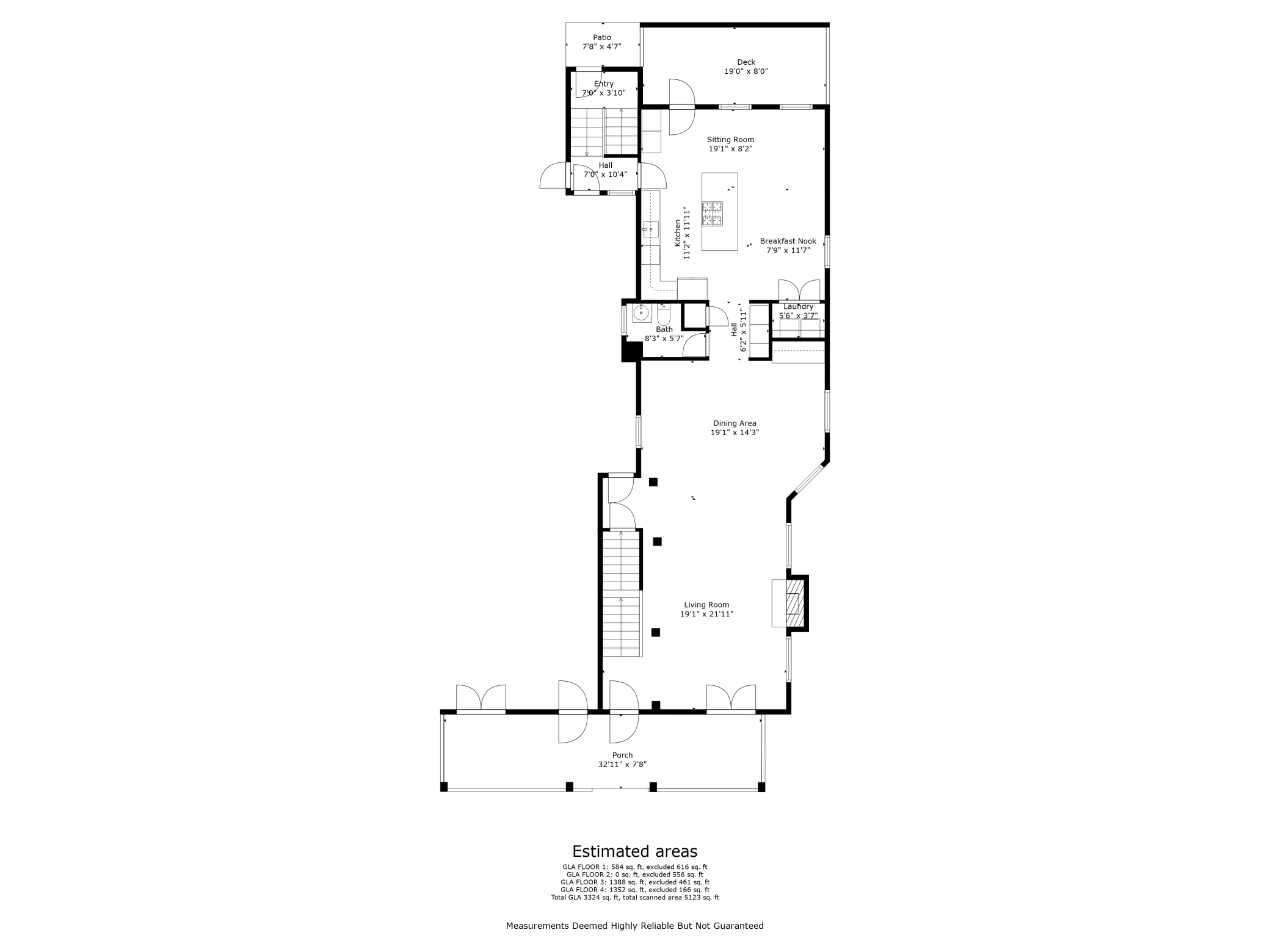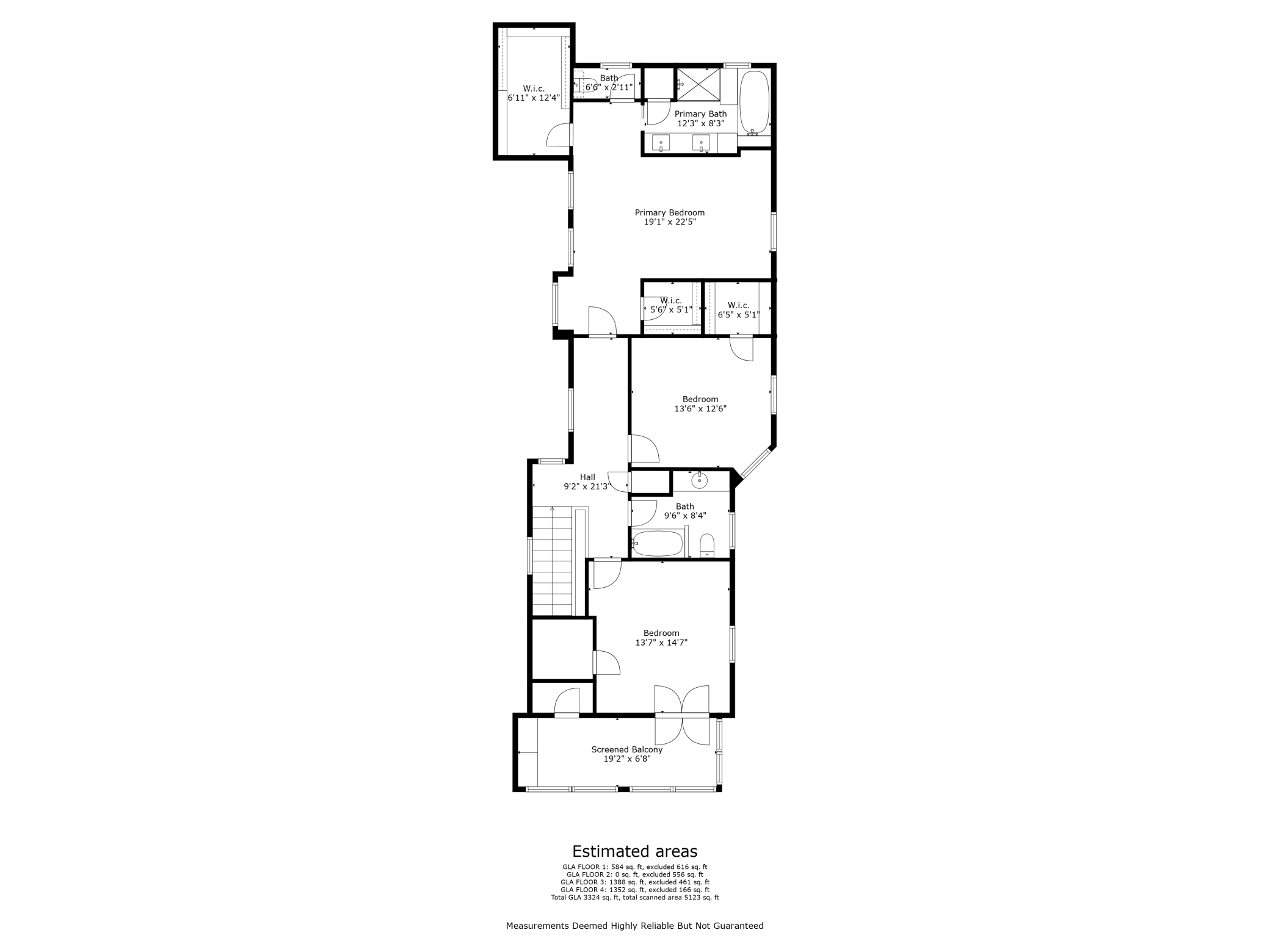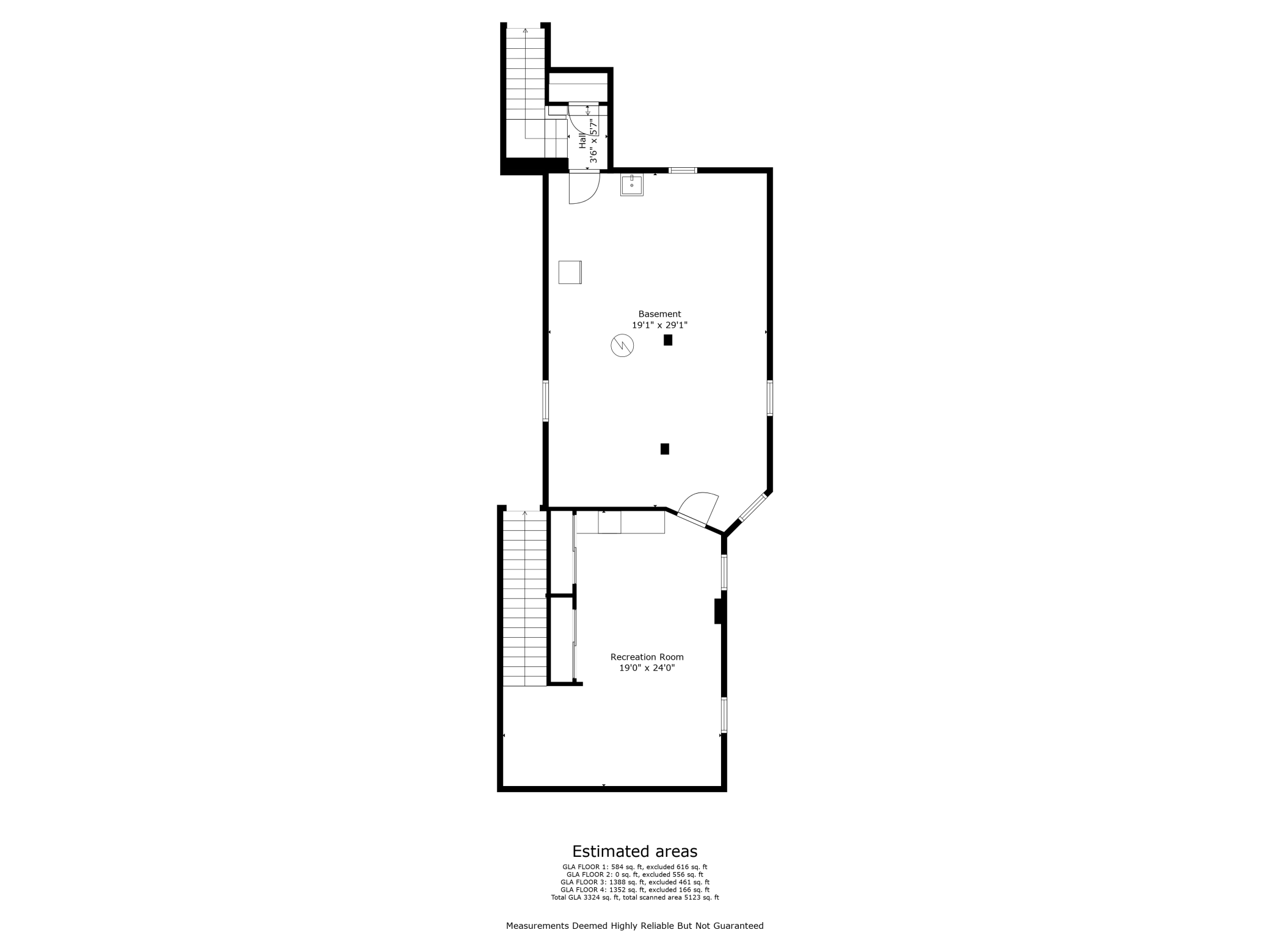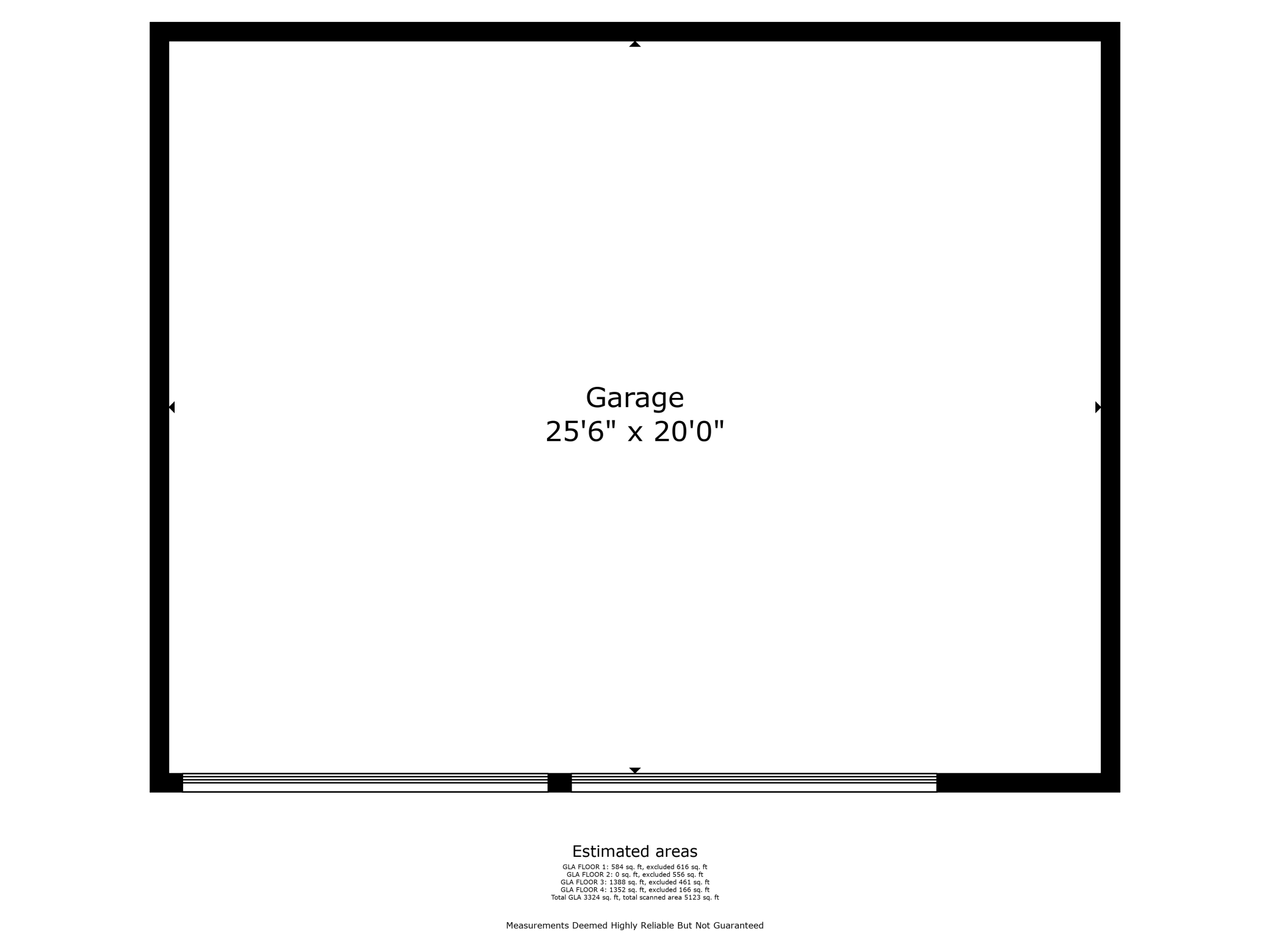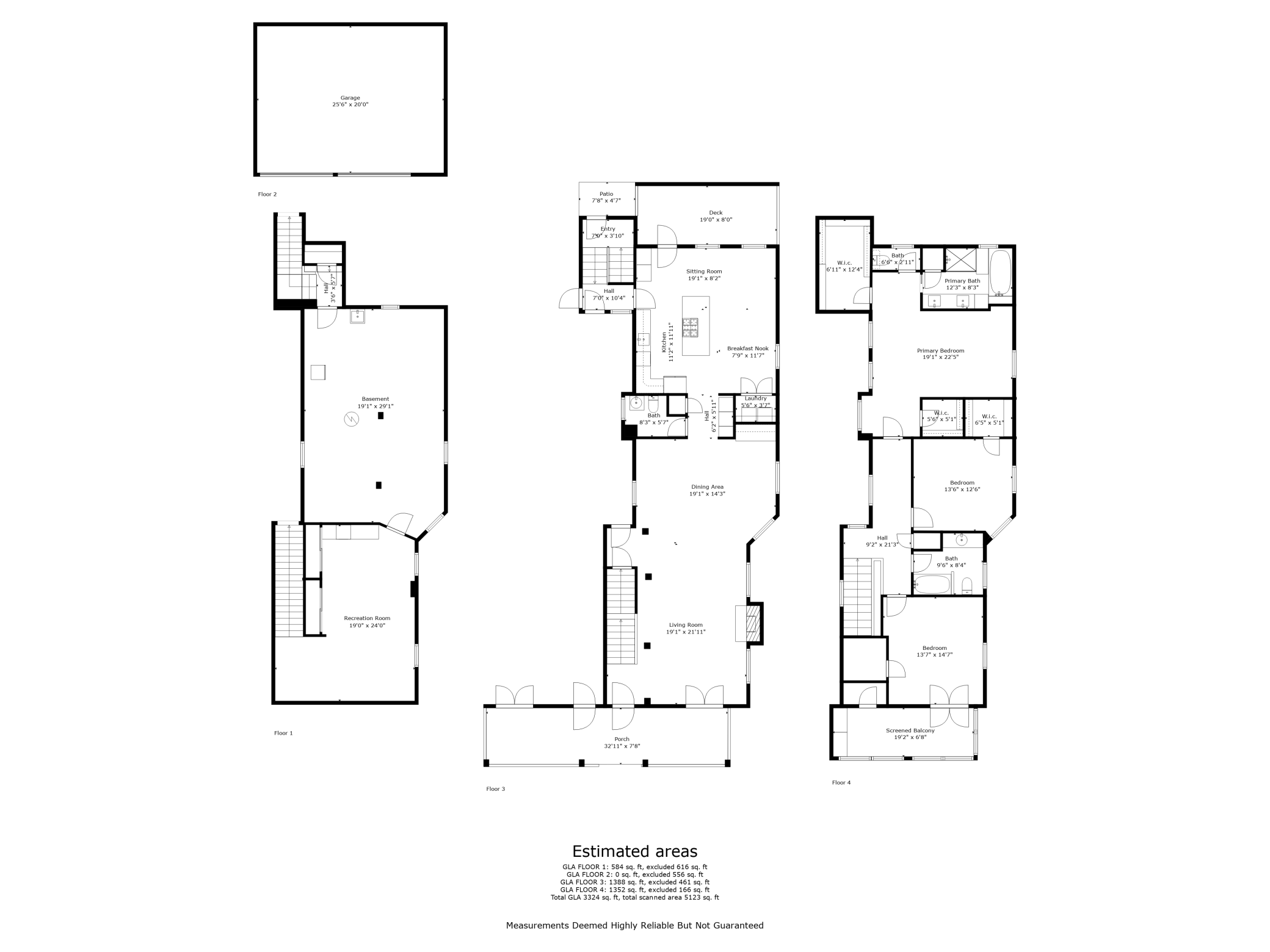2639 HUMBOLDT AVENUE
2639 Humboldt Avenue, Minneapolis, 55408, MN
-
Price: $775,000
-
Status type: For Sale
-
City: Minneapolis
-
Neighborhood: East Isles
Bedrooms: 3
Property Size :2772
-
Listing Agent: NST11236,NST82578
-
Property type : Low Rise
-
Zip code: 55408
-
Street: 2639 Humboldt Avenue
-
Street: 2639 Humboldt Avenue
Bathrooms: 3
Year: 1903
Listing Brokerage: Keller Williams Integrity Realty
FEATURES
- Range
- Refrigerator
- Washer
- Dryer
- Microwave
- Exhaust Fan
- Dishwasher
- Disposal
- Freezer
- Central Vacuum
- Gas Water Heater
- Stainless Steel Appliances
DETAILS
Experience unparalleled city living in this exquisite townhouse-style condo. The expansive open-concept living area showcases a sophisticated wood-burning fireplace and seamlessly transitions into the dining and casual sitting areas, offering an ideal space for both relaxation and entertaining. The chef’s kitchen is a true centerpiece, featuring a grand island with seating, top-of-the-line appliances, generous granite countertops, and a charming breakfast nook that doubles as a cozy family area. Additional conveniences include a main floor laundry center and a powder room. Upstairs, indulge in luxury with three beautifully appointed bedrooms, including a lavish owner’s suite complete with dual walk-in closets and a spa-inspired bath. The lower level offers a versatile entertainment space, perfect for hosting gatherings or enjoying movie nights. Outdoor living is exceptional with a private deck, an additional screened porch on the upper level, and a spacious front covered patio. Direct access from the 2+ car garage into the kitchen adds convenience. Located within blocks of the picturesque Lake of the Isles, this home seamlessly blends location with comfort and sophistication. Welcome home.
INTERIOR
Bedrooms: 3
Fin ft² / Living Area: 2772 ft²
Below Ground Living: 360ft²
Bathrooms: 3
Above Ground Living: 2412ft²
-
Basement Details: Finished, Full, Partially Finished,
Appliances Included:
-
- Range
- Refrigerator
- Washer
- Dryer
- Microwave
- Exhaust Fan
- Dishwasher
- Disposal
- Freezer
- Central Vacuum
- Gas Water Heater
- Stainless Steel Appliances
EXTERIOR
Air Conditioning: Central Air
Garage Spaces: 2
Construction Materials: N/A
Foundation Size: 1231ft²
Unit Amenities:
-
- Patio
- Kitchen Window
- Deck
- Porch
- Hardwood Floors
- Walk-In Closet
- Paneled Doors
- Skylight
- Kitchen Center Island
- Tile Floors
- Primary Bedroom Walk-In Closet
Heating System:
-
- Forced Air
ROOMS
| Main | Size | ft² |
|---|---|---|
| Living Room | 19x22 | 361 ft² |
| Dining Room | 19x14 | 361 ft² |
| Kitchen | 11x12 | 121 ft² |
| Informal Dining Room | 8x12 | 64 ft² |
| Laundry | 6x4 | 36 ft² |
| Sitting Room | 19x8 | 361 ft² |
| Upper | Size | ft² |
|---|---|---|
| Bedroom 1 | 19x22 | 361 ft² |
| Bedroom 2 | 14x13 | 196 ft² |
| Bedroom 3 | 14x15 | 196 ft² |
| Lower | Size | ft² |
|---|---|---|
| Recreation Room | 19x24 | 361 ft² |
LOT
Acres: N/A
Lot Size Dim.: 100x150
Longitude: 44.9544
Latitude: -93.2985
Zoning: Residential-Single Family
FINANCIAL & TAXES
Tax year: 2024
Tax annual amount: $9,866
MISCELLANEOUS
Fuel System: N/A
Sewer System: City Sewer/Connected
Water System: City Water/Connected
ADITIONAL INFORMATION
MLS#: NST7619809
Listing Brokerage: Keller Williams Integrity Realty

ID: 3256809
Published: August 09, 2024
Last Update: August 09, 2024
Views: 49


