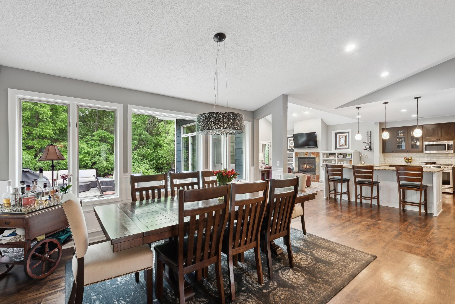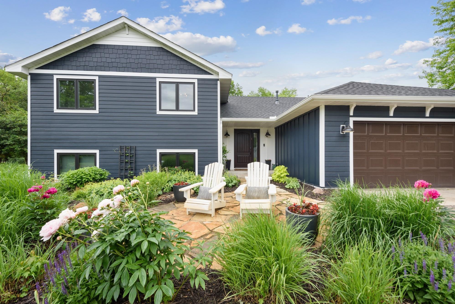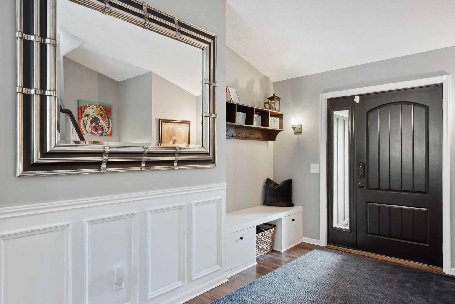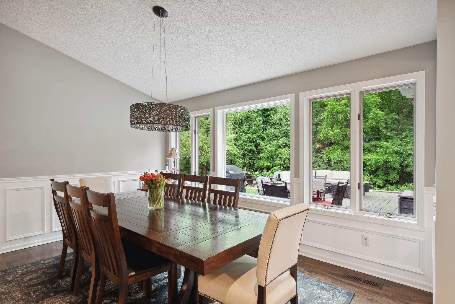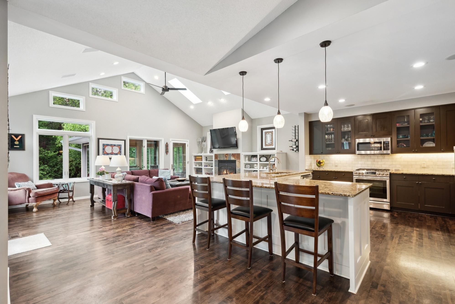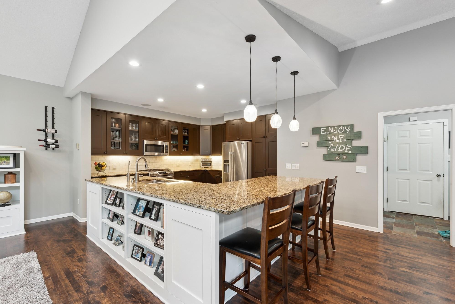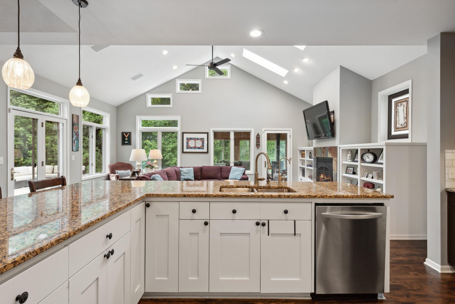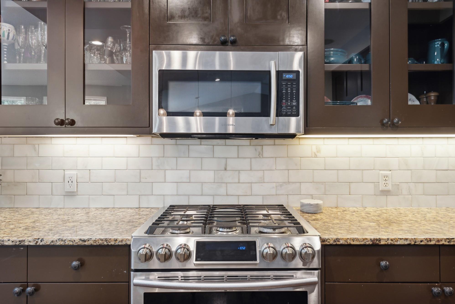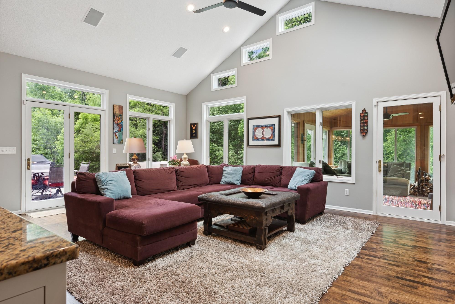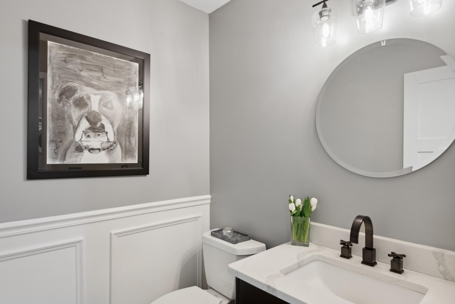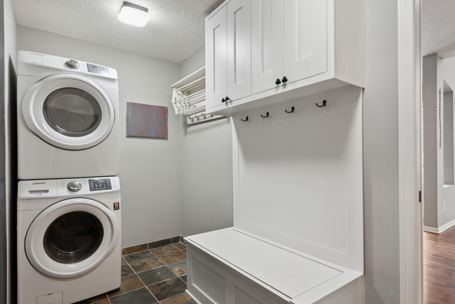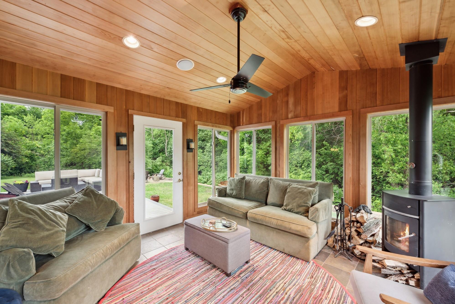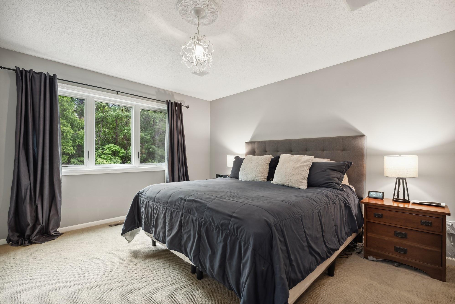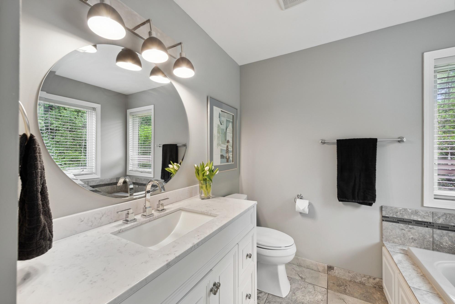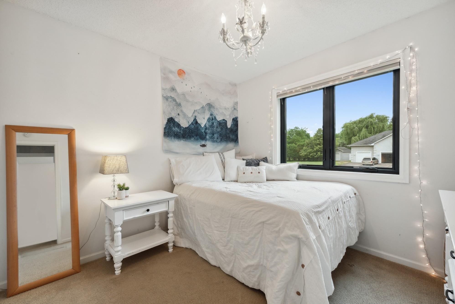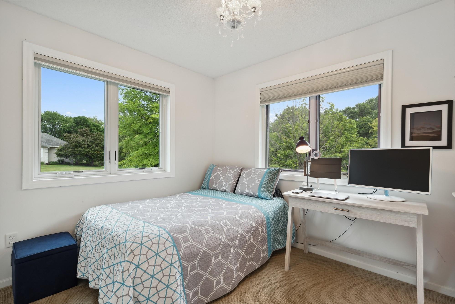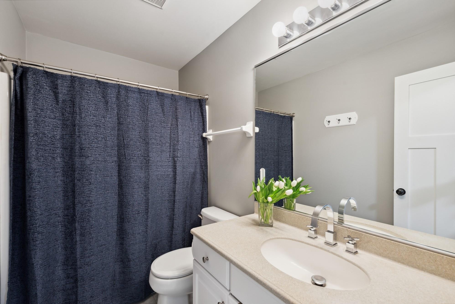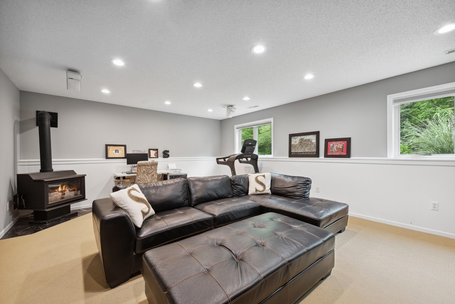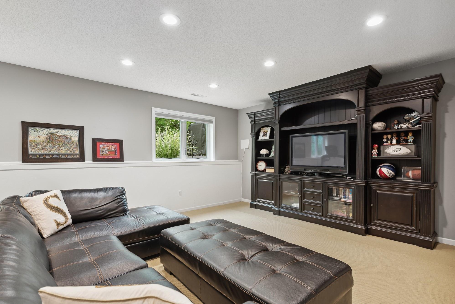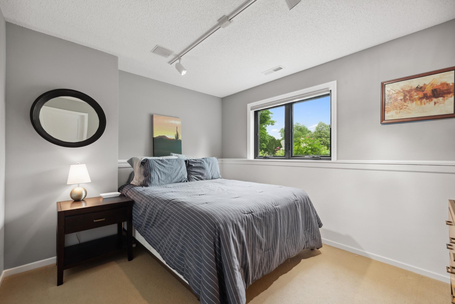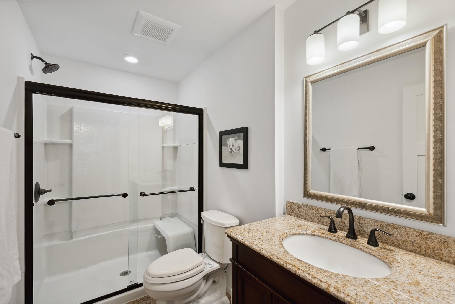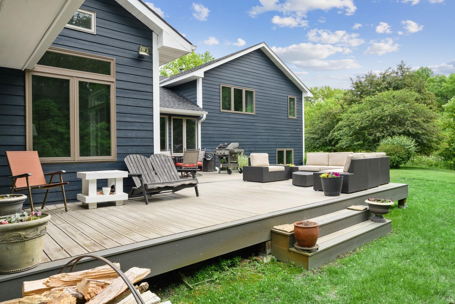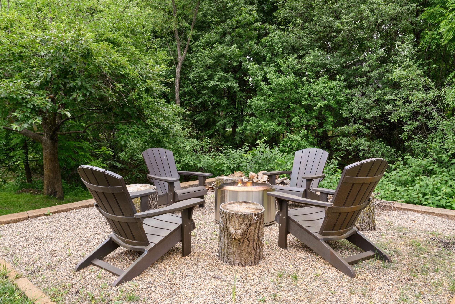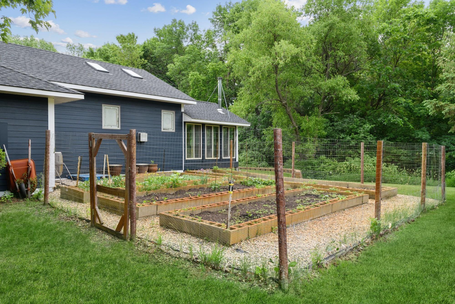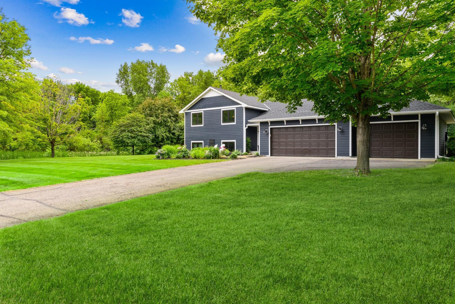26425 STRAWBERRY COURT
26425 Strawberry Court, Minnetonka (Shorewood), 55331, MN
-
Price: $675,000
-
Status type: For Sale
-
City: Minnetonka (Shorewood)
-
Neighborhood: Shorewood Suburban Estates
Bedrooms: 4
Property Size :2607
-
Listing Agent: NST16633,NST96810
-
Property type : Single Family Residence
-
Zip code: 55331
-
Street: 26425 Strawberry Court
-
Street: 26425 Strawberry Court
Bathrooms: 4
Year: 1994
Listing Brokerage: Coldwell Banker Burnet
FEATURES
- Range
- Refrigerator
- Washer
- Dryer
- Microwave
- Exhaust Fan
- Dishwasher
- Water Softener Owned
- Disposal
- Freezer
- Humidifier
- Water Osmosis System
DETAILS
Award Winning Mtka Schools. Over an acre of a private outdoor sanctuary located on a quiet cul-de-sac walking distance to Minnewashta Elementary, regional trail, Excelsior and parks. When you enter the spacious foyer, you will be WOWED by the wall of windows thruout providing an abundance of natural lighting, stunning Espresso hardwood floors on the main floor and enameled woodwork. This home's open concept floor plan provides a perfect gathering place for your friends and family. The towering great room ceilings w/ built ins, & cozy gas fplc is ideal for creating special moments. The kitchen boasts a large island, granite CC, Carrera marble backsplash and SS appliances. Enjoy your morning coffee or evening wine in the 3-season porch surrounded by the tranquility of nature. The outdoor experience is top notch with beautiful landscaping, large maintenance-free deck, firepit and garden. Three beds up and one in the LL. LL family room with gas fpl. So many updates, see supplements
INTERIOR
Bedrooms: 4
Fin ft² / Living Area: 2607 ft²
Below Ground Living: 671ft²
Bathrooms: 4
Above Ground Living: 1936ft²
-
Basement Details: Daylight/Lookout Windows, Finished, Full,
Appliances Included:
-
- Range
- Refrigerator
- Washer
- Dryer
- Microwave
- Exhaust Fan
- Dishwasher
- Water Softener Owned
- Disposal
- Freezer
- Humidifier
- Water Osmosis System
EXTERIOR
Air Conditioning: Central Air
Garage Spaces: 3
Construction Materials: N/A
Foundation Size: 1936ft²
Unit Amenities:
-
Heating System:
-
- Forced Air
ROOMS
| Main | Size | ft² |
|---|---|---|
| Three Season Porch | 13x12.5 | 161.42 ft² |
| Deck | 25x16 | 625 ft² |
| Dining Room | 14.5x13 | 209.04 ft² |
| Foyer | 12x8 | 144 ft² |
| Kitchen | 18x14 | 324 ft² |
| Living Room | 20x17 | 400 ft² |
| Lower | Size | ft² |
|---|---|---|
| Family Room | 22.5x14 | 504.38 ft² |
| Bedroom 4 | 12x9.5 | 113 ft² |
| Upper | Size | ft² |
|---|---|---|
| Bedroom 1 | 15x13.5 | 201.25 ft² |
| Bedroom 2 | 11x10 | 121 ft² |
| Bedroom 3 | 11x10 | 121 ft² |
LOT
Acres: N/A
Lot Size Dim.: 259x209x256x177
Longitude: 44.8965
Latitude: -93.6154
Zoning: Residential-Single Family
FINANCIAL & TAXES
Tax year: 2021
Tax annual amount: $6,910
MISCELLANEOUS
Fuel System: N/A
Sewer System: City Sewer/Connected
Water System: Well
ADITIONAL INFORMATION
MLS#: NST7095924
Listing Brokerage: Coldwell Banker Burnet

ID: 1220944
Published: June 24, 2022
Last Update: June 24, 2022
Views: 74


