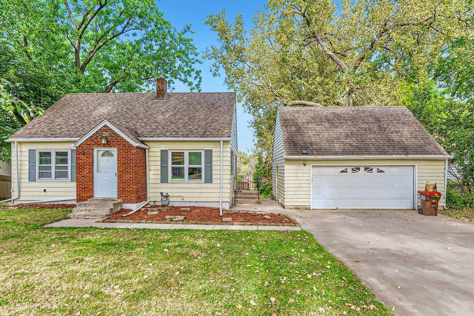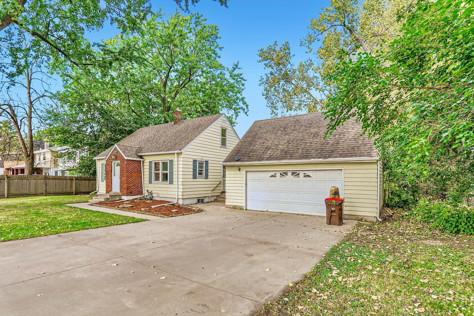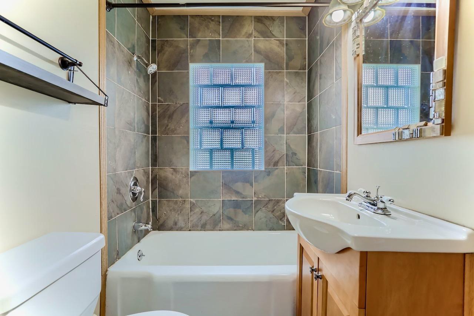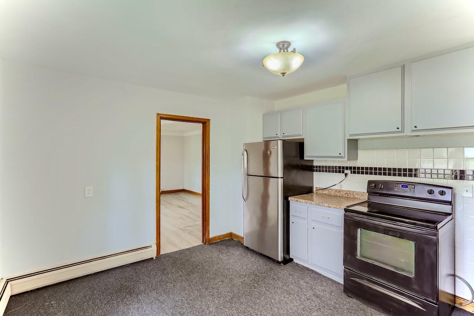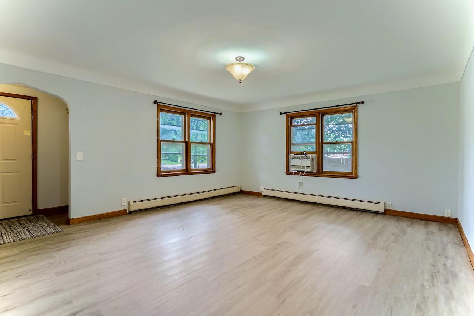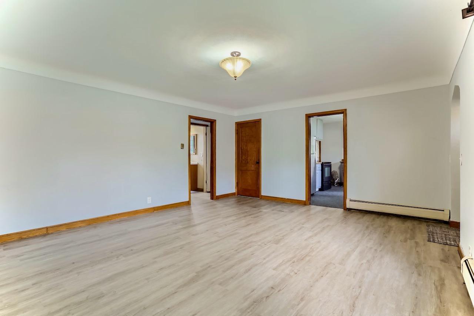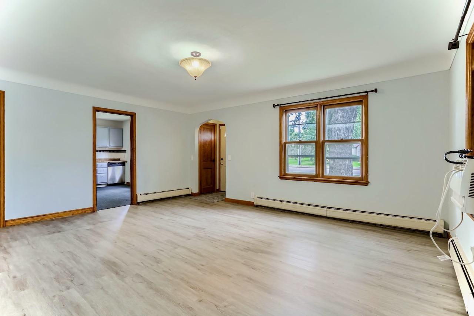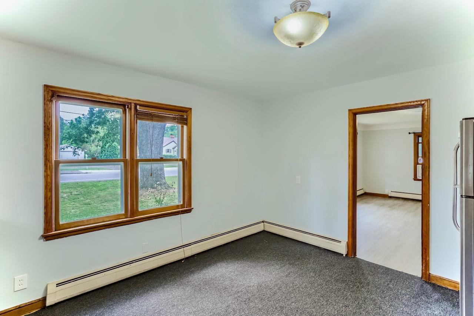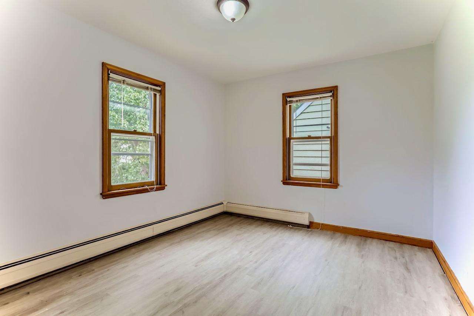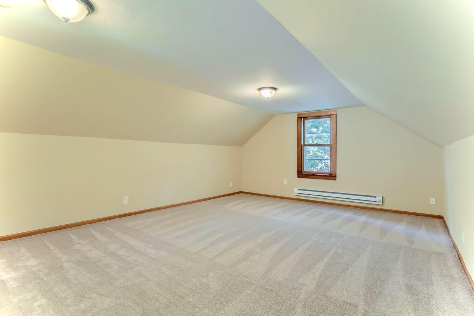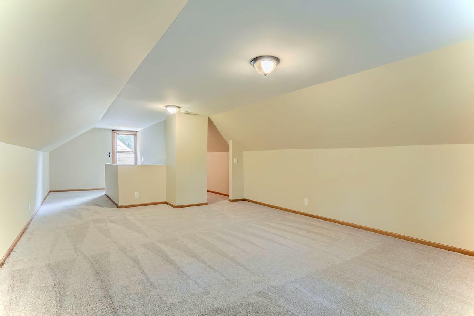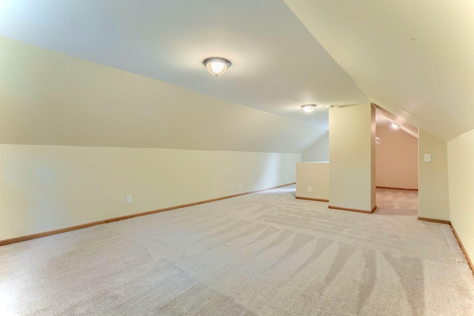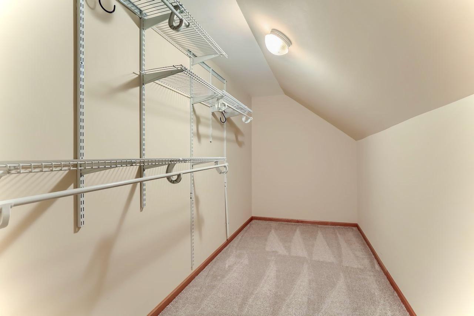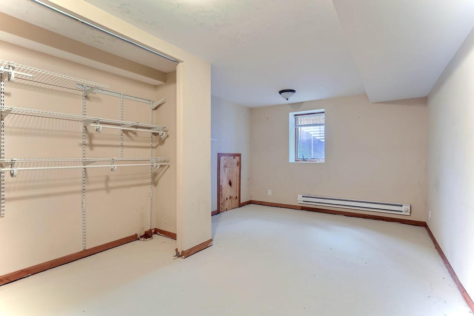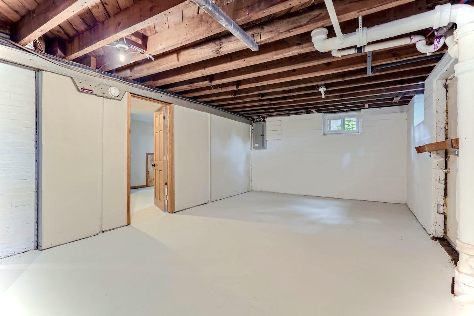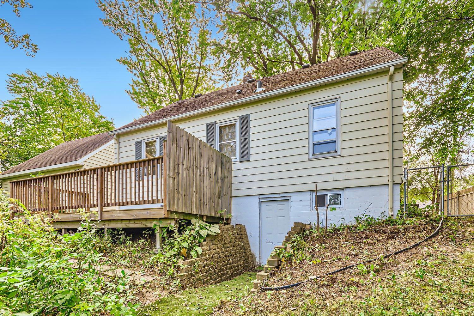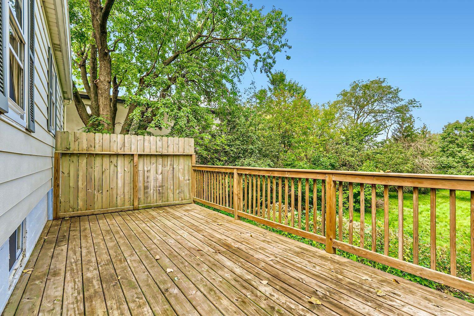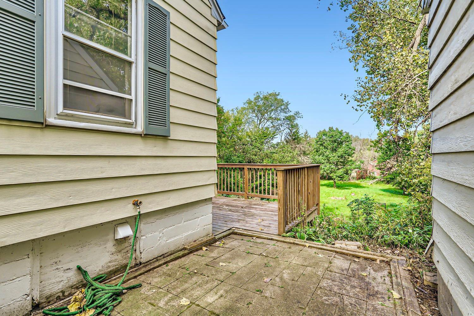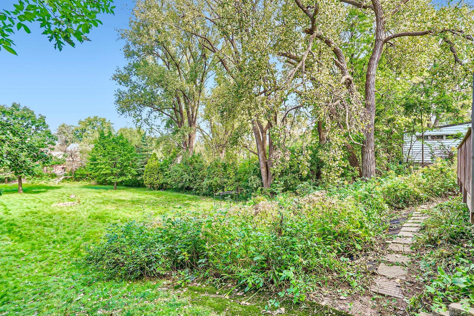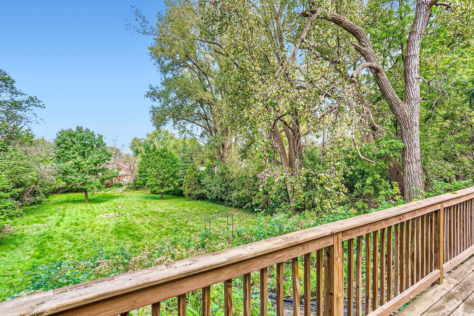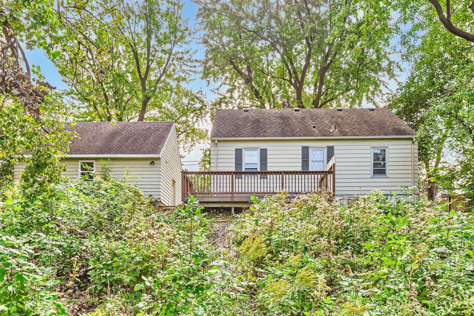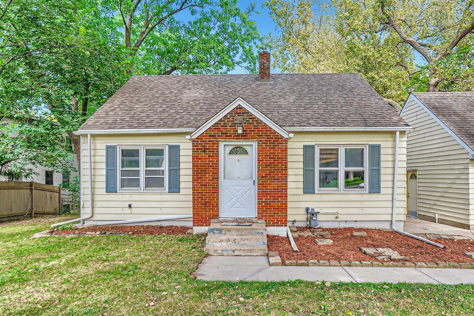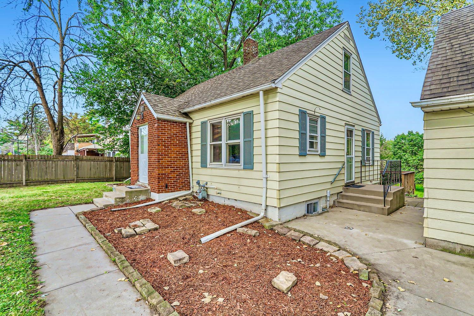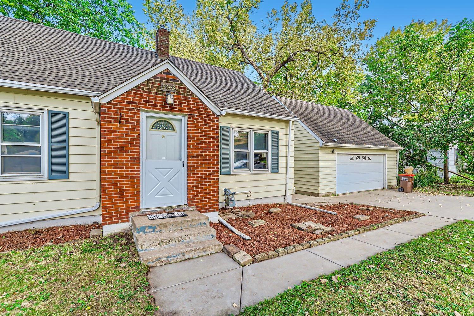2643 STILLWATER ROAD
2643 Stillwater Road, Maplewood, 55119, MN
-
Price: $274,900
-
Status type: For Sale
-
City: Maplewood
-
Neighborhood: Midvale Acres 2
Bedrooms: 4
Property Size :2016
-
Listing Agent: NST16279,NST58567
-
Property type : Single Family Residence
-
Zip code: 55119
-
Street: 2643 Stillwater Road
-
Street: 2643 Stillwater Road
Bathrooms: 1
Year: 1947
Listing Brokerage: RE/MAX Results
FEATURES
- Range
- Refrigerator
- Washer
- Dryer
- Dishwasher
- ENERGY STAR Qualified Appliances
- Stainless Steel Appliances
DETAILS
Buy this home and we’ll buy yours! Looking for a home that has both character and modern updates? This spacious 4-bedroom Maplewood bungalow is calling your name! This lovely home offers a mix of original charm and fresh renovations, including luxury vinyl plank flooring, new carpet, stainless steel appliances, and a recently refreshed interior with fresh paint. The bright living room boasts large windows that invite in an abundance of natural light, perfect for curling up with a good book or entertaining guests. The kitchen is a cook’s dream, with ample cabinet space, sleek countertops, and updated stainless steel appliances to make meal prep a breeze. Two bedrooms are conveniently located on the main level, along with a beautifully tiled full bathroom featuring a glass block window for that perfect natural light. The upper level houses an expensive primary bedroom with a walk-in closet, perfect for those who love extra space and privacy. The lower level features a 4th bedroom and a huge partially finished basement area, ideal for extra storage or future expansion. Outside, enjoy a massive, fully fenced backyard and a deck that’s just waiting for your summer BBQs or morning coffee rituals. The home sits on a generous 0.69-acre lot, offering plenty of room to roam. And did we mention the two-car garage? Located in a tree-lined neighborhood with easy access to highways, shopping, and local parks, this home offers the perfect blend of convenience and tranquility. Don’t miss out on this Maplewood beauty! Terms and conditions apply. See supplements for more details.
INTERIOR
Bedrooms: 4
Fin ft² / Living Area: 2016 ft²
Below Ground Living: 783ft²
Bathrooms: 1
Above Ground Living: 1233ft²
-
Basement Details: Block, Daylight/Lookout Windows, Egress Window(s), Full, Partially Finished, Storage Space,
Appliances Included:
-
- Range
- Refrigerator
- Washer
- Dryer
- Dishwasher
- ENERGY STAR Qualified Appliances
- Stainless Steel Appliances
EXTERIOR
Air Conditioning: Window Unit(s)
Garage Spaces: 2
Construction Materials: N/A
Foundation Size: 864ft²
Unit Amenities:
-
- Kitchen Window
- Deck
- Ceiling Fan(s)
- Washer/Dryer Hookup
- Cable
- Main Floor Primary Bedroom
Heating System:
-
- Hot Water
- Baseboard
ROOMS
| Main | Size | ft² |
|---|---|---|
| Living Room | 15x17 | 225 ft² |
| Kitchen | 11x12 | 121 ft² |
| Bedroom 1 | 10x11 | 100 ft² |
| Bedroom 2 | 10x10 | 100 ft² |
| Lower | Size | ft² |
|---|---|---|
| Bedroom 4 | 12x17 | 144 ft² |
| Upper | Size | ft² |
|---|---|---|
| Bedroom 3 | 14x15 | 196 ft² |
LOT
Acres: N/A
Lot Size Dim.: 100x300
Longitude: 44.9742
Latitude: -92.9891
Zoning: Residential-Single Family
FINANCIAL & TAXES
Tax year: 2024
Tax annual amount: $3,730
MISCELLANEOUS
Fuel System: N/A
Sewer System: City Sewer/Connected
Water System: City Water/Connected
ADITIONAL INFORMATION
MLS#: NST7644940
Listing Brokerage: RE/MAX Results

ID: 3444622
Published: September 07, 2024
Last Update: September 07, 2024
Views: 24


