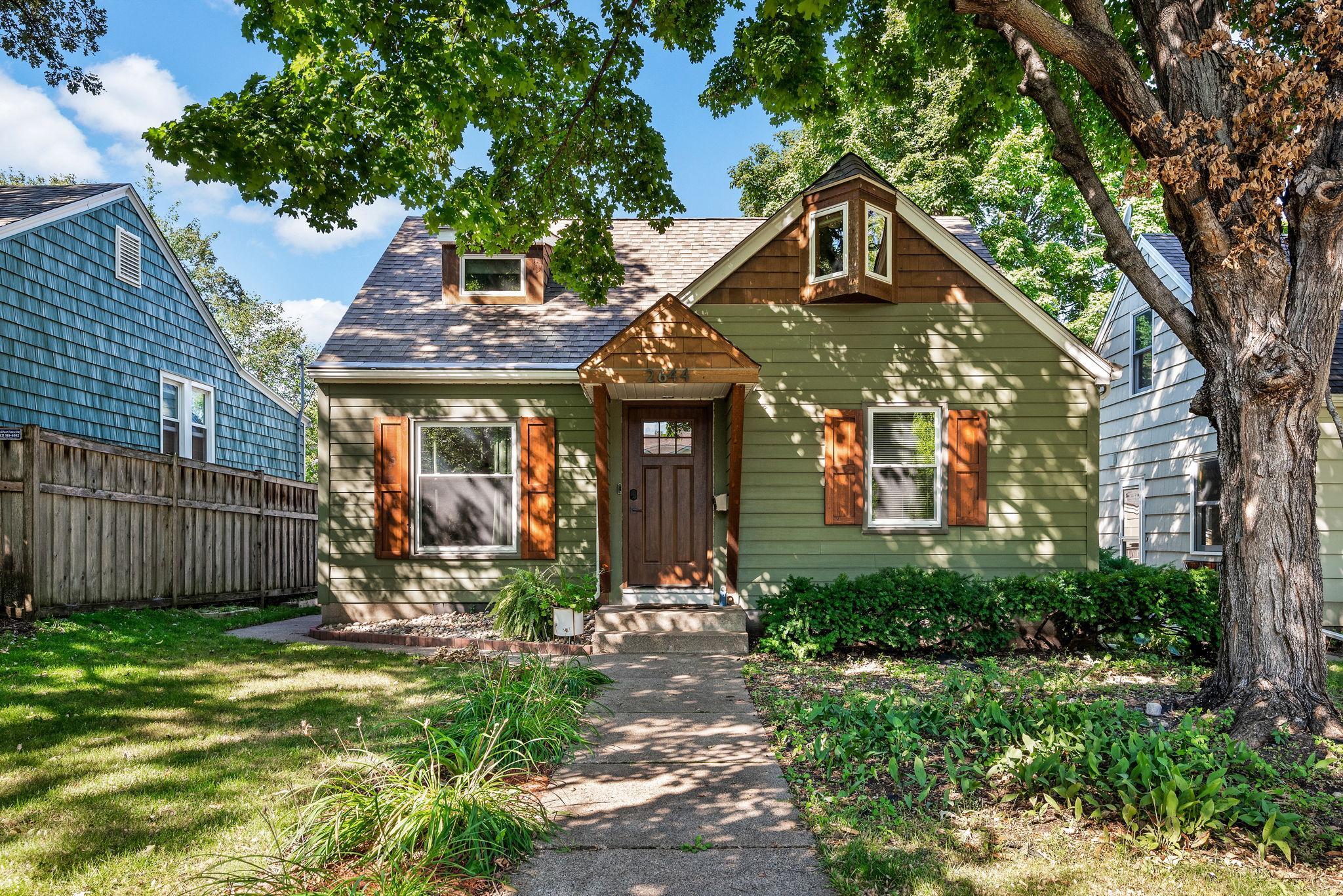2644 HAMPSHIRE AVENUE
2644 Hampshire Avenue, Minneapolis (Saint Louis Park), 55426, MN
-
Price: $445,000
-
Status type: For Sale
-
Neighborhood: N/A
Bedrooms: 3
Property Size :1857
-
Listing Agent: NST16256,NST60001
-
Property type : Single Family Residence
-
Zip code: 55426
-
Street: 2644 Hampshire Avenue
-
Street: 2644 Hampshire Avenue
Bathrooms: 3
Year: 1951
Listing Brokerage: RE/MAX Results
FEATURES
- Refrigerator
- Washer
- Dryer
- Microwave
- Dishwasher
- Water Softener Owned
- Disposal
- Cooktop
- Gas Water Heater
DETAILS
Welcome to this comfortable home, nestled deep in the state streets of the Bronx Park neighborhood of St Louis Park. Central location to necessities and luxuries. The Owners' suite will dazzle you with a spacious spa like bath and 2 walk in closets! The renovated kitchen with white cabinets and stone counters is a 10! This home boasts hardwood floors on the main level and a bathroom on every level. Close to the shops at West End, minutes to the Chain of Lakes and an easy move to go west from here, this location is as central as it gets. Home has newer siding and roof. Enjoy all that St Louis Park has to offer~small town feel, in the heart of the big city. See supplements for full list of features and updates.
INTERIOR
Bedrooms: 3
Fin ft² / Living Area: 1857 ft²
Below Ground Living: 430ft²
Bathrooms: 3
Above Ground Living: 1427ft²
-
Basement Details: Block, Finished, Partially Finished, Storage Space,
Appliances Included:
-
- Refrigerator
- Washer
- Dryer
- Microwave
- Dishwasher
- Water Softener Owned
- Disposal
- Cooktop
- Gas Water Heater
EXTERIOR
Air Conditioning: Central Air
Garage Spaces: 1
Construction Materials: N/A
Foundation Size: 822ft²
Unit Amenities:
-
- Kitchen Window
- Deck
- Natural Woodwork
- Hardwood Floors
- Balcony
- Ceiling Fan(s)
- Walk-In Closet
- Vaulted Ceiling(s)
- Washer/Dryer Hookup
- Cable
- Tile Floors
- Primary Bedroom Walk-In Closet
Heating System:
-
- Forced Air
ROOMS
| Main | Size | ft² |
|---|---|---|
| Living Room | 16x11 | 256 ft² |
| Dining Room | 12x8 | 144 ft² |
| Kitchen | 10x9 | 100 ft² |
| Bedroom 1 | 11x10 | 121 ft² |
| Bedroom 2 | 11x11 | 121 ft² |
| Lower | Size | ft² |
|---|---|---|
| Family Room | 22x17 | 484 ft² |
| Upper | Size | ft² |
|---|---|---|
| Bedroom 3 | 18x13 | 324 ft² |
| Office | 11x7 | 121 ft² |
LOT
Acres: N/A
Lot Size Dim.: 128x40
Longitude: 44.9554
Latitude: -93.3662
Zoning: Residential-Single Family
FINANCIAL & TAXES
Tax year: 2024
Tax annual amount: $5,181
MISCELLANEOUS
Fuel System: N/A
Sewer System: City Sewer/Connected
Water System: City Water/Connected
ADITIONAL INFORMATION
MLS#: NST7642368
Listing Brokerage: RE/MAX Results

ID: 3371580
Published: September 06, 2024
Last Update: September 06, 2024
Views: 26



































