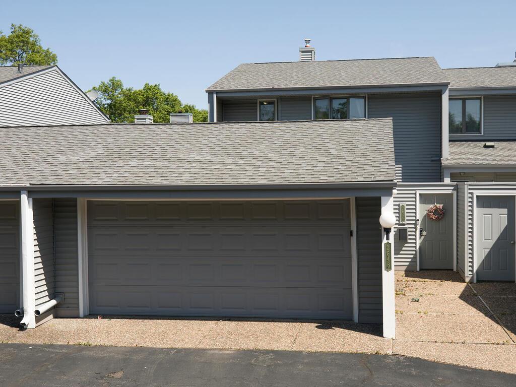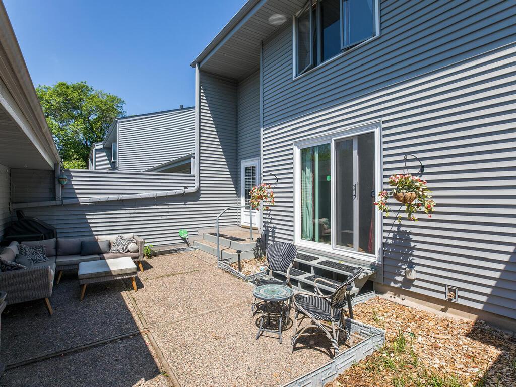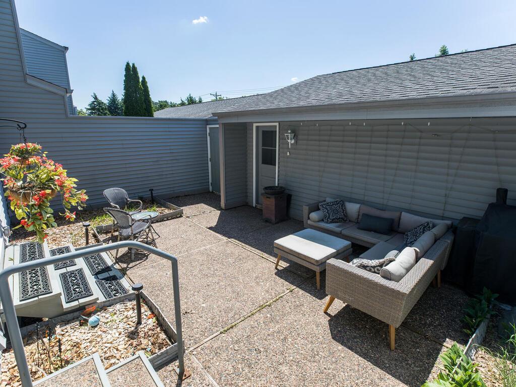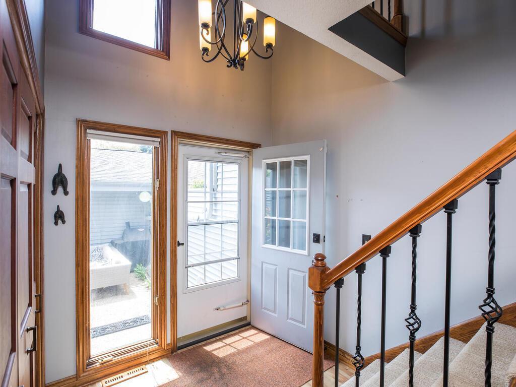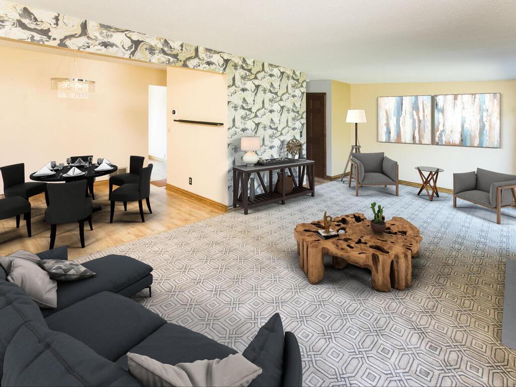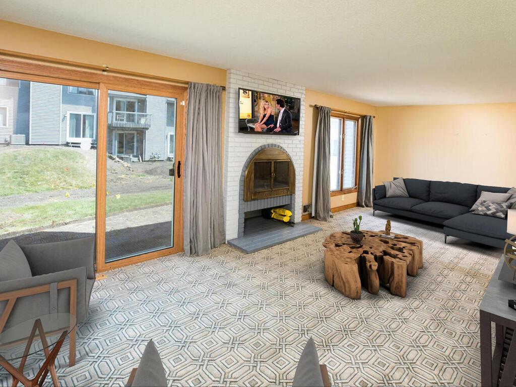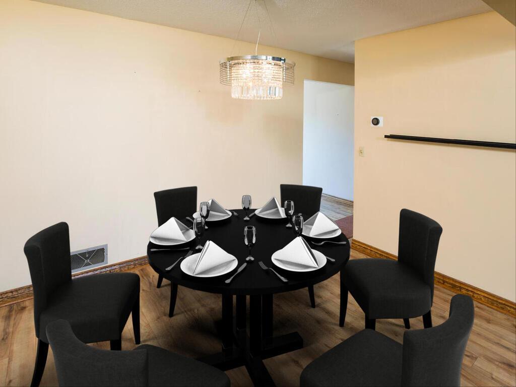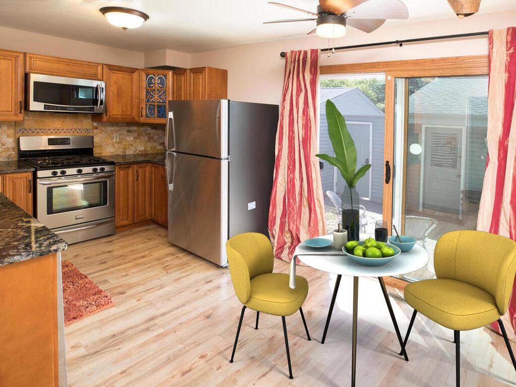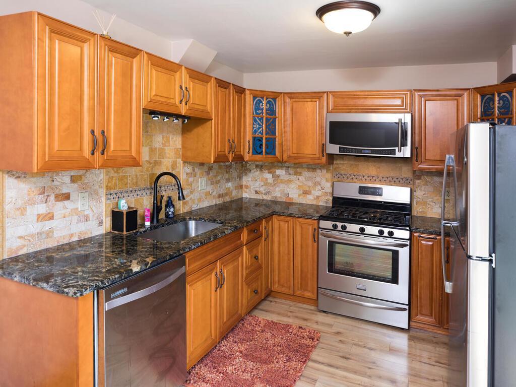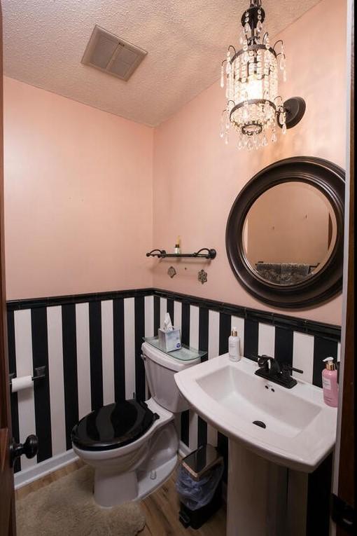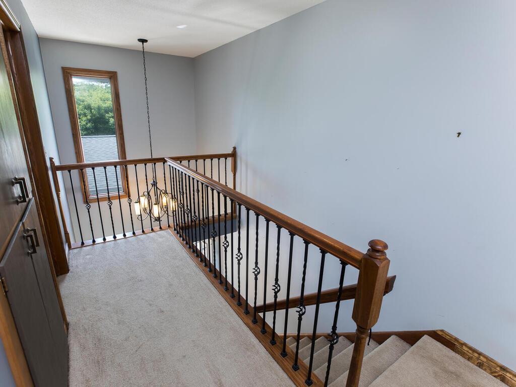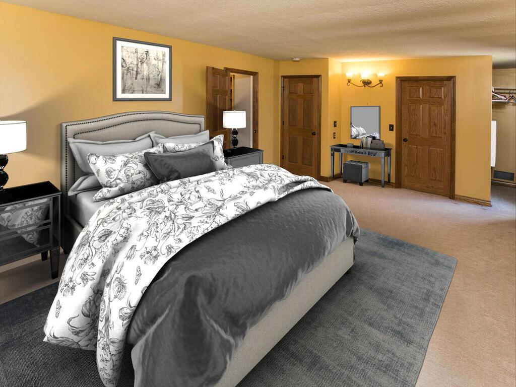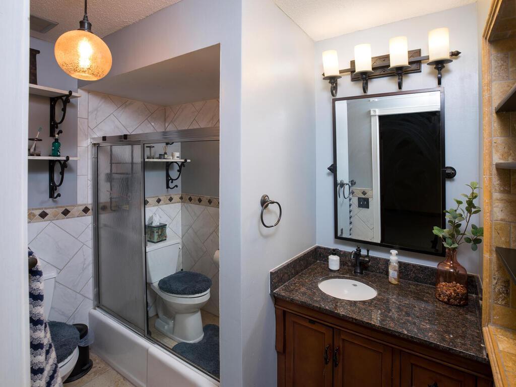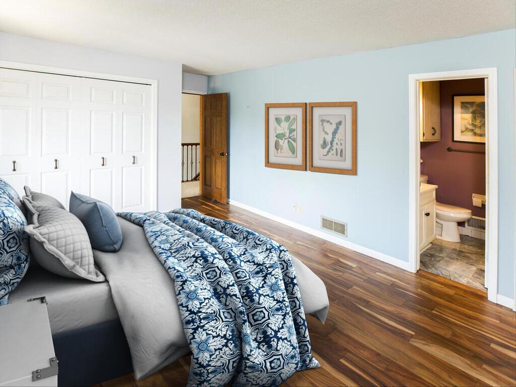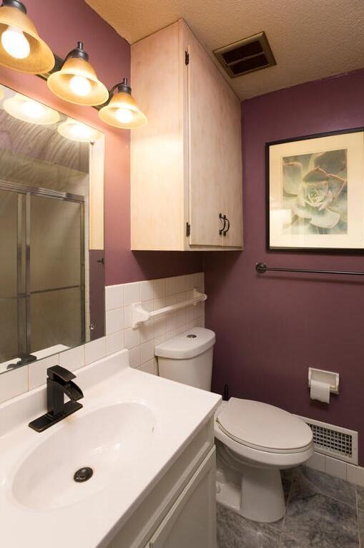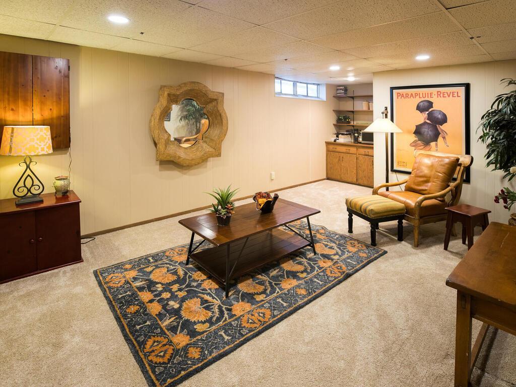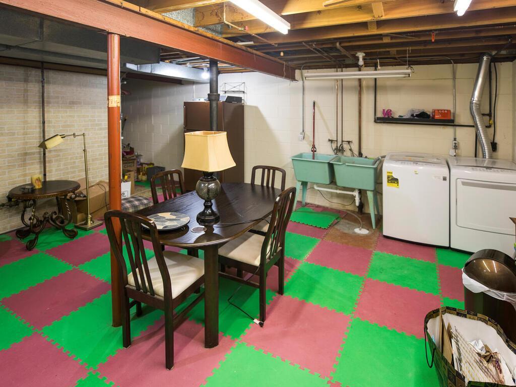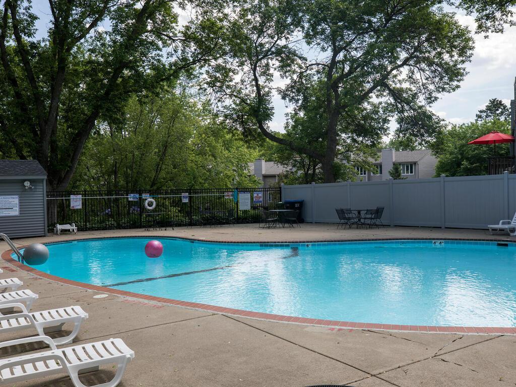2646 MACKUBIN STREET
2646 Mackubin Street, Roseville, 55113, MN
-
Price: $285,000
-
Status type: For Sale
-
City: Roseville
-
Neighborhood: Cic 727 Westwood Village
Bedrooms: 2
Property Size :2204
-
Listing Agent: NST16459,NST76617
-
Property type : Townhouse Side x Side
-
Zip code: 55113
-
Street: 2646 Mackubin Street
-
Street: 2646 Mackubin Street
Bathrooms: 3
Year: 1969
Listing Brokerage: Coldwell Banker Burnet
FEATURES
- Range
- Refrigerator
- Washer
- Dryer
- Microwave
- Dishwasher
- Disposal
- Gas Water Heater
DETAILS
Great home, great location! Spacious main floor with large living room overlooking landscaped courtyard and a wood burning fireplace! You'll appreciate the formal dining room plus eat-in kitchen that leads to a private patio for lounging and room for gardening. Main floor half bath is so cute! Upstairs you'll find 2 bedrooms both with on-suite bathrooms, the primary bedroom has a walk-in closet/organizer. The lower level has a large mechanical room, laundry and workbench, along with a family/amusement room. The seller has done so many high-quality upgrades including all mechanicals, electrical panel/lighting, appliances, front/patio doors, interior doors, carpet and flooring, kitchen cabinets/granite/backsplash, bathroom toilets/flooring/fixtures and more! See supplements for details. Want more? This community has a pool!
INTERIOR
Bedrooms: 2
Fin ft² / Living Area: 2204 ft²
Below Ground Living: 286ft²
Bathrooms: 3
Above Ground Living: 1918ft²
-
Basement Details: Full,
Appliances Included:
-
- Range
- Refrigerator
- Washer
- Dryer
- Microwave
- Dishwasher
- Disposal
- Gas Water Heater
EXTERIOR
Air Conditioning: Central Air
Garage Spaces: 2
Construction Materials: N/A
Foundation Size: 816ft²
Unit Amenities:
-
- Patio
- Kitchen Window
- Natural Woodwork
- Hardwood Floors
- Washer/Dryer Hookup
- Cable
- Master Bedroom Walk-In Closet
- Tile Floors
Heating System:
-
- Forced Air
ROOMS
| Main | Size | ft² |
|---|---|---|
| Living Room | 25x13 | 625 ft² |
| Dining Room | 11x10 | 121 ft² |
| Kitchen | 15x10 | 225 ft² |
| Patio | 12x18 | 144 ft² |
| Lower | Size | ft² |
|---|---|---|
| Family Room | 22x13 | 484 ft² |
| Upper | Size | ft² |
|---|---|---|
| Bedroom 1 | 20x13 | 400 ft² |
| Bedroom 2 | 15x12 | 225 ft² |
LOT
Acres: N/A
Lot Size Dim.: common
Longitude: 45.021
Latitude: -93.122
Zoning: Residential-Multi-Family
FINANCIAL & TAXES
Tax year: 2022
Tax annual amount: $2,918
MISCELLANEOUS
Fuel System: N/A
Sewer System: City Sewer/Connected
Water System: City Water/Connected
ADITIONAL INFORMATION
MLS#: NST6218250
Listing Brokerage: Coldwell Banker Burnet

ID: 859002
Published: June 15, 2022
Last Update: June 15, 2022
Views: 99


