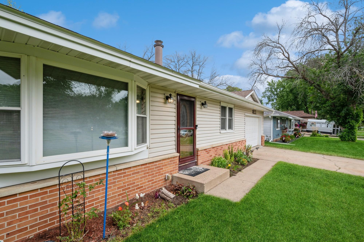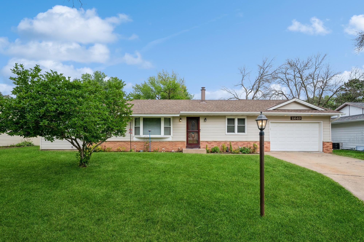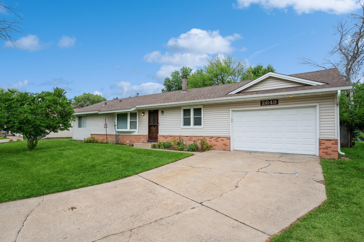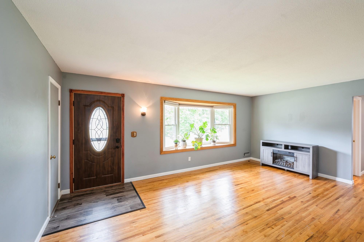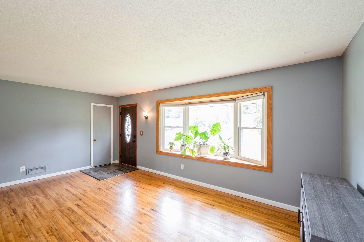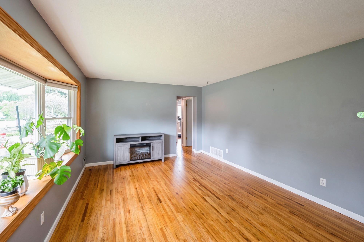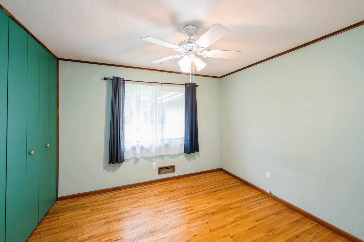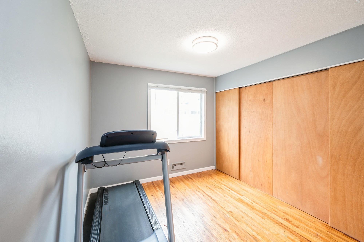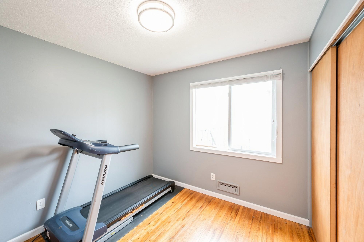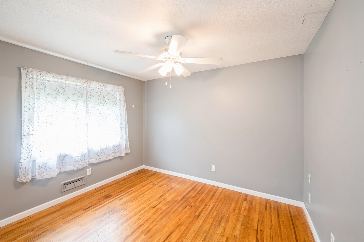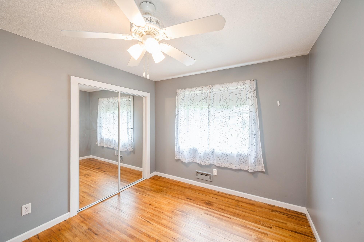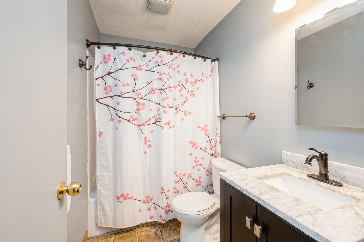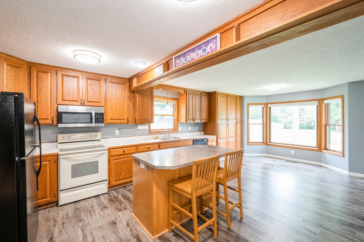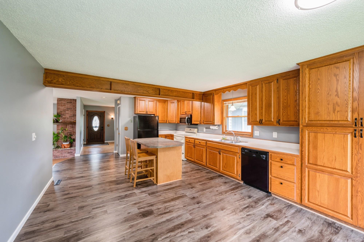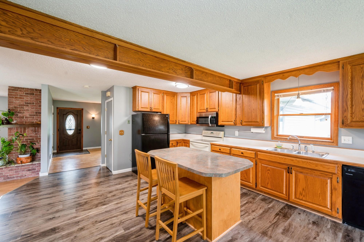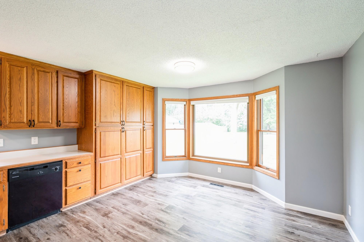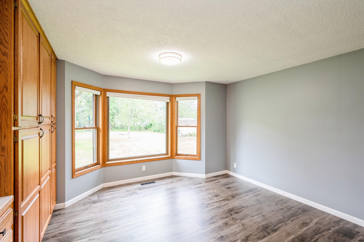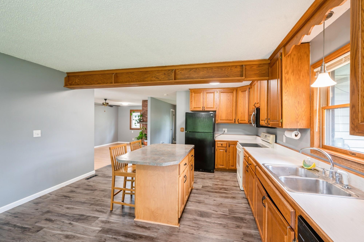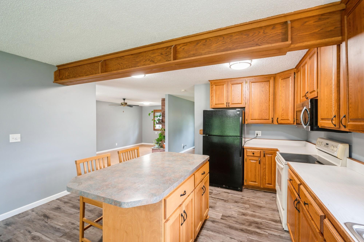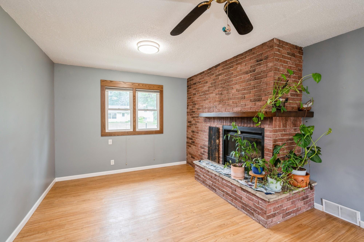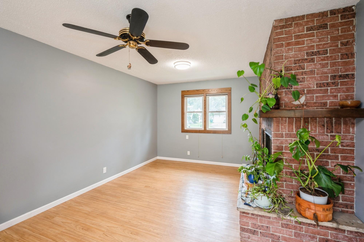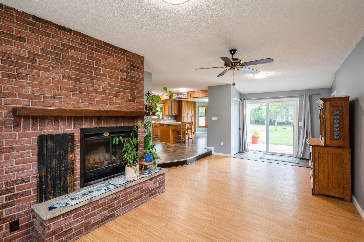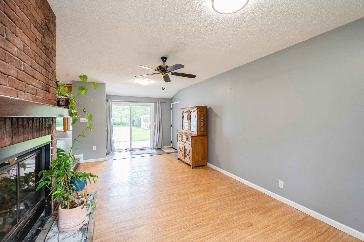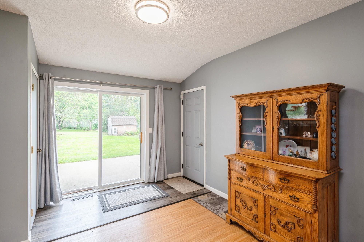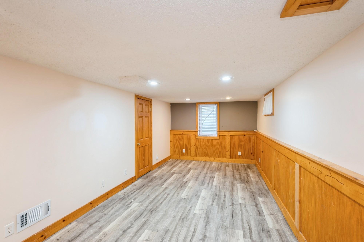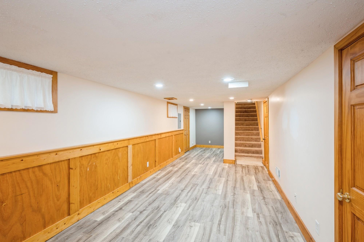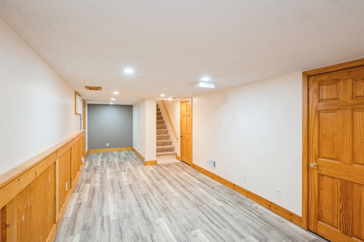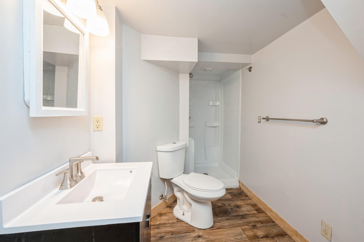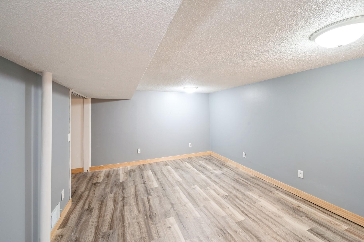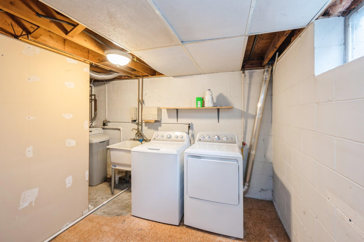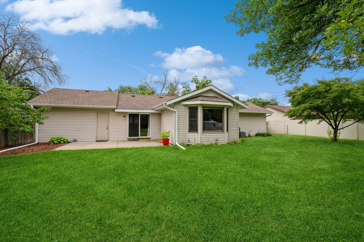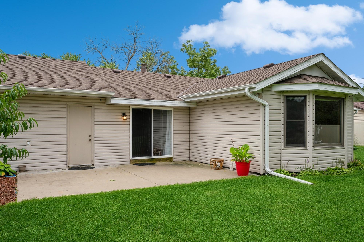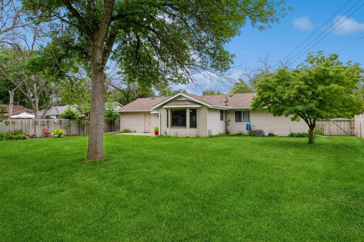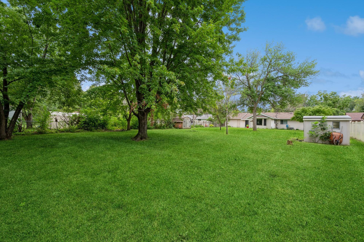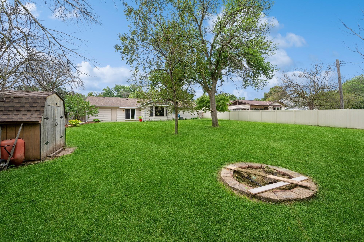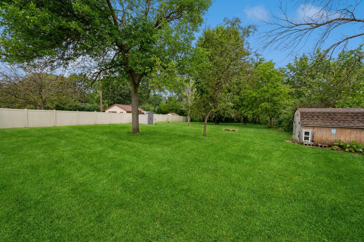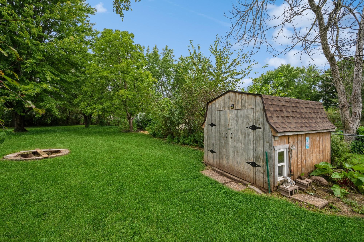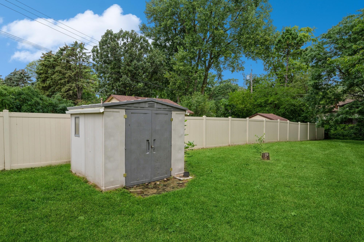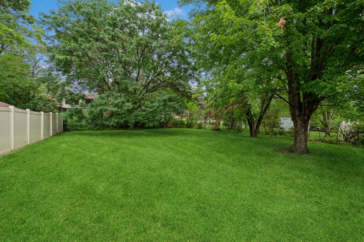2649 107TH LANE
2649 107th Lane, Coon Rapids, 55433, MN
-
Price: $349,900
-
Status type: For Sale
-
City: Coon Rapids
-
Neighborhood: Orrin Thomp R View Terrace 03rd
Bedrooms: 3
Property Size :1994
-
Listing Agent: NST25643,NST51879
-
Property type : Single Family Residence
-
Zip code: 55433
-
Street: 2649 107th Lane
-
Street: 2649 107th Lane
Bathrooms: 2
Year: 1965
Listing Brokerage: Edina Realty, Inc.
FEATURES
- Range
- Refrigerator
- Washer
- Dryer
- Microwave
- Dishwasher
- Water Softener Owned
DETAILS
Nestled in a well established neighborhood, this home offers a backyard oasis that will appeal to the nature lover. Home offers 3 bedrooms on the main level with original hardwood floors. Beautiful bay window on the living room. The amazing kitchen dining area with additional built in cabinets is perfect for entertaining. The wood burning fireplace is not currently operable, but would be cozy and inviting with a gas insert.
INTERIOR
Bedrooms: 3
Fin ft² / Living Area: 1994 ft²
Below Ground Living: 520ft²
Bathrooms: 2
Above Ground Living: 1474ft²
-
Basement Details: Brick/Mortar,
Appliances Included:
-
- Range
- Refrigerator
- Washer
- Dryer
- Microwave
- Dishwasher
- Water Softener Owned
EXTERIOR
Air Conditioning: Central Air
Garage Spaces: 2
Construction Materials: N/A
Foundation Size: 1474ft²
Unit Amenities:
-
- Patio
- Kitchen Window
- Hardwood Floors
- Ceiling Fan(s)
- Kitchen Center Island
Heating System:
-
- Forced Air
ROOMS
| Main | Size | ft² |
|---|---|---|
| Living Room | 12x19 | 144 ft² |
| Kitchen | 13x16 | 169 ft² |
| Informal Dining Room | 13x6.5 | 83.42 ft² |
| Bathroom | 5x8 | 25 ft² |
| Bedroom 1 | 11x11 | 121 ft² |
| Bedroom 2 | 10x11 | 100 ft² |
| Bedroom 3 | 10x9 | 100 ft² |
| Lower | Size | ft² |
|---|---|---|
| Bedroom 4 | 16.5x11 | 270.88 ft² |
| Recreation Room | 30x9.5 | 282.5 ft² |
| Laundry | 11.5x8 | 131.29 ft² |
| Bathroom | 9.5x5.5 | 51.01 ft² |
LOT
Acres: N/A
Lot Size Dim.: 83x168x96x64x235
Longitude: 45.1655
Latitude: -93.3347
Zoning: Residential-Single Family
FINANCIAL & TAXES
Tax year: 2024
Tax annual amount: $3,754
MISCELLANEOUS
Fuel System: N/A
Sewer System: City Sewer/Connected
Water System: City Water/Connected
ADITIONAL INFORMATION
MLS#: NST7642773
Listing Brokerage: Edina Realty, Inc.

ID: 3357827
Published: September 03, 2024
Last Update: September 03, 2024
Views: 49


