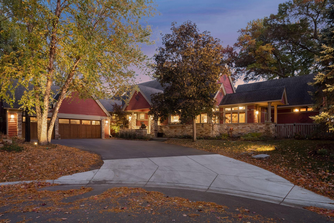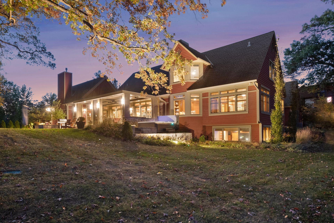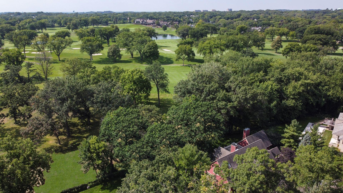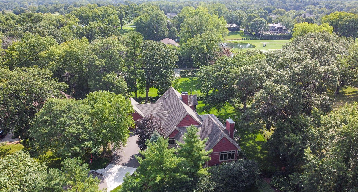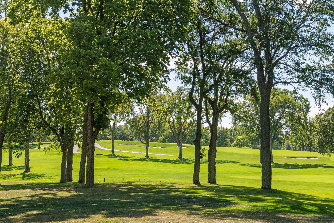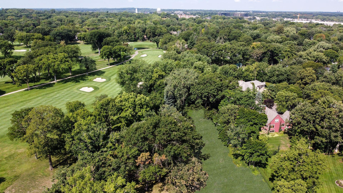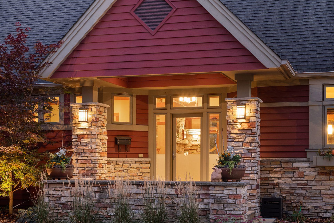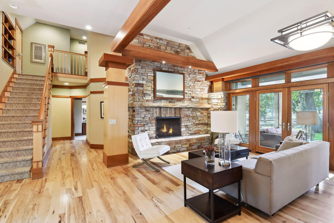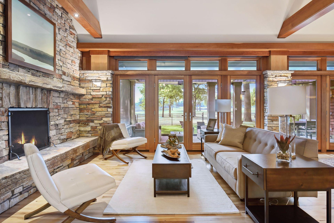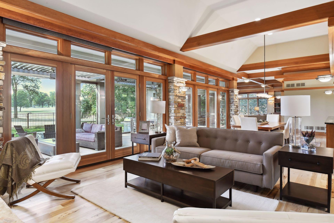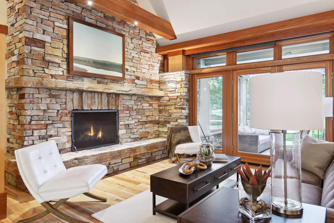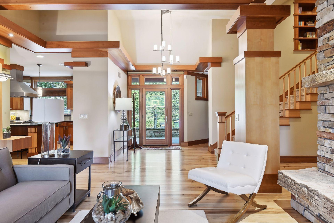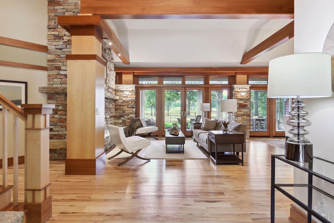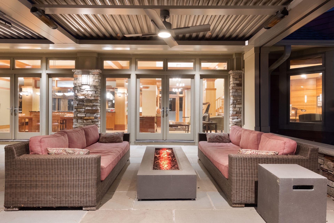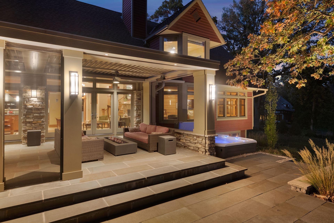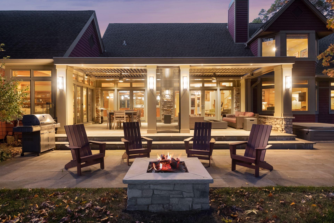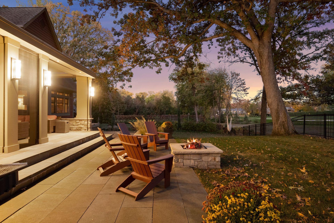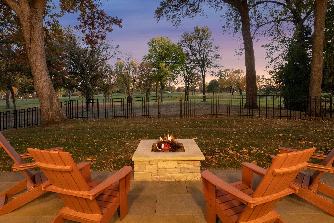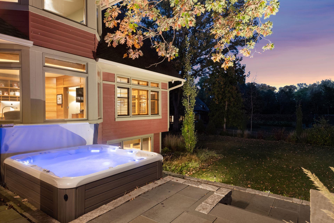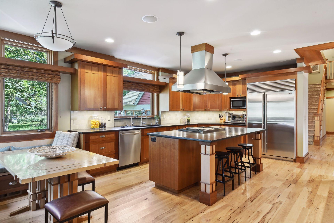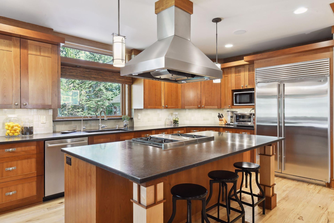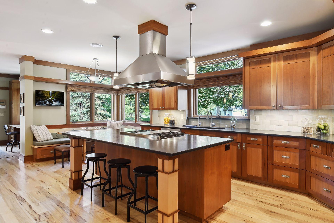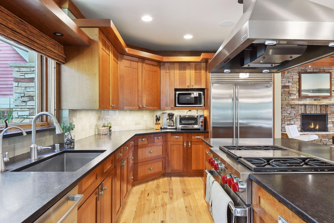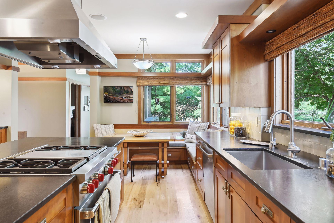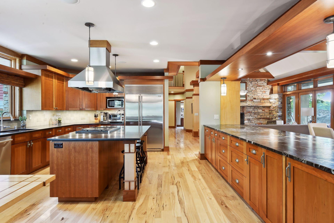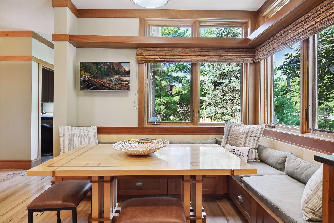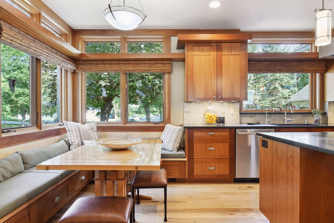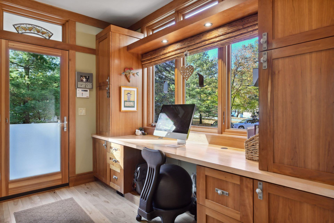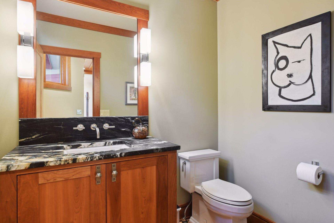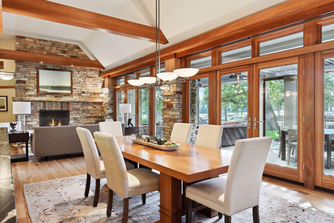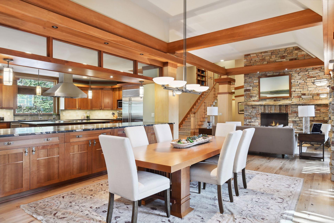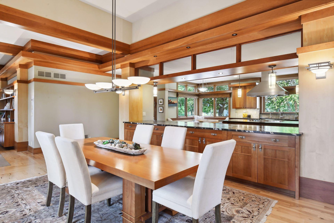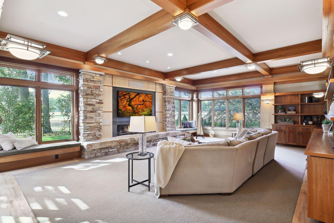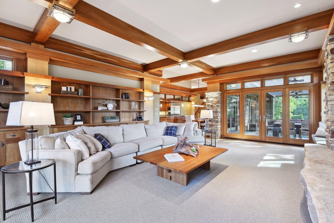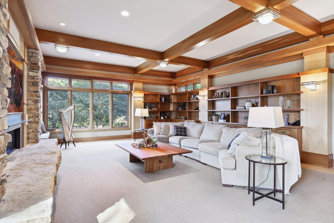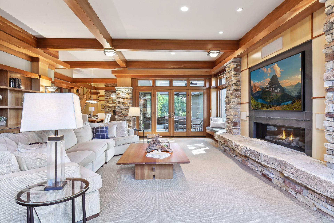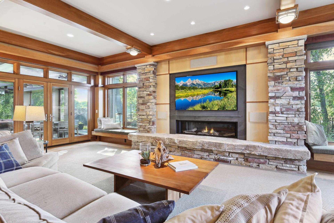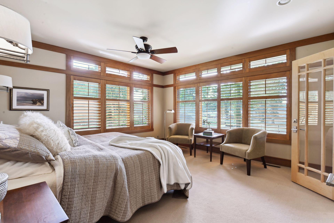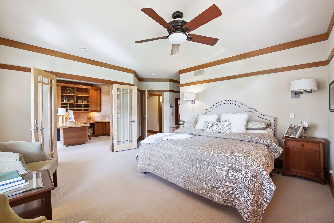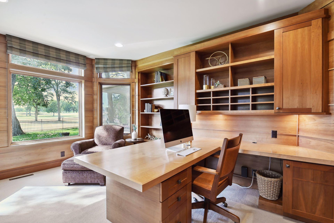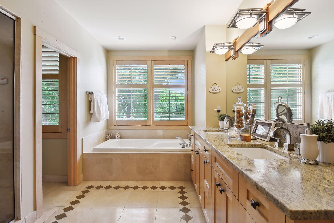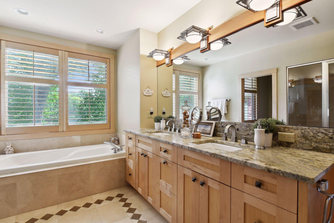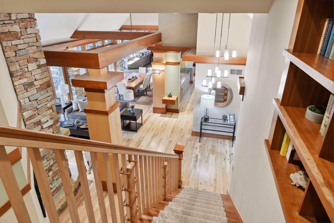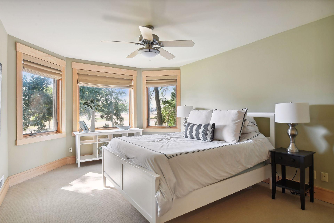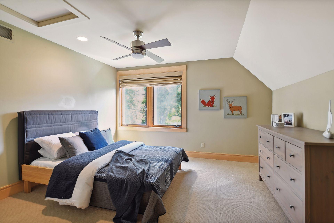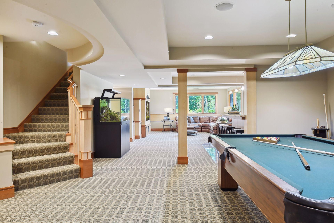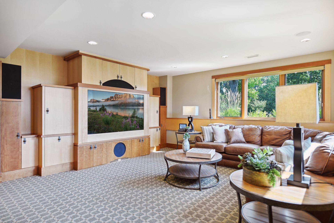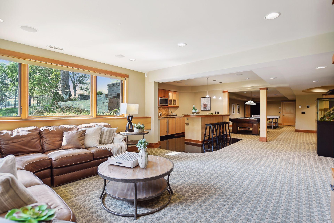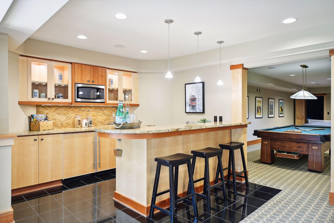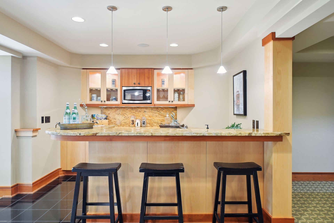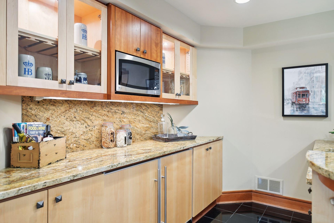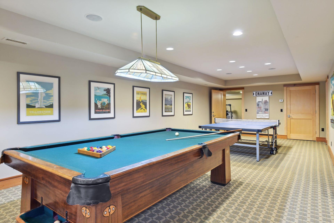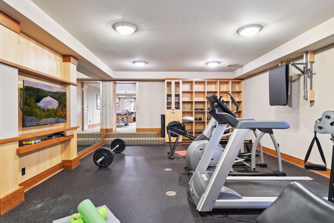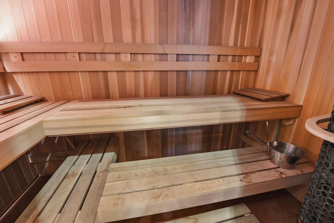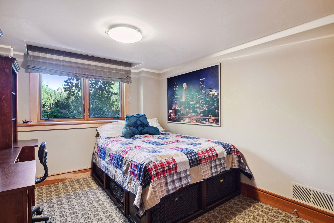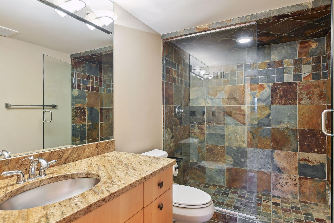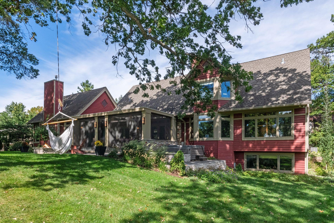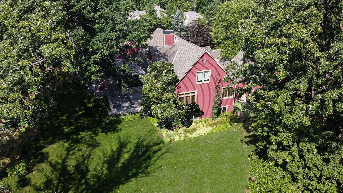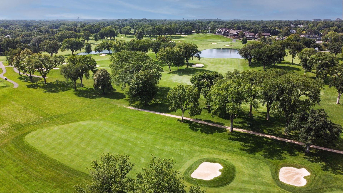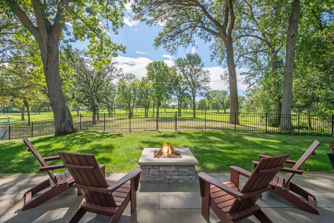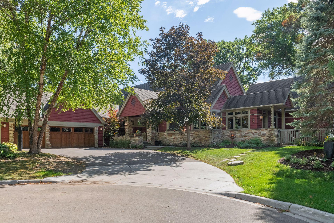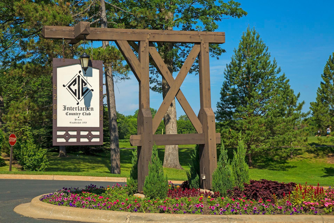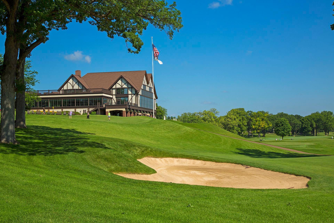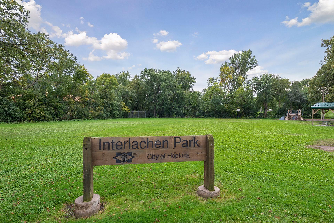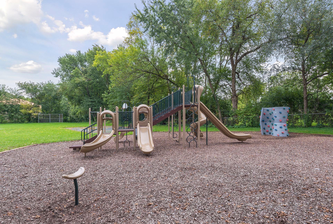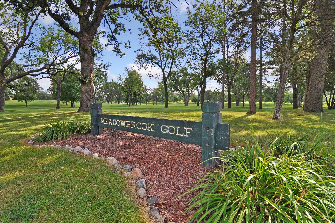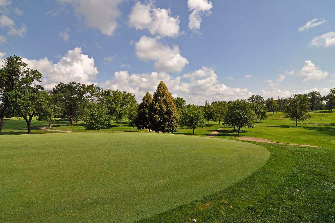265 HAWTHORNE ROAD
265 Hawthorne Road, Hopkins, 55343, MN
-
Property type : Single Family Residence
-
Zip code: 55343
-
Street: 265 Hawthorne Road
-
Street: 265 Hawthorne Road
Bathrooms: 4
Year: 1990
Listing Brokerage: Coldwell Banker Burnet
FEATURES
- Range
- Refrigerator
- Washer
- Dryer
- Microwave
- Exhaust Fan
- Dishwasher
- Disposal
- Freezer
- Wall Oven
- Humidifier
- Air-To-Air Exchanger
- Central Vacuum
- Water Osmosis System
- Gas Water Heater
DETAILS
Demand Interlachen Park! Sprawling lawn with towering trees adjacent to the 8th fairway of Interlachen Golf Course. Recently refreshed with endless detail throughout, custom millwork, hardwood floors and views of the golf course from almost every room. Open concept main level featuring great room with stone fireplace. Center-island kitchen with breakfast nook, Sub-Zero, Wolf and Bosch appliances. Walls of glass open to the expansive patio with phantom screens, louvered roof system and hot tub. Main level primary bedroom with luxury bath, walk-in closet, and French doors leading to office. Two additional bedrooms and full bath on the second floor. The lower level features a large family/amusement room with wet bar and game area, exercise, sauna, and guest bedroom with adjacent bathroom. Quiet cul-de-sac location, minutes to shopping, parks, and trails and Blake School Campus.
INTERIOR
Bedrooms: 4
Fin ft² / Living Area: 5906 ft²
Below Ground Living: 2322ft²
Bathrooms: 4
Above Ground Living: 3584ft²
-
Basement Details: Drain Tiled, Finished, Full, Sump Pump,
Appliances Included:
-
- Range
- Refrigerator
- Washer
- Dryer
- Microwave
- Exhaust Fan
- Dishwasher
- Disposal
- Freezer
- Wall Oven
- Humidifier
- Air-To-Air Exchanger
- Central Vacuum
- Water Osmosis System
- Gas Water Heater
EXTERIOR
Air Conditioning: Central Air
Garage Spaces: 3
Construction Materials: N/A
Foundation Size: 2715ft²
Unit Amenities:
-
- Patio
- Kitchen Window
- Natural Woodwork
- Hardwood Floors
- Ceiling Fan(s)
- Walk-In Closet
- Vaulted Ceiling(s)
- Washer/Dryer Hookup
- Security System
- In-Ground Sprinkler
- Exercise Room
- Hot Tub
- Sauna
- Skylight
- Kitchen Center Island
- French Doors
- Wet Bar
- Tile Floors
- Main Floor Primary Bedroom
- Primary Bedroom Walk-In Closet
Heating System:
-
- Forced Air
ROOMS
| Main | Size | ft² |
|---|---|---|
| Living Room | 15 x 14 | 225 ft² |
| Dining Room | 19 x 16 | 361 ft² |
| Family Room | 28 x 19 | 784 ft² |
| Kitchen | 22 x 14 | 484 ft² |
| Bedroom 1 | 14 x 21 | 196 ft² |
| Den | 12 x 17 | 144 ft² |
| Laundry | 8 x 9 | 64 ft² |
| Office | 10 x 6 | 100 ft² |
| Upper | Size | ft² |
|---|---|---|
| Bedroom 2 | 11 x 14 | 121 ft² |
| Bedroom 3 | 15 x 13 | 225 ft² |
| Lower | Size | ft² |
|---|---|---|
| Bedroom 4 | 14 x 9 | 196 ft² |
| Recreation Room | 59 x 21 | 3481 ft² |
| Exercise Room | 27 x 17 | 729 ft² |
LOT
Acres: N/A
Lot Size Dim.: 161x130
Longitude: 44.9206
Latitude: -93.3767
Zoning: Residential-Single Family
FINANCIAL & TAXES
Tax year: 2023
Tax annual amount: $25,783
MISCELLANEOUS
Fuel System: N/A
Sewer System: City Sewer/Connected
Water System: City Water/Connected
ADITIONAL INFORMATION
MLS#: NST7291542
Listing Brokerage: Coldwell Banker Burnet

ID: 2377289
Published: December 31, 1969
Last Update: October 06, 2023
Views: 75


