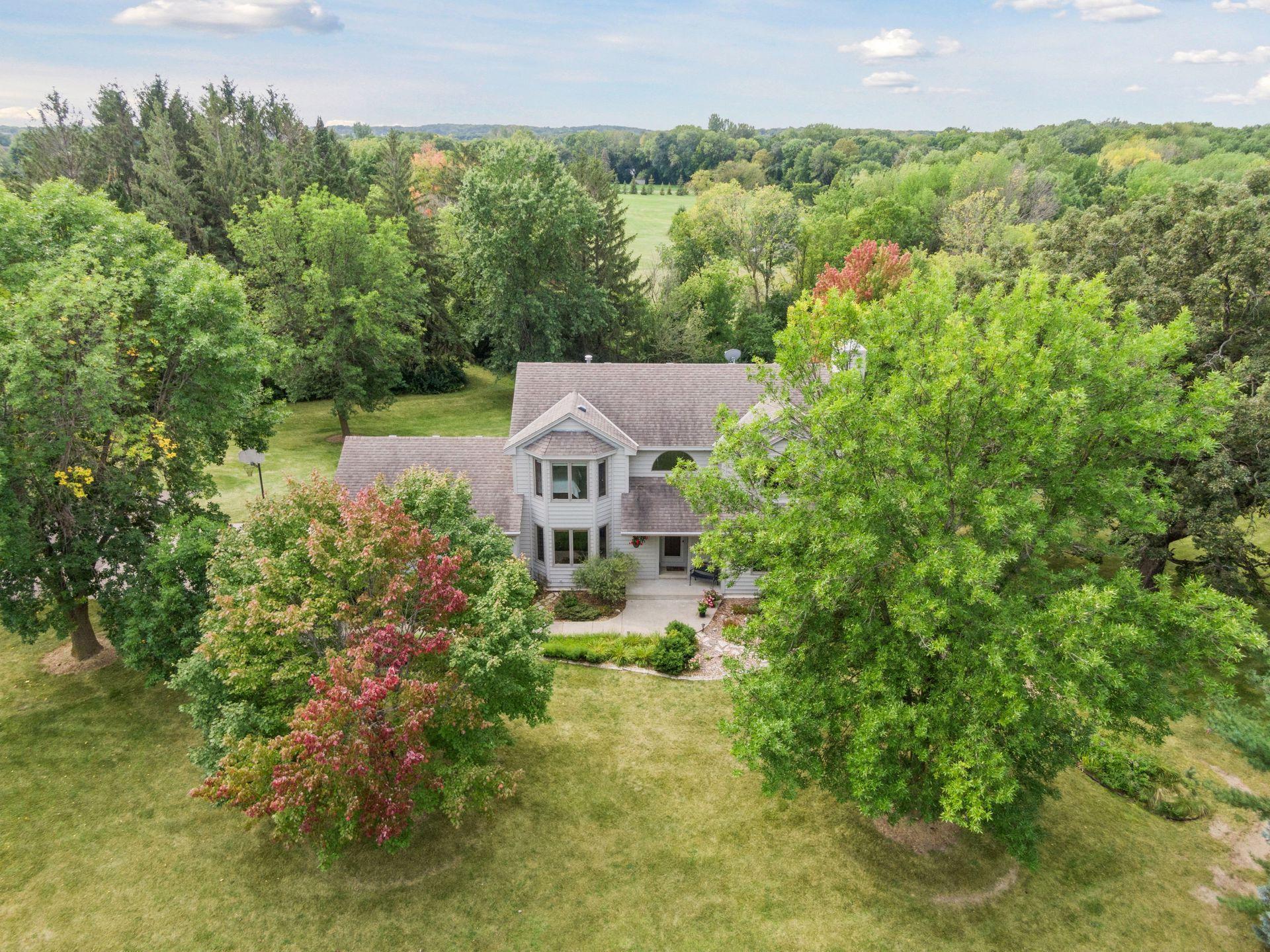265 MEDINA ROAD
265 Medina Road, Wayzata (Medina), 55391, MN
-
Price: $995,000
-
Status type: For Sale
-
City: Wayzata (Medina)
-
Neighborhood: N/A
Bedrooms: 3
Property Size :2556
-
Listing Agent: NST16633,NST56797
-
Property type : Single Family Residence
-
Zip code: 55391
-
Street: 265 Medina Road
-
Street: 265 Medina Road
Bathrooms: 4
Year: 1988
Listing Brokerage: Coldwell Banker Burnet
FEATURES
- Range
- Refrigerator
- Washer
- Dryer
- Microwave
- Dishwasher
- Water Softener Owned
- Disposal
- Central Vacuum
DETAILS
Nestled among the scenic estates of Medina’s countryside, this beautifully updated and meticulously maintained two-story home sits on over 8 acres. The newly remodeled kitchen offers stunning views of the private backyard and mature trees, creating a peaceful and serene atmosphere. Step out onto the expansive deck, which features a retractable awning, perfect for enjoying the outdoors. The deck has been thoughtfully designed with upgraded footings to accommodate a future four-season room addition. The main level effortlessly combines traditional elegance with modern convenience, featuring formal living and dining rooms alongside an open-concept kitchen, informal dining area, and family room with a fireplace. Upstairs, the primary suite serves as a luxurious retreat with an updated bathroom and a spacious walk-in closet. Two additional bedrooms, an updated full bath, and a versatile loft—ideal for a home office or lounging—complete the upper floor. The lower-level amusement room, with its cozy fireplace, opens to a charming paver patio and provides ample space for entertaining and recreation. Additional lower-level features include a workshop and a storage room, offering both functionality and flexibility. This exceptional property blends timeless design with contemporary updates, all set in a tranquil and expansive countryside setting, conveniently located just 10 minutes from Wayzata, with easy access to highways, shopping, and restaurants. Wayzata schools.
INTERIOR
Bedrooms: 3
Fin ft² / Living Area: 2556 ft²
Below Ground Living: 441ft²
Bathrooms: 4
Above Ground Living: 2115ft²
-
Basement Details: Drain Tiled, Finished, Storage Space, Sump Pump, Walkout,
Appliances Included:
-
- Range
- Refrigerator
- Washer
- Dryer
- Microwave
- Dishwasher
- Water Softener Owned
- Disposal
- Central Vacuum
EXTERIOR
Air Conditioning: Central Air
Garage Spaces: 2
Construction Materials: N/A
Foundation Size: 1117ft²
Unit Amenities:
-
- Patio
- Kitchen Window
- Deck
- Natural Woodwork
- Hardwood Floors
- Ceiling Fan(s)
- Walk-In Closet
- Washer/Dryer Hookup
- Kitchen Center Island
- Tile Floors
- Primary Bedroom Walk-In Closet
Heating System:
-
- Forced Air
ROOMS
| Main | Size | ft² |
|---|---|---|
| Living Room | 13x13 | 169 ft² |
| Kitchen | 13x11 | 169 ft² |
| Dining Room | 13x12 | 169 ft² |
| Family Room | 19x13 | 361 ft² |
| Upper | Size | ft² |
|---|---|---|
| Bedroom 1 | 14x13 | 196 ft² |
| Bedroom 2 | 13x10 | 169 ft² |
| Bedroom 3 | 13x10 | 169 ft² |
| Loft | 8x8 | 64 ft² |
| Lower | Size | ft² |
|---|---|---|
| Family Room | 18x12 | 324 ft² |
| Game Room | 14x9 | 196 ft² |
LOT
Acres: N/A
Lot Size Dim.: Irregular
Longitude: 45.0258
Latitude: -93.5299
Zoning: Residential-Single Family
FINANCIAL & TAXES
Tax year: 2024
Tax annual amount: $8,380
MISCELLANEOUS
Fuel System: N/A
Sewer System: Private Sewer
Water System: Well
ADITIONAL INFORMATION
MLS#: NST7644117
Listing Brokerage: Coldwell Banker Burnet

ID: 3390244
Published: December 31, 1969
Last Update: September 13, 2024
Views: 71






