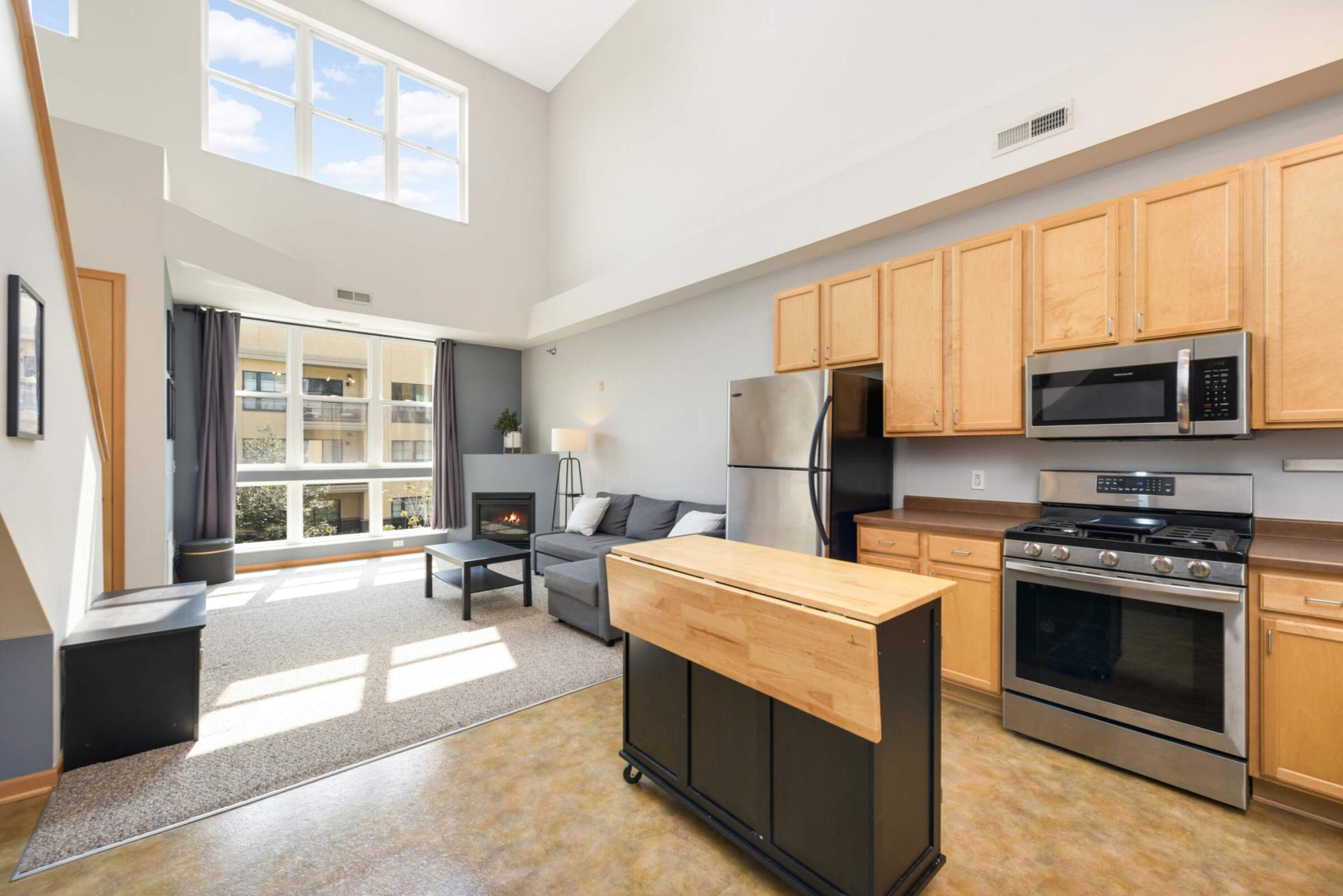2650 UNIVERSITY AVENUE
2650 University Avenue, Saint Paul, 55114, MN
-
Price: $230,000
-
Status type: For Sale
-
City: Saint Paul
-
Neighborhood: St. Anthony Park
Bedrooms: 1
Property Size :1082
-
Listing Agent: NST1000714,NST228264
-
Property type : High Rise
-
Zip code: 55114
-
Street: 2650 University Avenue
-
Street: 2650 University Avenue
Bathrooms: 2
Year: 2006
Listing Brokerage: Quinby Partners
FEATURES
- Range
- Refrigerator
- Washer
- Dryer
- Microwave
- Dishwasher
- Disposal
- Freezer
- Gas Water Heater
- Stainless Steel Appliances
DETAILS
Rare lofted unit in the Metro Lofts conveniently located just steps from the light rail station and Prospect Park. Upon entering this stunning and well maintained condo, you’ll be greeted by vaulted ceilings and the natural light beaming from the many windows. The dining room, kitchen, and living space flow seamlessly together creating a functional and elevated open concept layout. The kitchen has been updated with a new gas range, microwave, and stainless steel dishwasher. The sun filled living room features a gas fireplace and plenty of room for an additional workspace. Up in the spacious loft you’ll find a private primary suite with a walk in closet, full bathroom, and the washer & dryer. This unit has secure and assigned underground parking with an additional large storage locker. Step outside to city sidewalks, ample public transportation, and easy to walk shops like Dogwood coffee, Surly, and Malcolm Yards. Pets and rentals allowed with some restrictions. Enjoy city living while also having a stunning and peaceful retreat you can call home.
INTERIOR
Bedrooms: 1
Fin ft² / Living Area: 1082 ft²
Below Ground Living: N/A
Bathrooms: 2
Above Ground Living: 1082ft²
-
Basement Details: None,
Appliances Included:
-
- Range
- Refrigerator
- Washer
- Dryer
- Microwave
- Dishwasher
- Disposal
- Freezer
- Gas Water Heater
- Stainless Steel Appliances
EXTERIOR
Air Conditioning: Central Air
Garage Spaces: 1
Construction Materials: N/A
Foundation Size: 650ft²
Unit Amenities:
-
- Ceiling Fan(s)
- Vaulted Ceiling(s)
- Washer/Dryer Hookup
- Kitchen Center Island
- Primary Bedroom Walk-In Closet
Heating System:
-
- Forced Air
ROOMS
| Main | Size | ft² |
|---|---|---|
| Living Room | 15 x 13 | 225 ft² |
| Dining Room | 13x13 | 169 ft² |
| Kitchen | 13 x 11 | 169 ft² |
| Upper | Size | ft² |
|---|---|---|
| Bedroom 1 | 16 x 13 | 256 ft² |
LOT
Acres: N/A
Lot Size Dim.: Common
Longitude: 44.9668
Latitude: -93.2066
Zoning: Residential-Single Family
FINANCIAL & TAXES
Tax year: 2023
Tax annual amount: $3,402
MISCELLANEOUS
Fuel System: N/A
Sewer System: City Sewer/Connected
Water System: City Water/Connected
ADITIONAL INFORMATION
MLS#: NST7634816
Listing Brokerage: Quinby Partners

ID: 3434374
Published: August 23, 2024
Last Update: August 23, 2024
Views: 37






