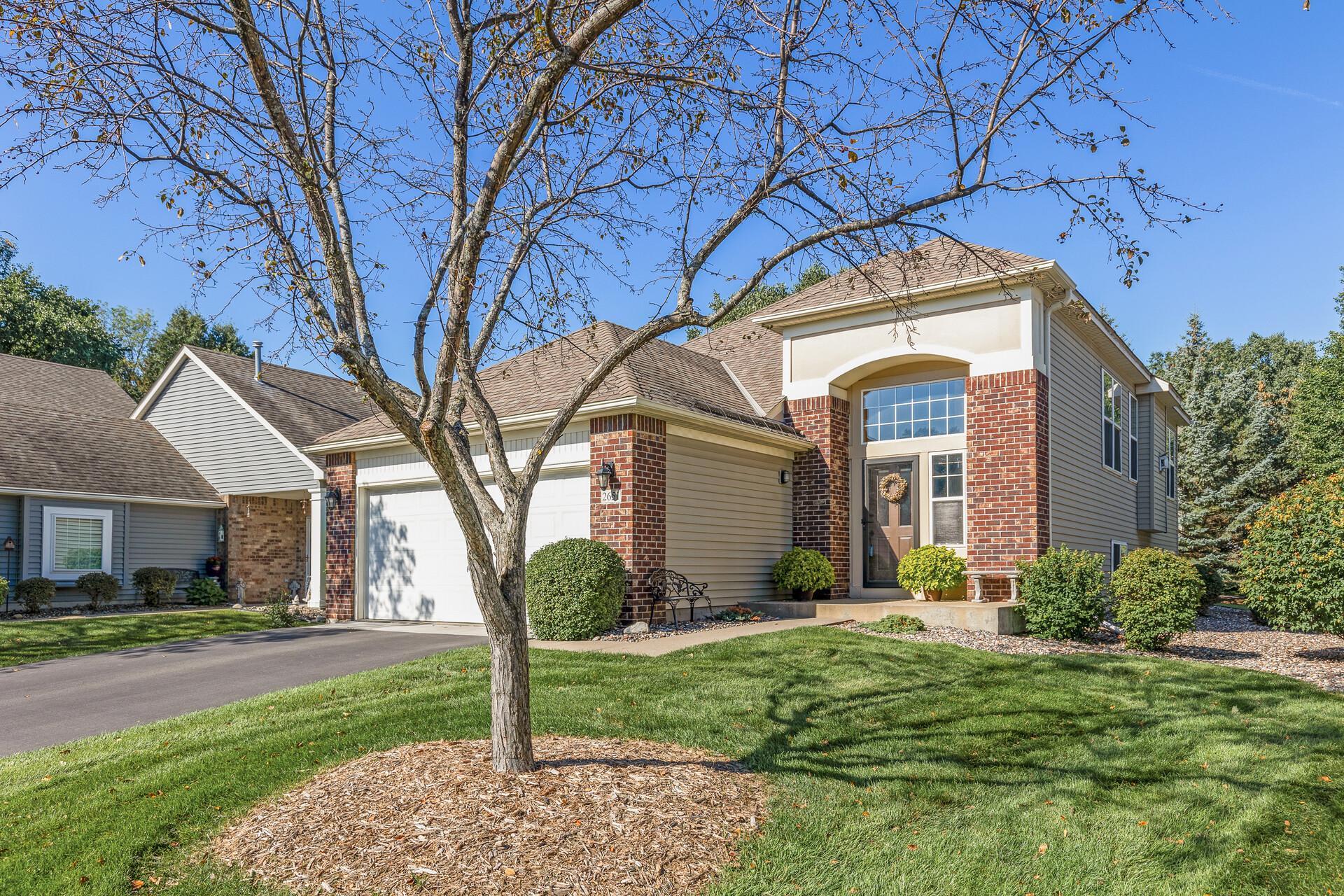2651 OAK RIDGE TRAIL
2651 Oak Ridge Trail, Saint Paul (Woodbury), 55125, MN
-
Price: $419,900
-
Status type: For Sale
-
City: Saint Paul (Woodbury)
-
Neighborhood: Woodbury Crossing
Bedrooms: 2
Property Size :2600
-
Listing Agent: NST21474,NST59253
-
Property type : Townhouse Detached
-
Zip code: 55125
-
Street: 2651 Oak Ridge Trail
-
Street: 2651 Oak Ridge Trail
Bathrooms: 3
Year: 1998
Listing Brokerage: RE/MAX Professionals
FEATURES
- Range
- Refrigerator
- Washer
- Dryer
- Microwave
- Dishwasher
DETAILS
Wonderful opportunity to own this charming and updated detached townhome in the sought after Woodbury Crossing neighborhood. This home features a dramatic foyer entry, inviting sun-filled living room with vaulted ceiling and gas fireplace, large kitchen with pantry and breakfast area, powder room, spacious private owner's suite with walk-in closet and full bath, wonderful sunroom and deck overlooking private backyard. The finished lookout lower level offers endless options with its spacious family room, large second bedroom, 3/4 bath and a nice sized flex room that can be used as an office, exercise room, craft room or playroom. Fantastic location that offers convenient access to all that Woodbury has to offer.
INTERIOR
Bedrooms: 2
Fin ft² / Living Area: 2600 ft²
Below Ground Living: 1240ft²
Bathrooms: 3
Above Ground Living: 1360ft²
-
Basement Details: Daylight/Lookout Windows, Drain Tiled, Egress Window(s), Finished, Full, Storage Space, Sump Pump,
Appliances Included:
-
- Range
- Refrigerator
- Washer
- Dryer
- Microwave
- Dishwasher
EXTERIOR
Air Conditioning: Central Air
Garage Spaces: 2
Construction Materials: N/A
Foundation Size: 1360ft²
Unit Amenities:
-
- Kitchen Window
- Deck
- Porch
- Natural Woodwork
- Hardwood Floors
- Sun Room
- Ceiling Fan(s)
- Walk-In Closet
- Vaulted Ceiling(s)
- Washer/Dryer Hookup
- In-Ground Sprinkler
- Exercise Room
- Cable
- French Doors
- Tile Floors
Heating System:
-
- Forced Air
ROOMS
| Upper | Size | ft² |
|---|---|---|
| Living Room | 16x14 | 256 ft² |
| Dining Room | 16x9 | 256 ft² |
| Kitchen | 15x10 | 225 ft² |
| Bedroom 1 | 17x12 | 289 ft² |
| Sun Room | 14x10 | 196 ft² |
| Informal Dining Room | 10x9 | 100 ft² |
| Deck | 12x10 | 144 ft² |
| Lower | Size | ft² |
|---|---|---|
| Family Room | 33x17 | 1089 ft² |
| Bedroom 2 | 15x13 | 225 ft² |
LOT
Acres: N/A
Lot Size Dim.: 44x82
Longitude: 44.9106
Latitude: -92.9318
Zoning: Residential-Single Family
FINANCIAL & TAXES
Tax year: 2024
Tax annual amount: $4,671
MISCELLANEOUS
Fuel System: N/A
Sewer System: City Sewer/Connected
Water System: City Water/Connected
ADITIONAL INFORMATION
MLS#: NST7642916
Listing Brokerage: RE/MAX Professionals

ID: 3366333
Published: September 05, 2024
Last Update: September 05, 2024
Views: 11






