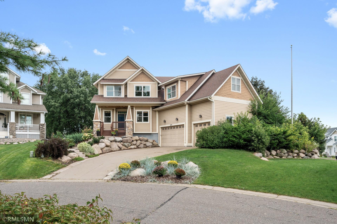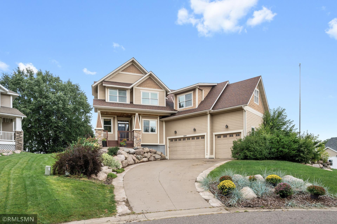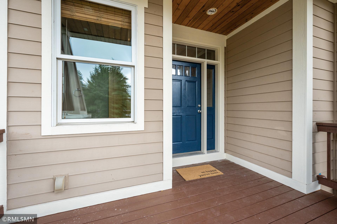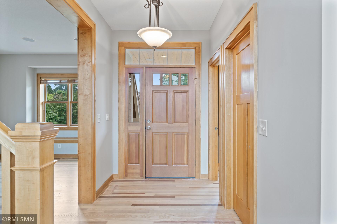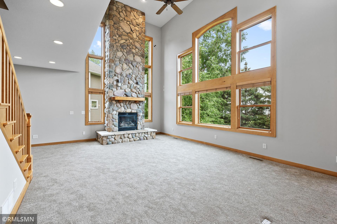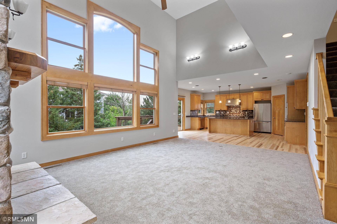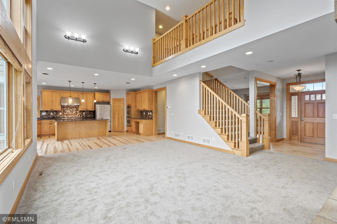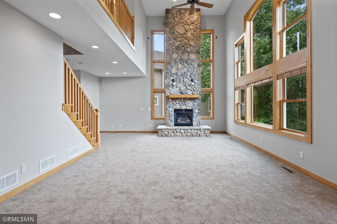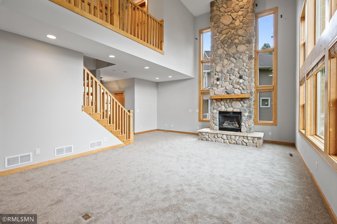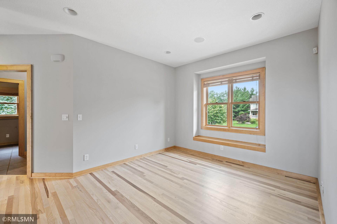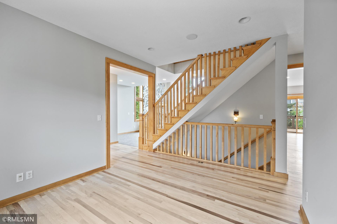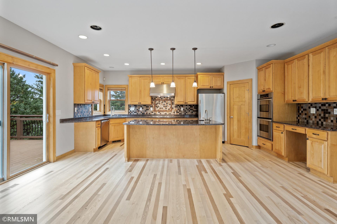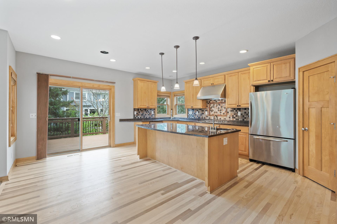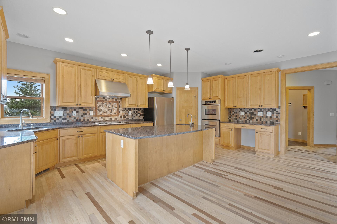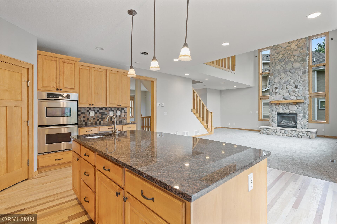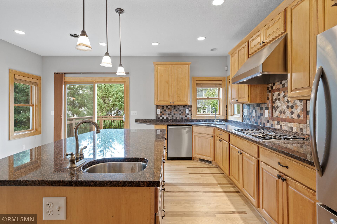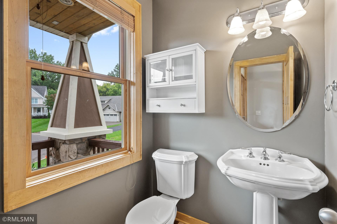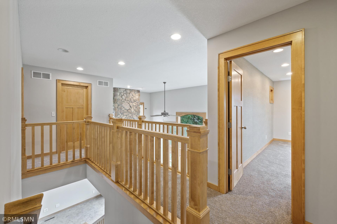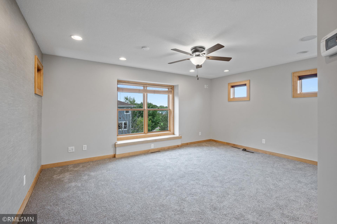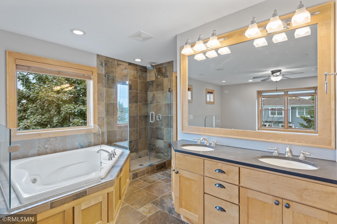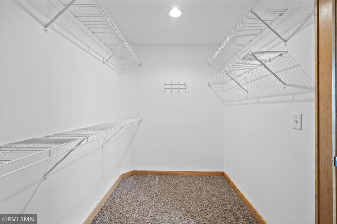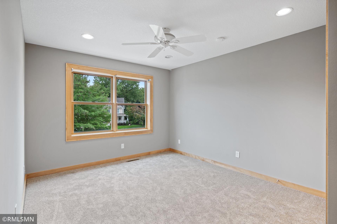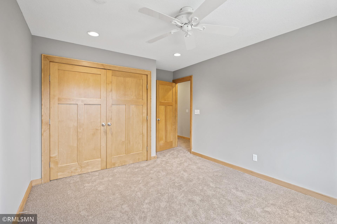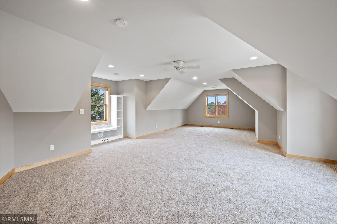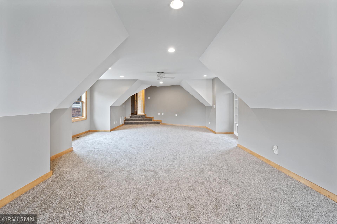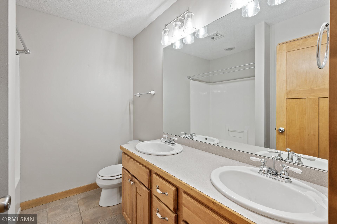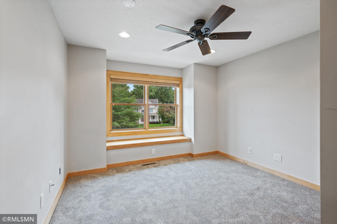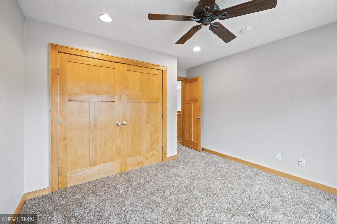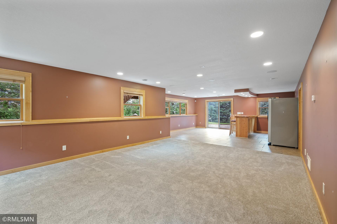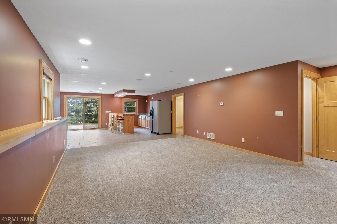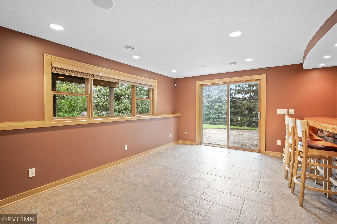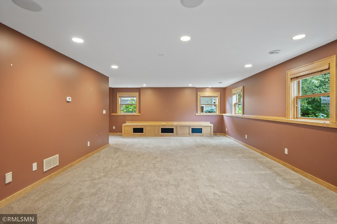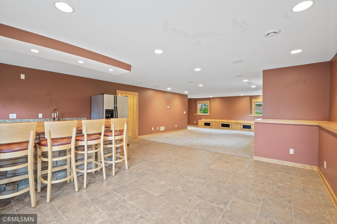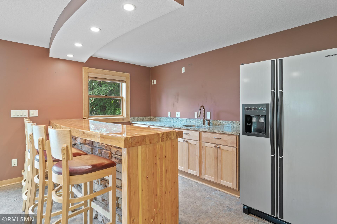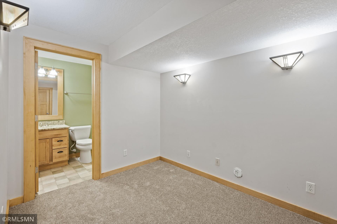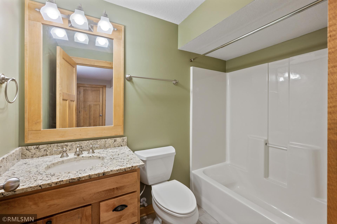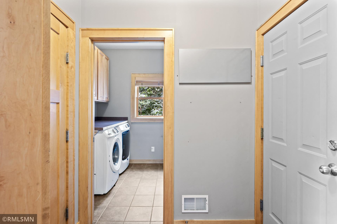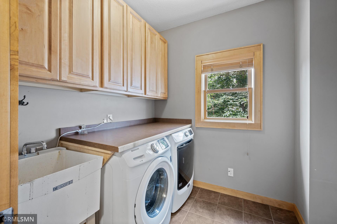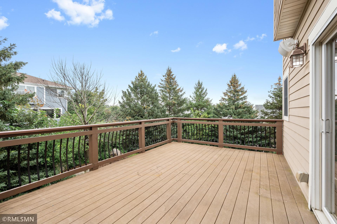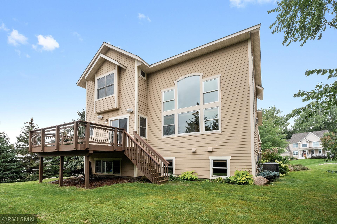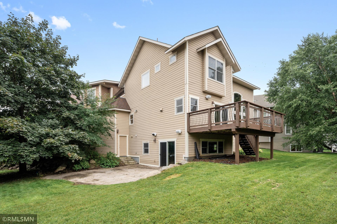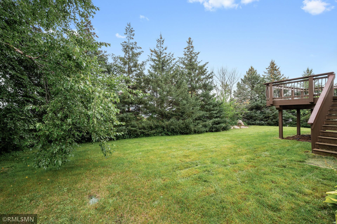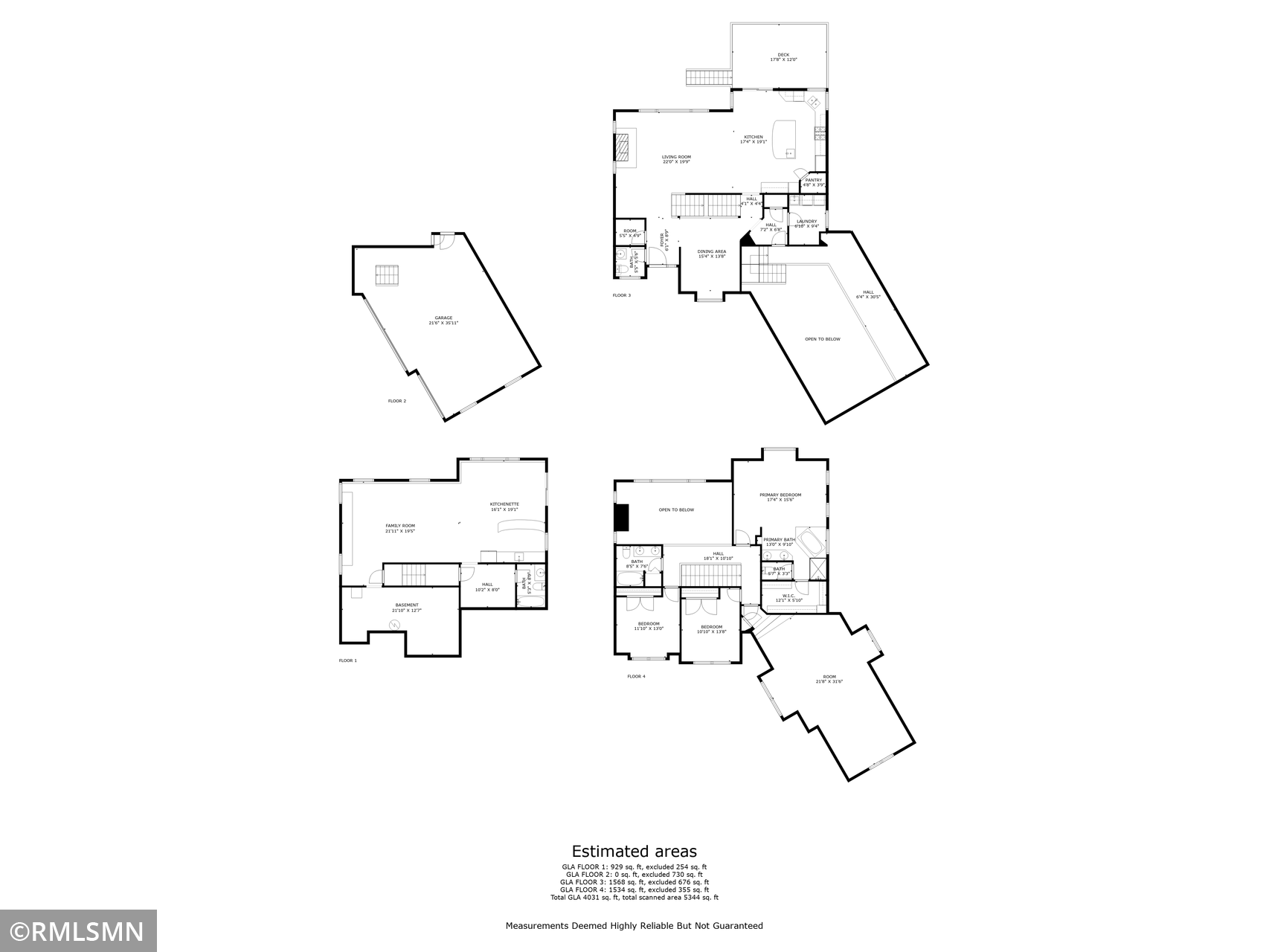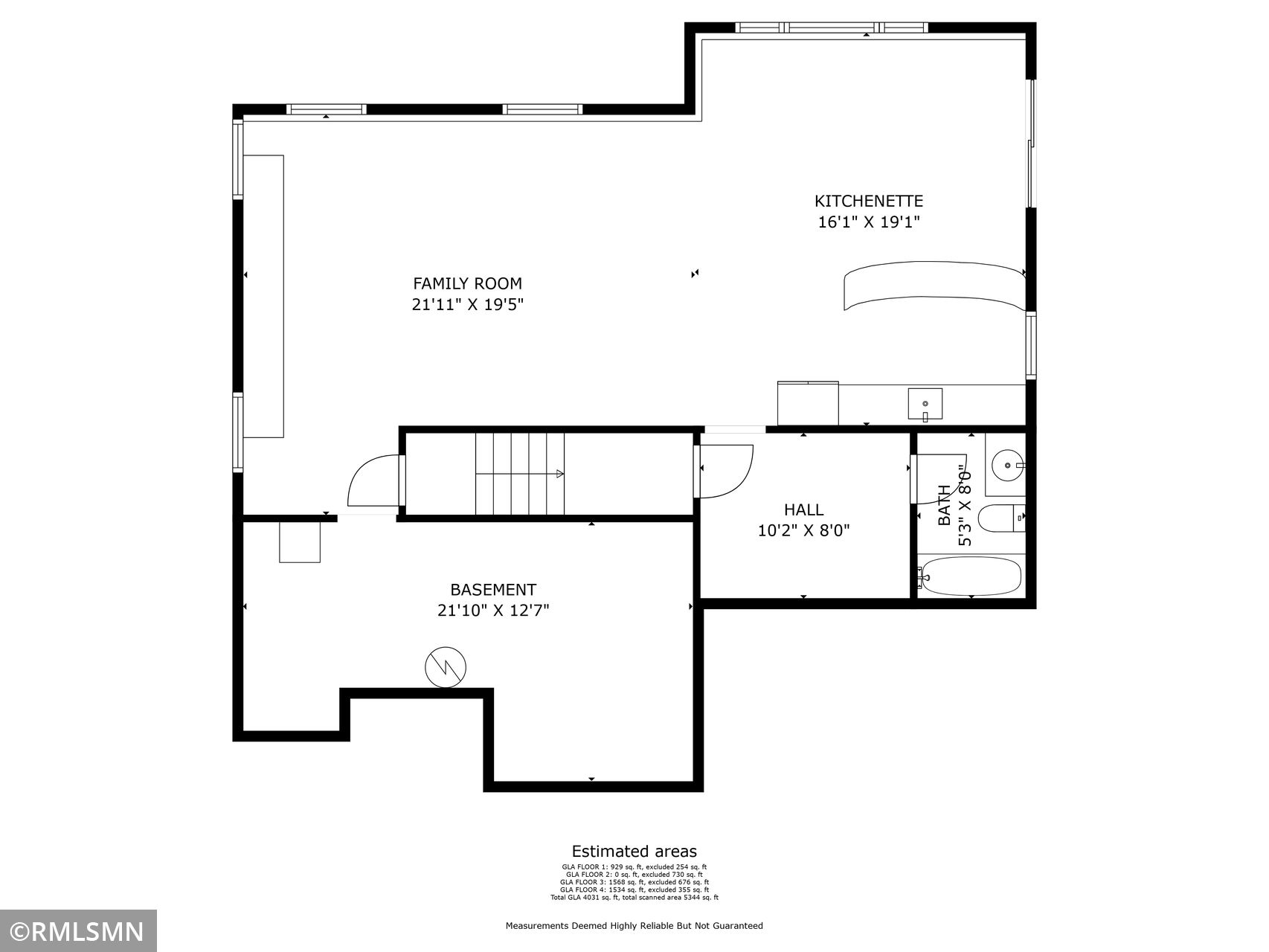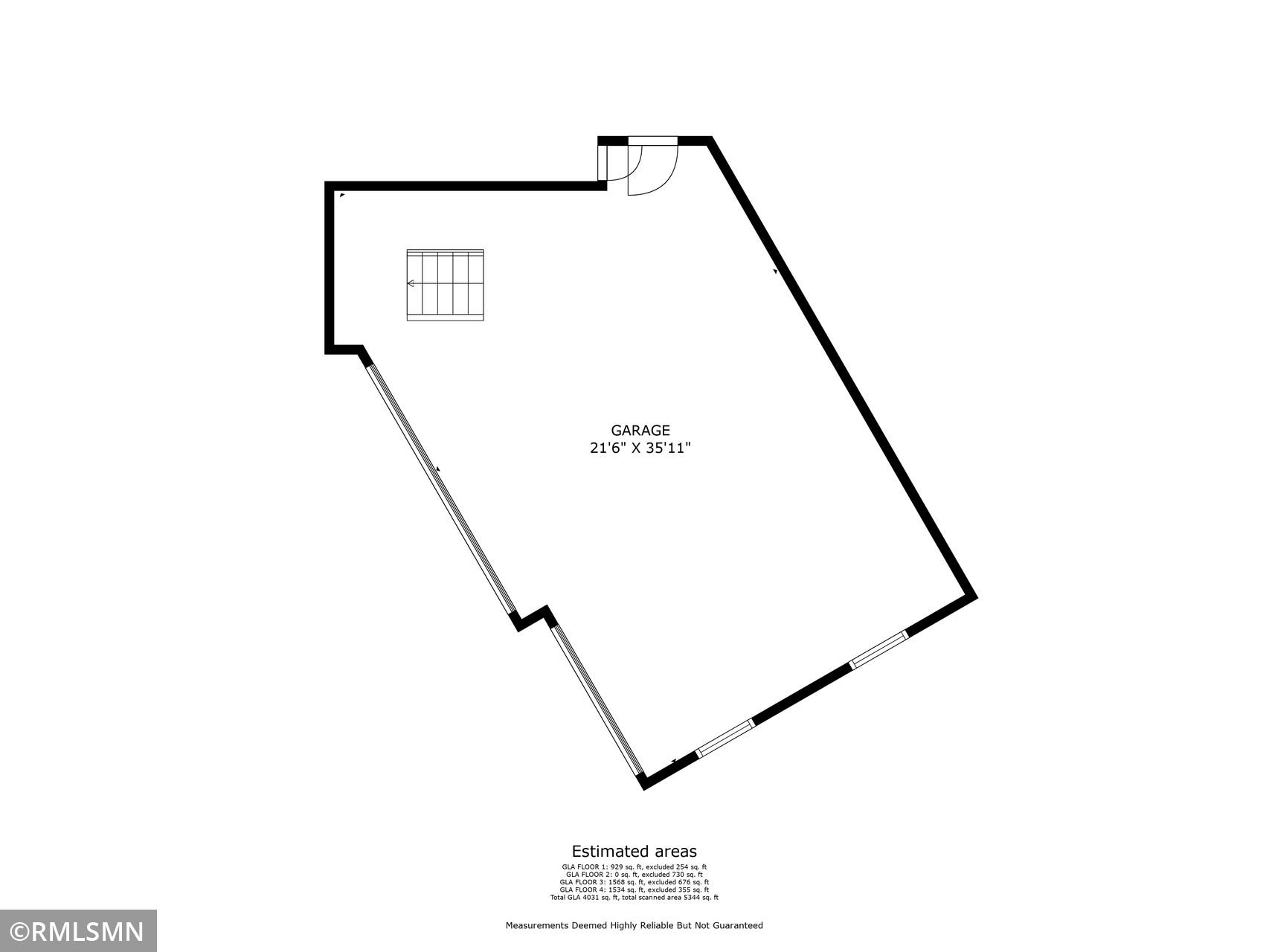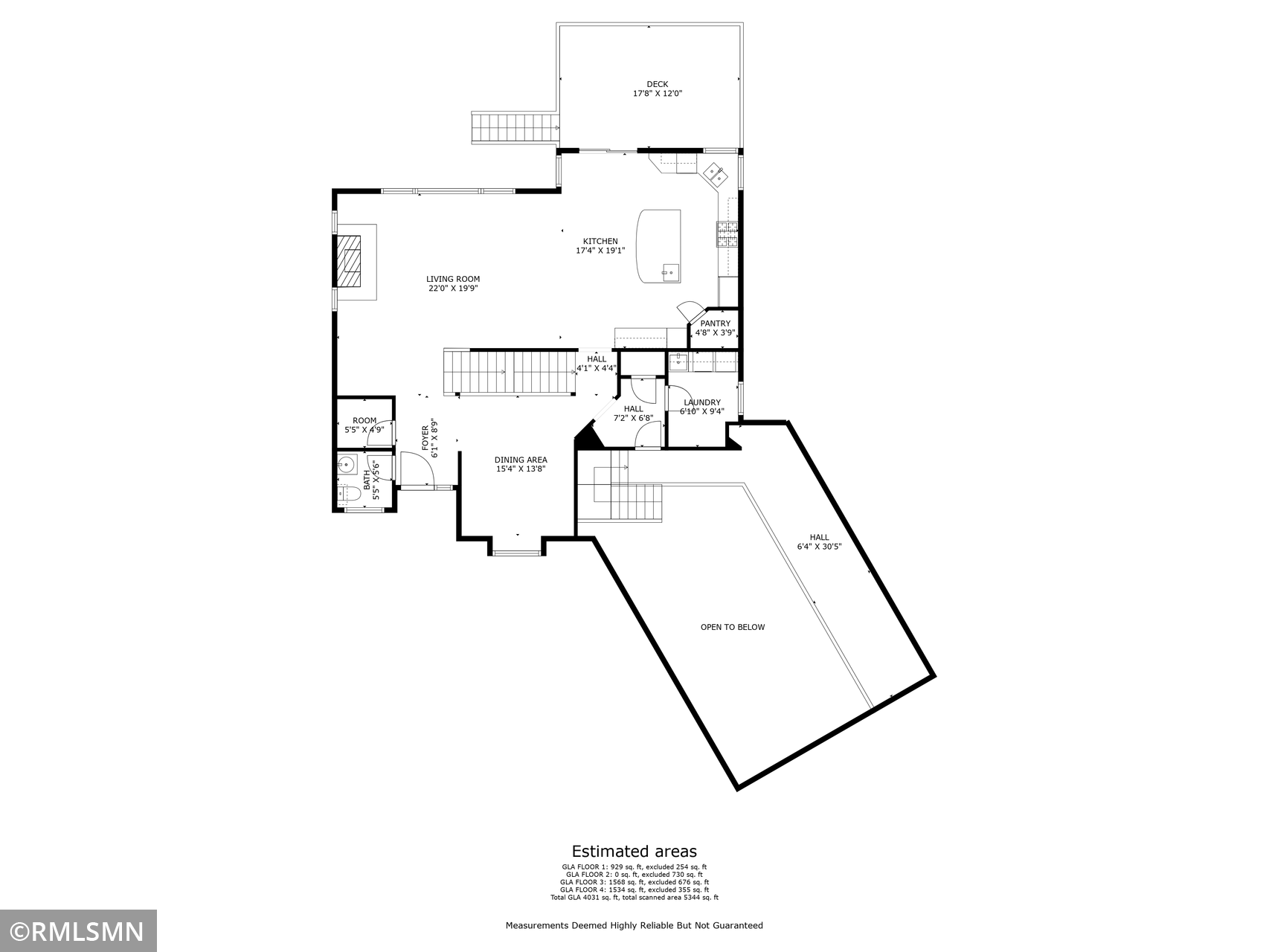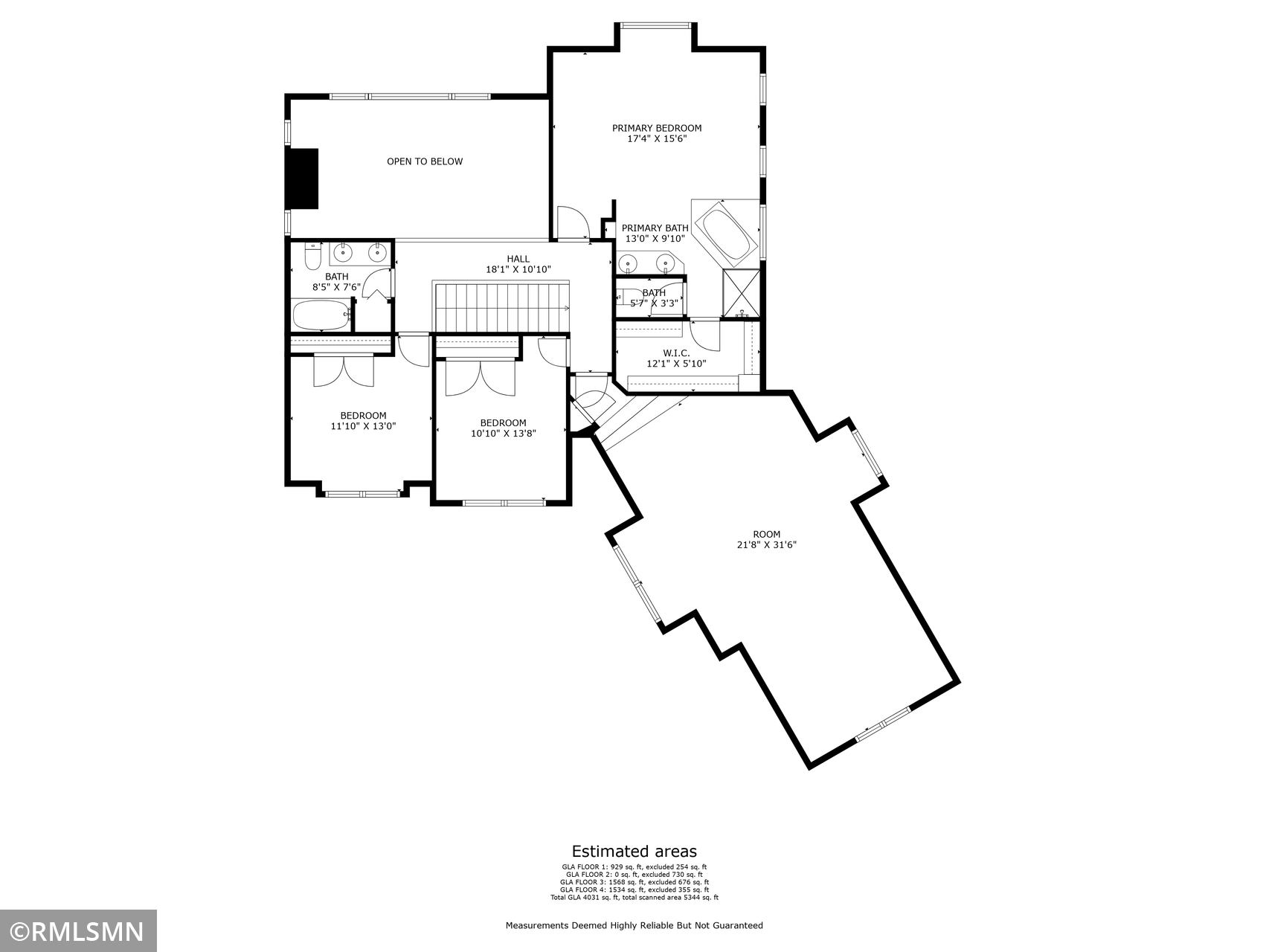2651 RED PINE CIRCLE
2651 Red Pine Circle, Saint Paul (Maplewood), 55119, MN
-
Price: $564,900
-
Status type: For Sale
-
City: Saint Paul (Maplewood)
-
Neighborhood: Cic 395 N Centry Plnd Residence C
Bedrooms: 4
Property Size :3779
-
Listing Agent: NST26187,NST96971
-
Property type : Single Family Residence
-
Zip code: 55119
-
Street: 2651 Red Pine Circle
-
Street: 2651 Red Pine Circle
Bathrooms: 4
Year: 2002
Listing Brokerage: POP Realty MN
FEATURES
- Refrigerator
- Washer
- Dryer
- Exhaust Fan
- Dishwasher
- Cooktop
- Wall Oven
- Humidifier
- Air-To-Air Exchanger
- Gas Water Heater
- Double Oven
DETAILS
This custom-built two-story home showcases exquisite woodwork and detailing throughout. The grand two-story living room features a stunning stone fireplace, while the open floor plan seamlessly connects to a spacious kitchen, main floor laundry, and a convenient mudroom. Upstairs, you'll find four bedrooms, including a luxurious master suite. The fully finished lower level is an entertainer's dream, complete with a built-in bar. Additional highlights include a three-car garage, an expansive maintenance-free deck, a charming patio, and beautifully landscaped gardens on a corner lot.
INTERIOR
Bedrooms: 4
Fin ft² / Living Area: 3779 ft²
Below Ground Living: 929ft²
Bathrooms: 4
Above Ground Living: 2850ft²
-
Basement Details: Block, Daylight/Lookout Windows, Drain Tiled, Finished, Walkout,
Appliances Included:
-
- Refrigerator
- Washer
- Dryer
- Exhaust Fan
- Dishwasher
- Cooktop
- Wall Oven
- Humidifier
- Air-To-Air Exchanger
- Gas Water Heater
- Double Oven
EXTERIOR
Air Conditioning: Central Air
Garage Spaces: 3
Construction Materials: N/A
Foundation Size: 1183ft²
Unit Amenities:
-
Heating System:
-
- Forced Air
ROOMS
| Main | Size | ft² |
|---|---|---|
| Living Room | 22x20 | 484 ft² |
| Dining Room | 15x14 | 225 ft² |
| Kitchen | 19x17 | 361 ft² |
| Lower | Size | ft² |
|---|---|---|
| Family Room | 22x19 | 484 ft² |
| Upper | Size | ft² |
|---|---|---|
| Bedroom 1 | 17x15 | 289 ft² |
| Bedroom 2 | 14x11 | 196 ft² |
| Bedroom 3 | 13x12 | 169 ft² |
| Bedroom 4 | 31x21 | 961 ft² |
LOT
Acres: N/A
Lot Size Dim.: 16x23x30x26x113x105x144
Longitude: 44.9134
Latitude: -92.9883
Zoning: Residential-Single Family
FINANCIAL & TAXES
Tax year: 2024
Tax annual amount: $8,304
MISCELLANEOUS
Fuel System: N/A
Sewer System: City Sewer/Connected
Water System: City Water/Connected
ADITIONAL INFORMATION
MLS#: NST7648249
Listing Brokerage: POP Realty MN

ID: 3397710
Published: September 12, 2024
Last Update: September 12, 2024
Views: 61


