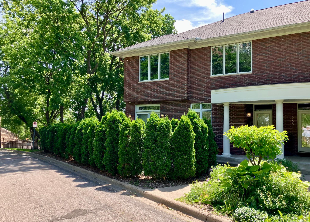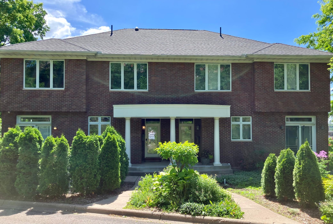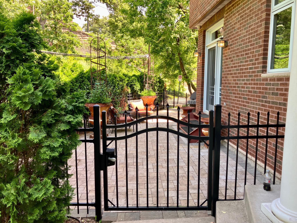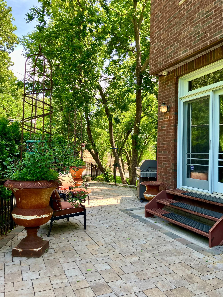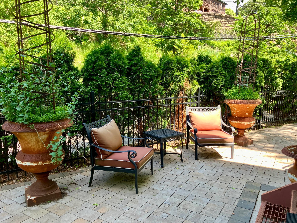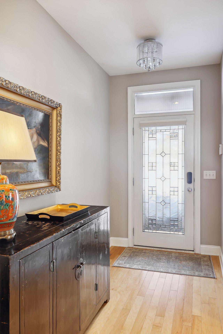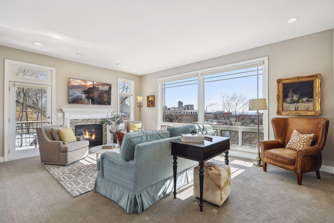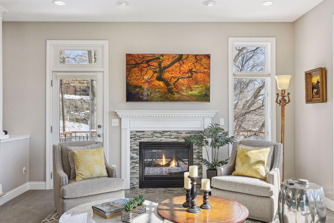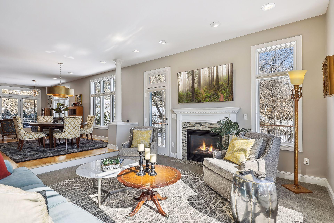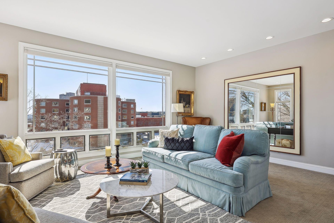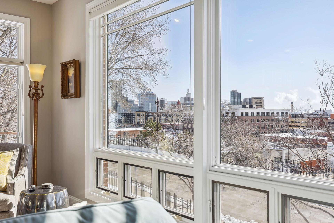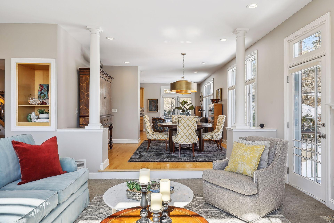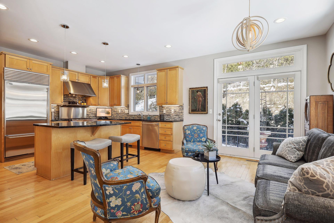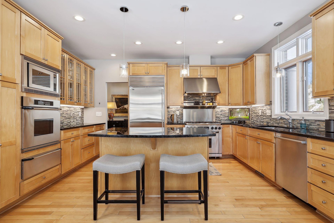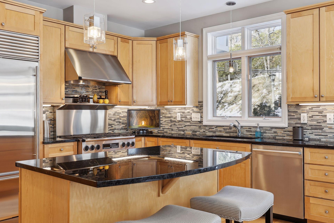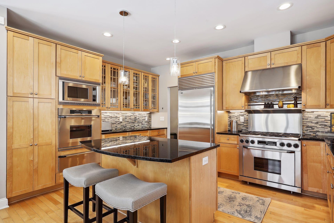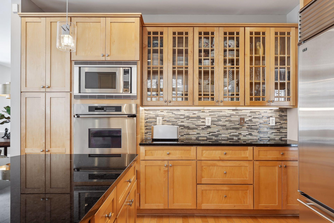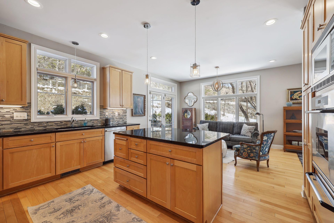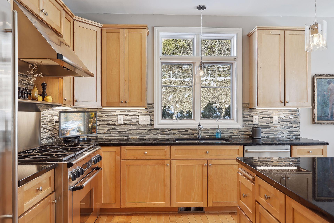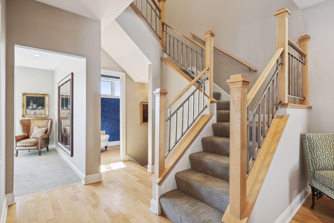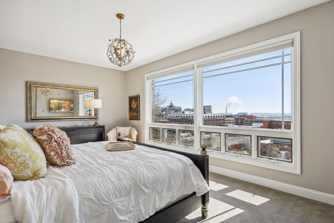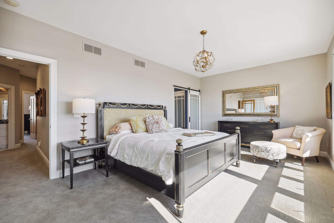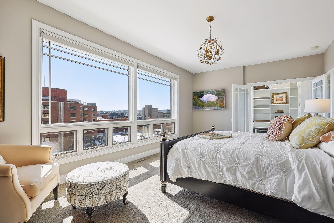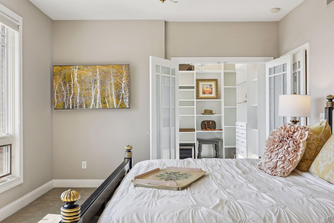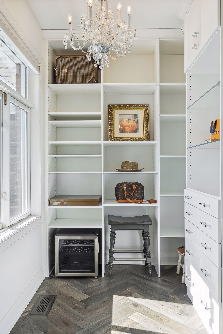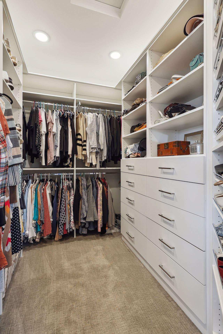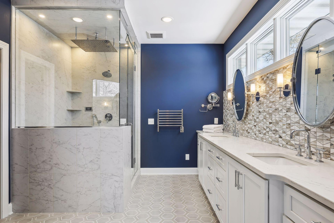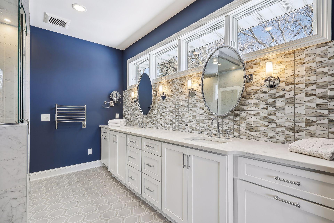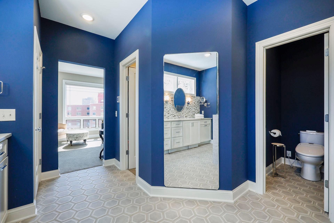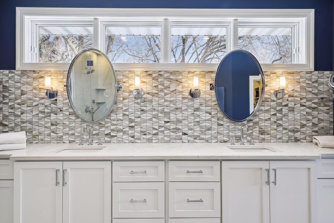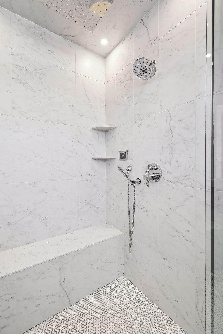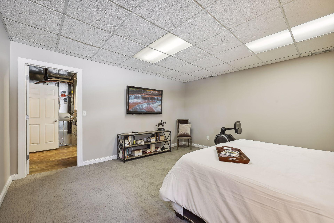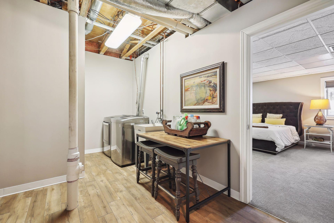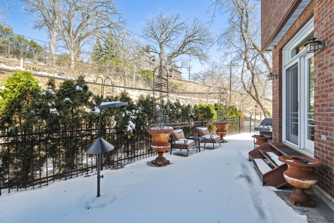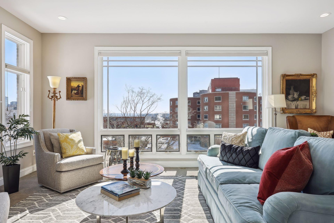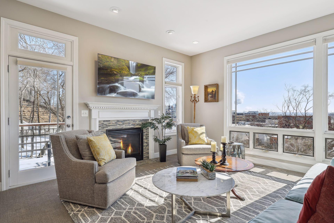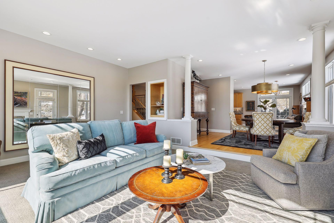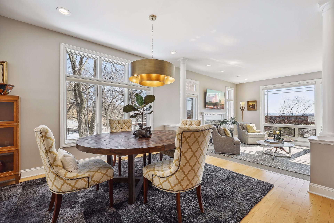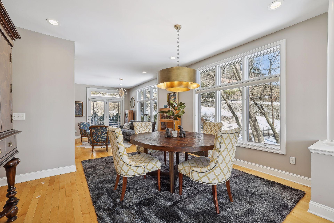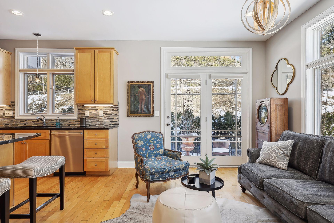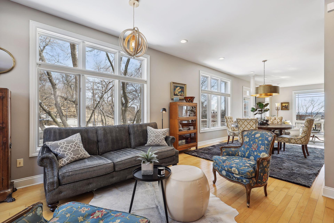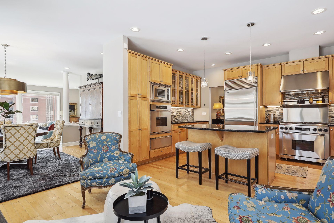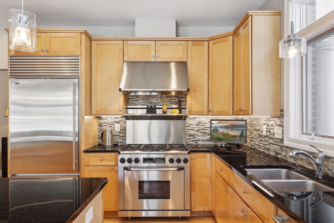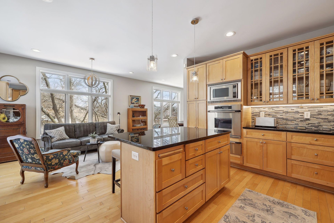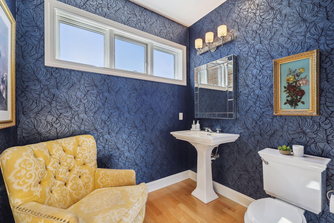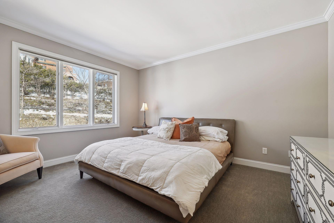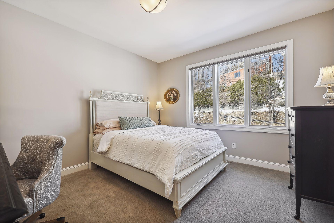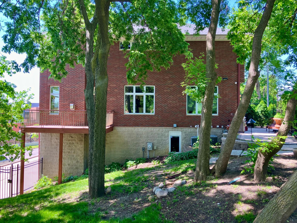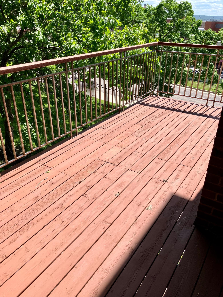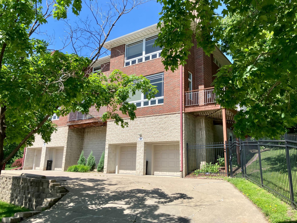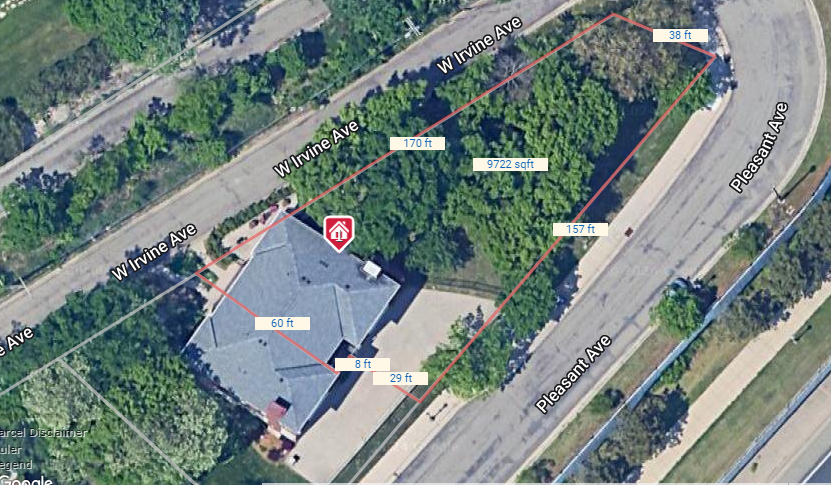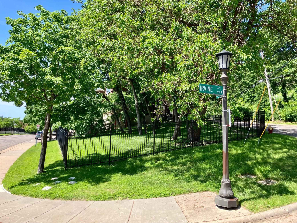266 IRVINE AVENUE
266 Irvine Avenue, Saint Paul, 55102, MN
-
Price: $850,000
-
Status type: For Sale
-
City: Saint Paul
-
Neighborhood: Summit-University
Bedrooms: 4
Property Size :2648
-
Listing Agent: NST16765,NST108382
-
Property type : Townhouse Side x Side
-
Zip code: 55102
-
Street: 266 Irvine Avenue
-
Street: 266 Irvine Avenue
Bathrooms: 3
Year: 1999
Listing Brokerage: Keller Williams Premier Realty
FEATURES
- Range
- Refrigerator
- Washer
- Dryer
- Microwave
- Exhaust Fan
- Dishwasher
- Disposal
- Freezer
- Wall Oven
- Humidifier
- Gas Water Heater
- Wine Cooler
- Stainless Steel Appliances
DETAILS
Smart, stylish and sophisticated townhome with ideal Summit Hill location just below Summit Ave with panoramic views, highest quality finishes and its own extraordinary fully fenced oversized lot. This amazing residence features: an open and large floor plan on three levels surrounded with large windows, a primary bedroom suite with phenomenal en-suite spa bathroom and two spectacular walk-in closets, custom kitchen with island seating and professional grade appliances, large guest bedrooms and custom lighting throughout. Two generous and easily accessible outdoor living spaces: a secure and fenced paver patio with adjacent lawn, and a wooden deck with city skyline views. The large attached two stall garage features high ceilings, water, elevated storage and app controlled electric lift. Mechanicals and systems have been updated including two zoned forced air furnaces, Wi-Fi thermostats, security system and security cameras. Simply stunning!
INTERIOR
Bedrooms: 4
Fin ft² / Living Area: 2648 ft²
Below Ground Living: 240ft²
Bathrooms: 3
Above Ground Living: 2408ft²
-
Basement Details: Block, Drain Tiled, Egress Window(s), Sump Pump,
Appliances Included:
-
- Range
- Refrigerator
- Washer
- Dryer
- Microwave
- Exhaust Fan
- Dishwasher
- Disposal
- Freezer
- Wall Oven
- Humidifier
- Gas Water Heater
- Wine Cooler
- Stainless Steel Appliances
EXTERIOR
Air Conditioning: Central Air
Garage Spaces: 2
Construction Materials: N/A
Foundation Size: 1234ft²
Unit Amenities:
-
- Patio
- Kitchen Window
- Deck
- Hardwood Floors
- Walk-In Closet
- Security System
- In-Ground Sprinkler
- Paneled Doors
- Panoramic View
- Cable
- Skylight
- Kitchen Center Island
- French Doors
- City View
- Tile Floors
- Primary Bedroom Walk-In Closet
Heating System:
-
- Forced Air
- Fireplace(s)
ROOMS
| Main | Size | ft² |
|---|---|---|
| Living Room | 16x20 | 256 ft² |
| Dining Room | 11x12 | 121 ft² |
| Family Room | 15x16 | 225 ft² |
| Kitchen | 13x14 | 169 ft² |
| Patio | 10x12 | 100 ft² |
| Deck | 10x16 | 100 ft² |
| Upper | Size | ft² |
|---|---|---|
| Bedroom 1 | 10x20 | 100 ft² |
| Bedroom 2 | 12x14 | 144 ft² |
| Bedroom 3 | 12x15 | 144 ft² |
| Lower | Size | ft² |
|---|---|---|
| Bedroom 4 | 15x13 | 225 ft² |
LOT
Acres: N/A
Lot Size Dim.: Irregular
Longitude: 44.9442
Latitude: -93.1088
Zoning: Residential-Single Family
FINANCIAL & TAXES
Tax year: 2024
Tax annual amount: $14,757
MISCELLANEOUS
Fuel System: N/A
Sewer System: City Sewer/Connected
Water System: City Water/Connected
ADITIONAL INFORMATION
MLS#: NST7569057
Listing Brokerage: Keller Williams Premier Realty

ID: 2803905
Published: March 29, 2024
Last Update: March 29, 2024
Views: 42


