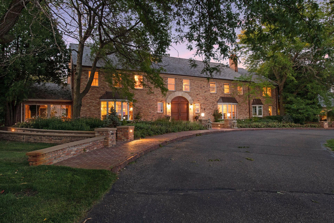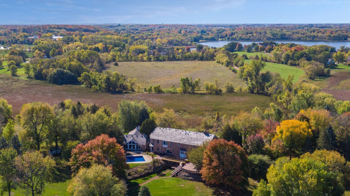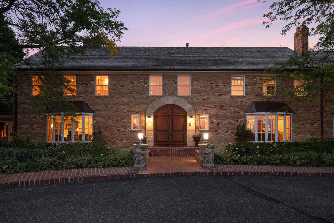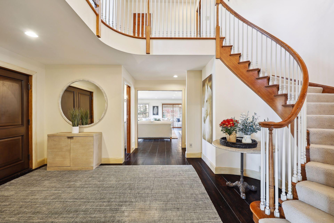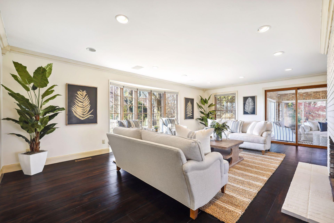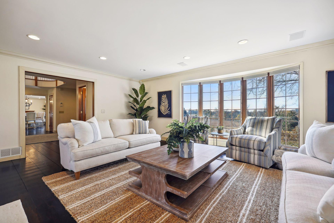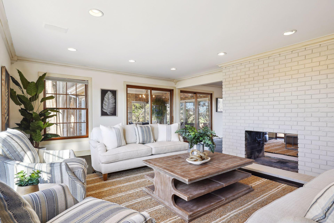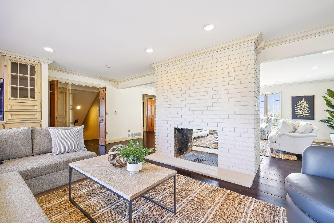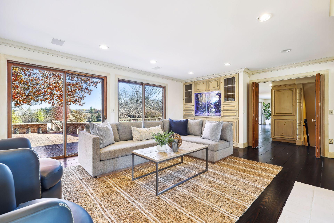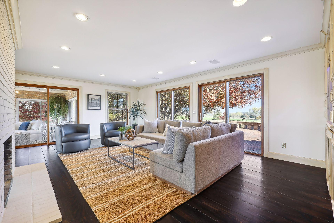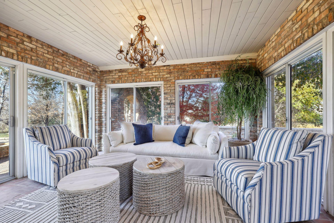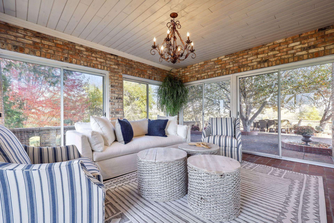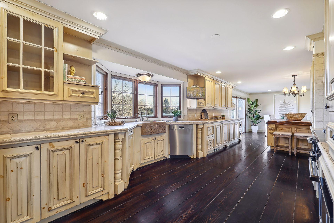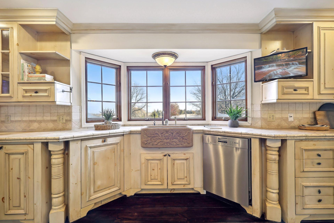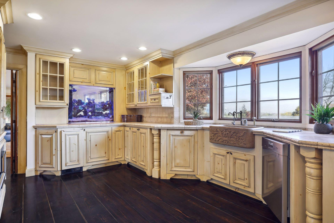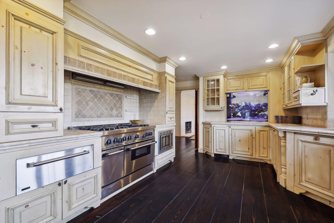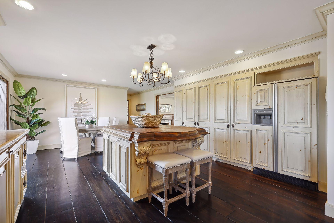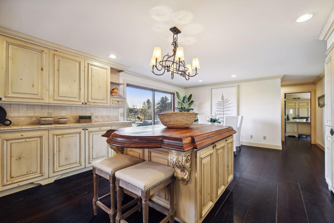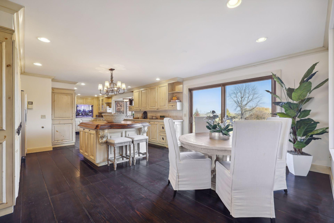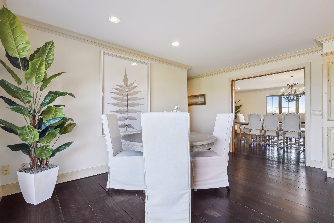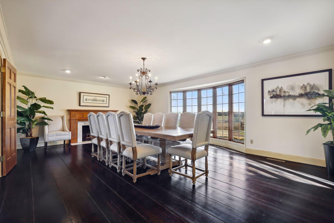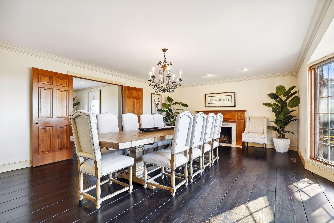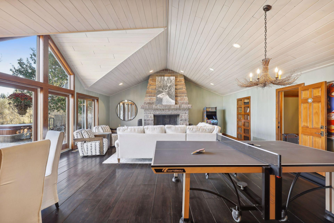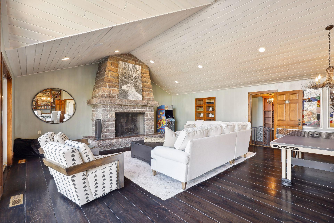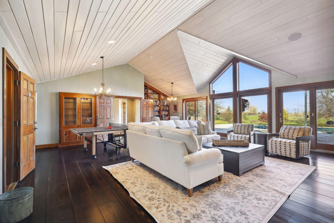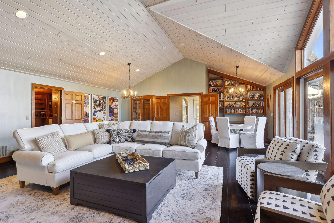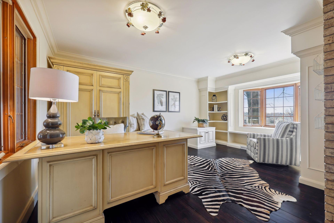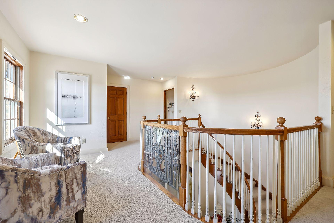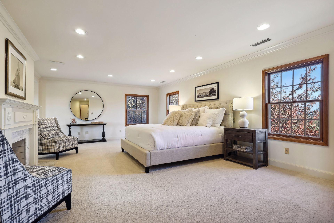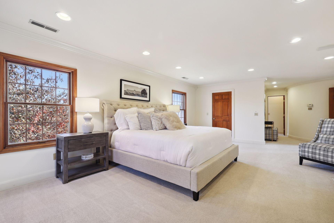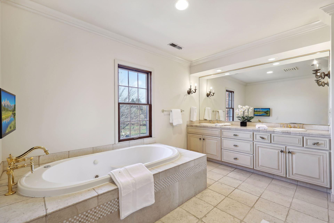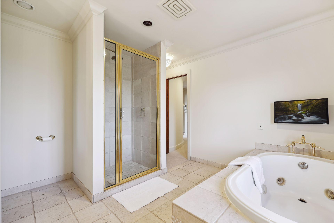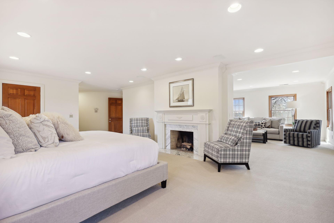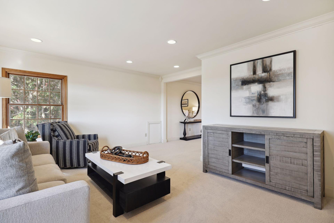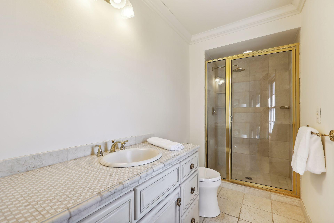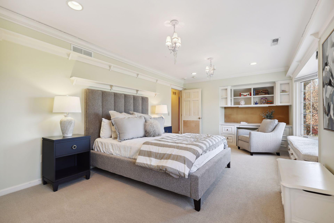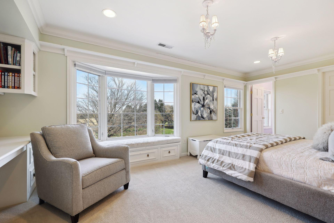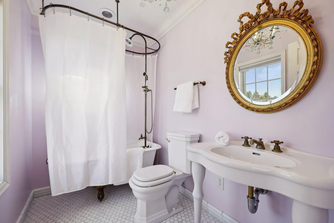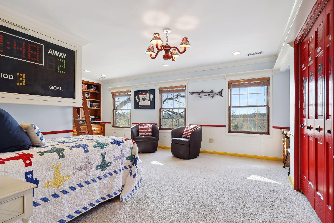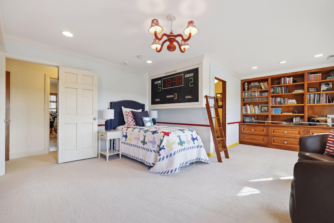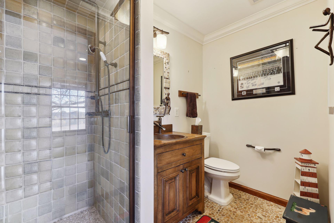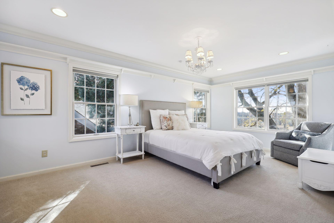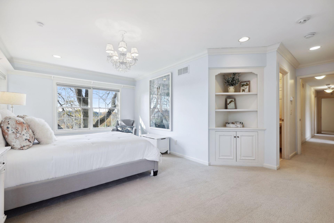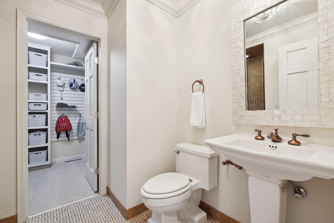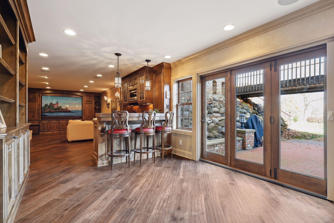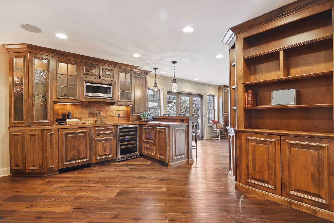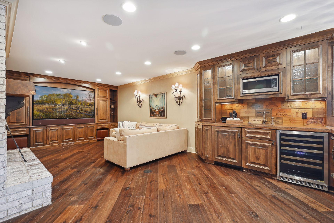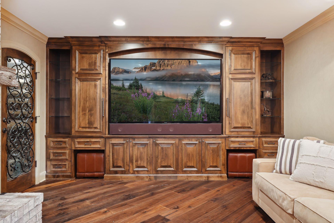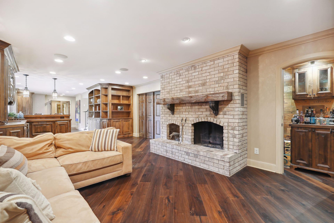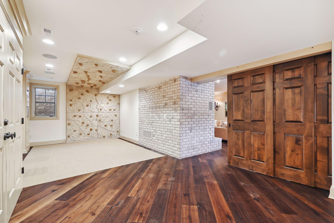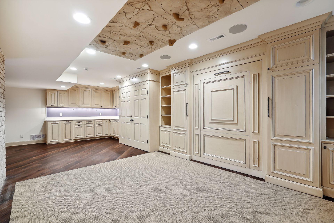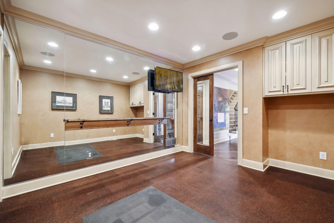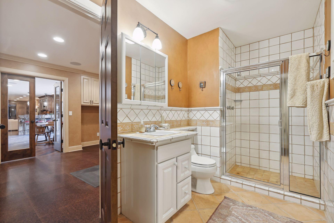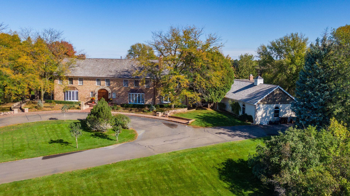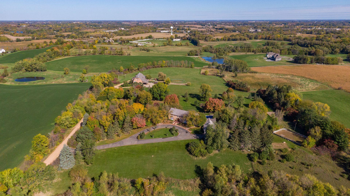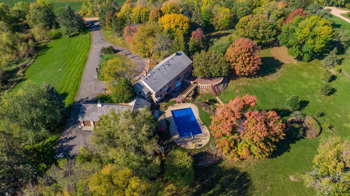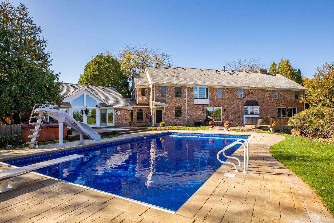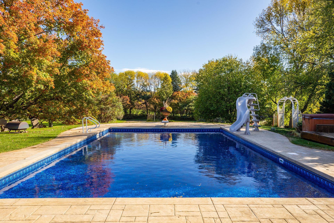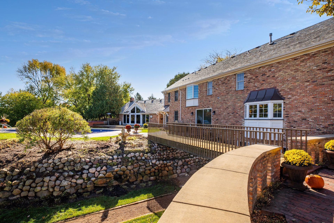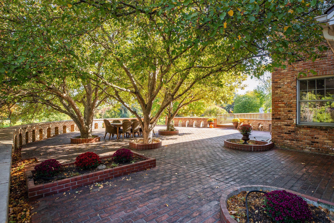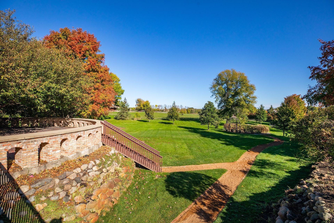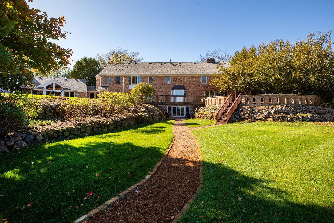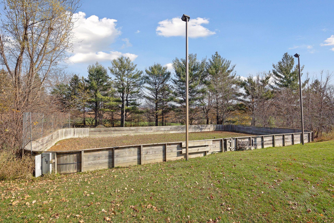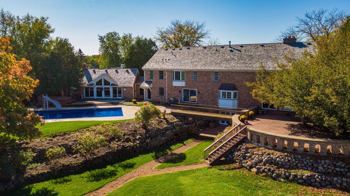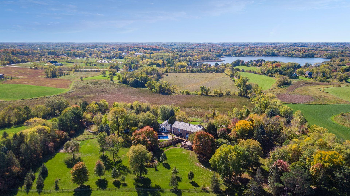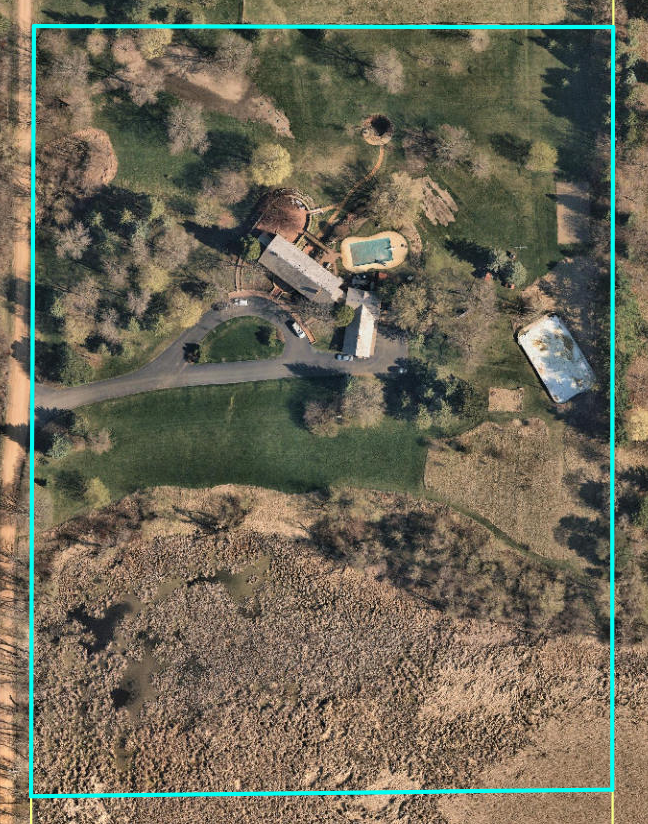2660 HAMEL ROAD
2660 Hamel Road, Hamel (Medina), 55340, MN
-
Price: $2,395,000
-
Status type: For Sale
-
City: Hamel (Medina)
-
Neighborhood: Dahl 2nd Add
Bedrooms: 5
Property Size :8965
-
Listing Agent: NST16633,NST98214
-
Property type : Single Family Residence
-
Zip code: 55340
-
Street: 2660 Hamel Road
-
Street: 2660 Hamel Road
Bathrooms: 8
Year: 1977
Listing Brokerage: Coldwell Banker Burnet
FEATURES
- Range
- Refrigerator
- Washer
- Dryer
- Microwave
- Exhaust Fan
- Dishwasher
DETAILS
Incredible estate set on over 11 breath-taking acres. Enjoy sweeping views of the countryside from nearly every room. Beautiful, all-brick home features elegant finishes and a great floorplan. Main level includes gourmet kitchen, formal dining room, living room with sun room, family room and private office. Expansive primary suite up, with sitting area, two walk-in closets and two ensuite baths. Lower level is prime for entertaining and includes family room, bar, amusement area, exercise room and an abundance of storage space. Enjoy your own private sanctuary in the backyard with beautiful landscaping, in-ground pool, paver patio and bridge. Lot also features a hockey rink for wintertime fun. Attached 3-car garage is heated and insulated. Fantastic location for those wanting a peaceful place to call home. 15 minutes to downtown Wayzata and quick access highway 12 for an easy commute.
INTERIOR
Bedrooms: 5
Fin ft² / Living Area: 8965 ft²
Below Ground Living: 2005ft²
Bathrooms: 8
Above Ground Living: 6960ft²
-
Basement Details: Finished, Walkout,
Appliances Included:
-
- Range
- Refrigerator
- Washer
- Dryer
- Microwave
- Exhaust Fan
- Dishwasher
EXTERIOR
Air Conditioning: Central Air
Garage Spaces: 3
Construction Materials: N/A
Foundation Size: 2787ft²
Unit Amenities:
-
- Patio
- Kitchen Window
- Natural Woodwork
- Hardwood Floors
- Sun Room
- Walk-In Closet
- Vaulted Ceiling(s)
- Washer/Dryer Hookup
- Security System
- In-Ground Sprinkler
- Exercise Room
- Kitchen Center Island
- Tile Floors
- Primary Bedroom Walk-In Closet
Heating System:
-
- Forced Air
ROOMS
| Main | Size | ft² |
|---|---|---|
| Living Room | 32 x 24 | 1024 ft² |
| Dining Room | 24 x 16 | 576 ft² |
| Family Room | 34 x 24 | 1156 ft² |
| Kitchen | 31 x 29 | 961 ft² |
| Sun Room | 15 x 15 | 225 ft² |
| Office | 17 x 14 | 289 ft² |
| Upper | Size | ft² |
|---|---|---|
| Bedroom 1 | 24 x 16 | 576 ft² |
| Bedroom 2 | 24 x 16 | 576 ft² |
| Bedroom 3 | 21 x 12 | 441 ft² |
| Bedroom 4 | 21 x 20 | 441 ft² |
| Sitting Room | 16 x 16 | 256 ft² |
| Lower | Size | ft² |
|---|---|---|
| Family Room | 49 x 15 | 2401 ft² |
| Amusement Room | 28 x 14 | 784 ft² |
LOT
Acres: N/A
Lot Size Dim.: irregular
Longitude: 45.0411
Latitude: -93.5899
Zoning: Residential-Single Family
FINANCIAL & TAXES
Tax year: 2023
Tax annual amount: $29,187
MISCELLANEOUS
Fuel System: N/A
Sewer System: Septic System Compliant - Yes
Water System: Well
ADITIONAL INFORMATION
MLS#: NST7248672
Listing Brokerage: Coldwell Banker Burnet

ID: 2445369
Published: December 31, 1969
Last Update: November 01, 2023
Views: 102


