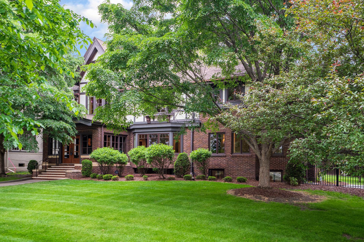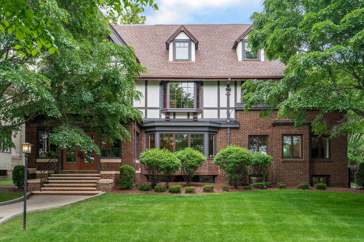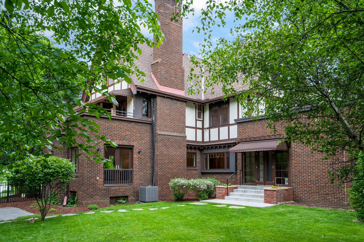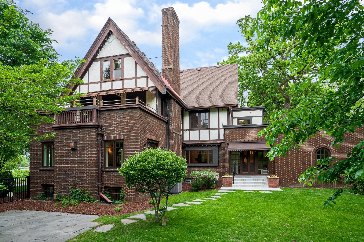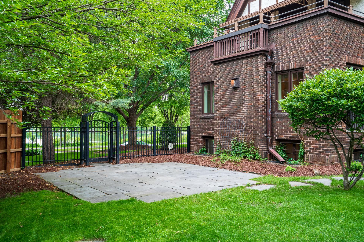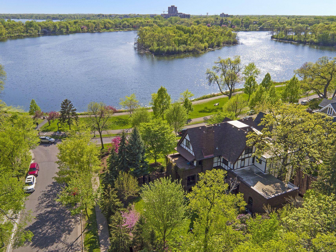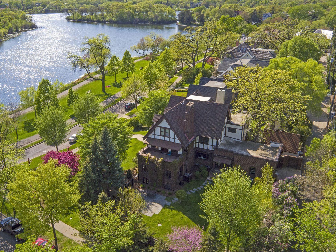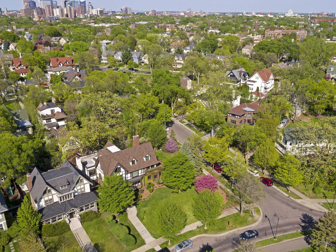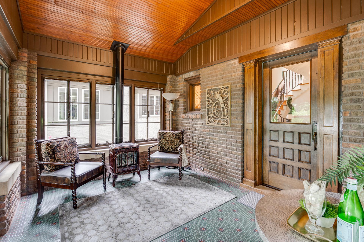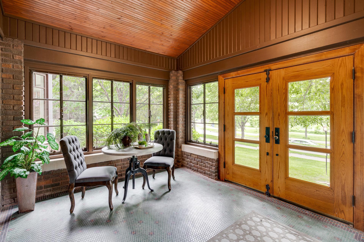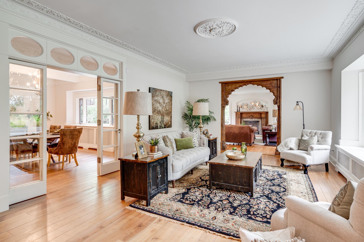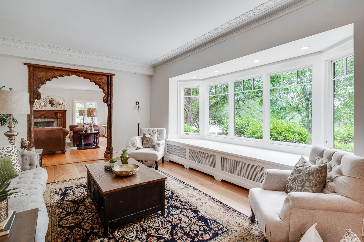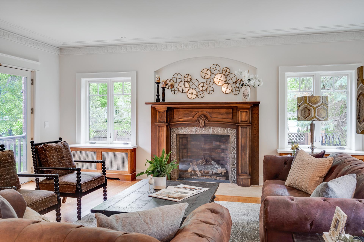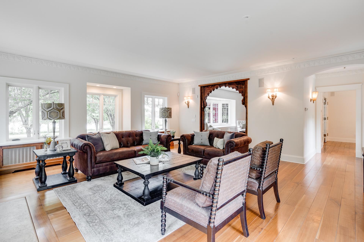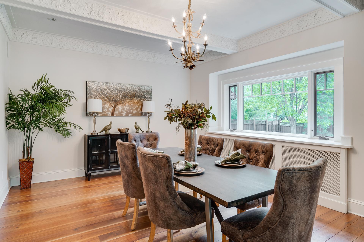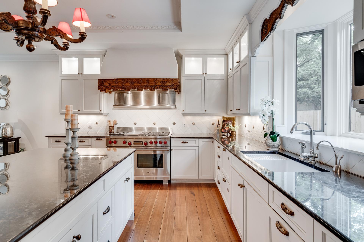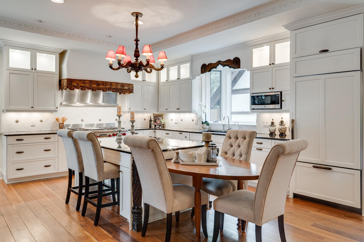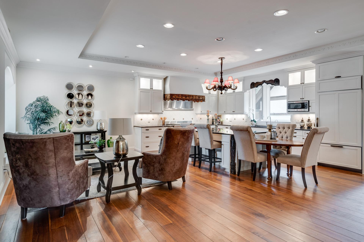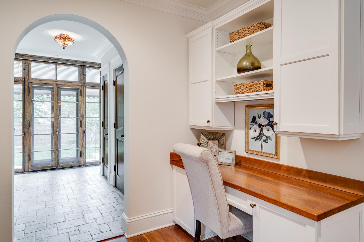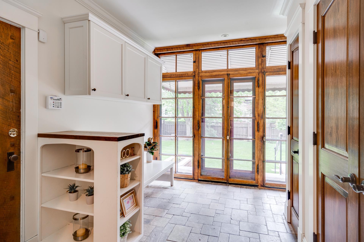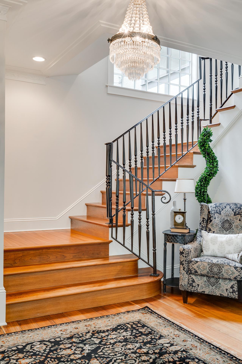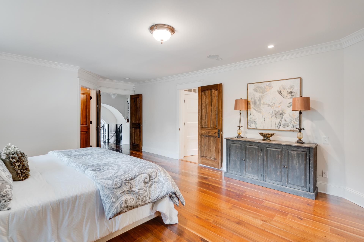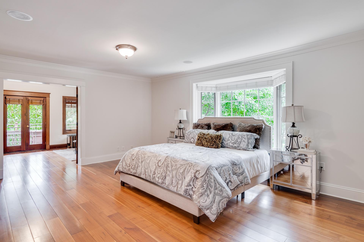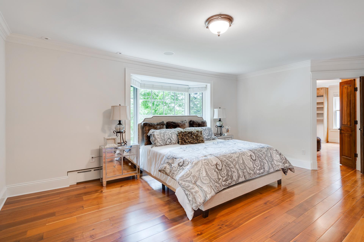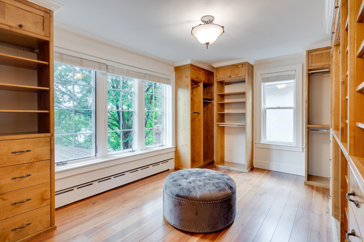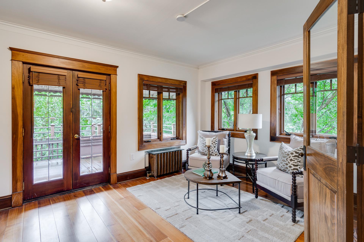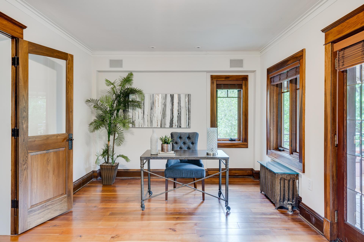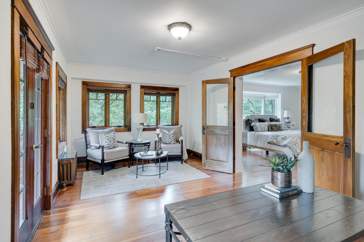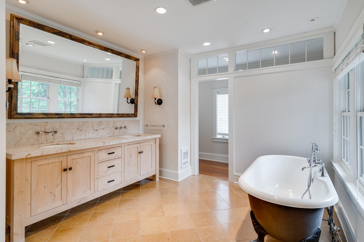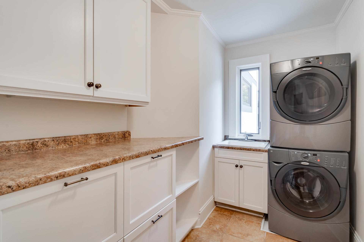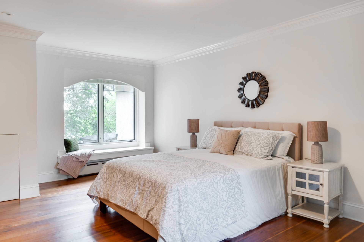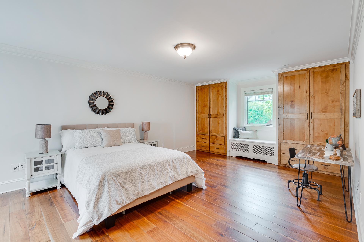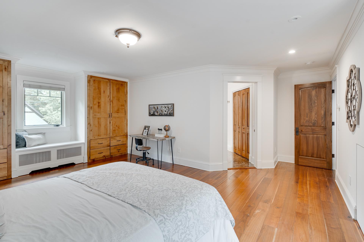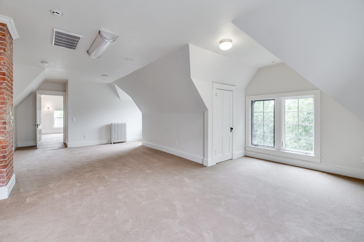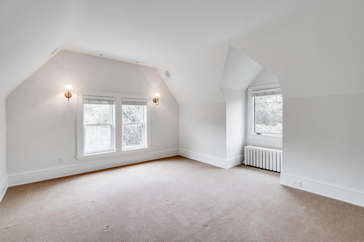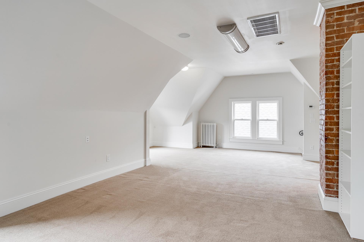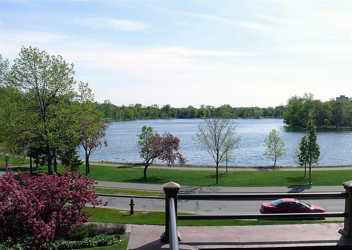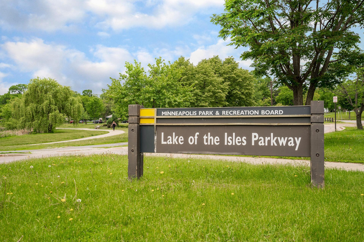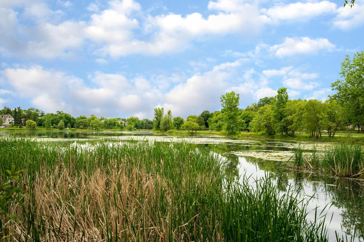2667 LAKE OF THE ISLES PARKWAY
2667 Lake Of The Isles Parkway, Minneapolis, 55408, MN
-
Price: $2,850,000
-
Status type: For Sale
-
City: Minneapolis
-
Neighborhood: East Isles
Bedrooms: 4
Property Size :5110
-
Listing Agent: NST14774,NST45522
-
Property type : Single Family Residence
-
Zip code: 55408
-
Street: 2667 Lake Of The Isles Parkway
-
Street: 2667 Lake Of The Isles Parkway
Bathrooms: 4
Year: 1907
Listing Brokerage: Chanhassen Realty
FEATURES
- Range
- Refrigerator
- Washer
- Dryer
- Microwave
- Exhaust Fan
- Dishwasher
DETAILS
Exceptional Executive Home on E Lake of the Isles Parkway. This classic Tudor is set on a double corner lot with southern exposure and dynamic views of Lake of the Isles. This home offers bright and sun-filled informal and formal living areas. A complete renovation in 2006 to include expansive bay windows, a very spacious gourmet kitchen with planning desk, an entertainment bar with wine refrigerator, built-ins and family seating area. A formal dining room with fold-away doors opens this entertaining space. A tiled mudroom offers additional storage with french doors opening to private backyard with full fencing and a stone patio. Stunning hardwood flooring throughout the first and second floors. Private master with full lake views includes a sitting room, balcony overlooking the lake, full master bath, and generous master walk-in closet. The third floor offers two additional bedrooms with a 3/4 bath and additional living space. Bring a vision for the unfinished bright lower level.
INTERIOR
Bedrooms: 4
Fin ft² / Living Area: 5110 ft²
Below Ground Living: N/A
Bathrooms: 4
Above Ground Living: 5110ft²
-
Basement Details: Full, Unfinished, Storage Space,
Appliances Included:
-
- Range
- Refrigerator
- Washer
- Dryer
- Microwave
- Exhaust Fan
- Dishwasher
EXTERIOR
Air Conditioning: Central Air
Garage Spaces: 3
Construction Materials: N/A
Foundation Size: 2058ft²
Unit Amenities:
-
- Patio
- Kitchen Window
- Porch
- Hardwood Floors
- Balcony
- Security System
- In-Ground Sprinkler
- Kitchen Center Island
- Master Bedroom Walk-In Closet
- French Doors
- Tile Floors
Heating System:
-
- Hot Water
- Boiler
ROOMS
| Main | Size | ft² |
|---|---|---|
| Living Room | 15x30 | 225 ft² |
| Dining Room | 12x18 | 144 ft² |
| Family Room | 21x21 | 441 ft² |
| Kitchen | 24x25 | 576 ft² |
| Mud Room | 8x12 | 64 ft² |
| Three Season Porch | 11x16 | 121 ft² |
| Upper | Size | ft² |
|---|---|---|
| Bedroom 1 | 15x19 | 225 ft² |
| Bedroom 2 | 14x23 | 196 ft² |
| Sitting Room | 11x20 | 121 ft² |
| Walk In Closet | 12x16 | 144 ft² |
| Laundry | 7x14 | 49 ft² |
| Third | Size | ft² |
|---|---|---|
| Bedroom 3 | 12x16 | 144 ft² |
| Bedroom 4 | 12x14 | 144 ft² |
| Bonus Room | 14x27 | 196 ft² |
LOT
Acres: N/A
Lot Size Dim.: 98x135
Longitude: 44.956
Latitude: -93.3016
Zoning: Residential-Single Family
FINANCIAL & TAXES
Tax year: 2021
Tax annual amount: $40,961
MISCELLANEOUS
Fuel System: N/A
Sewer System: City Sewer/Connected
Water System: City Water/Connected
ADITIONAL INFORMATION
MLS#: NST6158340
Listing Brokerage: Chanhassen Realty

ID: 827557
Published: March 02, 2022
Last Update: March 02, 2022
Views: 77


