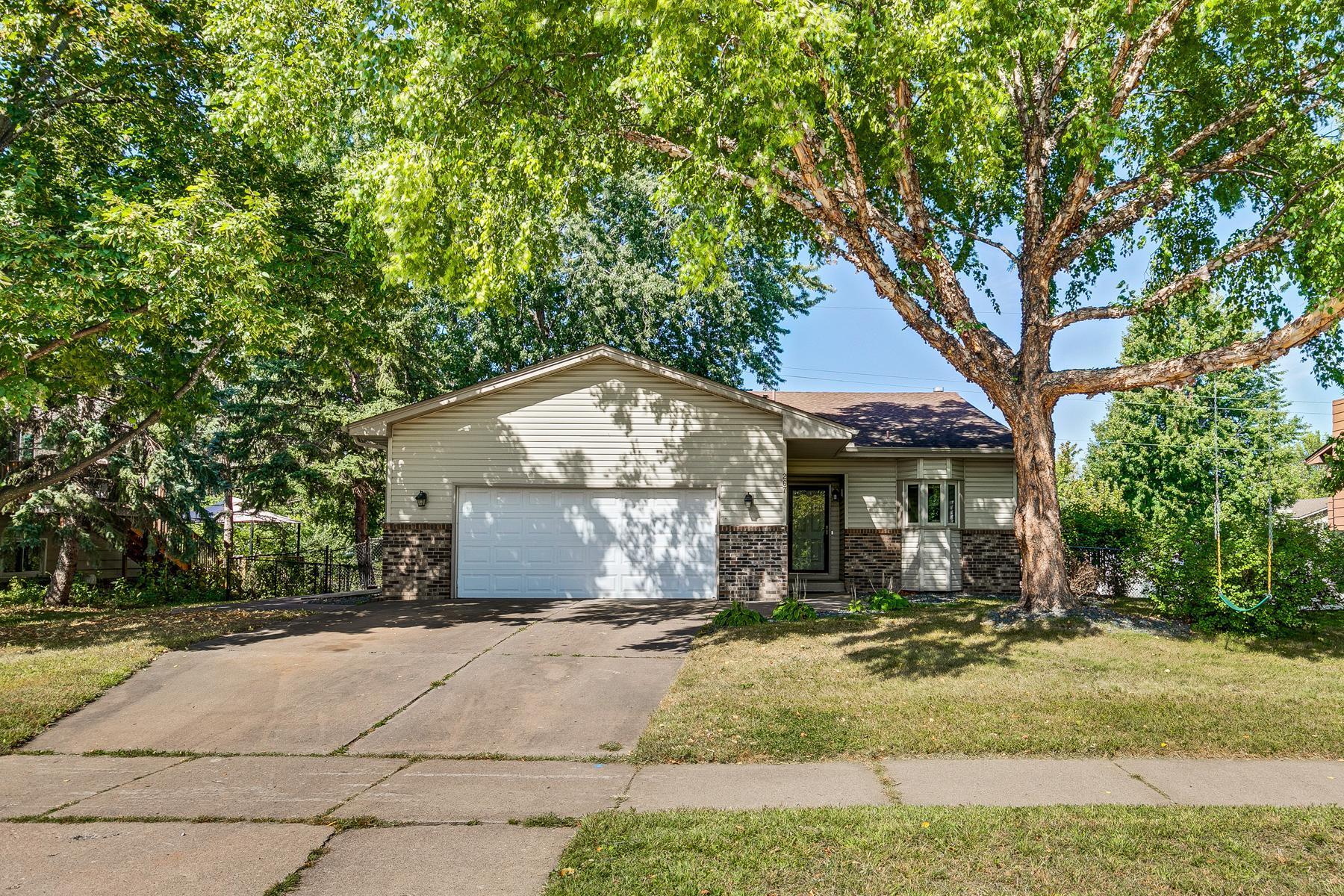267 OAKWOOD DRIVE
267 Oakwood Drive, Saint Paul (Shoreview), 55126, MN
-
Price: $399,000
-
Status type: For Sale
-
City: Saint Paul (Shoreview)
-
Neighborhood: N/A
Bedrooms: 4
Property Size :1725
-
Listing Agent: NST16459,NST52947
-
Property type : Single Family Residence
-
Zip code: 55126
-
Street: 267 Oakwood Drive
-
Street: 267 Oakwood Drive
Bathrooms: 2
Year: 1985
Listing Brokerage: Coldwell Banker Burnet
FEATURES
- Range
- Refrigerator
- Washer
- Dryer
- Microwave
- Dishwasher
- Disposal
- Water Filtration System
DETAILS
Welcome to this charming three-level split home in a highly desirable Shoreview neighborhood. This inviting residence features three bedrooms on the upper level and an additional bedroom on the lower level, providing ample space for family and guests. The kitchen has lots of counterspace with black stainless appliances. Enjoy the spacious feeling with vaulted ceilings in the main level with the kitchen opening to the dining room. The lower level family room features a cozy gas fireplace and walks out to the patio. This home has a recent refresh with new paint throughout most of the home w new carpeting on the upper level. The upper-level bathroom features tile flooring and a tile tub surround with an updated vanity. Step outside to discover fantastic outdoor entertaining options. A generous side deck off the dining room and a large concrete patio running the entire length of the back side of home complete with a private wall and elegant solar lighting, create a perfect setting for relaxation and gatherings. Let the dog out to play in the fully fenced in yard. Enjoy the convenience of nearby parks and walking trails, including the Ponds Park just down the street. Additionally, this home is located within the esteemed Mounds View School District- Turtle Lake Elementary.
INTERIOR
Bedrooms: 4
Fin ft² / Living Area: 1725 ft²
Below Ground Living: 500ft²
Bathrooms: 2
Above Ground Living: 1225ft²
-
Basement Details: Block, Drain Tiled, Finished, Full, Sump Pump, Walkout,
Appliances Included:
-
- Range
- Refrigerator
- Washer
- Dryer
- Microwave
- Dishwasher
- Disposal
- Water Filtration System
EXTERIOR
Air Conditioning: Central Air
Garage Spaces: 2
Construction Materials: N/A
Foundation Size: 1096ft²
Unit Amenities:
-
- Patio
Heating System:
-
- Forced Air
ROOMS
| Main | Size | ft² |
|---|---|---|
| Kitchen | 12x11 | 144 ft² |
| Dining Room | 11x12 | 121 ft² |
| Foyer | 11x5 | 121 ft² |
| Garage | 22x23 | 484 ft² |
| Upper | Size | ft² |
|---|---|---|
| Living Room | 15 x 12 | 225 ft² |
| Bedroom 1 | 11x16 | 121 ft² |
| Bedroom 2 | 9x13 | 81 ft² |
| Bedroom 3 | 10x9 | 100 ft² |
| Lower | Size | ft² |
|---|---|---|
| Bedroom 4 | 10x 10 | 100 ft² |
| Family Room | 13 x 25 | 169 ft² |
| Utility Room | 10 x 15 | 100 ft² |
LOT
Acres: N/A
Lot Size Dim.: 80x125
Longitude: 45.1138
Latitude: -93.1113
Zoning: Residential-Single Family
FINANCIAL & TAXES
Tax year: 2024
Tax annual amount: $4,849
MISCELLANEOUS
Fuel System: N/A
Sewer System: City Sewer/Connected
Water System: City Water/Connected
ADITIONAL INFORMATION
MLS#: NST7646892
Listing Brokerage: Coldwell Banker Burnet

ID: 3414231
Published: September 18, 2024
Last Update: September 18, 2024
Views: 2






