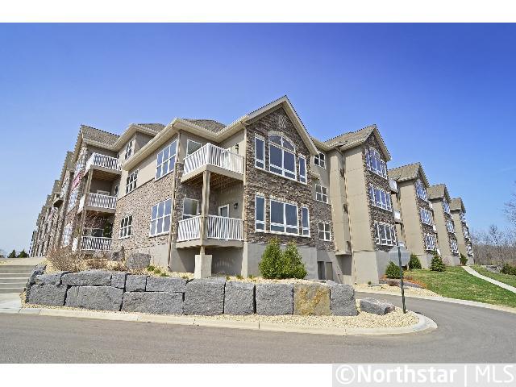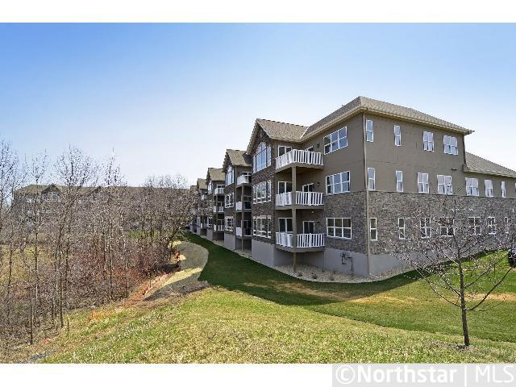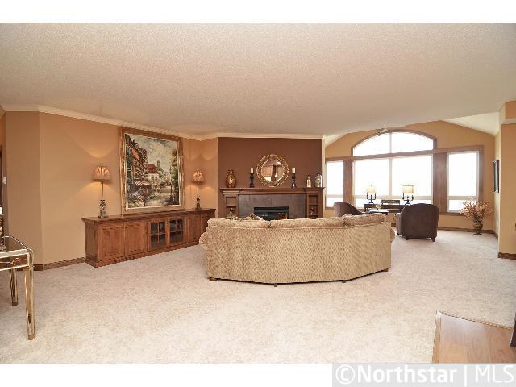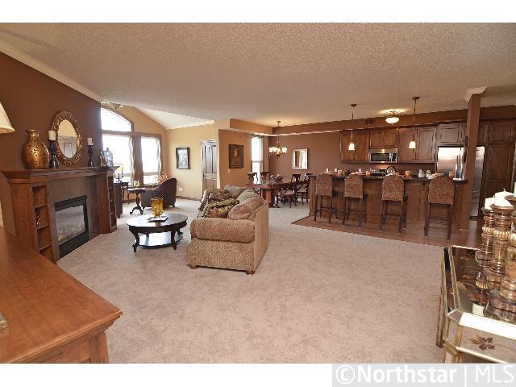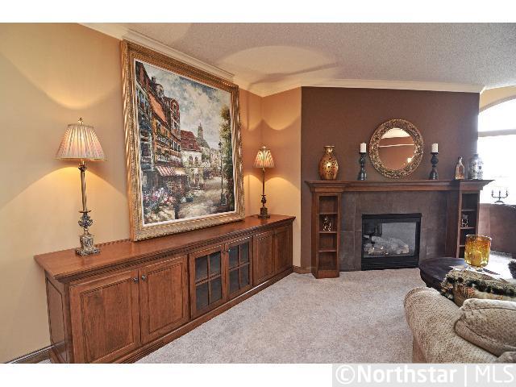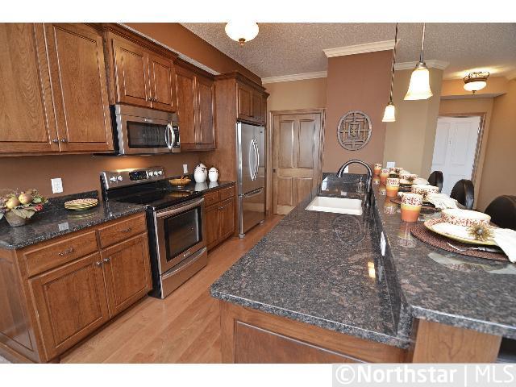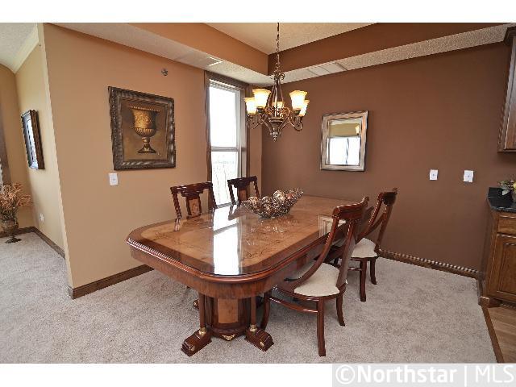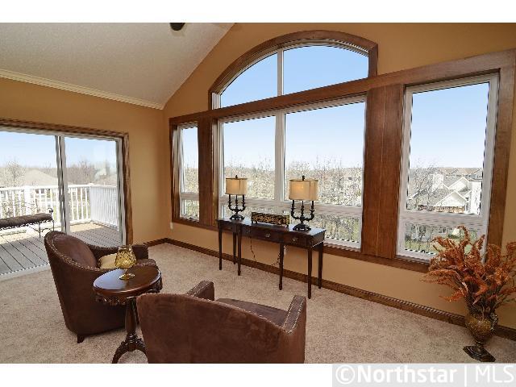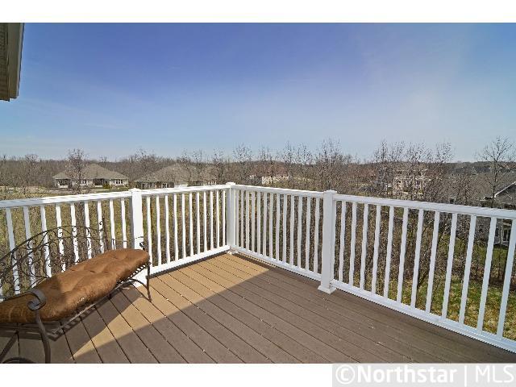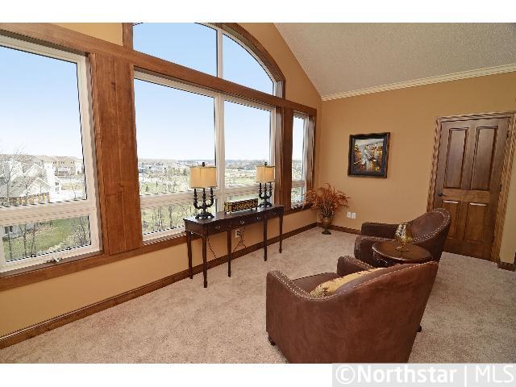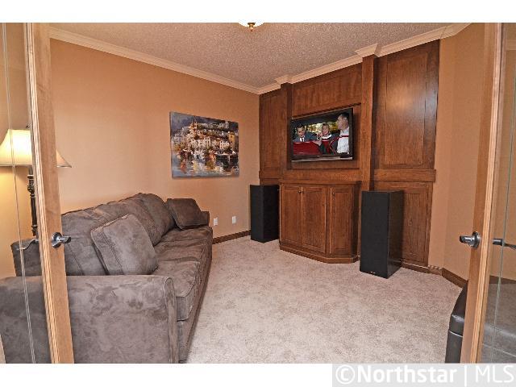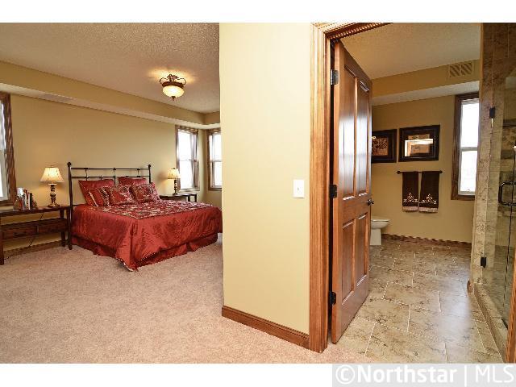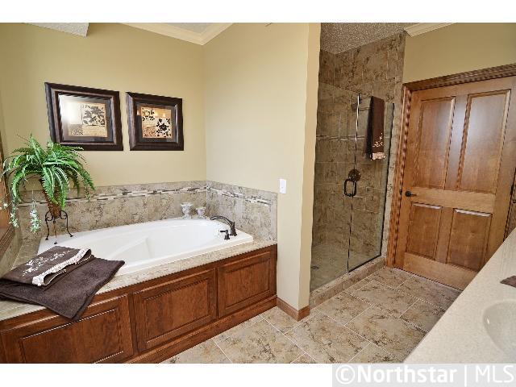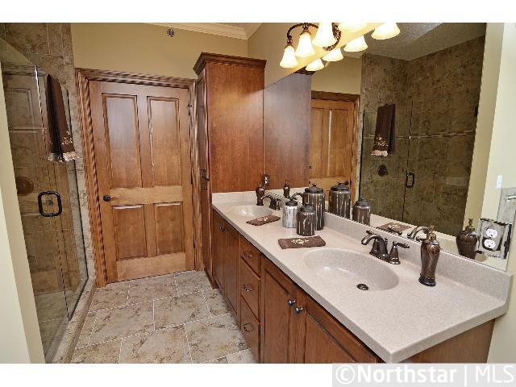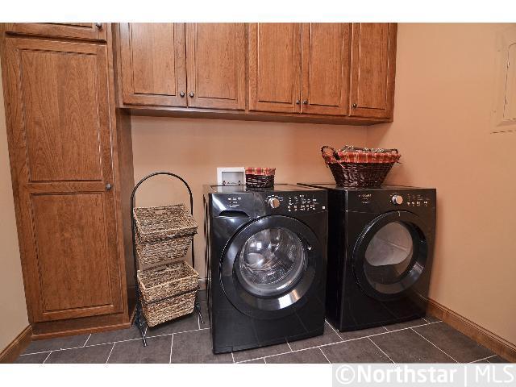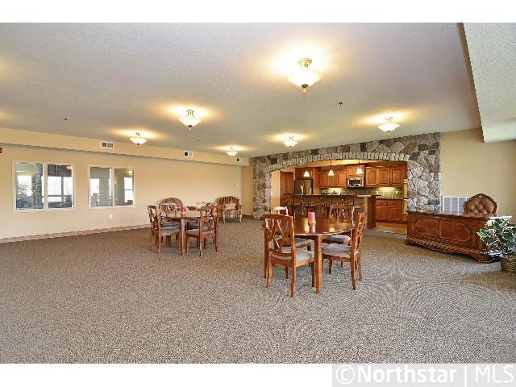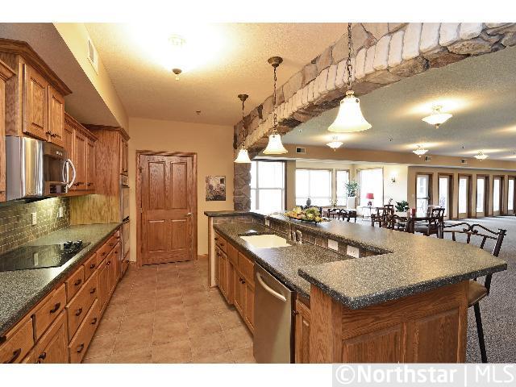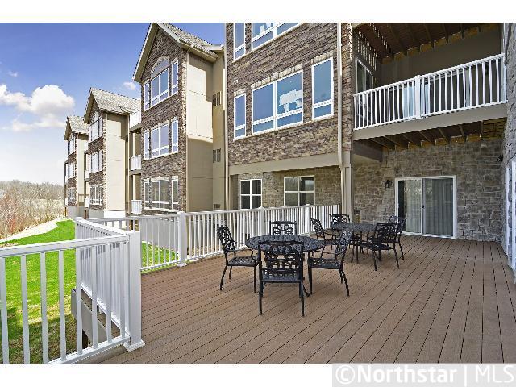2670 KELLEY PARKWAY
2670 Kelley Parkway, Orono, 55356, MN
-
Price: $299,000
-
Status type: For Sale
-
City: Orono
-
Neighborhood: Stone Bay of Orono
Bedrooms: 2
Property Size :2284
-
Listing Agent: NST16633,NST71489
-
Property type : Low Rise
-
Zip code: 55356
-
Street: 2670 Kelley Parkway
-
Street: 2670 Kelley Parkway
Bathrooms: 2
Year: 2007
Listing Brokerage: Coldwell Banker Burnet
FEATURES
- Range
- Refrigerator
- Microwave
- Exhaust Fan
- Dishwasher
- Disposal
DETAILS
Luxury condo living featuring engineered wood floors, F/P, granite counters, stainless steel appliances & deck standard. Enjoy beautiful party/deck, exercise room, guest suite & heated underground parking. Choose your finishes! Redwood floorplan.
INTERIOR
Bedrooms: 2
Fin ft² / Living Area: 2284 ft²
Below Ground Living: N/A
Bathrooms: 2
Above Ground Living: 2284ft²
-
Basement Details: None,
Appliances Included:
-
- Range
- Refrigerator
- Microwave
- Exhaust Fan
- Dishwasher
- Disposal
EXTERIOR
Air Conditioning: Central Air
Garage Spaces: 1
Construction Materials: N/A
Foundation Size: 2284ft²
Unit Amenities:
-
- Deck
- Natural Woodwork
- Hardwood Floors
- Walk-In Closet
- Vaulted Ceiling(s)
- Washer/Dryer Hookup
- Tile Floors
Heating System:
-
- Forced Air
ROOMS
| Main | Size | ft² |
|---|---|---|
| Deck | 11x10 | 121 ft² |
| Dining Room | 11x13 | 121 ft² |
| Bedroom 1 | 12x17 | 144 ft² |
| Kitchen | 29x12 | 841 ft² |
| Laundry | 10x8 | 100 ft² |
| Living Room | 18x13 | 324 ft² |
| Media Room | 12x13 | 144 ft² |
| Bedroom 2 | 11x13 | 121 ft² |
| Sun Room | 18x10 | 324 ft² |
| n/a | Size | ft² |
|---|---|---|
| Family Room | n/a | 0 ft² |
| Bedroom 4 | n/a | 0 ft² |
| Bedroom 3 | n/a | 0 ft² |
LOT
Acres: N/A
Lot Size Dim.: 1x1x1x1
Longitude: 44.9909
Latitude: -93.5905
Zoning: Residential-Multi-Family
FINANCIAL & TAXES
Tax year: 2011
Tax annual amount: $2,523
MISCELLANEOUS
Fuel System: N/A
Sewer System: City Sewer/Connected
Water System: City Water/Connected
ADITIONAL INFORMATION
MLS#: NST2083390
Listing Brokerage: Coldwell Banker Burnet

ID: 1006090
Published: May 03, 2011
Last Update: May 03, 2011
Views: 52


