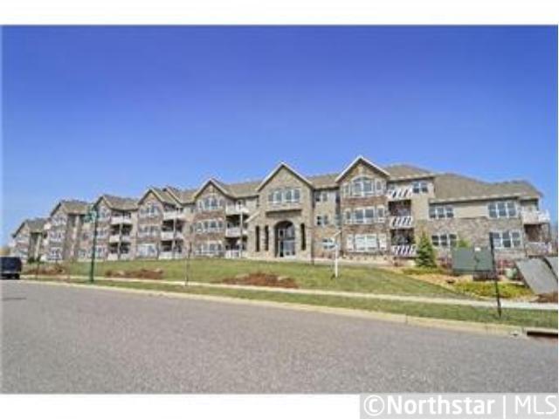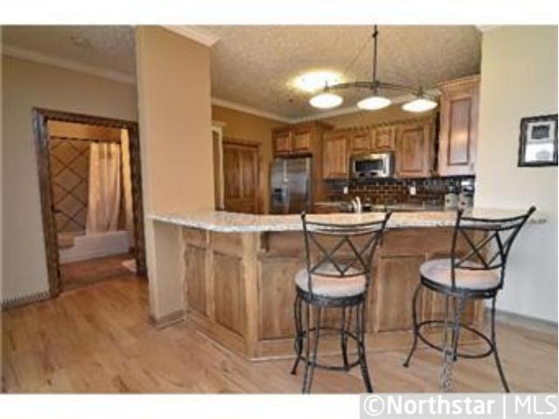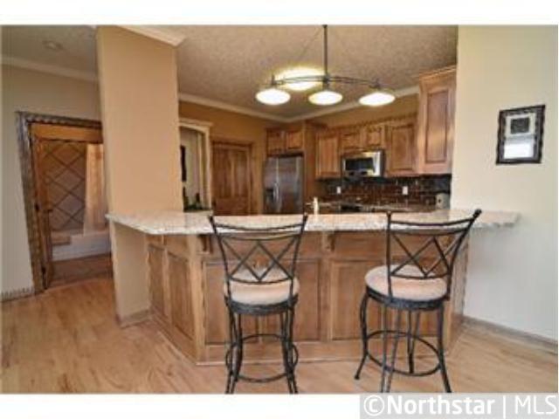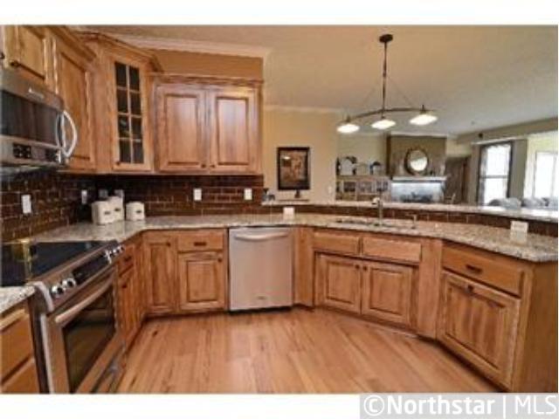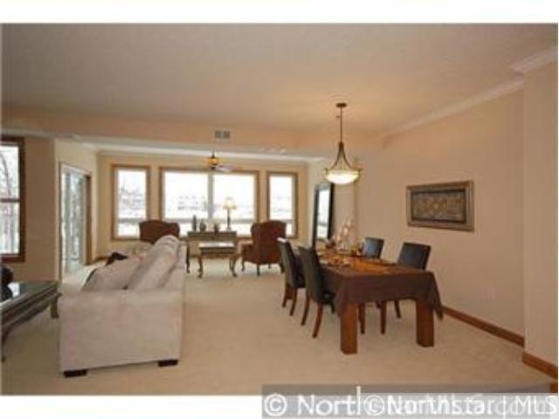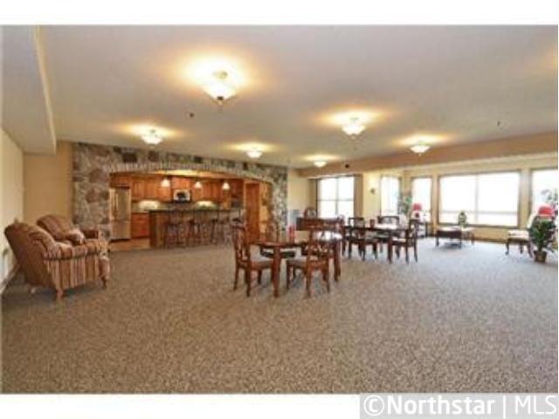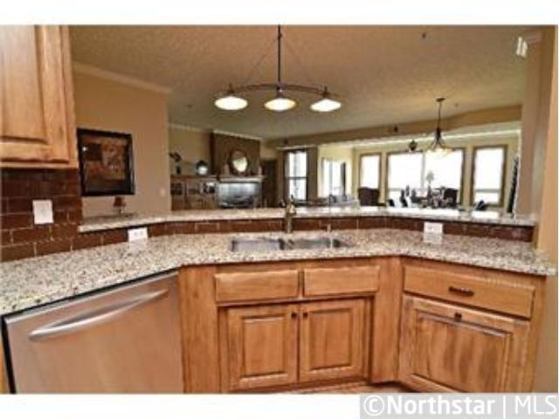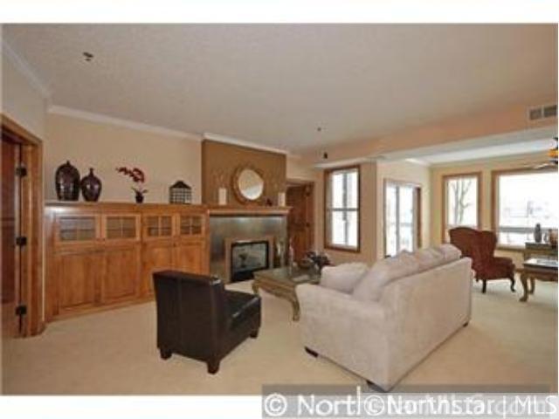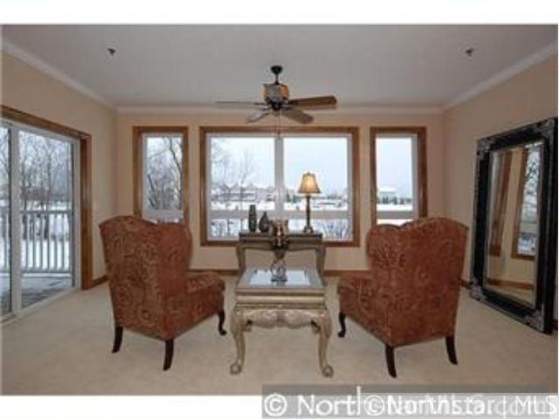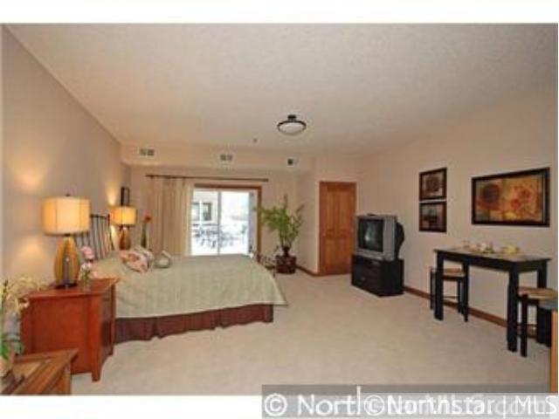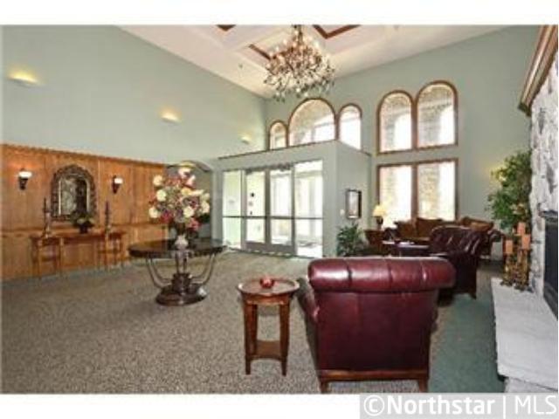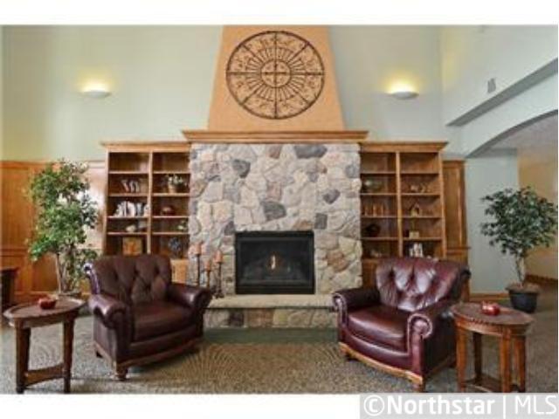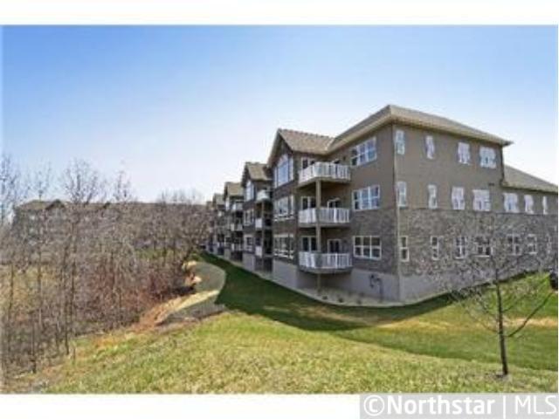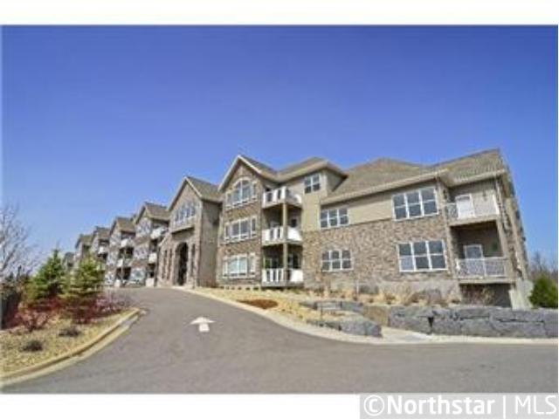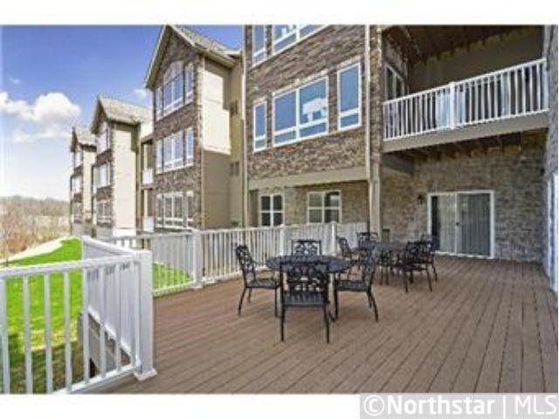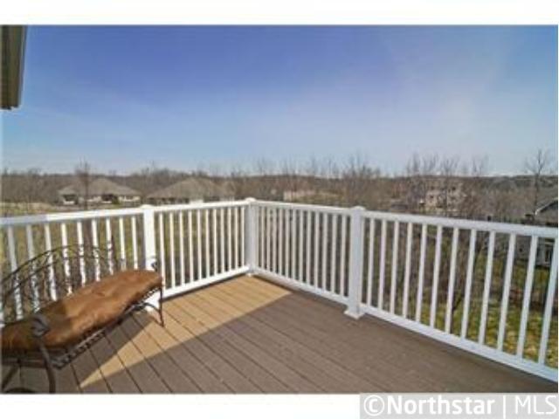2670 KELLEY PARKWAY
2670 Kelley Parkway, Orono, 55356, MN
-
Price: $259,000
-
Status type: For Sale
-
City: Orono
-
Neighborhood: Stone Bay of Orono
Bedrooms: 2
Property Size :1660
-
Listing Agent: NST16633,NST71489
-
Property type : Low Rise
-
Zip code: 55356
-
Street: 2670 Kelley Parkway
-
Street: 2670 Kelley Parkway
Bathrooms: 2
Year: 2006
Listing Brokerage: Coldwell Banker Burnet
FEATURES
- Range
- Refrigerator
- Washer
- Dryer
- Microwave
- Dishwasher
- Disposal
- Wall Oven
DETAILS
Beautiful Elmwood Penthouse Floor Plan, new construction. Luxury finishes featuring granite kitchen counters, stainless appliance package, spacious living areas. Amenities include: guest suite, large party rm w/deck & bbq patio, exercise rm, heated garage
INTERIOR
Bedrooms: 2
Fin ft² / Living Area: 1660 ft²
Below Ground Living: N/A
Bathrooms: 2
Above Ground Living: 1660ft²
-
Basement Details: None,
Appliances Included:
-
- Range
- Refrigerator
- Washer
- Dryer
- Microwave
- Dishwasher
- Disposal
- Wall Oven
EXTERIOR
Air Conditioning: Central Air
Garage Spaces: N/A
Construction Materials: N/A
Foundation Size: 1ft²
Unit Amenities:
-
- Deck
- Hardwood Floors
- Walk-In Closet
- Washer/Dryer Hookup
- Multiple Phone Lines
- Tile Floors
Heating System:
-
- Forced Air
ROOMS
| Main | Size | ft² |
|---|---|---|
| Kitchen | 18x12 | 324 ft² |
| Living Room | 18x12 | 324 ft² |
| Dining Room | 10x11 | 100 ft² |
| Sun Room | 18x9 | 324 ft² |
| Laundry | 8x8 | 64 ft² |
| Laundry | 8x8 | 64 ft² |
| Bedroom 1 | 15x15 | 225 ft² |
| Bedroom 2 | 14x11 | 196 ft² |
LOT
Acres: N/A
Lot Size Dim.: N/A
Longitude: 44.9909
Latitude: -93.5905
Zoning: Residential-Single Family
FINANCIAL & TAXES
Tax year: 2012
Tax annual amount: $1,508
MISCELLANEOUS
Fuel System: N/A
Sewer System: City Sewer/Connected
Water System: City Water/Connected
ADITIONAL INFORMATION
MLS#: NST2174156
Listing Brokerage: Coldwell Banker Burnet

ID: 1003516
Published: March 21, 2012
Last Update: March 21, 2012
Views: 43


