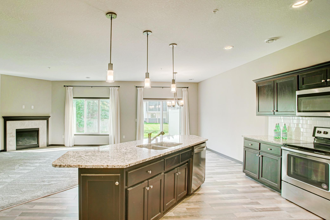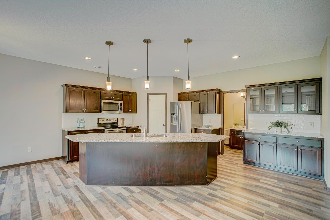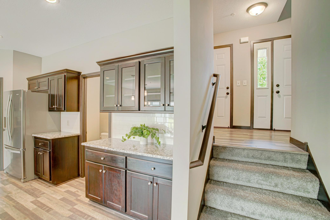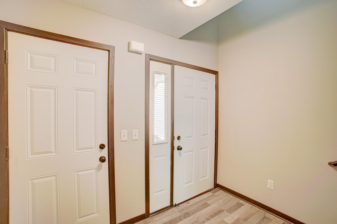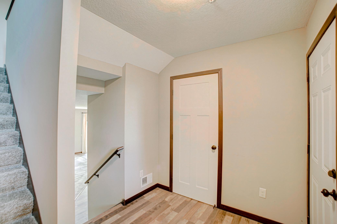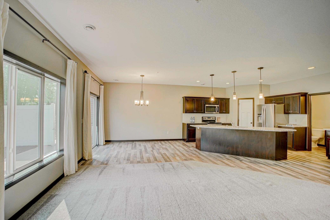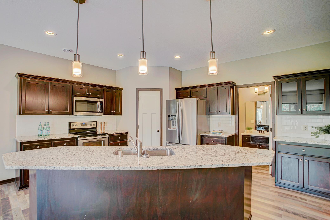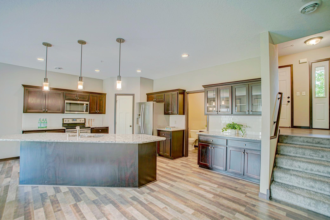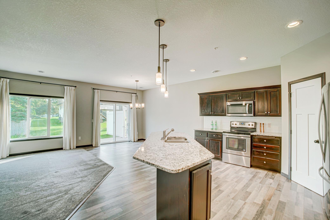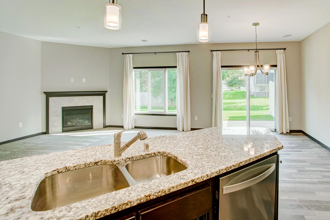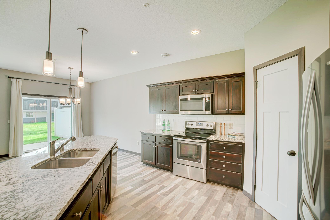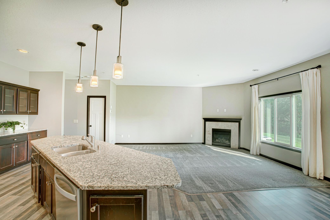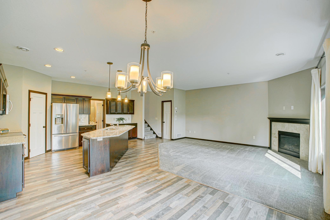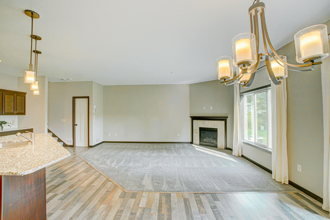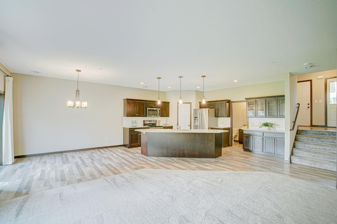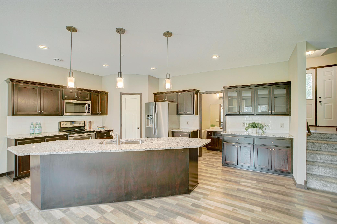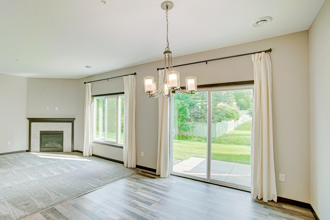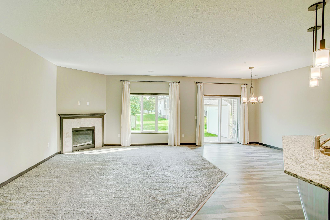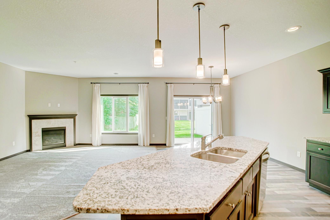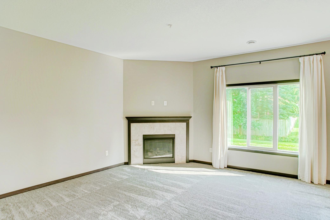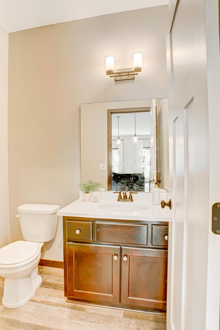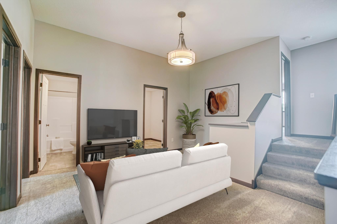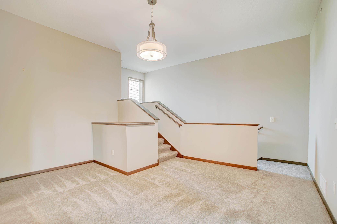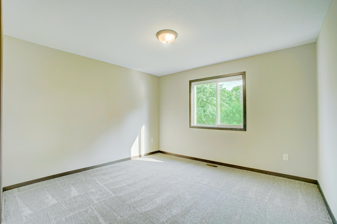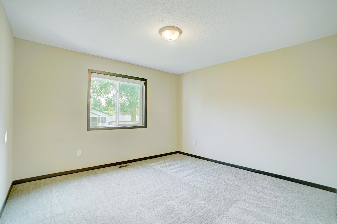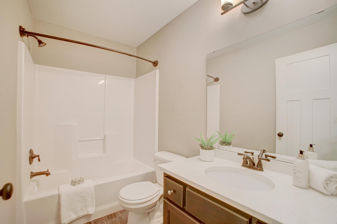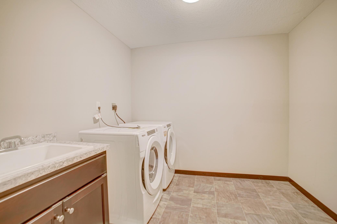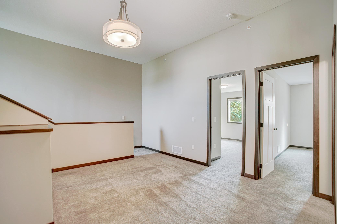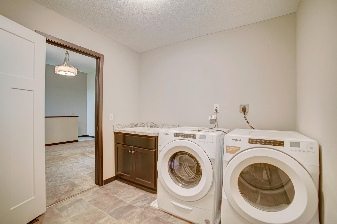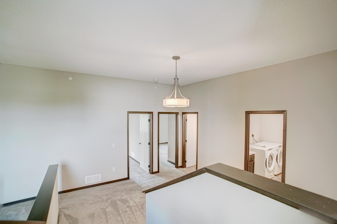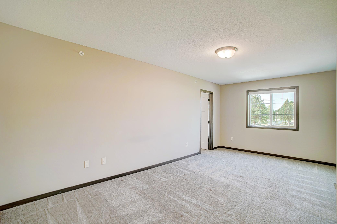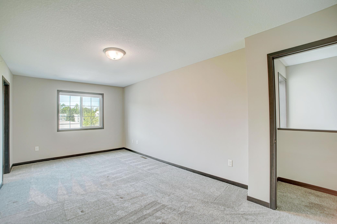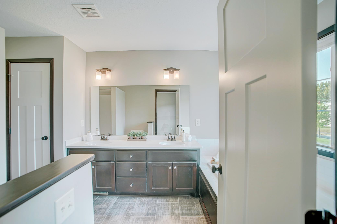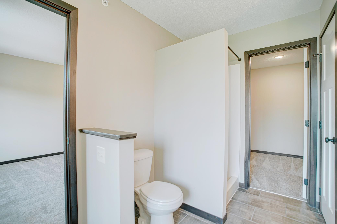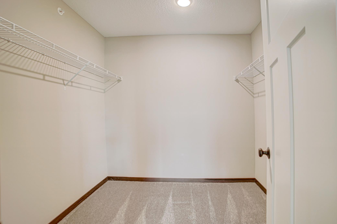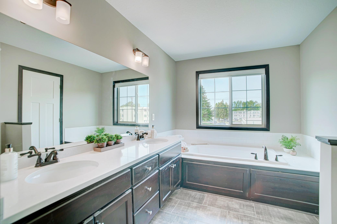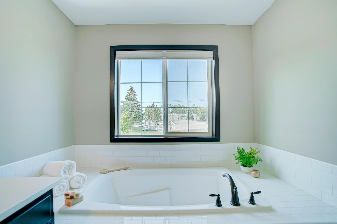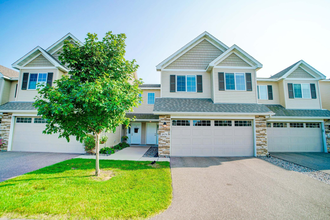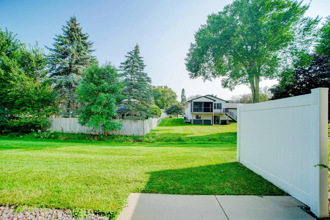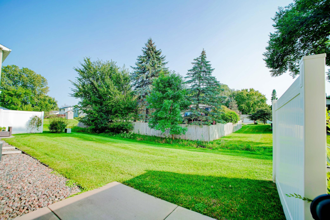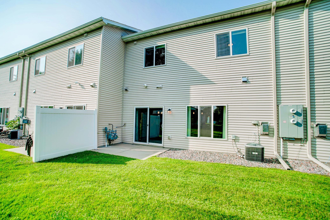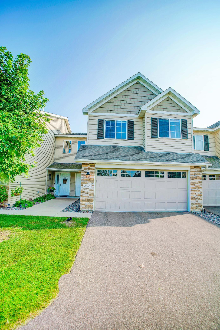2674 COUNTY ROAD H2
2674 County Road H2 , Mounds View, 55112, MN
-
Price: $349,000
-
Status type: For Sale
-
City: Mounds View
-
Neighborhood: Red Oak Estates 3
Bedrooms: 3
Property Size :2016
-
Listing Agent: NST25792,NST72495
-
Property type : Townhouse Side x Side
-
Zip code: 55112
-
Street: 2674 County Road H2
-
Street: 2674 County Road H2
Bathrooms: 3
Year: 2018
Listing Brokerage: Exp Realty, LLC.
FEATURES
- Refrigerator
- Washer
- Dryer
- Microwave
- Dishwasher
- Disposal
- Stainless Steel Appliances
DETAILS
Discover this like-new townhome where modern comfort meets sophisticated style! This split-level floor plan features a spacious lower-level walkout that seamlessly connects the large kitchen/dining area—with ample granite counter space—to the bright living room, complete with a gas fireplace. The upper level offers two bedrooms, a versatile loft space, ideal for a home office, den or play area, a large laundry room, and a primary bedroom suite designed for privacy -- including a walk-in closet, dual sinks, and a separate soaking tub and shower. Ideally located within walking distance to Mounds View School District's closest elementary, middle and high school, near popular local restaurants and with quick highway access, this townhome combines functionality with convenience. You will also love the network of trails right out your front door that encircles Wood Lake and leads to Silver View Park. Don’t miss the chance to make this lovely, move-in-ready gem your new home!
INTERIOR
Bedrooms: 3
Fin ft² / Living Area: 2016 ft²
Below Ground Living: N/A
Bathrooms: 3
Above Ground Living: 2016ft²
-
Basement Details: None,
Appliances Included:
-
- Refrigerator
- Washer
- Dryer
- Microwave
- Dishwasher
- Disposal
- Stainless Steel Appliances
EXTERIOR
Air Conditioning: Central Air
Garage Spaces: 2
Construction Materials: N/A
Foundation Size: 1272ft²
Unit Amenities:
-
- Patio
- Walk-In Closet
- Kitchen Center Island
- Primary Bedroom Walk-In Closet
Heating System:
-
- Forced Air
ROOMS
| Lower | Size | ft² |
|---|---|---|
| Living Room | 17x14 | 289 ft² |
| Kitchen | 16x13 | 256 ft² |
| Dining Room | 11x10 | 121 ft² |
| Main | Size | ft² |
|---|---|---|
| Foyer | 9x7 | 81 ft² |
| Upper | Size | ft² |
|---|---|---|
| Bedroom 1 | 20x12 | 400 ft² |
| Bedroom 2 | 14x12 | 196 ft² |
| Bedroom 3 | 14x11 | 196 ft² |
| Loft | 14x12 | 196 ft² |
LOT
Acres: N/A
Lot Size Dim.: Common
Longitude: 45.1003
Latitude: -93.2133
Zoning: Residential-Single Family
FINANCIAL & TAXES
Tax year: 2024
Tax annual amount: $4,350
MISCELLANEOUS
Fuel System: N/A
Sewer System: City Sewer/Connected
Water System: City Water/Connected
ADITIONAL INFORMATION
MLS#: NST7633823
Listing Brokerage: Exp Realty, LLC.

ID: 3398451
Published: September 13, 2024
Last Update: September 13, 2024
Views: 41


