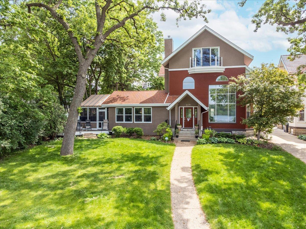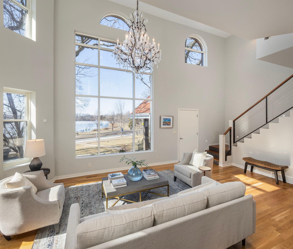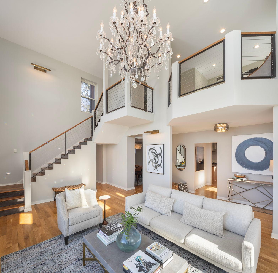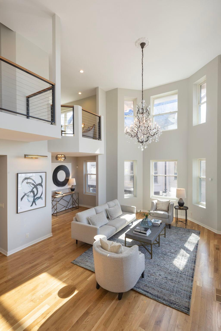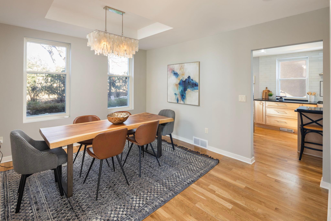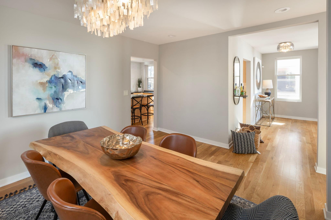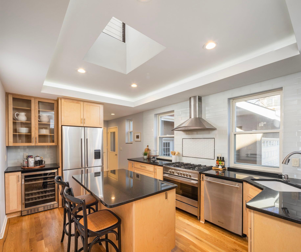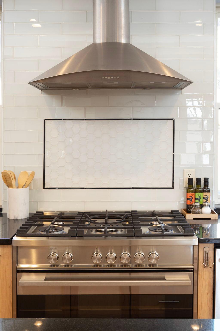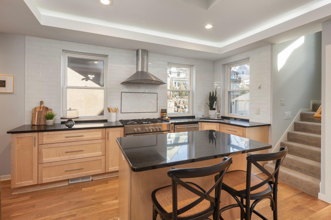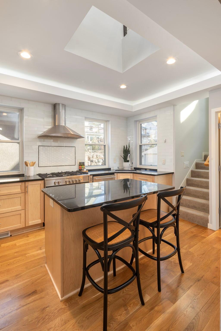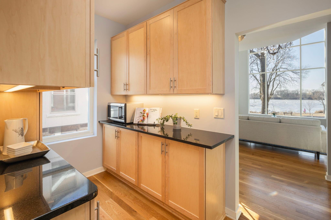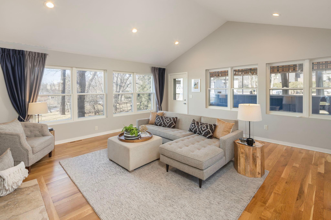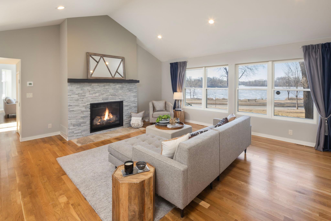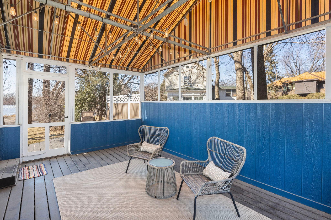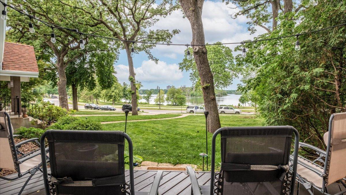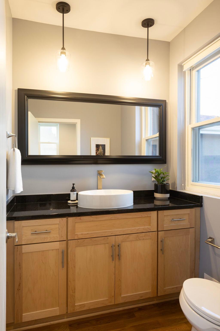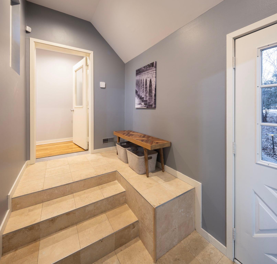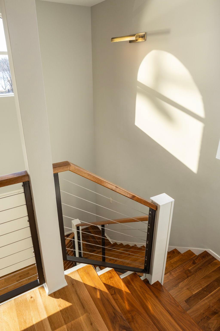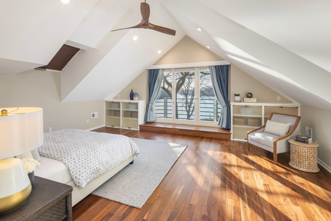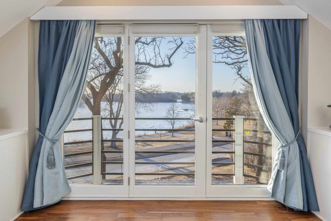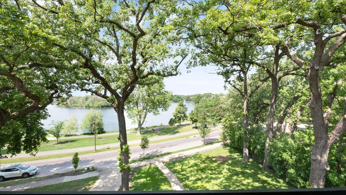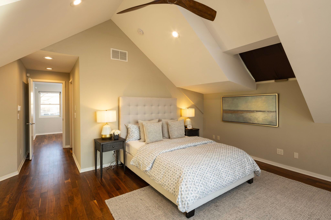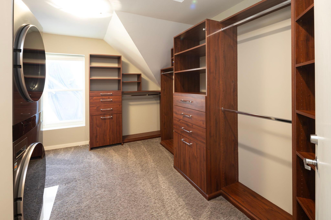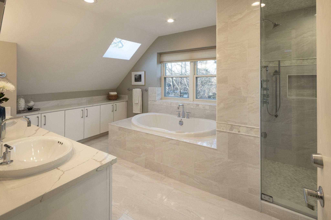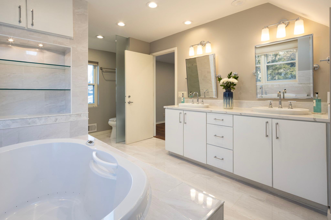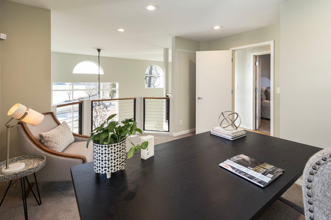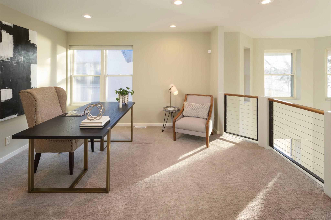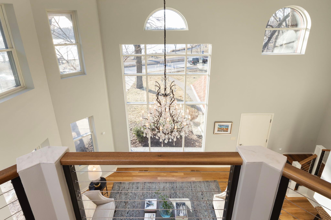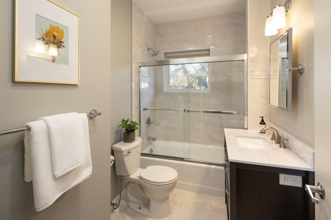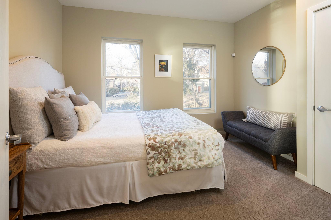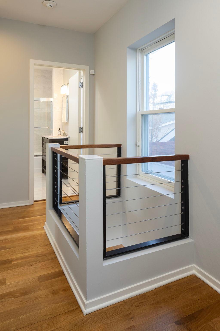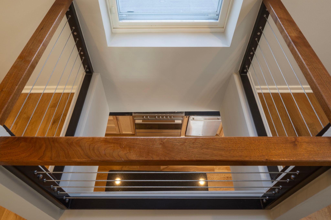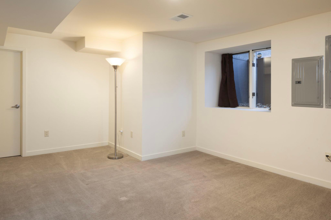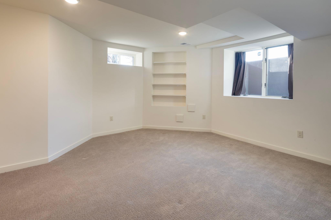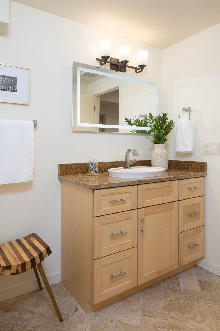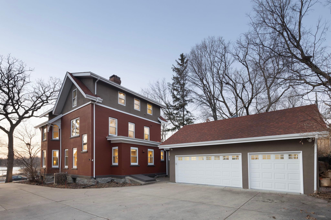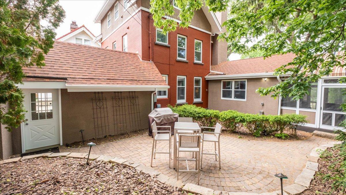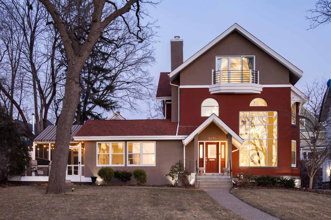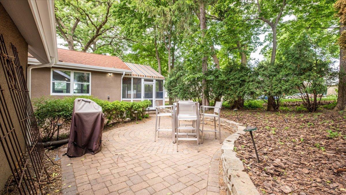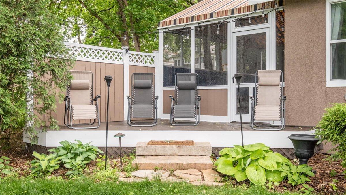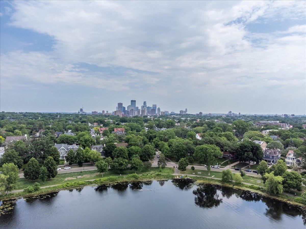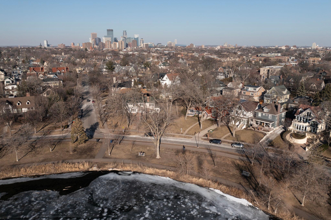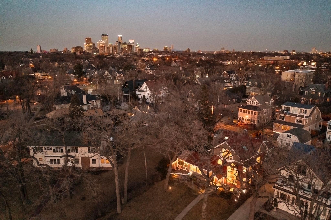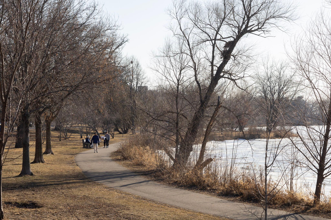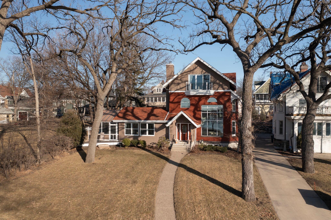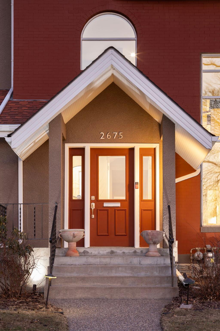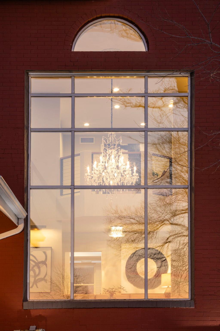2675 LAKE OF THE ISLES PARKWAY
2675 Lake Of The Isles Parkway, Minneapolis, 55408, MN
-
Price: $1,650,000
-
Status type: For Sale
-
City: Minneapolis
-
Neighborhood: East Isles
Bedrooms: 4
Property Size :4263
-
Listing Agent: NST16638,NST35950
-
Property type : Single Family Residence
-
Zip code: 55408
-
Street: 2675 Lake Of The Isles Parkway
-
Street: 2675 Lake Of The Isles Parkway
Bathrooms: 4
Year: 1903
Listing Brokerage: Coldwell Banker Burnet
FEATURES
- Range
- Refrigerator
- Washer
- Dryer
- Microwave
- Exhaust Fan
- Dishwasher
- Water Softener Owned
- Wine Cooler
- Stainless Steel Appliances
- Chandelier
DETAILS
Of the many incredible properties on Lake of the Isles, few capture the long sight lines and water views as well as this home. Perfectly sited to provide privacy and capture long westerly views of Lake of the Isles, this contemporary floor plan provides stunning floor to ceiling windows and is perfect for entertaining. Large primary rooms including the owner’s suite, sprawling main level family room & formal living room are washed in natural light, while soaring ceilings & vaults create uncommon and inviting spaces. Cozy main level family room with gas burning fireplace & lake views flows easily to a lakeside patio & charming, screened porch. Thoughtful kitchen updates include a butler’s pantry with abundant storage, bar area with built in beverage refrigerator & breakfast seating. Perched among the trees with stunning water views, the gracious owner’s suite greets you with a spa-like bath, incredible closet with laundry, & private lakeside deck. Attached three car garage. A must see!
INTERIOR
Bedrooms: 4
Fin ft² / Living Area: 4263 ft²
Below Ground Living: 595ft²
Bathrooms: 4
Above Ground Living: 3668ft²
-
Basement Details: Daylight/Lookout Windows, Egress Window(s), Finished, Full, Storage Space,
Appliances Included:
-
- Range
- Refrigerator
- Washer
- Dryer
- Microwave
- Exhaust Fan
- Dishwasher
- Water Softener Owned
- Wine Cooler
- Stainless Steel Appliances
- Chandelier
EXTERIOR
Air Conditioning: Central Air
Garage Spaces: 3
Construction Materials: N/A
Foundation Size: 1876ft²
Unit Amenities:
-
- Patio
- Kitchen Window
- Porch
- Natural Woodwork
- Hardwood Floors
- Sun Room
- Balcony
- Ceiling Fan(s)
- Walk-In Closet
- Vaulted Ceiling(s)
- Washer/Dryer Hookup
- In-Ground Sprinkler
- Panoramic View
- Skylight
- Kitchen Center Island
- Walk-Up Attic
- Tile Floors
- Primary Bedroom Walk-In Closet
Heating System:
-
- Forced Air
- Radiant Floor
- Fireplace(s)
- Humidifier
ROOMS
| Main | Size | ft² |
|---|---|---|
| Living Room | 21x14 | 441 ft² |
| Dining Room | 16x12 | 256 ft² |
| Kitchen | 15x10 | 225 ft² |
| Pantry (Walk-In) | 10x06 | 100 ft² |
| Informal Dining Room | 13x05 | 169 ft² |
| Family Room | 19x18 | 361 ft² |
| Screened Porch | 12x18 | 144 ft² |
| Mud Room | 06x11 | 36 ft² |
| Third | Size | ft² |
|---|---|---|
| Bedroom 1 | 20x16 | 400 ft² |
| Walk In Closet | 14x10 | 196 ft² |
| Upper | Size | ft² |
|---|---|---|
| Bedroom 2 | 09x11 | 81 ft² |
| Office | 13x14 | 169 ft² |
| Lower | Size | ft² |
|---|---|---|
| Bedroom 3 | 28x11 | 784 ft² |
| Bedroom 4 | 13x16 | 169 ft² |
LOT
Acres: N/A
Lot Size Dim.: 75x155x70x147
Longitude: 44.9553
Latitude: -93.301
Zoning: Residential-Single Family
FINANCIAL & TAXES
Tax year: 2024
Tax annual amount: $23,675
MISCELLANEOUS
Fuel System: N/A
Sewer System: City Sewer/Connected
Water System: City Water/Connected
ADITIONAL INFORMATION
MLS#: NST7342746
Listing Brokerage: Coldwell Banker Burnet

ID: 2734873
Published: March 07, 2024
Last Update: March 07, 2024
Views: 64


