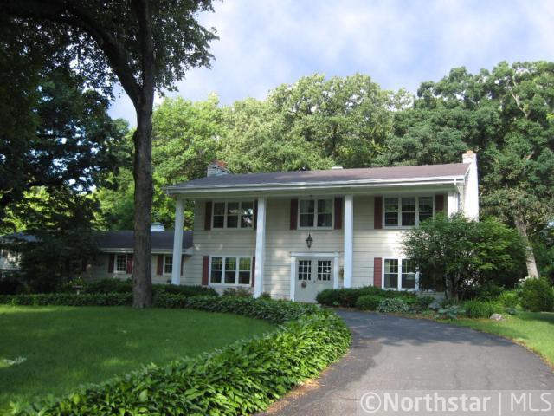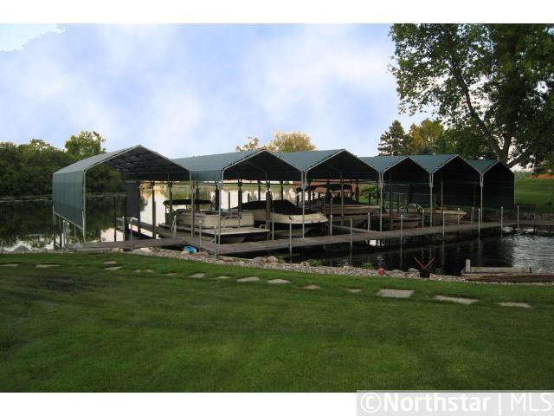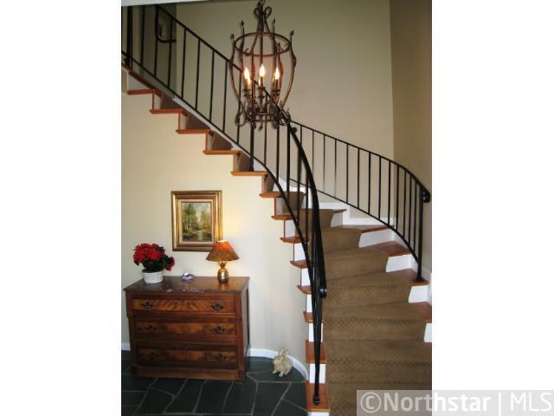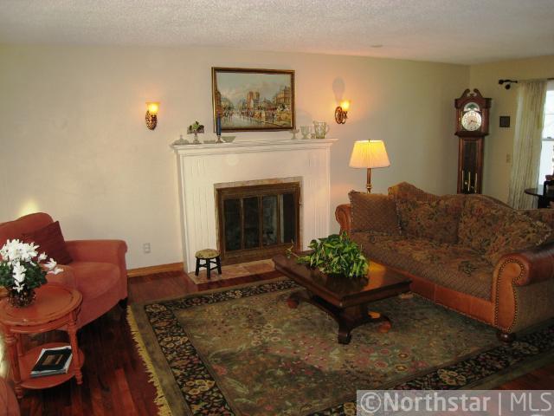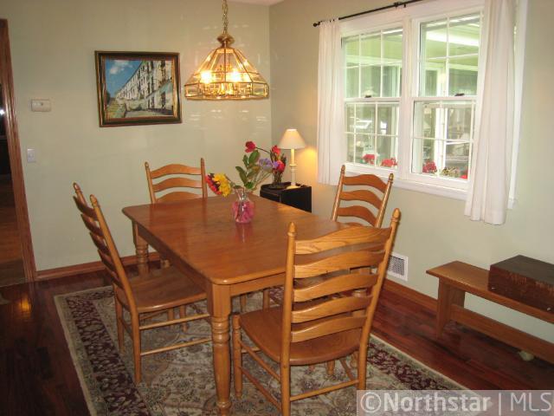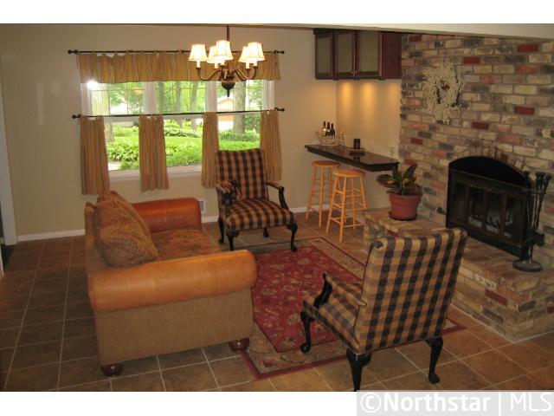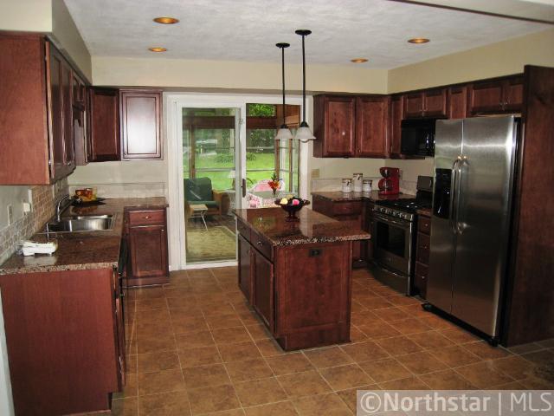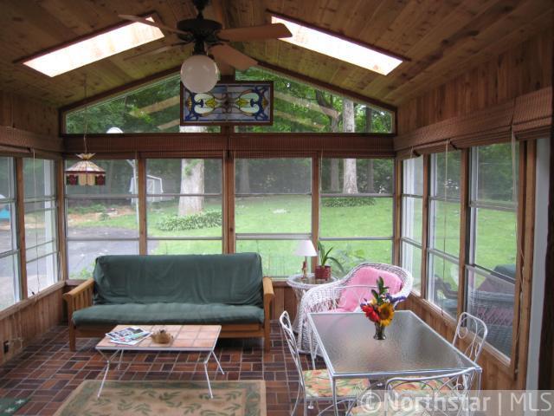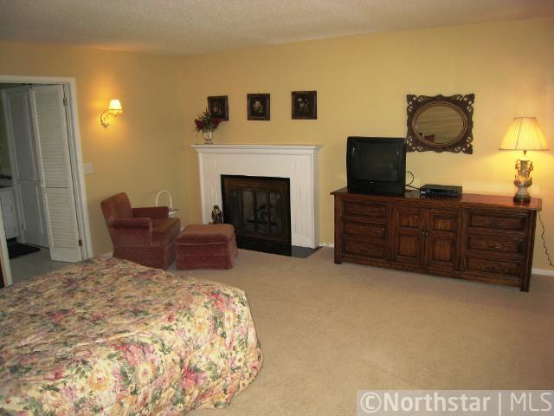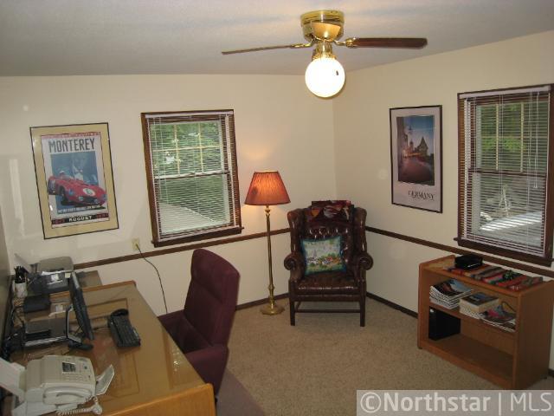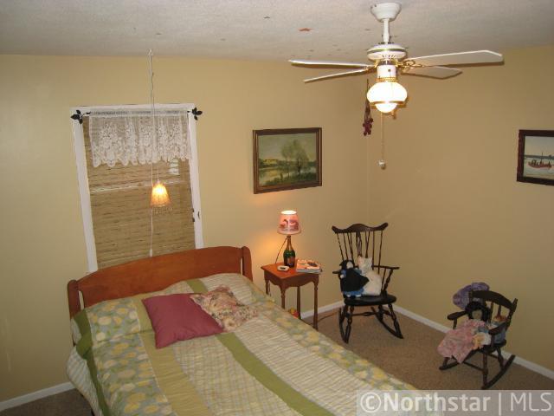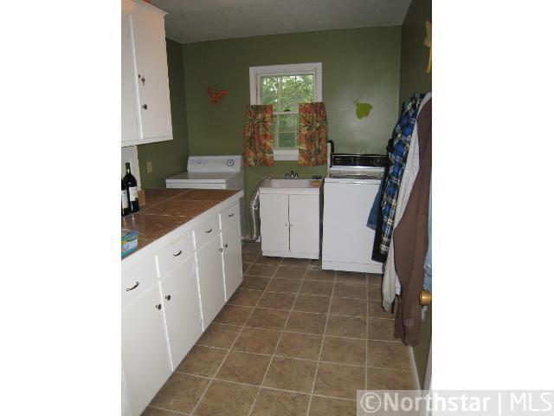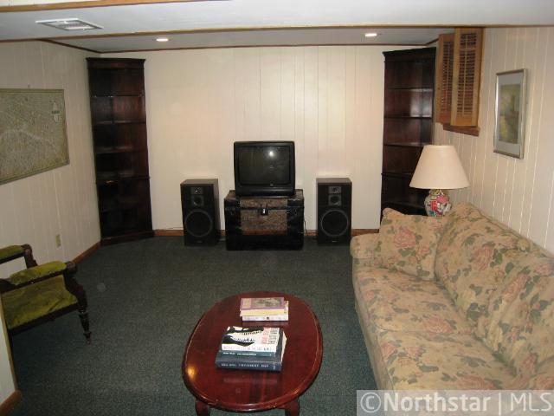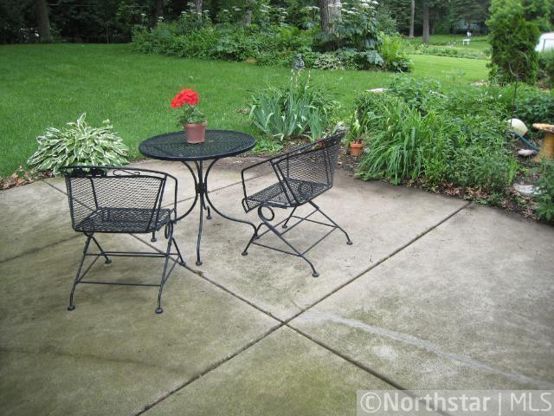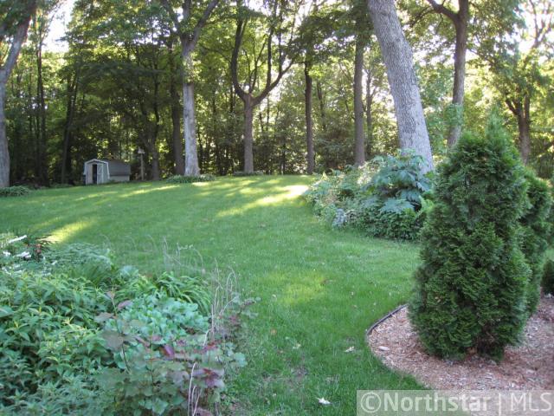2675 PHEASANT ROAD
2675 Pheasant Road, Excelsior (Orono), 55331, MN
-
Price: $500,000
-
Status type: For Sale
-
City: Excelsior (Orono)
-
Neighborhood: Pheasant Lawn
Bedrooms: 3
Property Size :2882
-
Listing Agent: NST16633,NST58403
-
Property type : Single Family Residence
-
Zip code: 55331
-
Street: 2675 Pheasant Road
-
Street: 2675 Pheasant Road
Bathrooms: 3
Year: 1964
Listing Brokerage: Coldwell Banker Burnet
FEATURES
- Range
- Refrigerator
- Washer
- Dryer
- Microwave
- Exhaust Fan
- Dishwasher
- Disposal
- Humidifier
DETAILS
New Price! Classic 2 sty, delightful nhood w/DOCK on Lk Minnetonka! Many updates incl new kit. Main fl hearth rm/fam rm & 3 seas pch. 3 Fireplaces, 1 in Mstr Suite. Gorgeous park-like .6 ac in Pheasant Lawn, Orono. Close to many shopping & dining options
INTERIOR
Bedrooms: 3
Fin ft² / Living Area: 2882 ft²
Below Ground Living: 594ft²
Bathrooms: 3
Above Ground Living: 2288ft²
-
Basement Details: Drain Tiled, Finished, Full, Sump Pump,
Appliances Included:
-
- Range
- Refrigerator
- Washer
- Dryer
- Microwave
- Exhaust Fan
- Dishwasher
- Disposal
- Humidifier
EXTERIOR
Air Conditioning: Central Air
Garage Spaces: 2
Construction Materials: N/A
Foundation Size: 1280ft²
Unit Amenities:
-
- Patio
- Kitchen Window
- Natural Woodwork
- Hardwood Floors
- Tile Floors
Heating System:
-
- Forced Air
ROOMS
| Upper | Size | ft² |
|---|---|---|
| Bedroom 3 | 14x11 | 196 ft² |
| Bedroom 2 | 12x10.6 | 126 ft² |
| Bedroom 1 | 15.4x15 | 236.13 ft² |
| Main | Size | ft² |
|---|---|---|
| Dining Room | 12x11.5 | 137 ft² |
| Living Room | 23x15 | 529 ft² |
| Kitchen | 13x12 | 169 ft² |
| Patio | 14 x 12 | 196 ft² |
| Patio | 14 x 12 | 196 ft² |
| Three Season Porch | 16x14 | 256 ft² |
| Family Room | 13x13 | 169 ft² |
| Lower | Size | ft² |
|---|---|---|
| Office | 14.8x10 | 217.07 ft² |
| Recreation Room | 21x12 | 441 ft² |
| n/a | Size | ft² |
|---|---|---|
| Bedroom 4 | n/a | 0 ft² |
| Bedroom 4 | n/a | 0 ft² |
LOT
Acres: N/A
Lot Size Dim.: E101X252X100X266
Longitude: 44.9298
Latitude: -93.6018
Zoning: Residential-Single Family
FINANCIAL & TAXES
Tax year: 2012
Tax annual amount: $4,941
MISCELLANEOUS
Fuel System: N/A
Sewer System: City Sewer/Connected
Water System: City Water/Connected
ADITIONAL INFORMATION
MLS#: NST2101082
Listing Brokerage: Coldwell Banker Burnet

ID: 1015829
Published: June 20, 2011
Last Update: June 20, 2011
Views: 55


