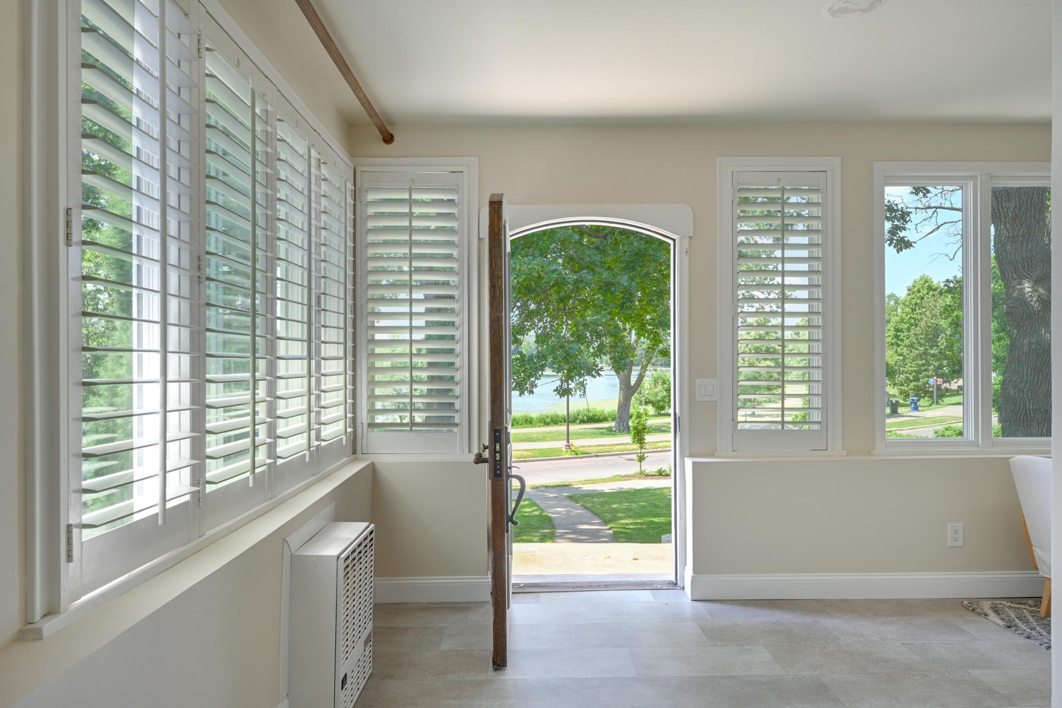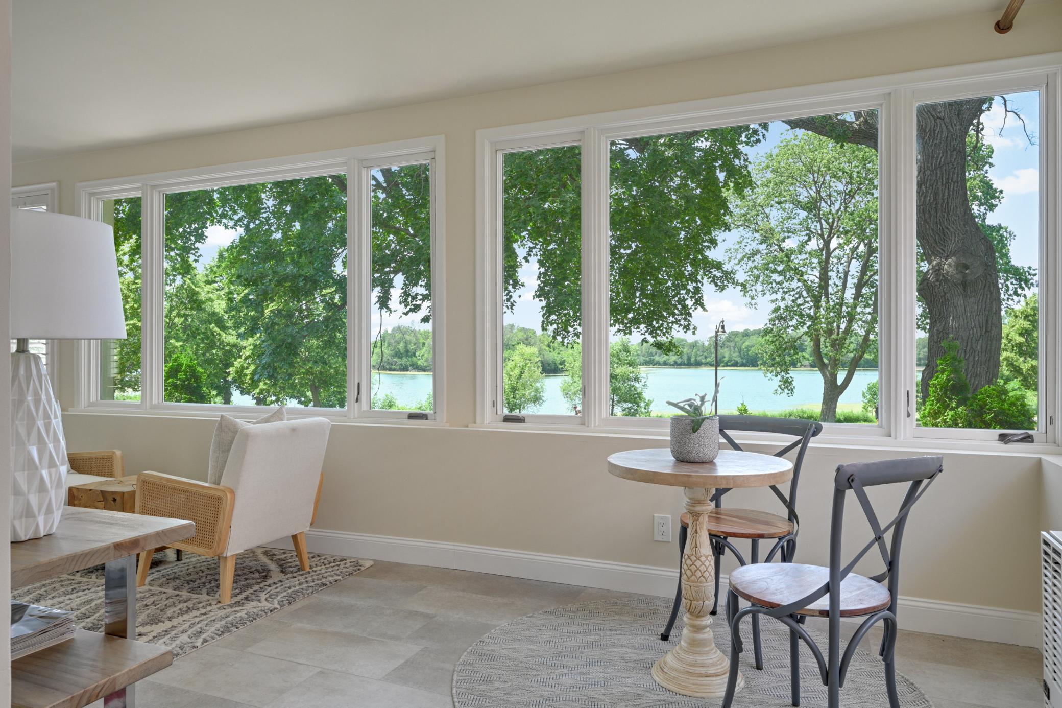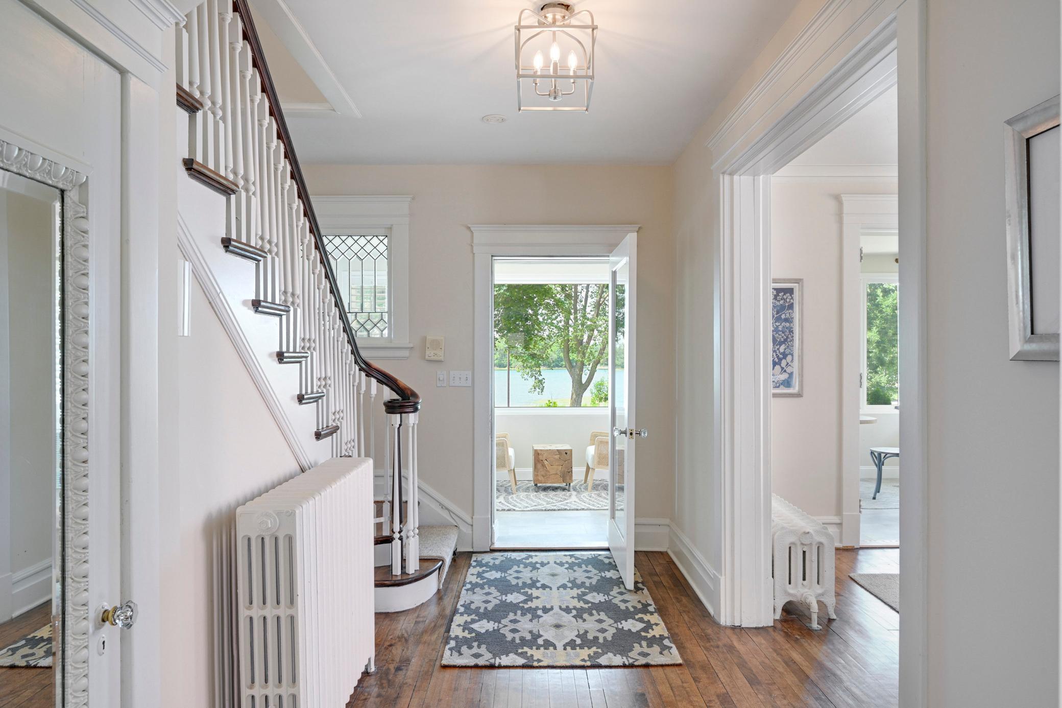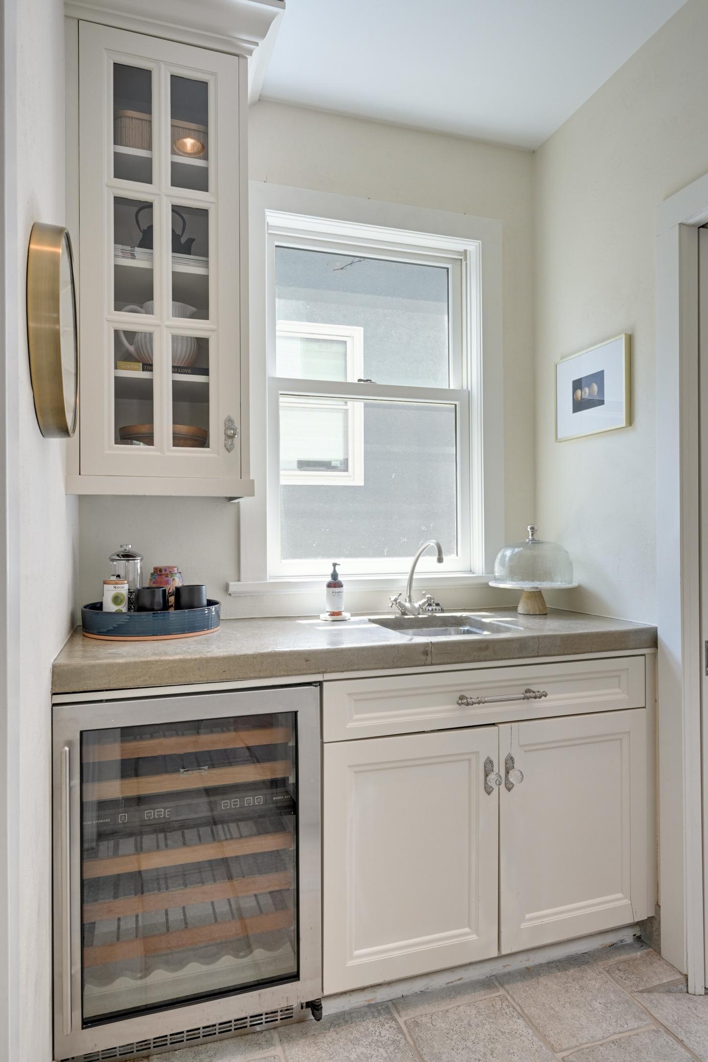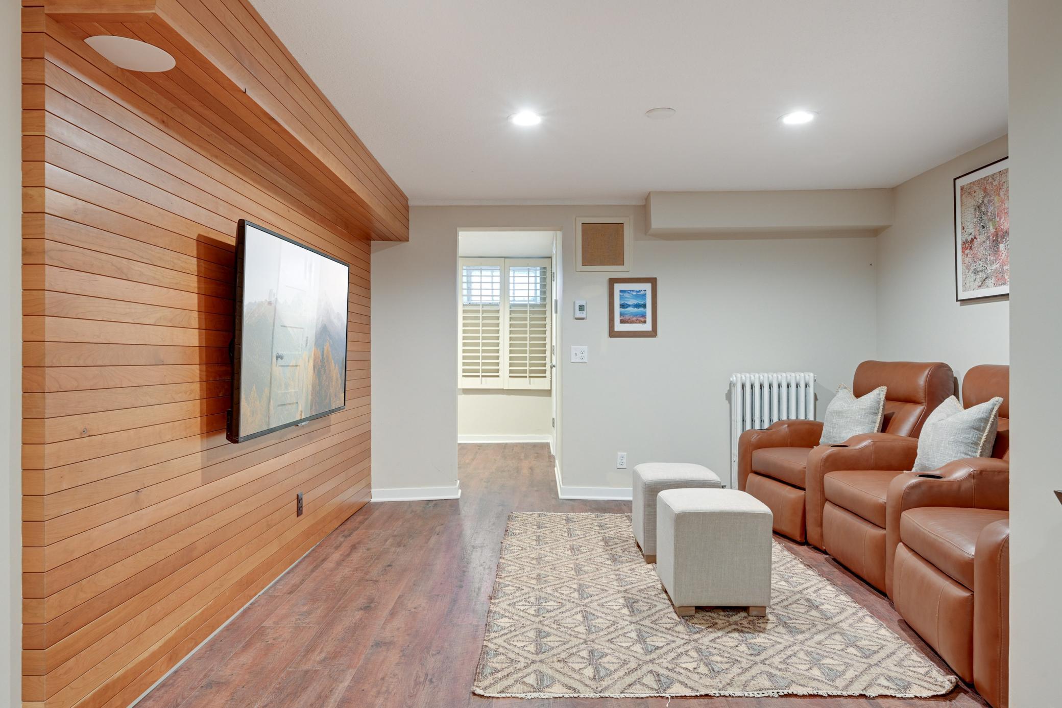2677 LAKE OF THE ISLES PARKWAY
2677 Lake Of The Isles Parkway, Minneapolis, 55408, MN
-
Price: $1,295,000
-
Status type: For Sale
-
City: Minneapolis
-
Neighborhood: East Isles
Bedrooms: 4
Property Size :3511
-
Listing Agent: NST16638,NST52570
-
Property type : Single Family Residence
-
Zip code: 55408
-
Street: 2677 Lake Of The Isles Parkway
-
Street: 2677 Lake Of The Isles Parkway
Bathrooms: 3
Year: 1903
Listing Brokerage: Coldwell Banker Burnet
FEATURES
- Range
- Refrigerator
- Washer
- Dryer
- Microwave
- Exhaust Fan
- Dishwasher
- Disposal
DETAILS
The panoramic westerly sunset filled views over Lake of the Isles are one of many benchmark features of this natural light filled two+ story East Isles residence. Featuring generous principle living and entertinaing spaces, finely appointed renovated kitchen, commanding lake views on each level, renovated bathrooms, private tree-top owner's suite with full bath and walk-in dressing room, 2nd floor walkout lakeside rooftop deck, two car garage and fantastic lower level media and exercise spaces. Highly walkable location with immediate access to miles of walking and biking trails, countless restaurants and daily conveniences.
INTERIOR
Bedrooms: 4
Fin ft² / Living Area: 3511 ft²
Below Ground Living: 620ft²
Bathrooms: 3
Above Ground Living: 2891ft²
-
Basement Details: Full, Finished,
Appliances Included:
-
- Range
- Refrigerator
- Washer
- Dryer
- Microwave
- Exhaust Fan
- Dishwasher
- Disposal
EXTERIOR
Air Conditioning: Central Air
Garage Spaces: 2
Construction Materials: N/A
Foundation Size: 1424ft²
Unit Amenities:
-
- Patio
- Kitchen Window
- Deck
- Hardwood Floors
- Walk-In Closet
- Washer/Dryer Hookup
- Exercise Room
- Paneled Doors
- Panoramic View
- Master Bedroom Walk-In Closet
- Tile Floors
Heating System:
-
- Hot Water
- Radiant Floor
- Radiant
- Space Heater
ROOMS
| Main | Size | ft² |
|---|---|---|
| Living Room | 15x13 | 225 ft² |
| Dining Room | 15x12 | 225 ft² |
| Family Room | 13x12 | 169 ft² |
| Kitchen | 17x11 | 289 ft² |
| Sun Room | 27x9 | 729 ft² |
| Patio | 19x8 | 361 ft² |
| Third | Size | ft² |
|---|---|---|
| Bedroom 1 | 16x13 | 256 ft² |
| Master Bathroom | 12x10 | 144 ft² |
| Upper | Size | ft² |
|---|---|---|
| Bedroom 2 | 14x13 | 196 ft² |
| Bedroom 3 | 13x10 | 169 ft² |
| Bedroom 4 | 12x10 | 144 ft² |
| Office | 10x9 | 100 ft² |
| Deck | 29x9 | 841 ft² |
| Lower | Size | ft² |
|---|---|---|
| Media Room | 26x12 | 676 ft² |
LOT
Acres: N/A
Lot Size Dim.: 50x147x50x121
Longitude: 44.9551
Latitude: -93.301
Zoning: Residential-Single Family
FINANCIAL & TAXES
Tax year: 2022
Tax annual amount: $22,523
MISCELLANEOUS
Fuel System: N/A
Sewer System: City Sewer/Connected
Water System: City Water/Connected
ADITIONAL INFORMATION
MLS#: NST6229577
Listing Brokerage: Coldwell Banker Burnet

ID: 949706
Published: July 07, 2022
Last Update: July 07, 2022
Views: 59



