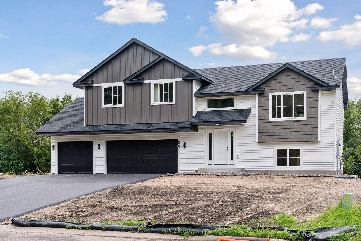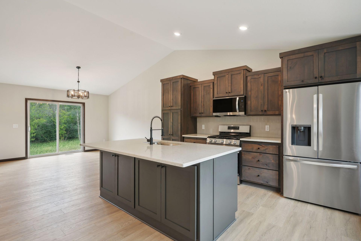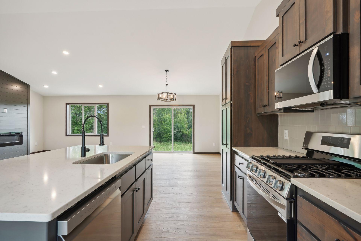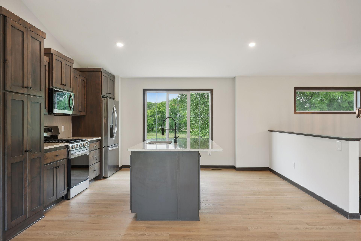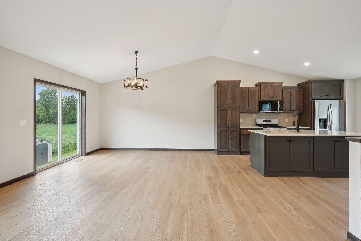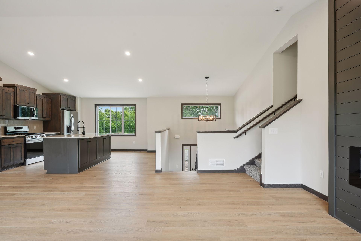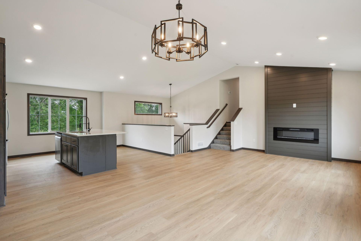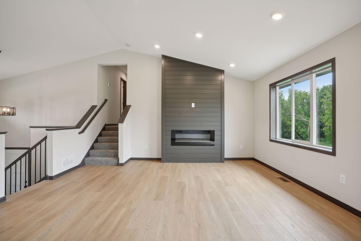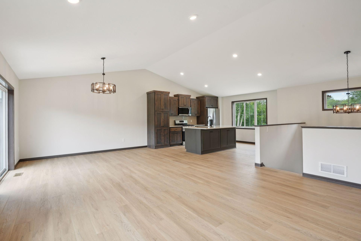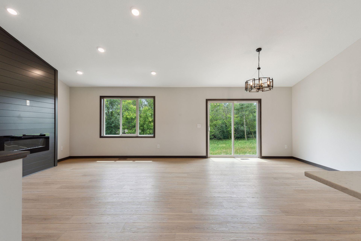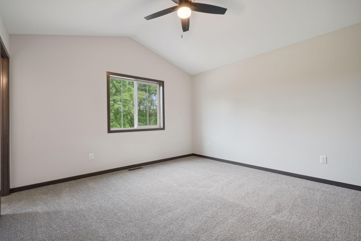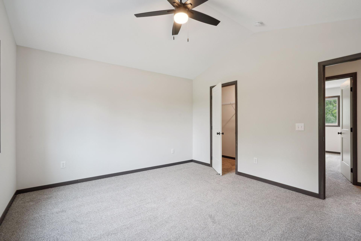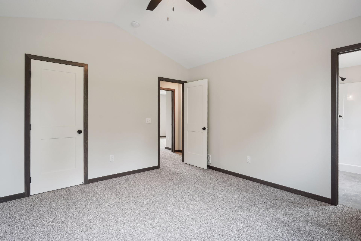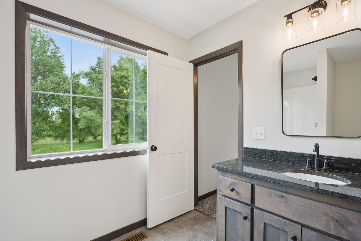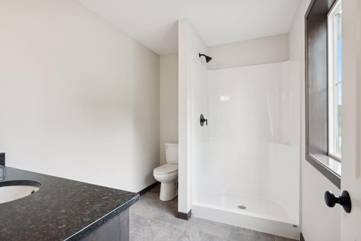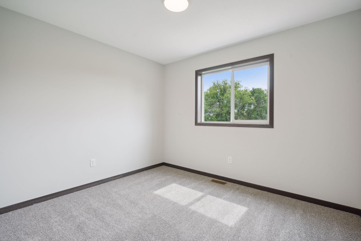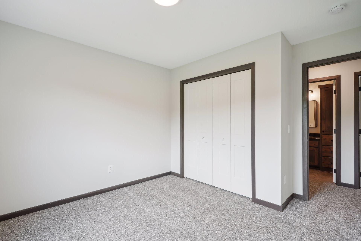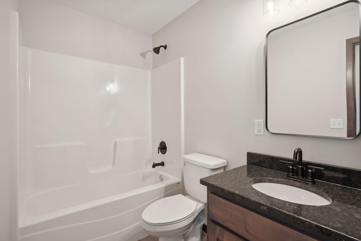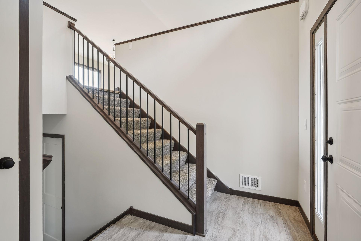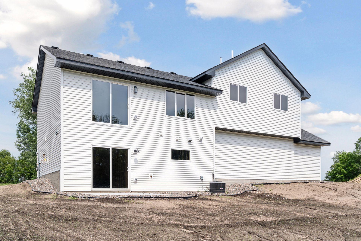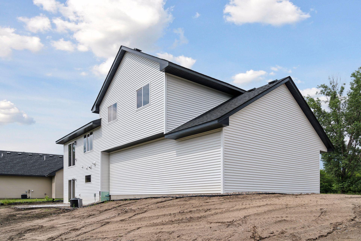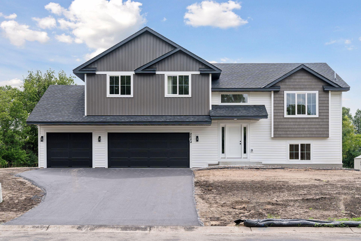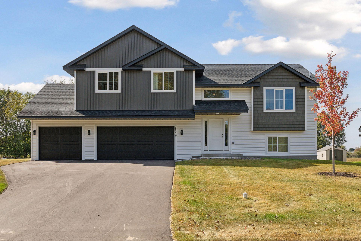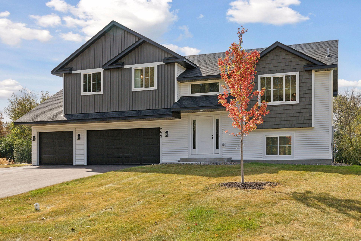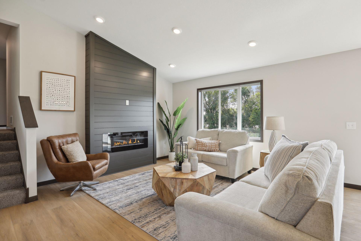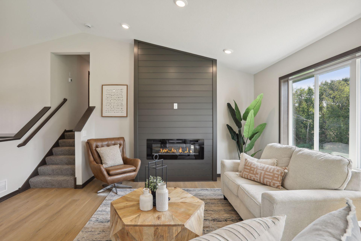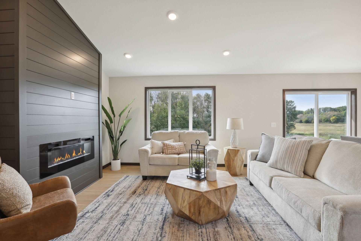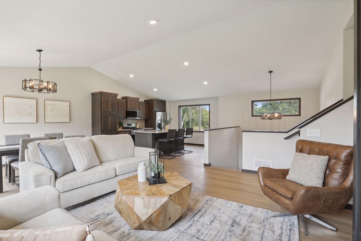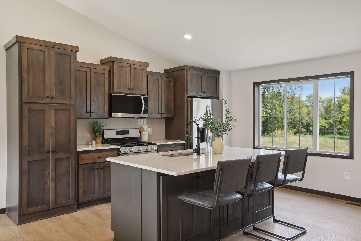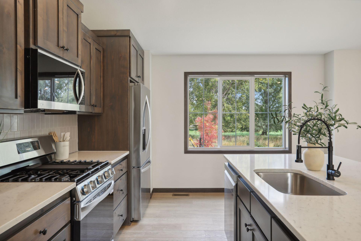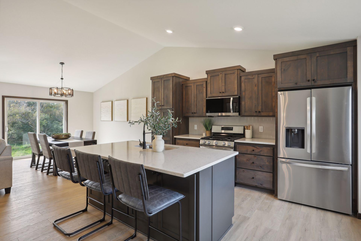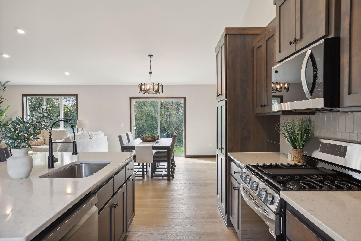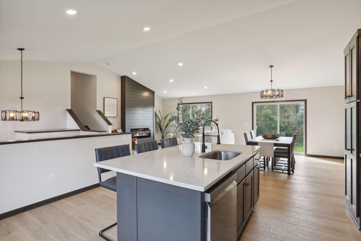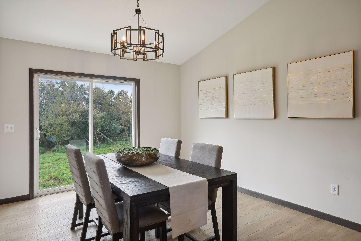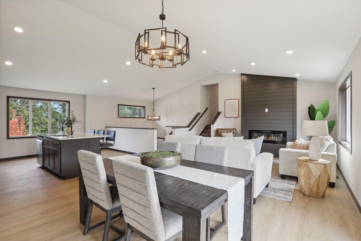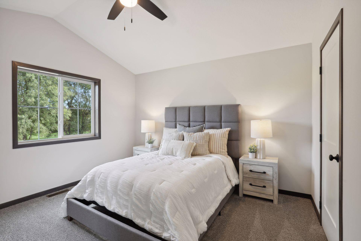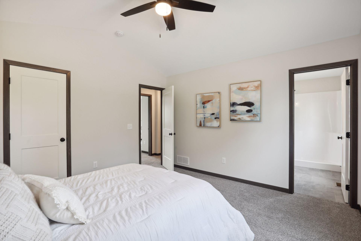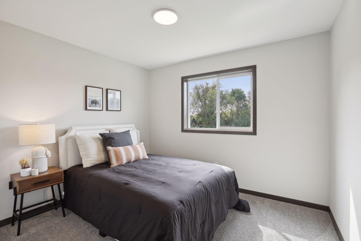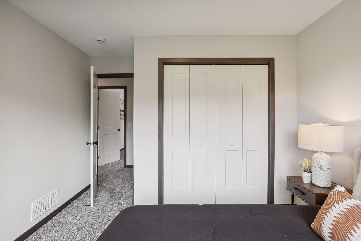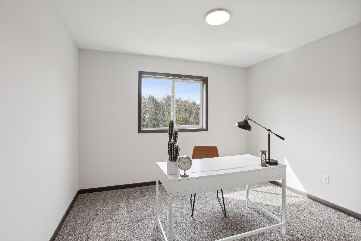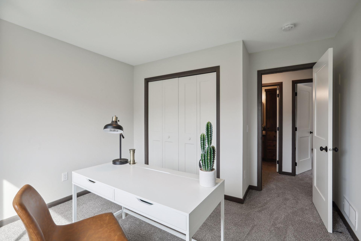2684 128TH AVENUE
2684 128th Avenue, Coon Rapids, 55434, MN
-
Price: $465,000
-
Status type: For Sale
-
City: Coon Rapids
-
Neighborhood: Lawrence Estate
Bedrooms: 3
Property Size :1459
-
Listing Agent: NST26146,NST226666
-
Property type : Single Family Residence
-
Zip code: 55434
-
Street: 2684 128th Avenue
-
Street: 2684 128th Avenue
Bathrooms: 2
Year: 2023
Listing Brokerage: Exp Realty, LLC.
FEATURES
- Range
- Refrigerator
- Microwave
- Dishwasher
- Disposal
- Freezer
- Air-To-Air Exchanger
- Electric Water Heater
DETAILS
This split entry home with 3 bedrooms and 2 bath, and oversized garage is now move in ready! The open concept kitchen features custom cabinetry, quartz countertops, tile backsplash, and stainless steel appliances. The main floor features LVP flooring, an electric fireplace, shiplap accent wall, and windows showcasing the backyard views. The protected wetland in your backyard will ensure privacy and no future neighbors behind your home. It is conveniently located with easy access to highways, restaurants, and Riverdale Shopping Center.
INTERIOR
Bedrooms: 3
Fin ft² / Living Area: 1459 ft²
Below Ground Living: N/A
Bathrooms: 2
Above Ground Living: 1459ft²
-
Basement Details: Block, Drain Tiled, Unfinished, Walkout,
Appliances Included:
-
- Range
- Refrigerator
- Microwave
- Dishwasher
- Disposal
- Freezer
- Air-To-Air Exchanger
- Electric Water Heater
EXTERIOR
Air Conditioning: Central Air
Garage Spaces: 3
Construction Materials: N/A
Foundation Size: 1593ft²
Unit Amenities:
-
- Natural Woodwork
- Ceiling Fan(s)
- Washer/Dryer Hookup
- Kitchen Center Island
- Primary Bedroom Walk-In Closet
Heating System:
-
- Forced Air
ROOMS
| Main | Size | ft² |
|---|---|---|
| Living Room | 14.5 x 12 | 209.04 ft² |
| Dining Room | 12 x 10.5 | 125 ft² |
| Kitchen | 15 x 14.5 | 216.25 ft² |
| Upper | Size | ft² |
|---|---|---|
| Bedroom 1 | 13 x 12.5 | 161.42 ft² |
| Bedroom 2 | 11 x 10 | 121 ft² |
| Bedroom 3 | 11 x 10 | 121 ft² |
| Walk In Closet | 7 x 4 | 49 ft² |
| Lower | Size | ft² |
|---|---|---|
| Garage | 33 x 26 | 1089 ft² |
LOT
Acres: N/A
Lot Size Dim.: 158 x 130
Longitude: 45.2018
Latitude: -93.3355
Zoning: Residential-Single Family
FINANCIAL & TAXES
Tax year: 2024
Tax annual amount: N/A
MISCELLANEOUS
Fuel System: N/A
Sewer System: City Sewer/Connected,Private Sewer
Water System: City Water/Connected,Private
ADITIONAL INFORMATION
MLS#: NST7612141
Listing Brokerage: Exp Realty, LLC.

ID: 3090906
Published: June 25, 2024
Last Update: June 25, 2024
Views: 66


