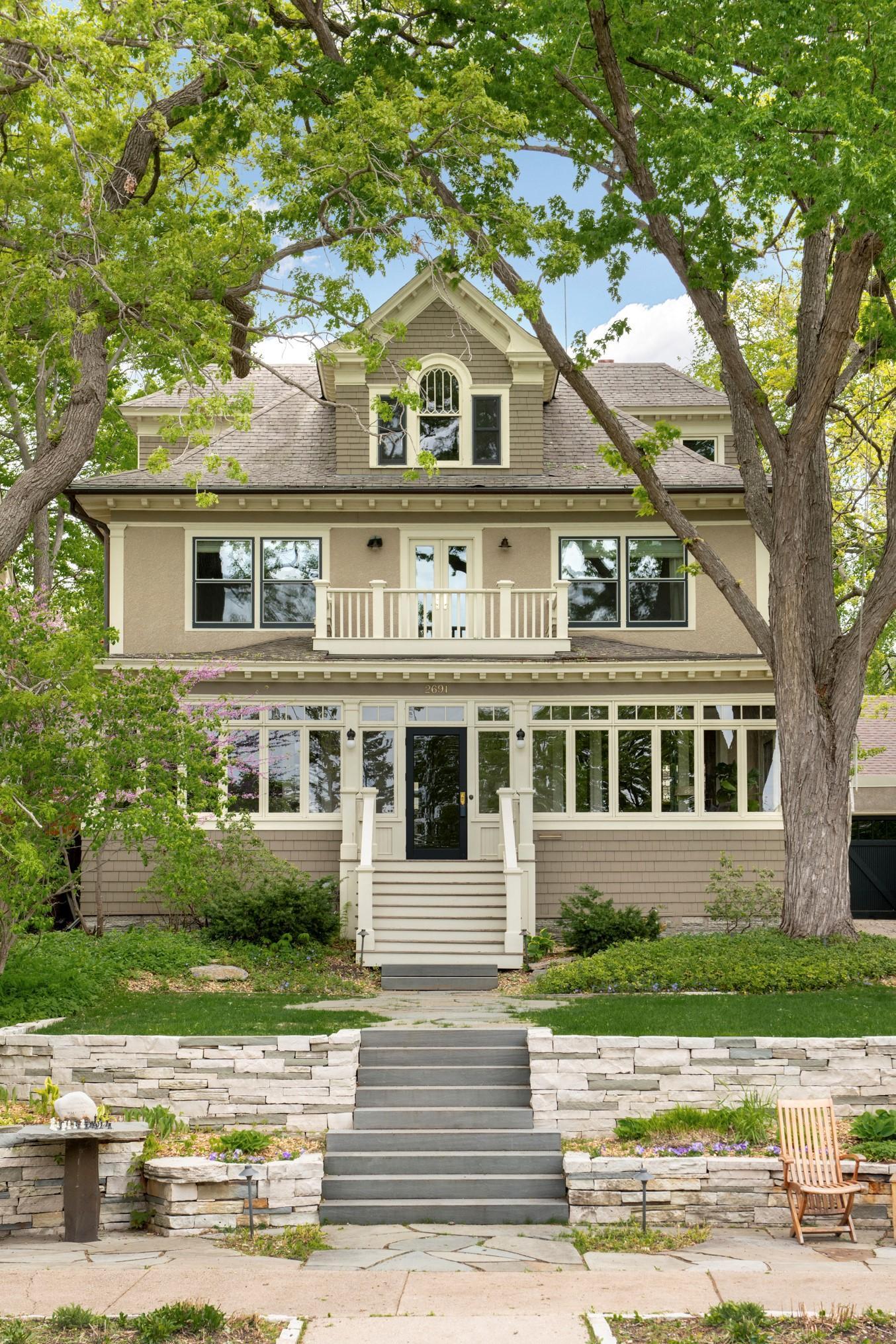2691 LAKE OF THE ISLES PARKWAY
2691 Lake Of The Isles Parkway, Minneapolis, 55408, MN
-
Price: $1,695,000
-
Status type: For Sale
-
City: Minneapolis
-
Neighborhood: East Isles
Bedrooms: 5
Property Size :4243
-
Listing Agent: NST16638,NST105992
-
Property type : Single Family Residence
-
Zip code: 55408
-
Street: 2691 Lake Of The Isles Parkway
-
Street: 2691 Lake Of The Isles Parkway
Bathrooms: 5
Year: 1907
Listing Brokerage: Coldwell Banker Burnet
FEATURES
- Refrigerator
- Washer
- Dryer
- Microwave
- Exhaust Fan
- Dishwasher
- Disposal
- Cooktop
- Wall Oven
- Gas Water Heater
DETAILS
This home is truly exceptional with stunning western lake views, great livability, outstanding natural light, unique personal touches and a very walkable location. Expansive lake views on all 3 floors. The sunroom spans the front of the house overlooking the lake and provides “porch” views year-round. More lake views from the living room, dining room, owner’s suite, private balcony, and both bedrooms on the 3rd floor. The updated eat-in kitchen with adjacent mudroom and patio are very functional for families and entertaining. Large owner’s suite has a generous closet & updated bath. 3rd floor offers privacy for guests and family. This home has retained much of the original charm with natural wood, leaded glass, and built-ins, plus fabulous updates that integrate the spirit of Blue Zones into the home. It is well loved by locals for its inviting patio chairs and sidewalk chess table. Close to shopping, restaurants, coffee shops, library, farmers market and more.
INTERIOR
Bedrooms: 5
Fin ft² / Living Area: 4243 ft²
Below Ground Living: 506ft²
Bathrooms: 5
Above Ground Living: 3737ft²
-
Basement Details: Full, Finished,
Appliances Included:
-
- Refrigerator
- Washer
- Dryer
- Microwave
- Exhaust Fan
- Dishwasher
- Disposal
- Cooktop
- Wall Oven
- Gas Water Heater
EXTERIOR
Air Conditioning: Ductless Mini-Split
Garage Spaces: 1
Construction Materials: N/A
Foundation Size: 1798ft²
Unit Amenities:
-
- Patio
- Deck
- Hardwood Floors
- Walk-In Closet
- In-Ground Sprinkler
- Skylight
- Kitchen Center Island
- Master Bedroom Walk-In Closet
- French Doors
Heating System:
-
- Hot Water
- Baseboard
ROOMS
| Main | Size | ft² |
|---|---|---|
| Living Room | 29x15 | 841 ft² |
| Dining Room | 16x12 | 256 ft² |
| Kitchen | 13x13 | 169 ft² |
| Sun Room | 34x9 | 1156 ft² |
| Foyer | 24x8 | 576 ft² |
| Informal Dining Room | 16x9 | 256 ft² |
| Lower | Size | ft² |
|---|---|---|
| Family Room | 20x22 | 400 ft² |
| Upper | Size | ft² |
|---|---|---|
| Bedroom 1 | 19x13 | 361 ft² |
| Bedroom 2 | 13x11 | 169 ft² |
| Bedroom 3 | 13x12 | 169 ft² |
| Third | Size | ft² |
|---|---|---|
| Bedroom 4 | 16x13 | 256 ft² |
| Bedroom 5 | 14x10 | 196 ft² |
LOT
Acres: N/A
Lot Size Dim.: 53x117x53x113
Longitude: 44.9546
Latitude: -93.3011
Zoning: Residential-Single Family
FINANCIAL & TAXES
Tax year: 2022
Tax annual amount: $27,072
MISCELLANEOUS
Fuel System: N/A
Sewer System: City Sewer/Connected
Water System: City Water/Connected
ADITIONAL INFORMATION
MLS#: NST6147039
Listing Brokerage: Coldwell Banker Burnet

ID: 635074
Published: April 26, 2022
Last Update: April 26, 2022
Views: 67
































































