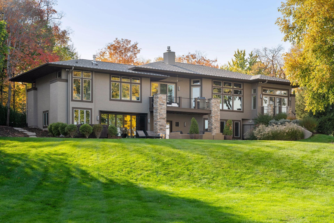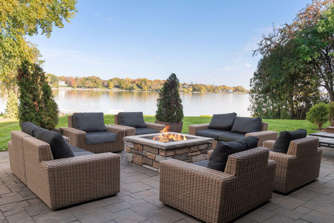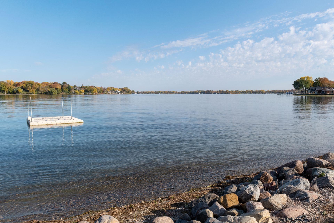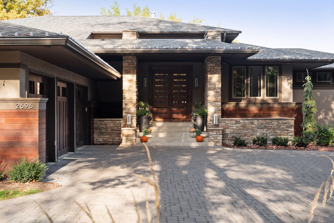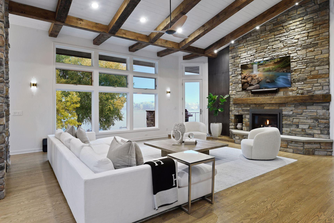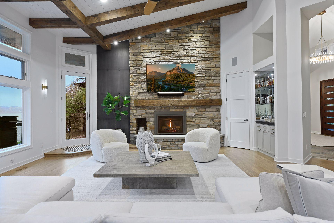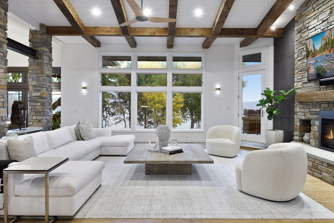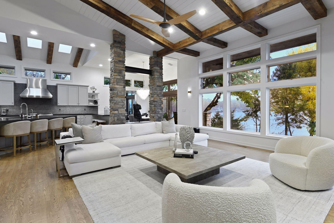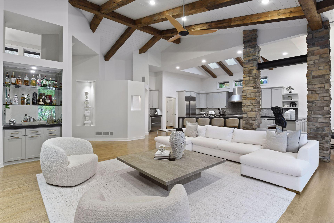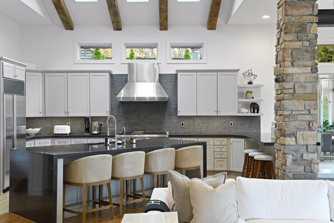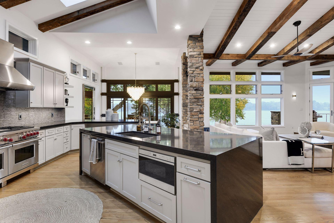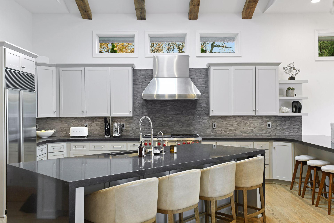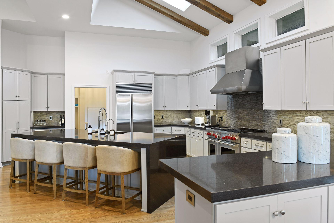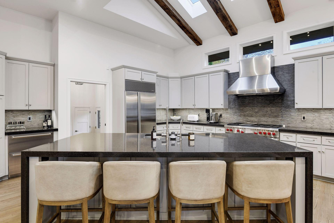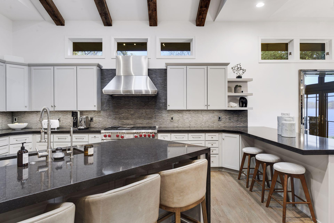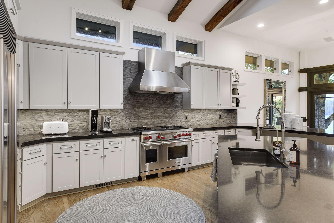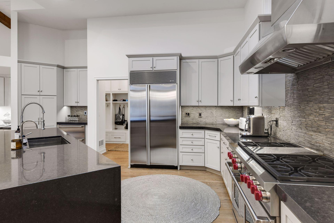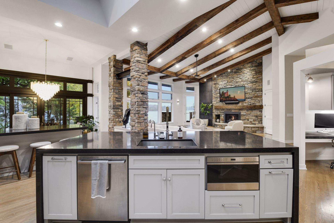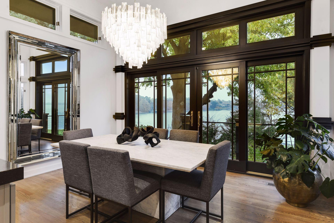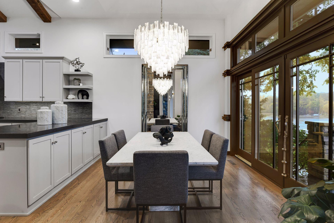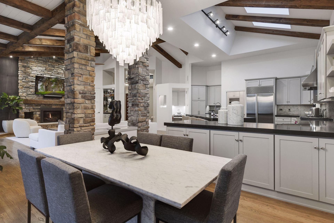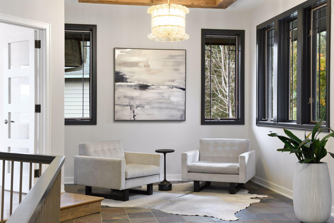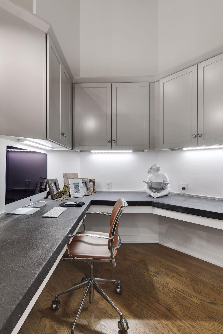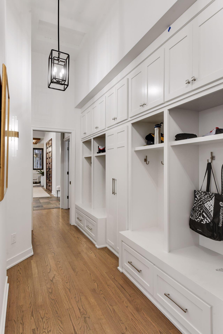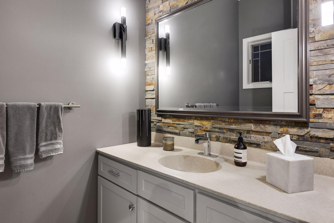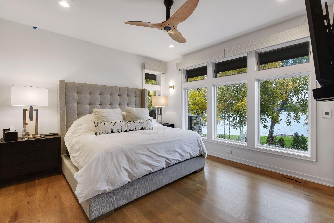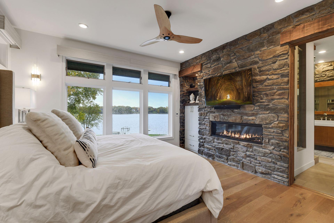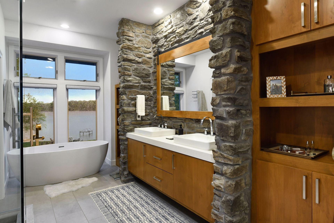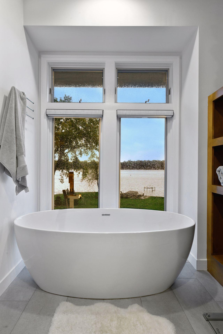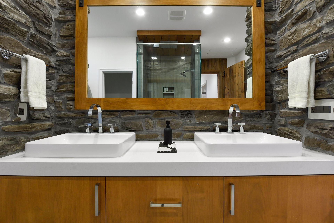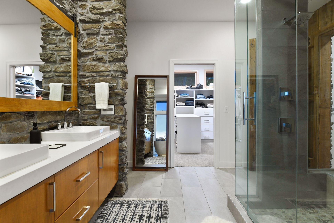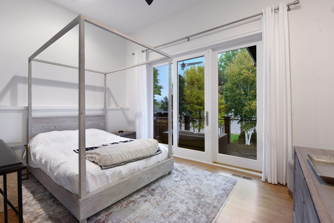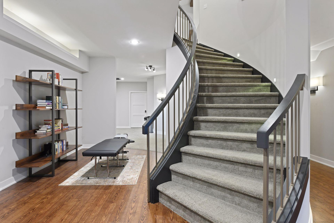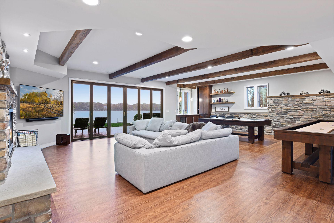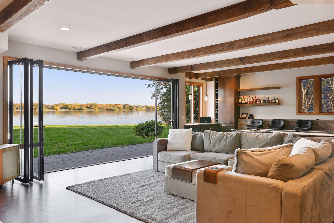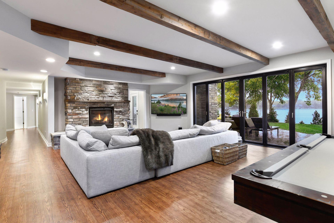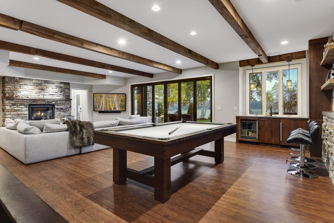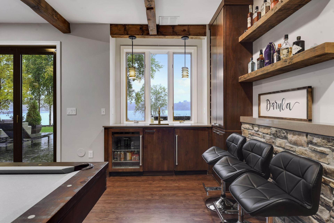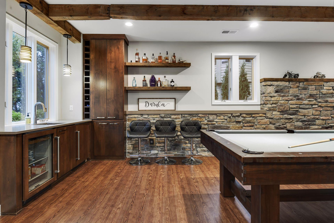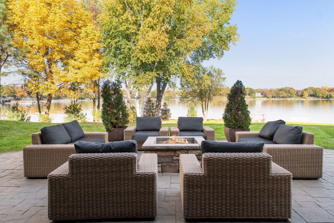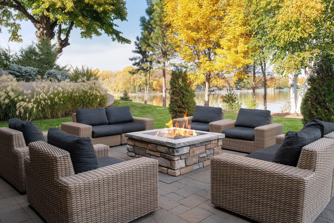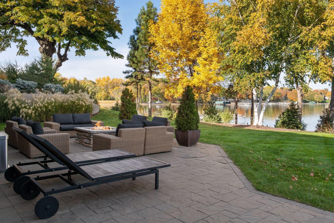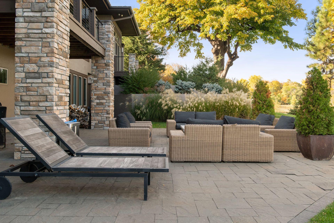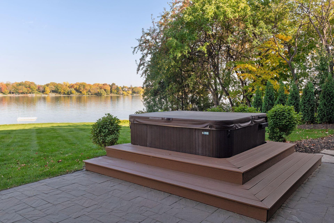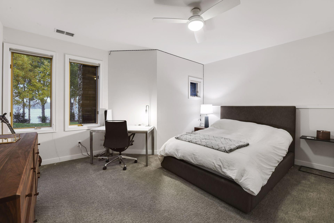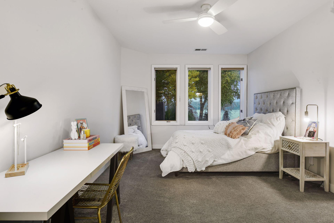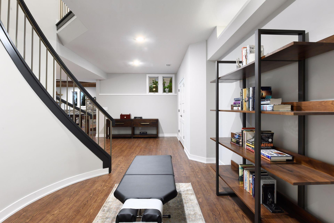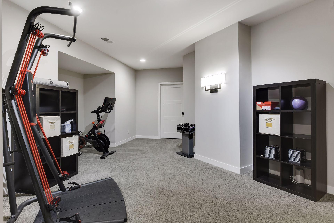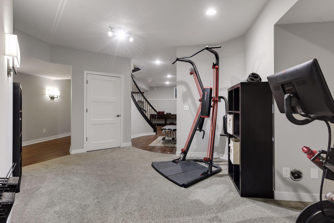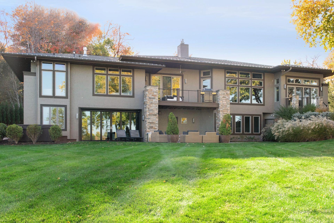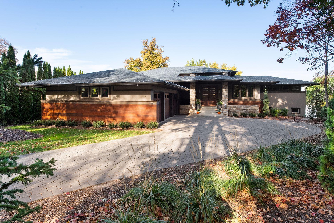2696 CAROLINE AVENUE
2696 Caroline Avenue, Wayzata (Orono), 55391, MN
-
Price: $3,595,000
-
Status type: For Sale
-
City: Wayzata (Orono)
-
Neighborhood: N/A
Bedrooms: 4
Property Size :5176
-
Listing Agent: NST16633,NST44123
-
Property type : Single Family Residence
-
Zip code: 55391
-
Street: 2696 Caroline Avenue
-
Street: 2696 Caroline Avenue
Bathrooms: 5
Year: 2000
Listing Brokerage: Coldwell Banker Burnet
FEATURES
- Range
- Refrigerator
- Washer
- Dryer
- Microwave
- Exhaust Fan
- Dishwasher
- Disposal
- Indoor Grill
- Air-To-Air Exchanger
DETAILS
Stunning Lake Minnetonka lakefront home. Hard to find level lot with clear water, sandy beach and miles of views. Nearly new condition, this home features an open design with soaring vaults, large windows and high level finishes throughout. Vaulted great room anchors the interior of the home with its floor-to-ceiling stone fireplace, reclaimed wooden beams, and walls of windows overlooking the water. Center island kitchen with granite, Wolf, and Subzero. Main floor owner’s suite with fireplace, large walk-in closet, and spa-like bath with soaking tub. Lower level features two additional bedrooms and full bath. Maximize entertainment time with the large family room, billiard area, and wet bar. Full wall of stacking patio doors open to connect the living area to the outdoors. Expansive patio with firepit extends to the park-like lawn leading to the shore. Ideal location close to shopping, dining and the Dakota Trail.
INTERIOR
Bedrooms: 4
Fin ft² / Living Area: 5176 ft²
Below Ground Living: 2200ft²
Bathrooms: 5
Above Ground Living: 2976ft²
-
Basement Details: Walkout, Full, Finished, Sump Pump,
Appliances Included:
-
- Range
- Refrigerator
- Washer
- Dryer
- Microwave
- Exhaust Fan
- Dishwasher
- Disposal
- Indoor Grill
- Air-To-Air Exchanger
EXTERIOR
Air Conditioning: Central Air
Garage Spaces: 3
Construction Materials: N/A
Foundation Size: 2840ft²
Unit Amenities:
-
- Patio
- Kitchen Window
- Deck
- Natural Woodwork
- Hardwood Floors
- Ceiling Fan(s)
- Walk-In Closet
- Vaulted Ceiling(s)
- Dock
- Washer/Dryer Hookup
- Security System
- Exercise Room
- Hot Tub
- Main Floor Master Bedroom
- Skylight
- Kitchen Center Island
- Master Bedroom Walk-In Closet
- Wet Bar
- Tile Floors
Heating System:
-
- Forced Air
ROOMS
| Main | Size | ft² |
|---|---|---|
| Dining Room | 14 x 11 | 196 ft² |
| Family Room | 32 x 25 | 1024 ft² |
| Kitchen | 21 x 14 | 441 ft² |
| Bedroom 1 | 15 x 12 | 225 ft² |
| Bedroom 2 | 14 x 13 | 196 ft² |
| Great Room | 25 x 22 | 625 ft² |
| Mud Room | 17 x 7 | 289 ft² |
| Foyer | 21 x 12 | 441 ft² |
| Lower | Size | ft² |
|---|---|---|
| Bedroom 3 | 16 x 14 | 256 ft² |
| Bedroom 4 | 15 x 12 | 225 ft² |
LOT
Acres: N/A
Lot Size Dim.: 120x179x56x69x31x274x
Longitude: 44.9282
Latitude: -93.6165
Zoning: Residential-Single Family
FINANCIAL & TAXES
Tax year: 2021
Tax annual amount: $21,053
MISCELLANEOUS
Fuel System: N/A
Sewer System: City Sewer/Connected
Water System: City Water/Connected
ADITIONAL INFORMATION
MLS#: NST6155907
Listing Brokerage: Coldwell Banker Burnet

ID: 450480
Published: December 31, 1969
Last Update: February 25, 2022
Views: 64


