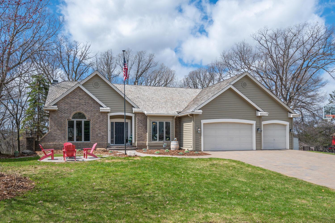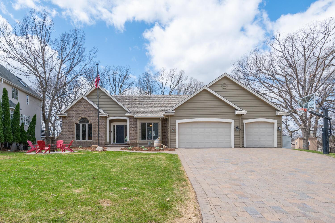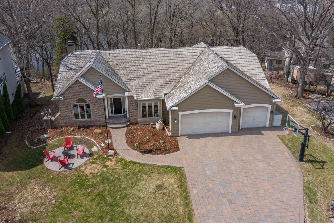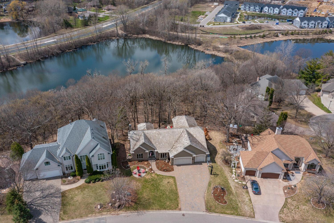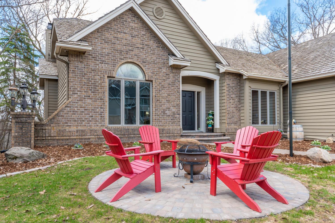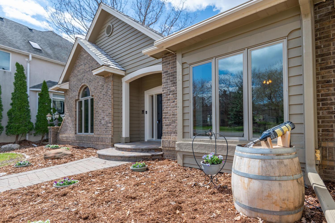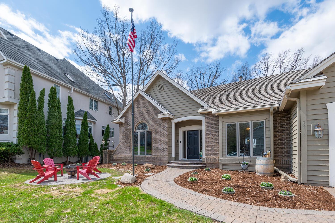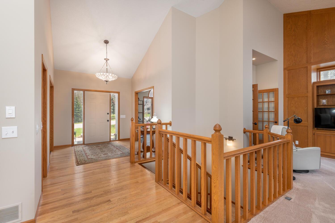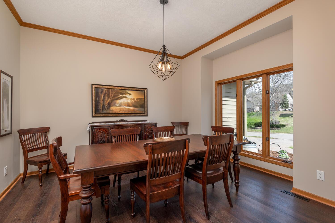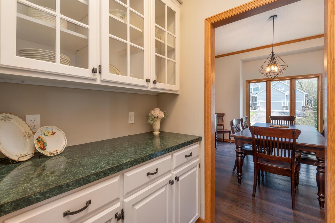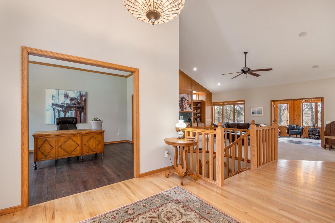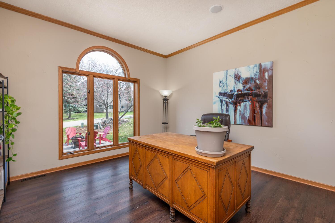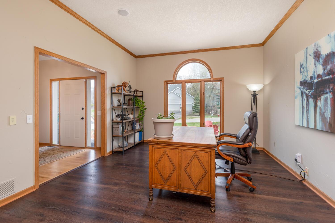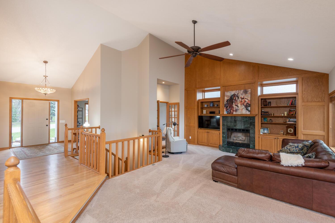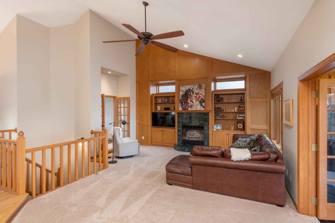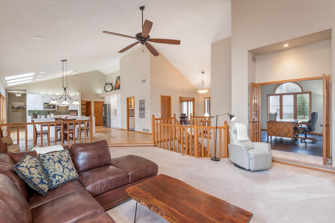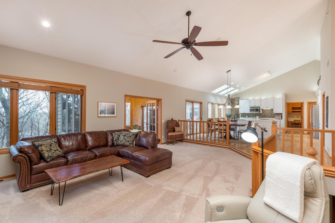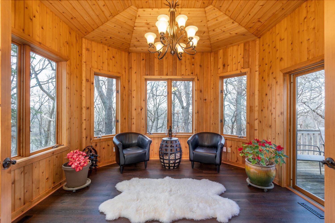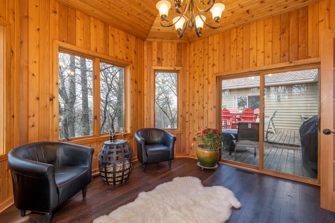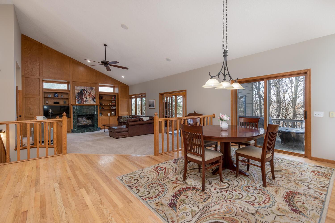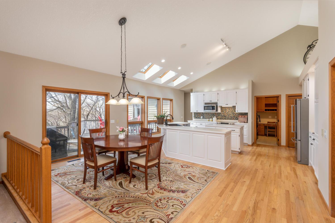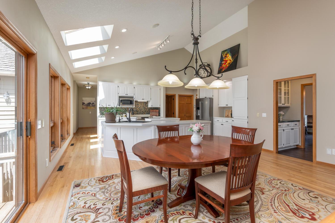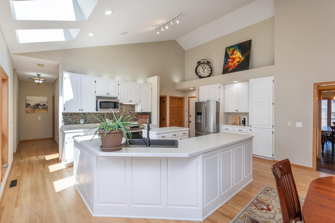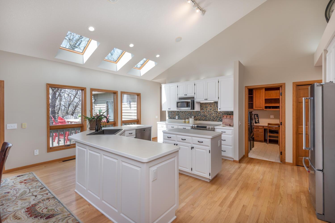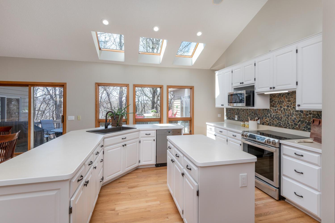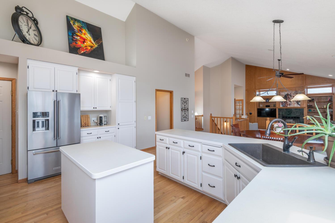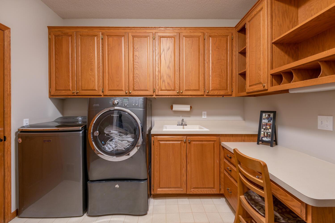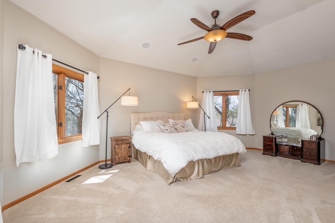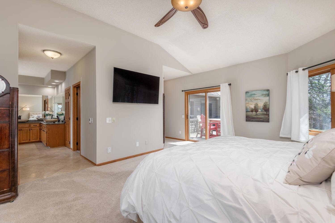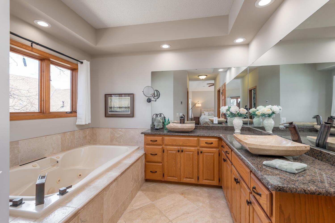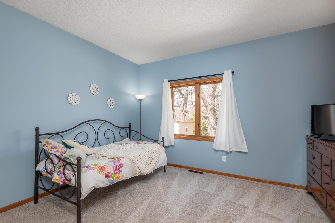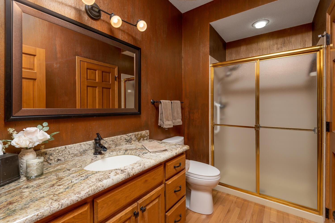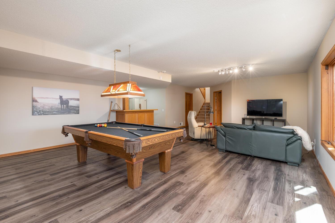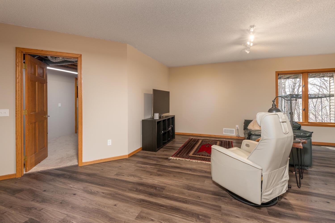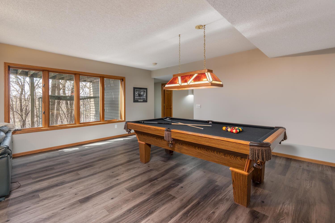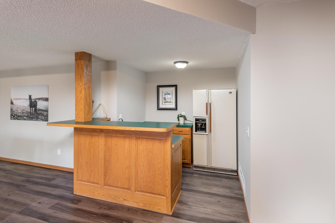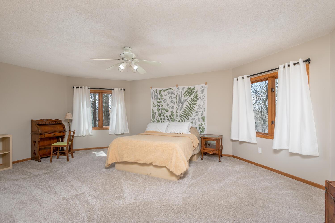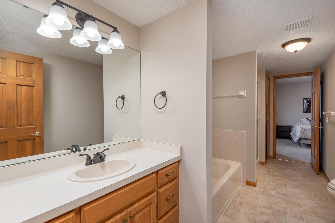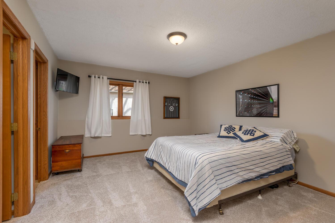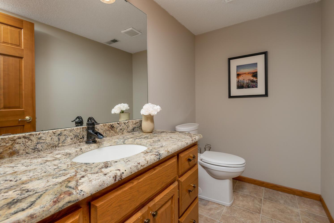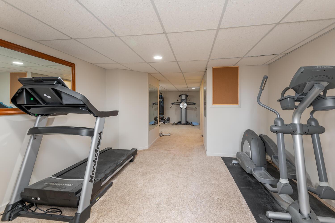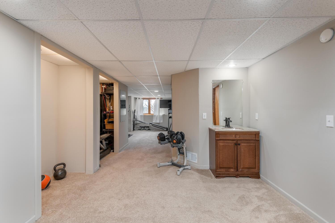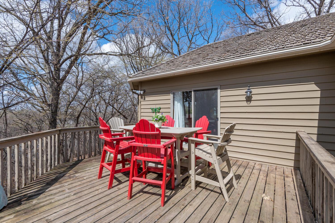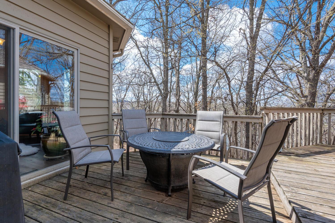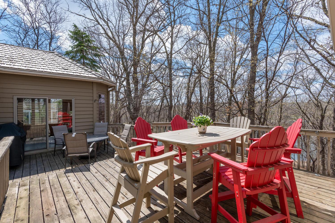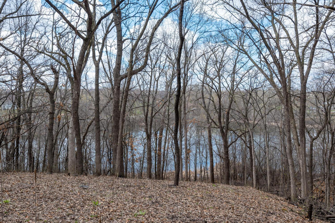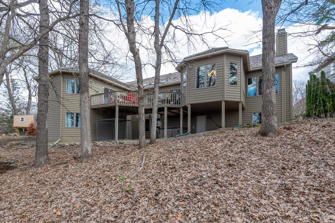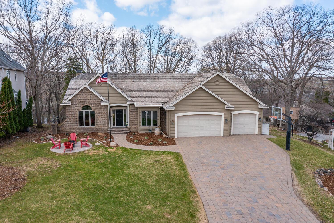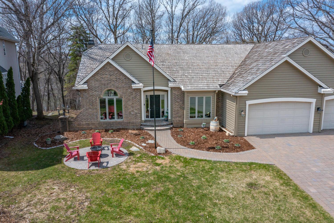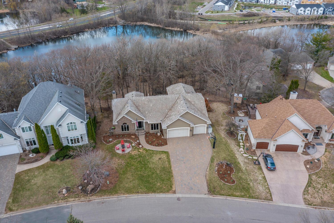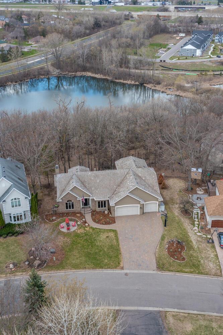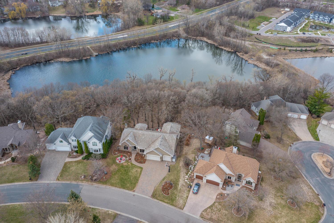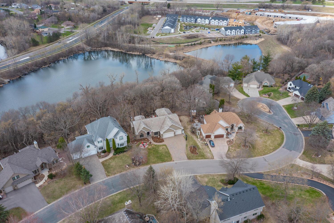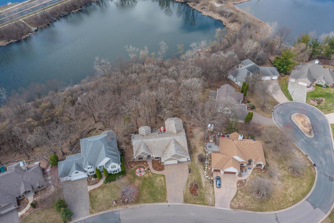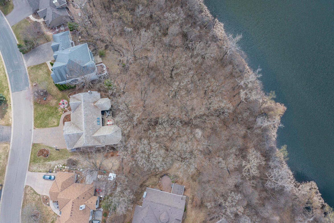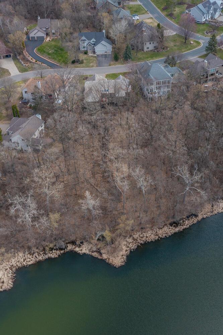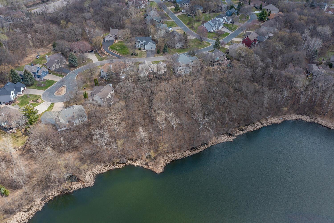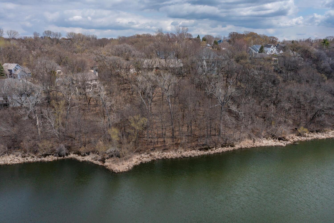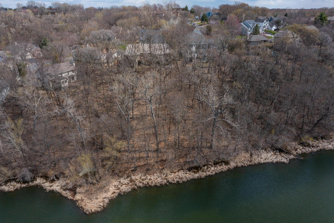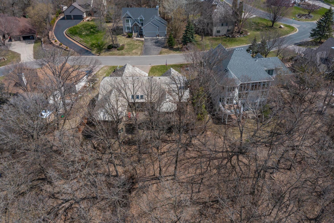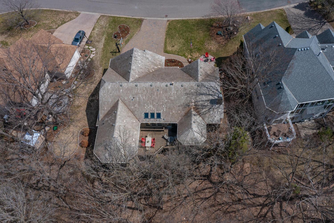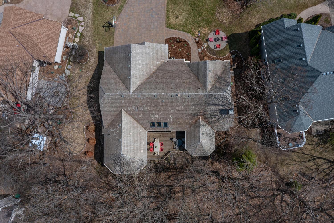27 GENEVA BOULEVARD
27 Geneva Boulevard, Burnsville, 55306, MN
-
Price: $699,900
-
Status type: For Sale
-
City: Burnsville
-
Neighborhood: Interlachen Woods
Bedrooms: 5
Property Size :5148
-
Listing Agent: NST16224,NST43232
-
Property type : Single Family Residence
-
Zip code: 55306
-
Street: 27 Geneva Boulevard
-
Street: 27 Geneva Boulevard
Bathrooms: 4
Year: 1991
Listing Brokerage: RE/MAX Advantage Plus
FEATURES
- Range
- Refrigerator
- Washer
- Dryer
- Dishwasher
- Water Softener Owned
- Disposal
- Freezer
- Air-To-Air Exchanger
- Central Vacuum
DETAILS
Executive walk-out rambler nestled on a 1-acre wooded lot w/ pond views in award-winning ISD 196! This 5BD/4BA home features an open & spacious floor plan w/ a vaulted 2-story great room, gleaming hardwood floors, 2 laundry areas, & new carpet & paint throughout! Enjoy the 4-season porch that opens to a large deck offering wonderful spaces for relaxing & entertaining. The spacious kitchen features SS appliances, white cabinetry, & tons of cabinet storage space. The kitchen leads to an informal eating space & family room w/ a gas fireplace & large windows. Exceptional main floor primary suite w/ large walk-in closet & separate tub & shower. The finished lower level offers 3 beds (2 w/ walk-in closets), along w/ a large family room for media & entertaining! Outside you’ll find a peaceful & private setting w/ towering trees & water views! Conveniently located in sought-after Interlachen neighborhood close to restaurants & shopping w/ easy access to 35E & 35W. Beautiful home inside & out!
INTERIOR
Bedrooms: 5
Fin ft² / Living Area: 5148 ft²
Below Ground Living: 2389ft²
Bathrooms: 4
Above Ground Living: 2759ft²
-
Basement Details: Daylight/Lookout Windows, Finished, Full, Walkout,
Appliances Included:
-
- Range
- Refrigerator
- Washer
- Dryer
- Dishwasher
- Water Softener Owned
- Disposal
- Freezer
- Air-To-Air Exchanger
- Central Vacuum
EXTERIOR
Air Conditioning: Central Air
Garage Spaces: 3
Construction Materials: N/A
Foundation Size: 2759ft²
Unit Amenities:
-
- Patio
- Deck
- Porch
- Natural Woodwork
- Hardwood Floors
- Walk-In Closet
- Vaulted Ceiling(s)
- Washer/Dryer Hookup
- In-Ground Sprinkler
- Skylight
- Kitchen Center Island
- Tile Floors
- Primary Bedroom Walk-In Closet
Heating System:
-
- Forced Air
ROOMS
| Main | Size | ft² |
|---|---|---|
| Dining Room | 13x12 | 169 ft² |
| Kitchen | 18x13 | 324 ft² |
| Bedroom 1 | 21x15 | 441 ft² |
| Bedroom 2 | 14x12 | 196 ft² |
| Informal Dining Room | 15x10 | 225 ft² |
| Laundry | 10x10 | 100 ft² |
| Office | 15x13 | 225 ft² |
| Porch | 14x30 | 196 ft² |
| Deck | 15x22 | 225 ft² |
| Great Room | 22x18 | 484 ft² |
| Lower | Size | ft² |
|---|---|---|
| Family Room | 28x18 | 784 ft² |
| Bedroom 3 | 21x15 | 441 ft² |
| Bedroom 4 | 15x13 | 225 ft² |
| Bedroom 5 | 14x30 | 196 ft² |
LOT
Acres: N/A
Lot Size Dim.: 85x308x191x437
Longitude: 44.7378
Latitude: -93.2769
Zoning: Residential-Single Family
FINANCIAL & TAXES
Tax year: 2023
Tax annual amount: $9,132
MISCELLANEOUS
Fuel System: N/A
Sewer System: City Sewer/Connected
Water System: City Water/Connected
ADITIONAL INFORMATION
MLS#: NST7231115
Listing Brokerage: RE/MAX Advantage Plus

ID: 1943332
Published: May 18, 2023
Last Update: May 18, 2023
Views: 48


