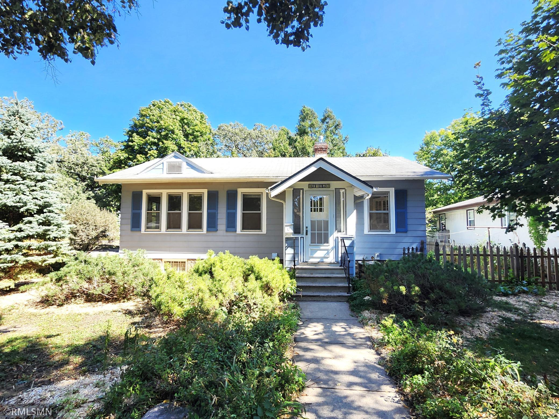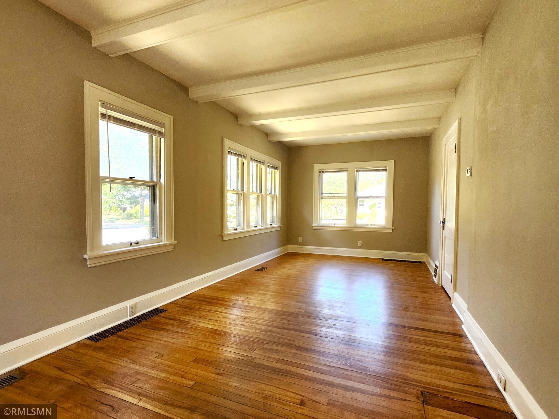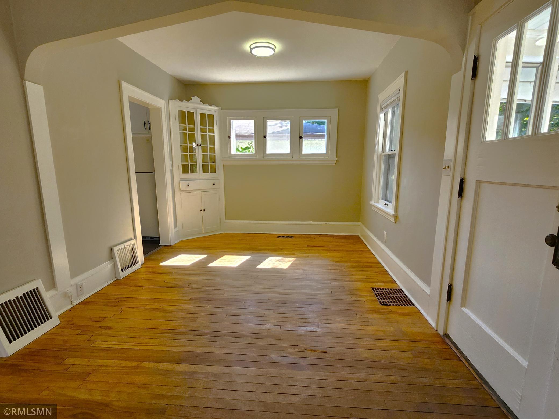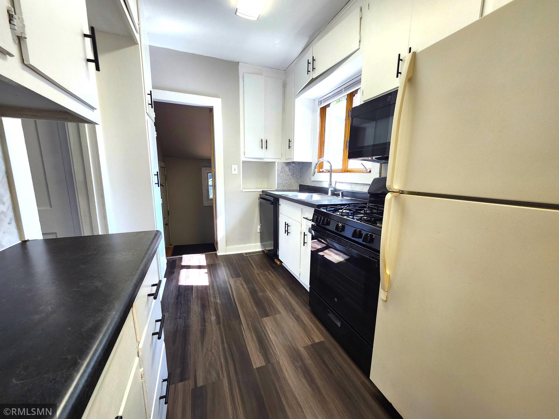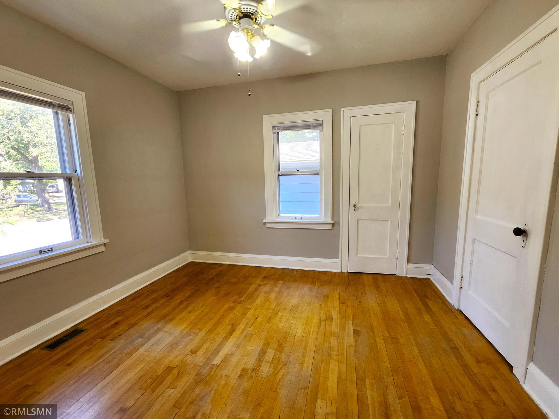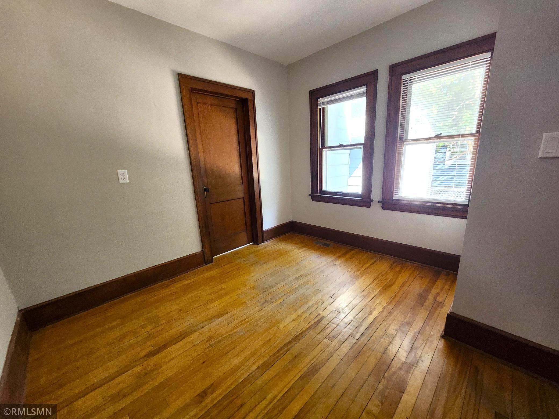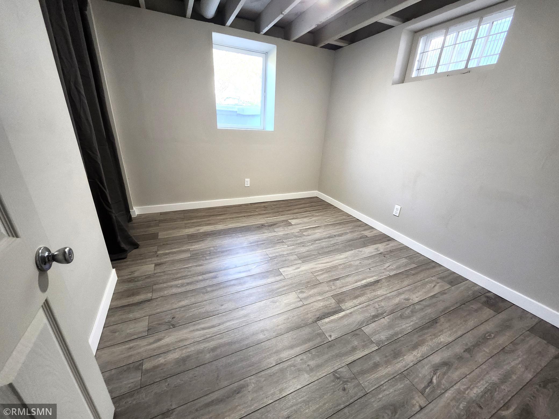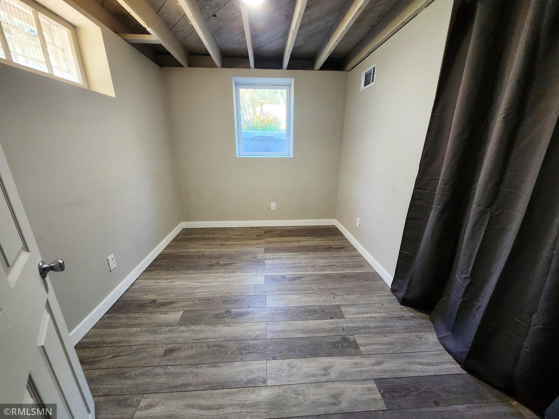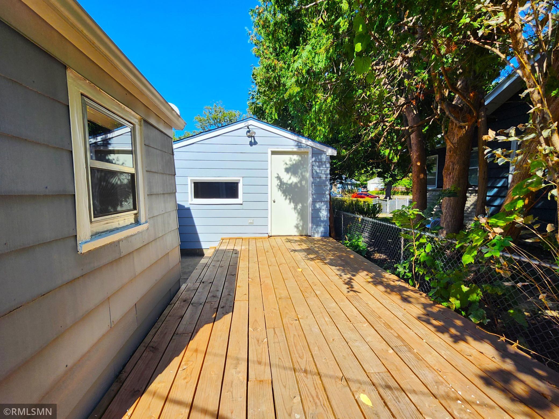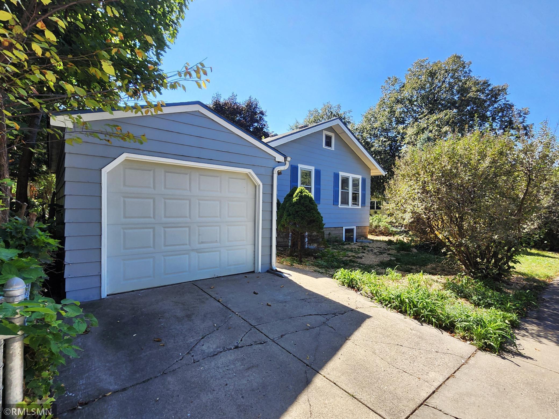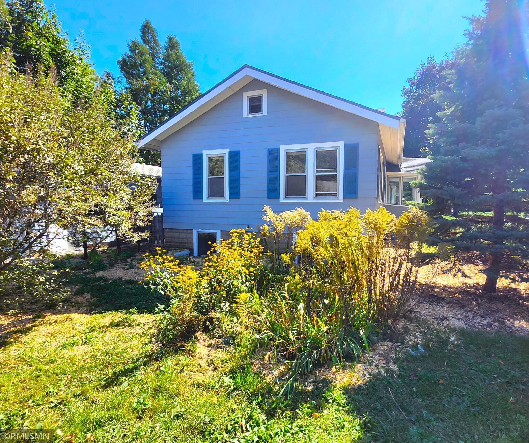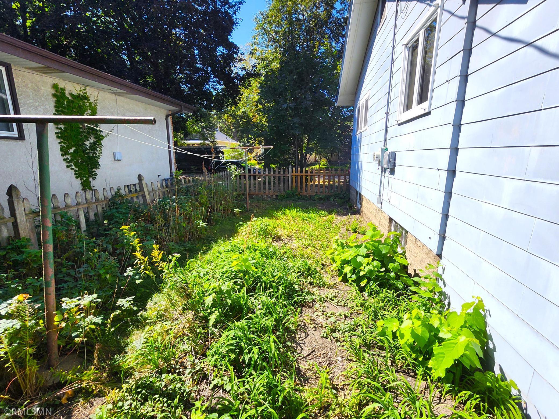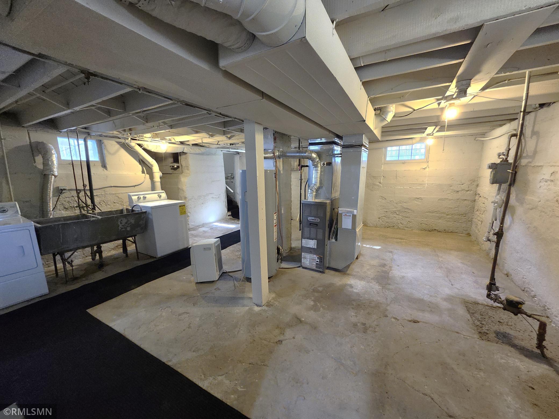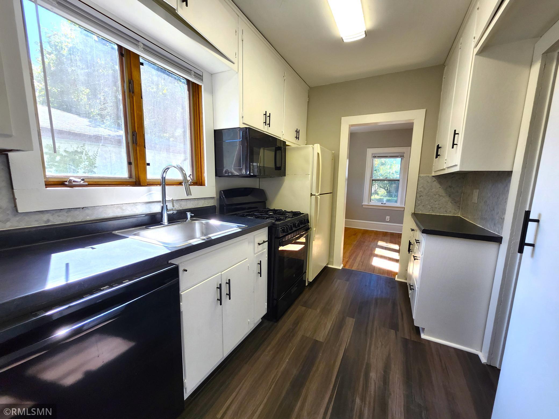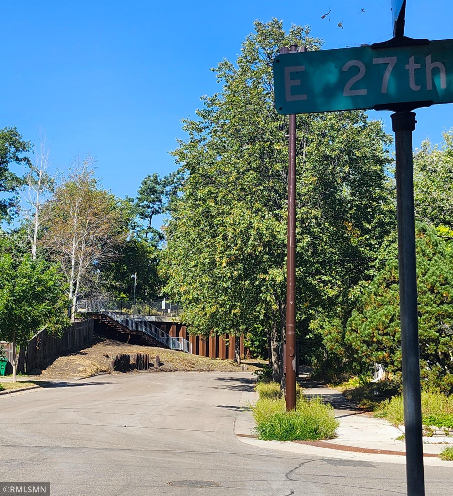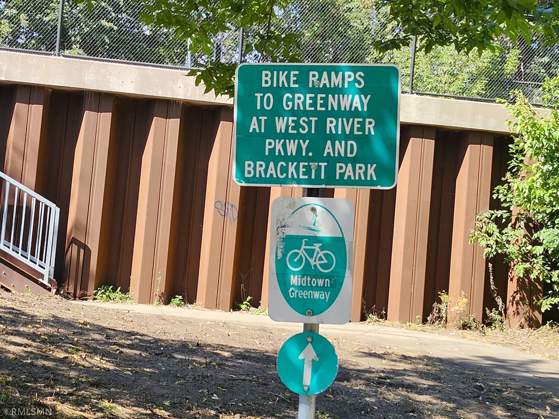2701 40TH AVENUE
2701 40th Avenue, Minneapolis, 55406, MN
-
Price: $299,900
-
Status type: For Sale
-
City: Minneapolis
-
Neighborhood: Cooper
Bedrooms: 4
Property Size :1018
-
Listing Agent: NST12110,NST75498
-
Property type : Single Family Residence
-
Zip code: 55406
-
Street: 2701 40th Avenue
-
Street: 2701 40th Avenue
Bathrooms: 1
Year: 1912
Listing Brokerage: View Realty
FEATURES
- Range
- Refrigerator
- Washer
- Dryer
- Microwave
- Dishwasher
DETAILS
Charm, Function, Modern Updates and an Amazing location. Steps to the Midtown Greenway/Mississippi River trails, Brackett Park, and Longfellow shops and restaurants. "The Open Floor Plan" everyone wants, large living and dining room. Wall of windows lets the light pour in and glowing hardwood floors throughout. Kitchen has newer countertops, tile backsplash and appliances. Unique 2 bedroom set up on main floor. Both bedrooms have a separate door but there is also a door between them for easy or additional access. Full bathroom has new toilet, vanity, and shower surround. Large open basement has good ceiling height, 2 bedrooms, storage and laundry plus room for expansion. Oversized one + garage. Forced air heat 2013 and air-conditioning for comfort year-round. Hot water heater installed 2019. Breaker box for electrical updated, and copper for plumbing updated. Nice deck, private, level, fenced, landscaped, treed, lush yard w/garden areas, perennial areas & fenced play area. Perfect for relaxation, pets, play & entertaining. At the end of the block is access point for the Midtown Greenway trail. Easy to show & sell!
INTERIOR
Bedrooms: 4
Fin ft² / Living Area: 1018 ft²
Below Ground Living: 200ft²
Bathrooms: 1
Above Ground Living: 818ft²
-
Basement Details: Block, Egress Window(s), Finished, Full, Partially Finished, Unfinished,
Appliances Included:
-
- Range
- Refrigerator
- Washer
- Dryer
- Microwave
- Dishwasher
EXTERIOR
Air Conditioning: Central Air
Garage Spaces: 1
Construction Materials: N/A
Foundation Size: 818ft²
Unit Amenities:
-
- Patio
- Kitchen Window
- Deck
- Hardwood Floors
- Ceiling Fan(s)
- Paneled Doors
- Tile Floors
- Main Floor Primary Bedroom
Heating System:
-
- Forced Air
ROOMS
| Main | Size | ft² |
|---|---|---|
| Living Room | 22 x 10 | 484 ft² |
| Dining Room | 10 x 11 | 100 ft² |
| Kitchen | 11 x 7.5 | 81.58 ft² |
| Bedroom 1 | 12 x 11 | 144 ft² |
| Bedroom 2 | 10 x 9 | 100 ft² |
| Lower | Size | ft² |
|---|---|---|
| Bedroom 3 | 10 x 9 | 100 ft² |
| Bedroom 4 | 10 x 9 | 100 ft² |
LOT
Acres: N/A
Lot Size Dim.: 64 x 60
Longitude: 44.9536
Latitude: -93.215
Zoning: Residential-Single Family
FINANCIAL & TAXES
Tax year: 2023
Tax annual amount: $2,832
MISCELLANEOUS
Fuel System: N/A
Sewer System: City Sewer/Connected
Water System: City Water/Connected
ADITIONAL INFORMATION
MLS#: NST7651233
Listing Brokerage: View Realty

ID: 3420754
Published: September 19, 2024
Last Update: September 19, 2024
Views: 30


