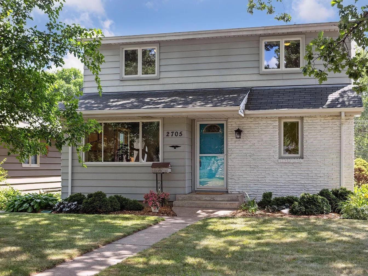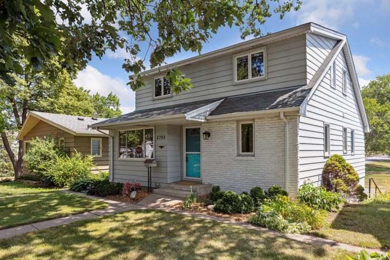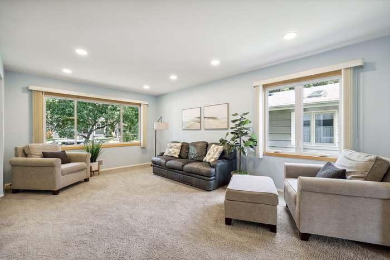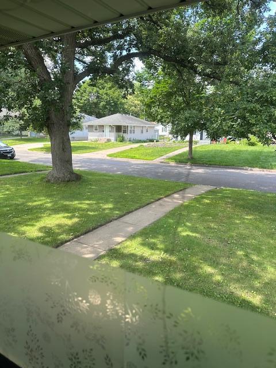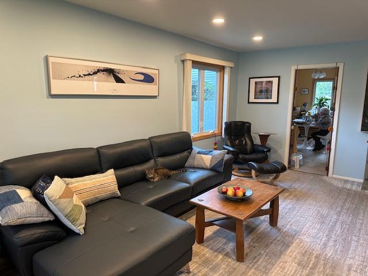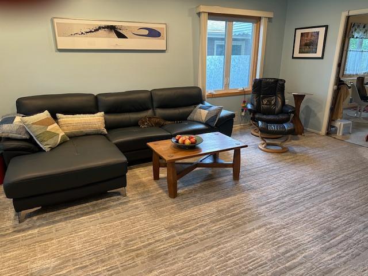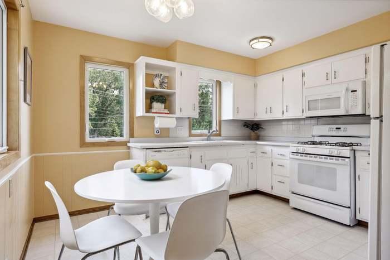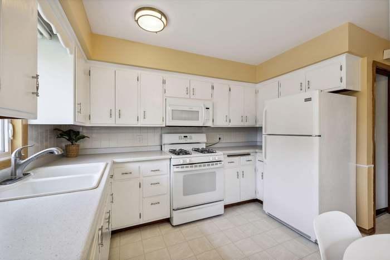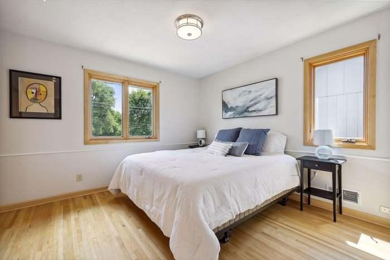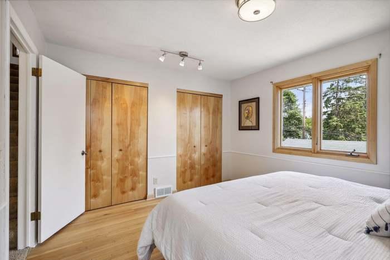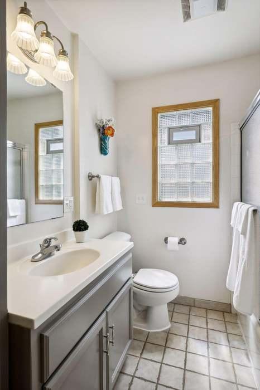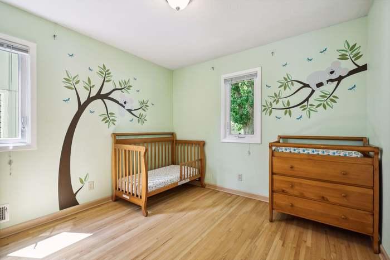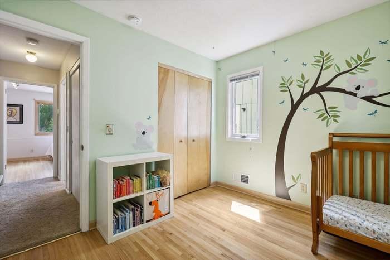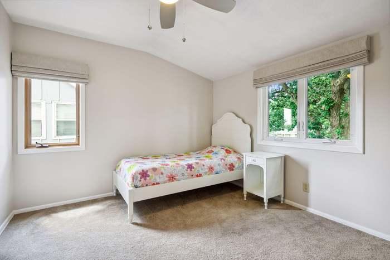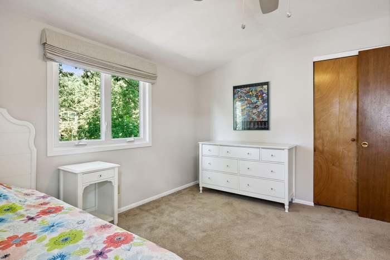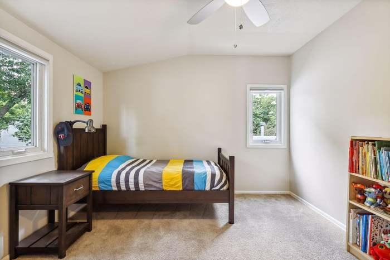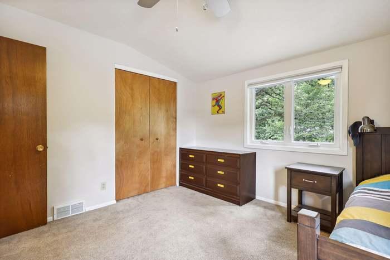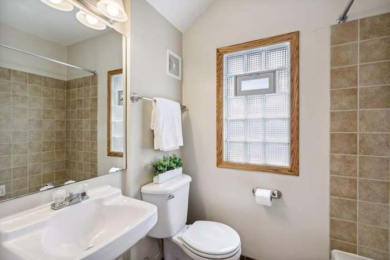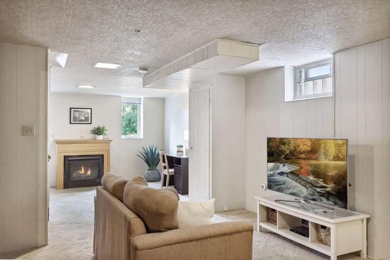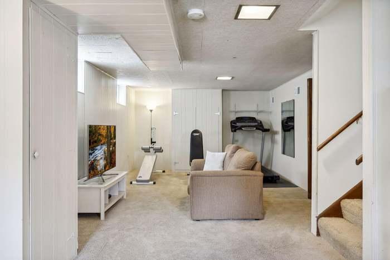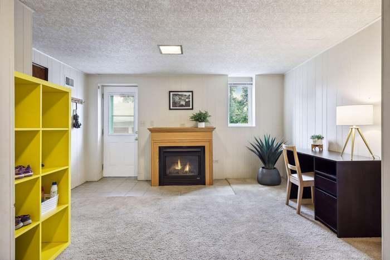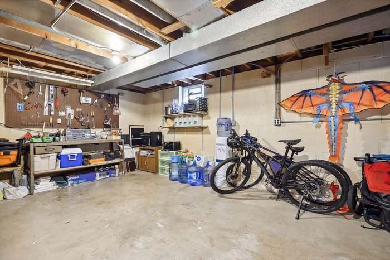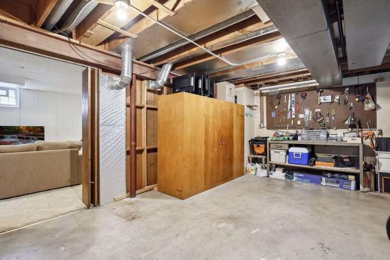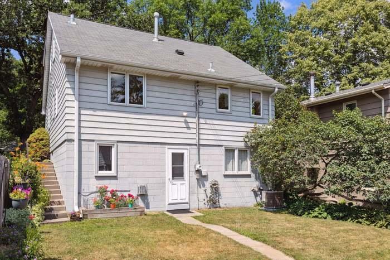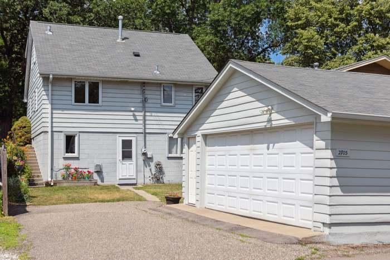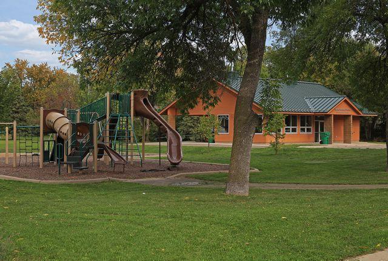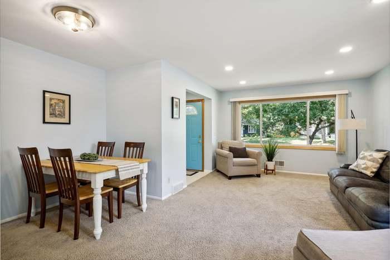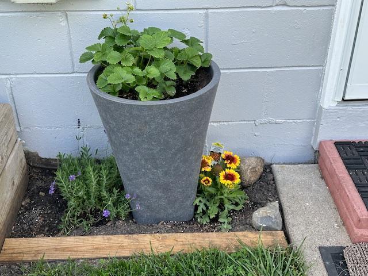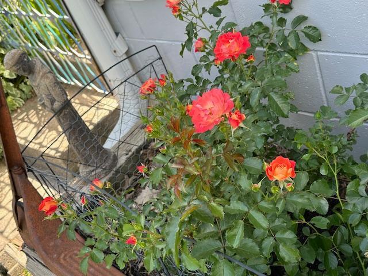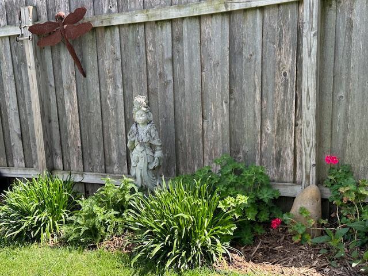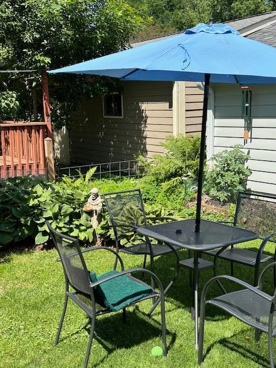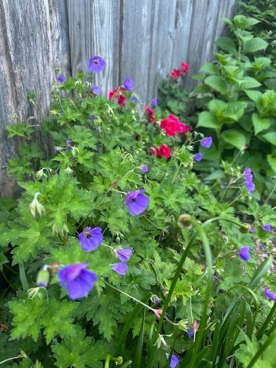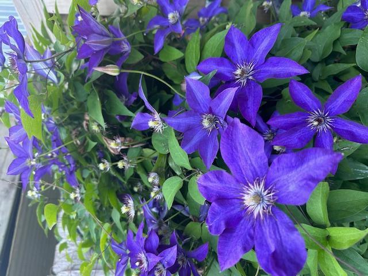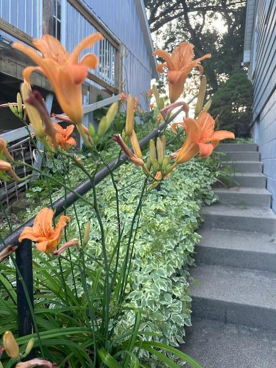2705 ALABAMA AVENUE
2705 Alabama Avenue, Minneapolis (Saint Louis Park), 55416, MN
-
Price: $459,000
-
Status type: For Sale
-
Neighborhood: Park Manor
Bedrooms: 4
Property Size :2249
-
Listing Agent: NST15440,NST55473
-
Property type : Single Family Residence
-
Zip code: 55416
-
Street: 2705 Alabama Avenue
-
Street: 2705 Alabama Avenue
Bathrooms: 2
Year: 1962
Listing Brokerage: BuySelf, Inc
FEATURES
- Range
- Refrigerator
- Microwave
- Exhaust Fan
- Dishwasher
- Water Filtration System
DETAILS
Fantastic two-story home in the Birchwood Neighborhood backing up to Birchwood Park. This recently painted home has great floor plan that includes a spacious living/dining room and a bright eat-in kitchen with white enameled woodwork. There are 2 nice sized bedrooms with hardwood floors on main floor and an updated full bath. The second floor has 2 additional generously sized bedrooms with an updated full bath and a large walk-in storage area. The lower level walk-out has a family room with gas fireplace, a flex/family room area as well as a large storage area with built-in cabinets. Recent updates include new AC, new interior and exterior lighting, recently painted interior and newly painted 2 car garage. See additional recent improvements below. Don't miss this opportunity to have one of the few full two story homes in SLP conveniently located near several parks, trails, shopping and public transportation. Note:* Some pictures vary from current interior furnishings and detail. Brand new Improvements: (approx $65K) Water filtration system New kitchen flooring New roof, 01/24, Tier 4 Impact resistant shingle New gutters where needed. Solar panels installed New Sewer line liner, and access, permanent New main interior drain line Full Fenced yard- permanent steel New hi durability carpets throughout-11/23 Removed overhead power lines to house Wired garage for electric vehicle New main panel, 220 power in garage New electric code upgrades/shutoff New smart thermostat New Washer/Dryer/ Dishwasher-energy efficient. 10/23 Laundry room upgrades
INTERIOR
Bedrooms: 4
Fin ft² / Living Area: 2249 ft²
Below Ground Living: 417ft²
Bathrooms: 2
Above Ground Living: 1832ft²
-
Basement Details: Block, Daylight/Lookout Windows, Finished, Full, Partially Finished, Slab, Walkout,
Appliances Included:
-
- Range
- Refrigerator
- Microwave
- Exhaust Fan
- Dishwasher
- Water Filtration System
EXTERIOR
Air Conditioning: Central Air
Garage Spaces: 2
Construction Materials: N/A
Foundation Size: 928ft²
Unit Amenities:
-
- Hardwood Floors
- Washer/Dryer Hookup
- Ethernet Wired
Heating System:
-
- Forced Air
- Fireplace(s)
- Heat Pump
ROOMS
| Main | Size | ft² |
|---|---|---|
| Living Room | 19x17 | 361 ft² |
| Kitchen | 12x14 | 144 ft² |
| Bedroom 1 | 10x10 | 100 ft² |
| Bedroom 2 | 11x12 | 121 ft² |
| Lower | Size | ft² |
|---|---|---|
| Family Room | 12x16 | 144 ft² |
| Laundry | 10x17 | 100 ft² |
| Workshop | 13x16 | 169 ft² |
| Upper | Size | ft² |
|---|---|---|
| Bedroom 3 | 10x12 | 100 ft² |
| Bedroom 4 | 10x12 | 100 ft² |
| Storage | 6x20 | 36 ft² |
LOT
Acres: N/A
Lot Size Dim.: 40x120
Longitude: 44.9548
Latitude: -93.3554
Zoning: Residential-Single Family
FINANCIAL & TAXES
Tax year: 2023
Tax annual amount: $4,370
MISCELLANEOUS
Fuel System: N/A
Sewer System: City Sewer/Connected
Water System: City Water/Connected
ADITIONAL INFORMATION
MLS#: NST7634890
Listing Brokerage: BuySelf, Inc

ID: 3352085
Published: August 30, 2024
Last Update: August 30, 2024
Views: 38


