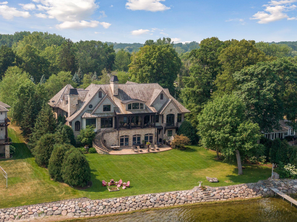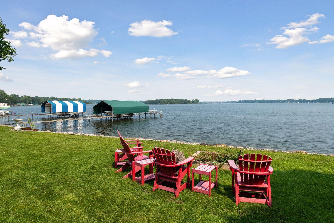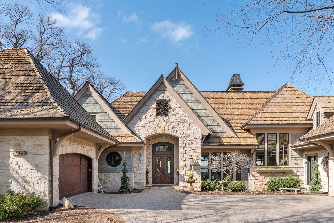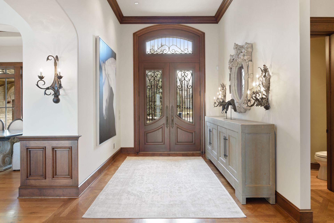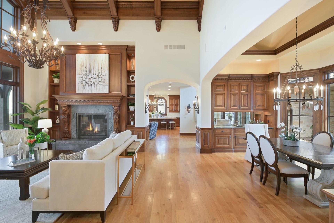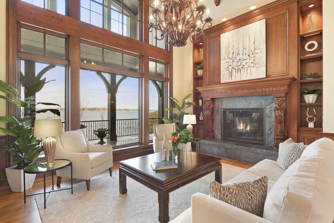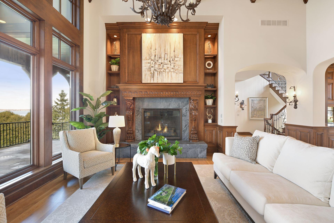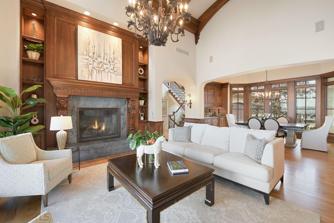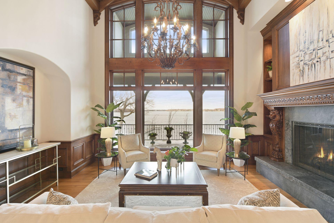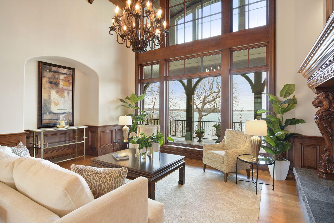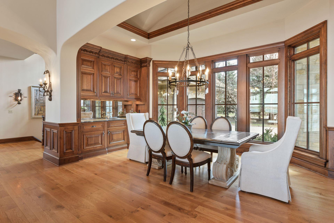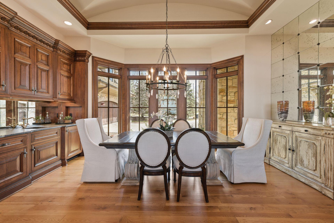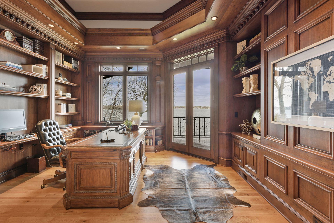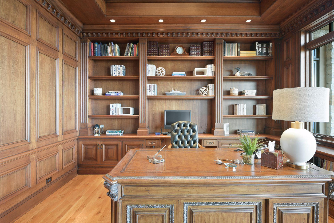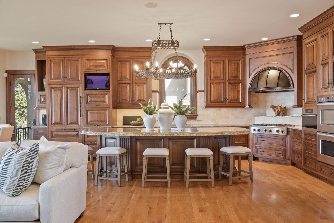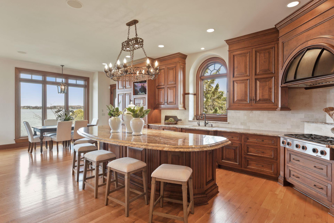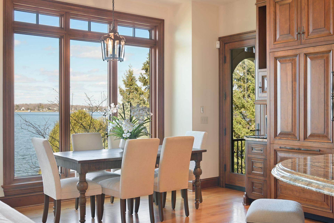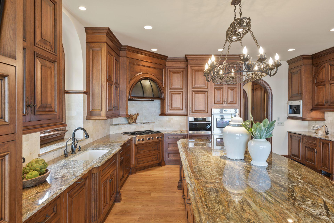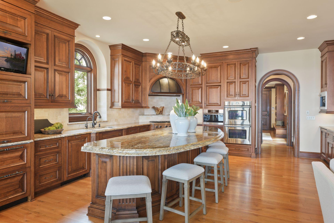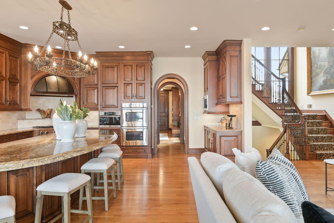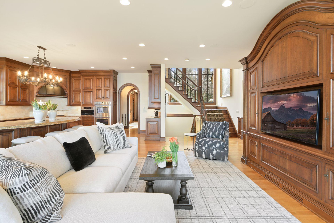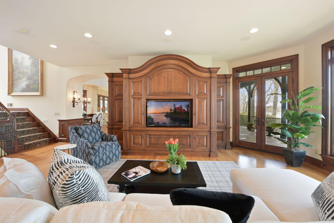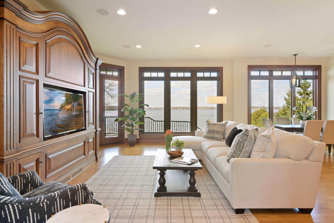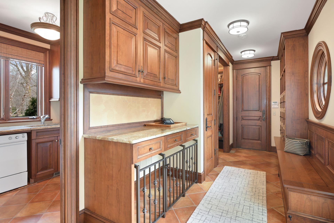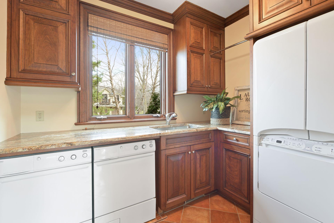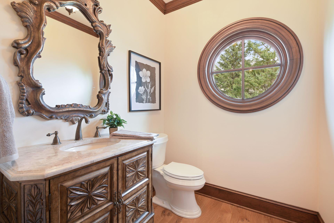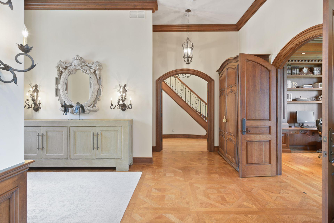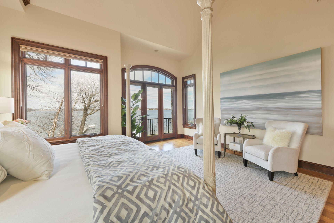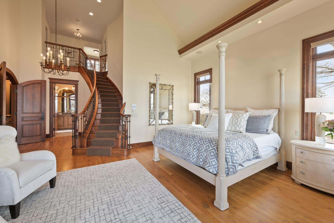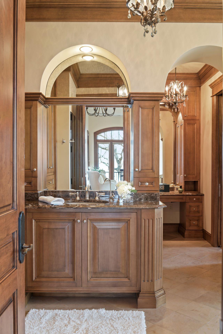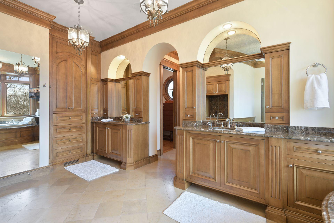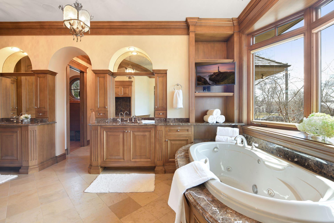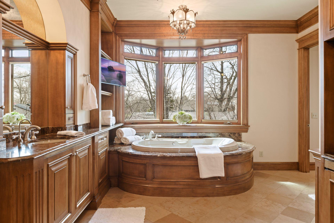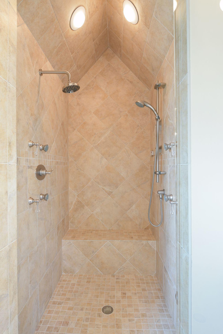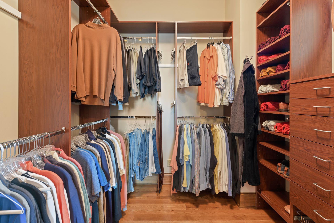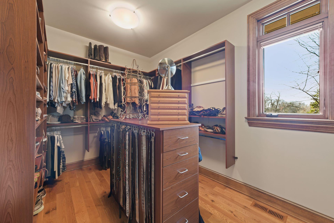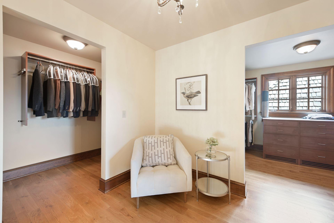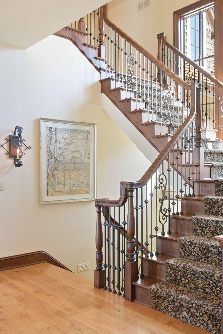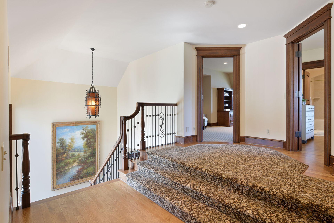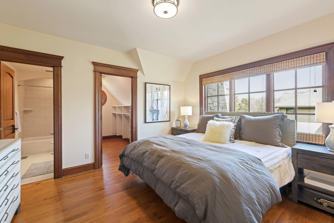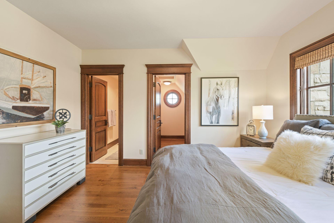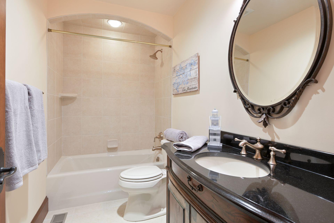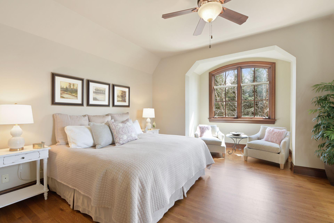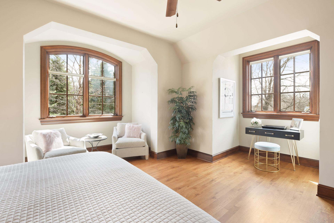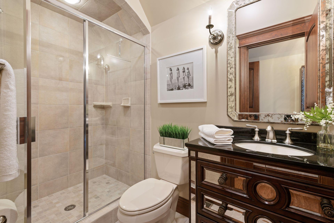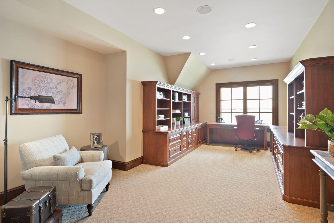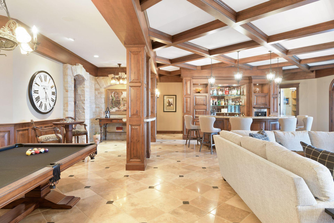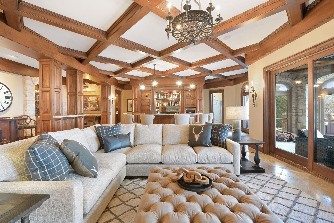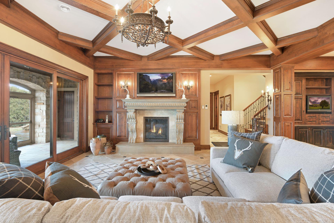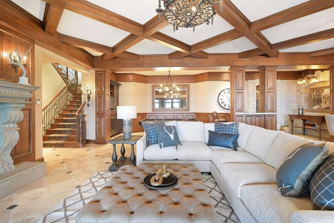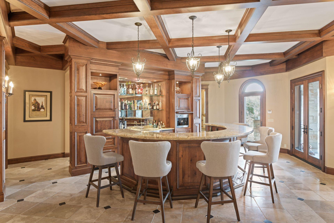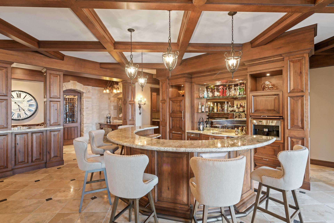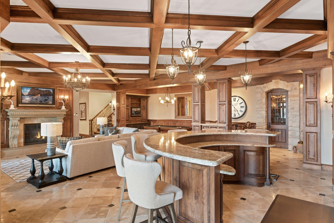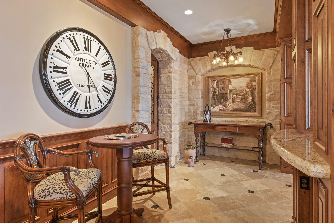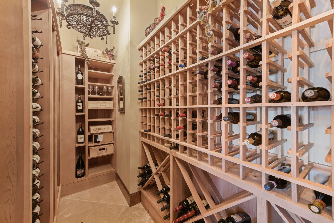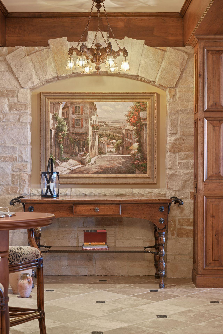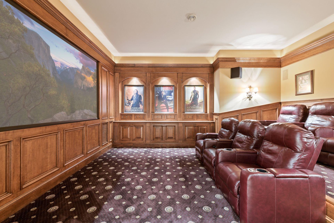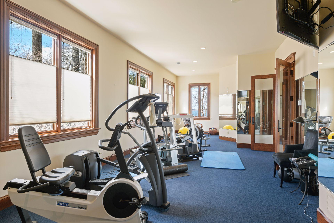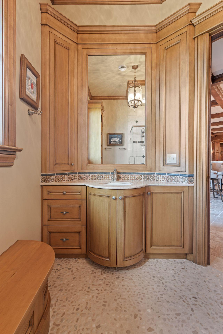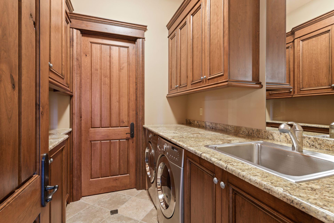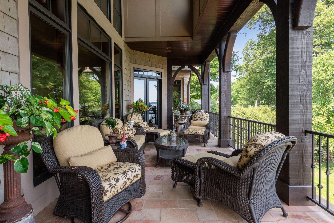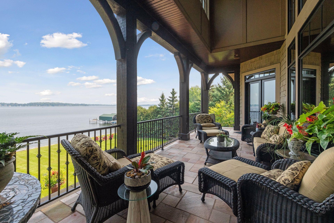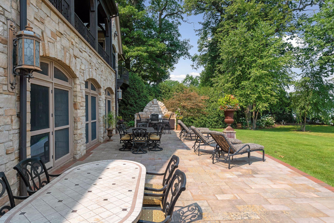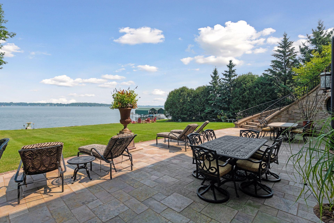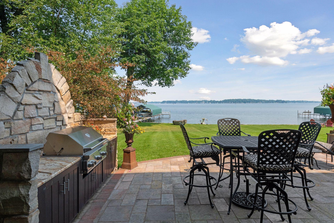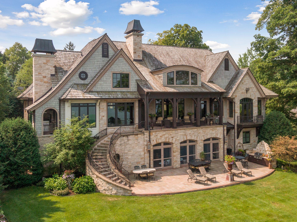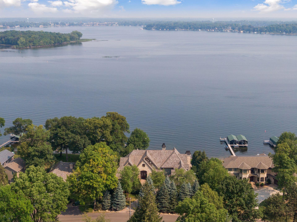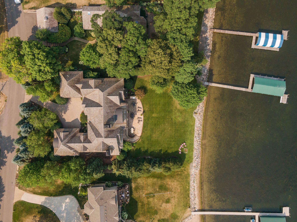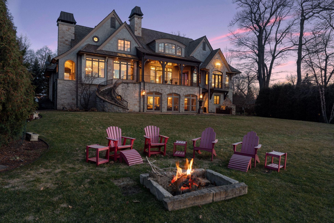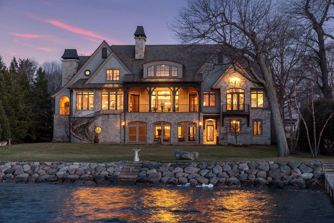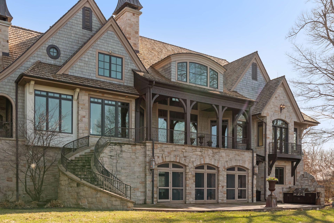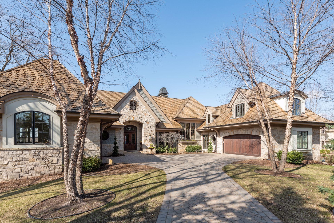27060 EDGEWOOD ROAD
27060 Edgewood Road, Excelsior (Shorewood), 55331, MN
-
Price: $5,195,000
-
Status type: For Sale
-
City: Excelsior (Shorewood)
-
Neighborhood: Sampsons Upper Lake Park Lake
Bedrooms: 4
Property Size :8455
-
Listing Agent: NST16633,NST98214
-
Property type : Single Family Residence
-
Zip code: 55331
-
Street: 27060 Edgewood Road
-
Street: 27060 Edgewood Road
Bathrooms: 7
Year: 2004
Listing Brokerage: Coldwell Banker Burnet
FEATURES
- Range
- Refrigerator
- Washer
- Dryer
- Microwave
- Exhaust Fan
- Dishwasher
- Freezer
- Wall Oven
- Central Vacuum
DETAILS
Unparalleled craftsmanship combined with 150 feet north-facing waterfront. Live your Lake Minnetonka dream in one of the most exquisite homes available. Open concept main level living with spaces designed for entertaining. Formal living and dining room with wet bar, soaring ceilings and lake views. Impeccable eat-in kitchen with large center island, coffee bar and access to separate grilling deck. Main level master suite exemplifies luxury with lake views, balcony access, spa-like bathroom, and multiple walk-in closets on two levels. Upper level includes two bedrooms with ensuite baths and study. Lower level is an entertainer's dream - family room, billiards area, wet bar, wine cellar, theater room and expansive workout space. Enjoy breath-taking sunset views from the balcony and patio. Home expertly designed by Ben Nelson (exterior)/Peter Eskuche (interior) and built by by Robert Fitch.
INTERIOR
Bedrooms: 4
Fin ft² / Living Area: 8455 ft²
Below Ground Living: 2905ft²
Bathrooms: 7
Above Ground Living: 5550ft²
-
Basement Details: Walkout, Full, Finished, Unfinished, Storage Space,
Appliances Included:
-
- Range
- Refrigerator
- Washer
- Dryer
- Microwave
- Exhaust Fan
- Dishwasher
- Freezer
- Wall Oven
- Central Vacuum
EXTERIOR
Air Conditioning: Central Air
Garage Spaces: 4
Construction Materials: N/A
Foundation Size: 3680ft²
Unit Amenities:
-
- Patio
- Kitchen Window
- Deck
- Natural Woodwork
- Hardwood Floors
- Walk-In Closet
- Vaulted Ceiling(s)
- Dock
- Washer/Dryer Hookup
- Security System
- Exercise Room
- Paneled Doors
- Main Floor Master Bedroom
- Panoramic View
- Kitchen Center Island
- Master Bedroom Walk-In Closet
- French Doors
- Wet Bar
- Tile Floors
Heating System:
-
- Forced Air
- Radiant Floor
ROOMS
| Main | Size | ft² |
|---|---|---|
| Living Room | 19 x 14 | 361 ft² |
| Dining Room | 20 x 12 | 400 ft² |
| Family Room | 18 x 18 | 324 ft² |
| Kitchen | 24 x 12 | 576 ft² |
| Bedroom 1 | 19 x 18 | 361 ft² |
| Office | 16 x 14 | 256 ft² |
| Master Bathroom | 20 x 14 | 400 ft² |
| Upper | Size | ft² |
|---|---|---|
| Bedroom 2 | 19 x 18 | 361 ft² |
| Bedroom 3 | 14 x 13 | 196 ft² |
| Office | 25 x 13 | 625 ft² |
| Lower | Size | ft² |
|---|---|---|
| Family Room | 33 x 32 | 1089 ft² |
| Media Room | 19 x 16 | 361 ft² |
| Exercise Room | 51 x 14 | 2601 ft² |
LOT
Acres: N/A
Lot Size Dim.: 140 x 247 x 150 x 230
Longitude: 44.9067
Latitude: -93.6231
Zoning: Residential-Single Family
FINANCIAL & TAXES
Tax year: 2021
Tax annual amount: $53,402
MISCELLANEOUS
Fuel System: N/A
Sewer System: City Sewer/Connected
Water System: City Water/Connected
ADITIONAL INFORMATION
MLS#: NST6164385
Listing Brokerage: Coldwell Banker Burnet

ID: 650166
Published: April 29, 2022
Last Update: April 29, 2022
Views: 107


