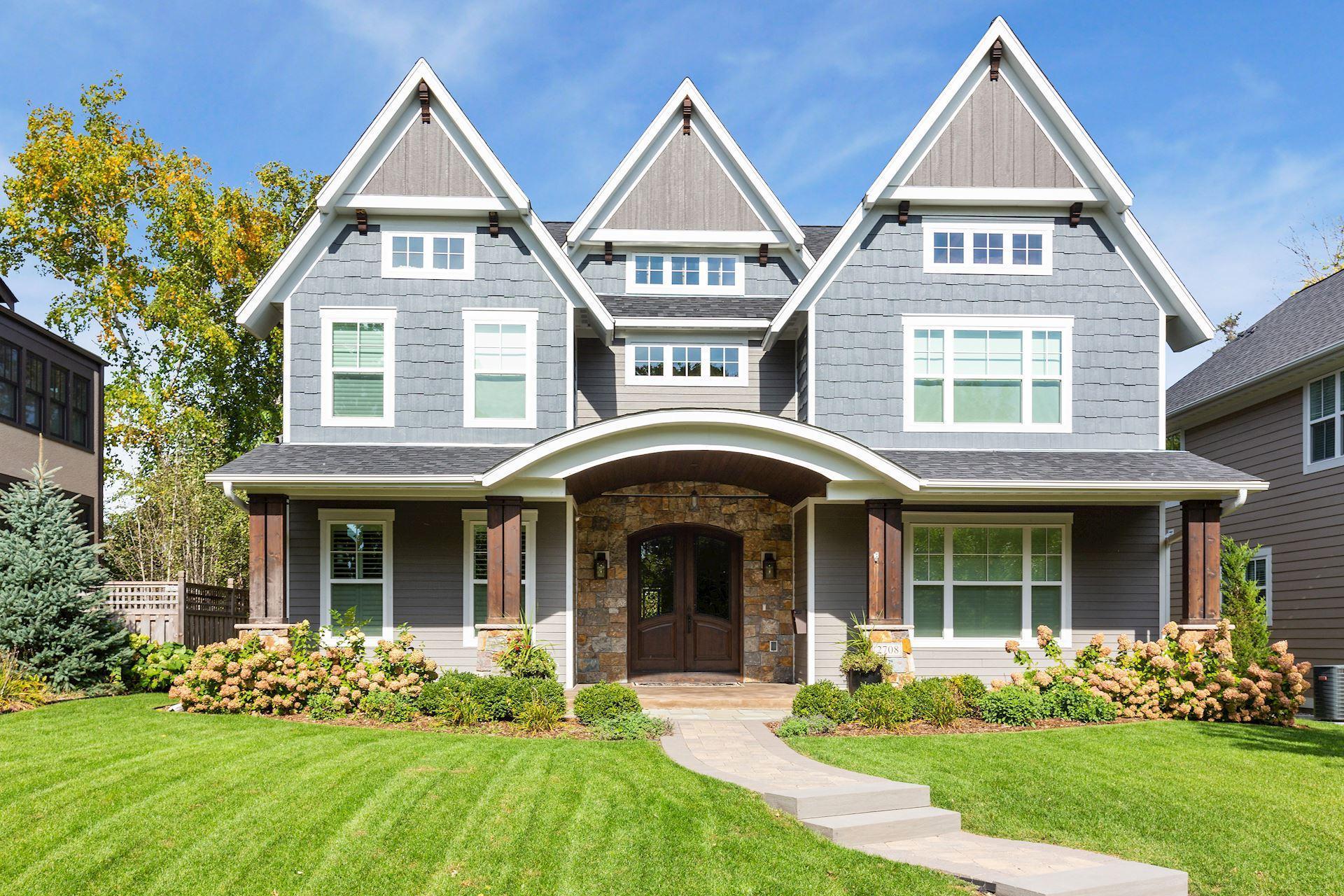2708 40TH STREET
2708 40th Street, Minneapolis, 55410, MN
-
Price: $1,749,000
-
Status type: For Sale
-
City: Minneapolis
-
Neighborhood: Linden Hills
Bedrooms: 5
Property Size :5282
-
Listing Agent: NST16638,NST55710
-
Property type : Single Family Residence
-
Zip code: 55410
-
Street: 2708 40th Street
-
Street: 2708 40th Street
Bathrooms: 5
Year: 2016
Listing Brokerage: Coldwell Banker Burnet
FEATURES
- Range
- Refrigerator
- Washer
- Dryer
- Microwave
- Exhaust Fan
- Dishwasher
- Disposal
- Air-To-Air Exchanger
DETAILS
Stunning, newly built (2016), one owner, home in the heart of Linden Hills. Beautiful arched wood French doors welcome you as you step inside and are greeted by a gracious open floor plan that is perfect for everyday living & entertaining. Exquisite finishes including hardwood floors, enameled woodwork, marble, intricate tile & artistic fixtures. Living room with gas fireplace is open to informal dining & kitchen. The gourmet kitchen hosts a center island with seating, top of the line appliances & ample counterspace. Formal dining, office, powder room, pantry & mudroom on the main level. Natural light flows throughout including the staircase leading you upstairs. Owner’s suite with walk-in closets & spa like bathroom, three additional bedroom suites & laundry on the upper level. The lower level has a large family room, bar, wine cellar, home theater, fifth bedroom & bathroom. Backyard paver patio. Just steps to Bde Maka Ska, Lake Harriet, Linden Hills village, shops & restaurants.
INTERIOR
Bedrooms: 5
Fin ft² / Living Area: 5282 ft²
Below Ground Living: 1590ft²
Bathrooms: 5
Above Ground Living: 3692ft²
-
Basement Details: Full, Finished, Drain Tiled, Egress Window(s), Concrete, Sump Pump,
Appliances Included:
-
- Range
- Refrigerator
- Washer
- Dryer
- Microwave
- Exhaust Fan
- Dishwasher
- Disposal
- Air-To-Air Exchanger
EXTERIOR
Air Conditioning: Central Air
Garage Spaces: 2
Construction Materials: N/A
Foundation Size: 1849ft²
Unit Amenities:
-
- Patio
- Kitchen Window
- Hardwood Floors
- Walk-In Closet
- Security System
- In-Ground Sprinkler
- Paneled Doors
- Kitchen Center Island
- Master Bedroom Walk-In Closet
- French Doors
- Wet Bar
- Tile Floors
Heating System:
-
- Forced Air
- Radiant Floor
ROOMS
| Main | Size | ft² |
|---|---|---|
| Living Room | 17x21 | 289 ft² |
| Dining Room | 11.5x12 | 131.29 ft² |
| Kitchen | 17x12 | 289 ft² |
| Foyer | 13x08 | 169 ft² |
| Office | 13x13 | 169 ft² |
| Informal Dining Room | 17x08 | 289 ft² |
| Mud Room | 07x08 | 49 ft² |
| Lower | Size | ft² |
|---|---|---|
| Family Room | 27x27 | 729 ft² |
| Bedroom 4 | 11x17 | 121 ft² |
| Media Room | 15x20 | 225 ft² |
| Bedroom 5 | 16x13 | 256 ft² |
| Upper | Size | ft² |
|---|---|---|
| Bedroom 1 | 19x16 | 361 ft² |
| Bedroom 2 | 13x11 | 169 ft² |
| Bedroom 3 | 12x14 | 144 ft² |
LOT
Acres: N/A
Lot Size Dim.: 58X125
Longitude: 44.9307
Latitude: -93.3146
Zoning: Residential-Single Family
FINANCIAL & TAXES
Tax year: 2022
Tax annual amount: $23,931
MISCELLANEOUS
Fuel System: N/A
Sewer System: City Sewer/Connected
Water System: City Water/Connected
ADITIONAL INFORMATION
MLS#: NST6169199
Listing Brokerage: Coldwell Banker Burnet

ID: 594695
Published: April 14, 2022
Last Update: April 14, 2022
Views: 78






