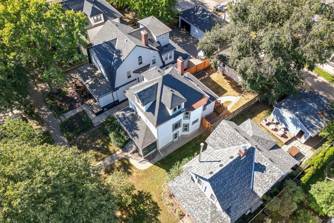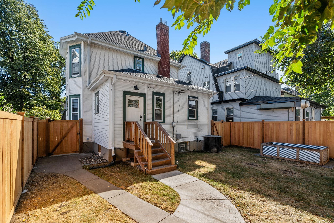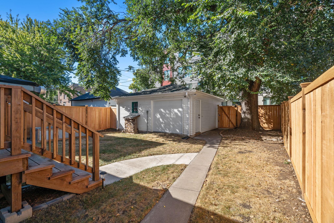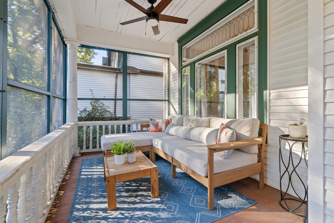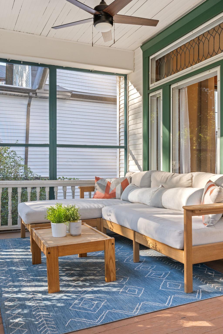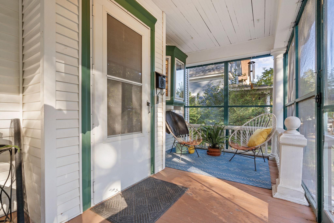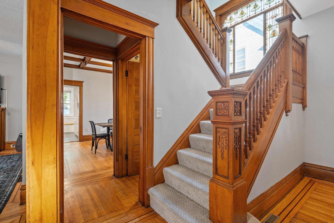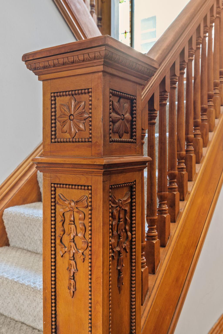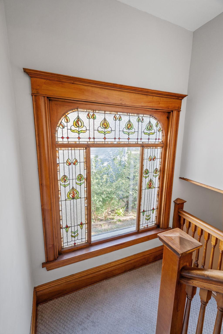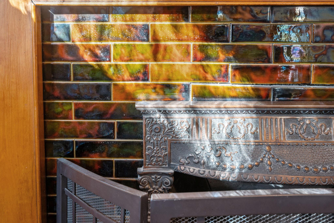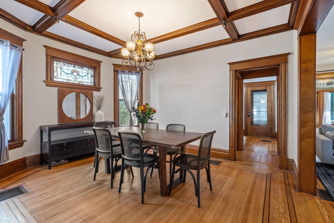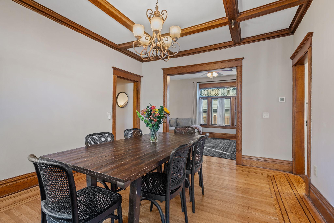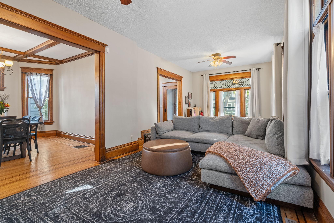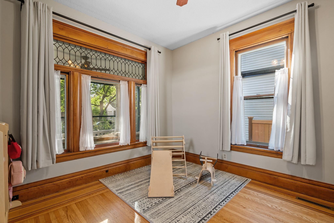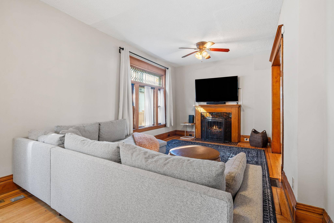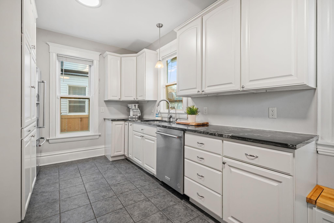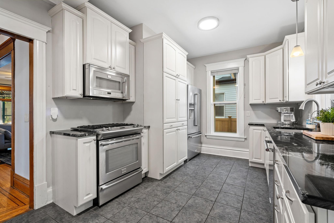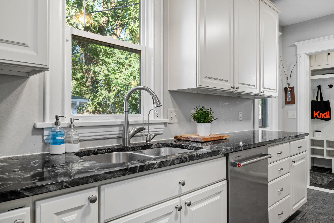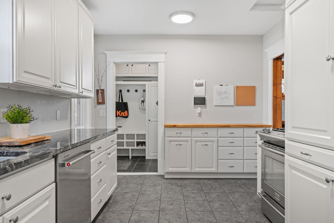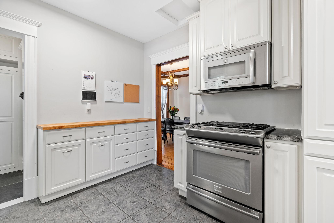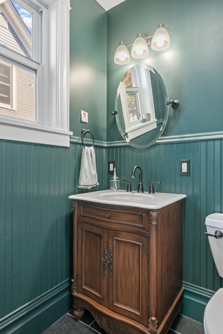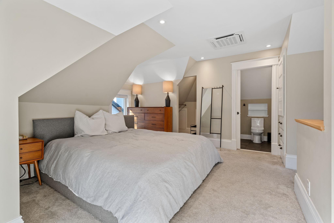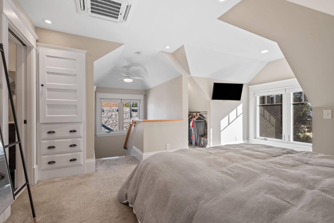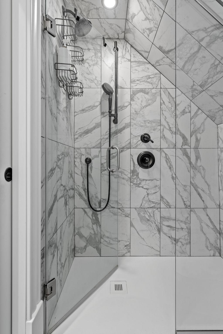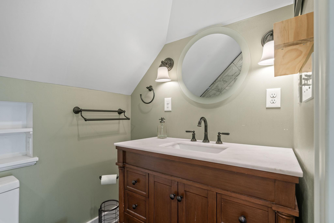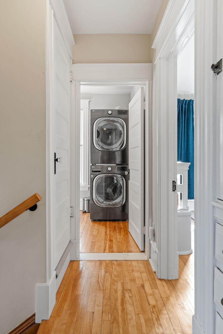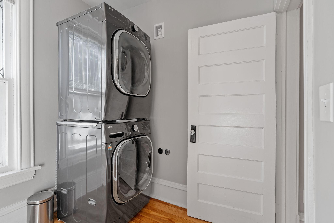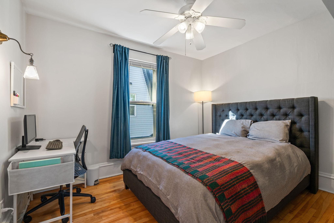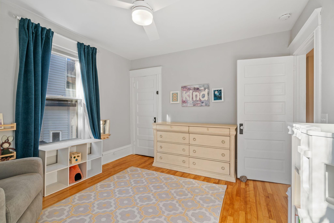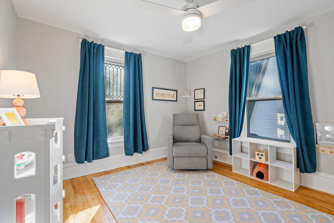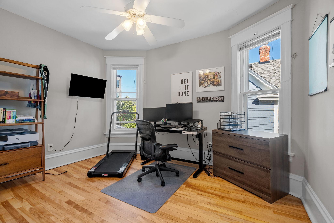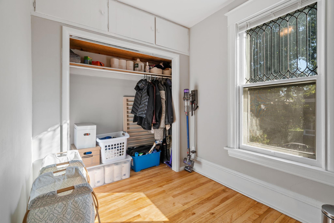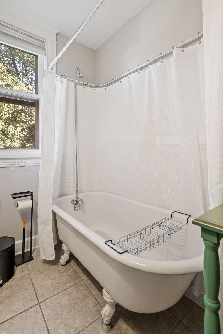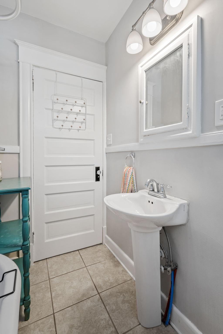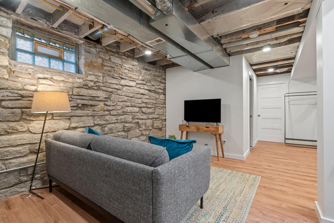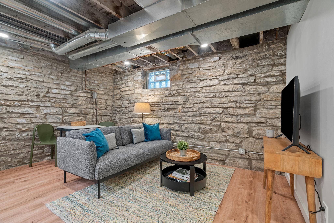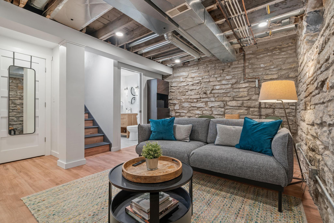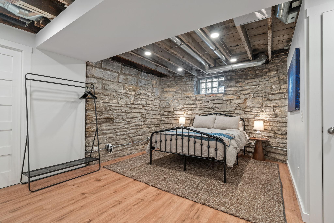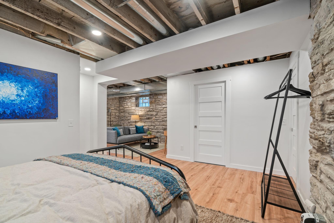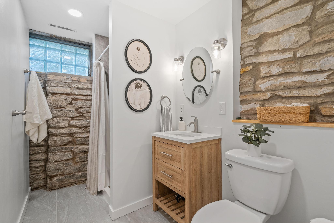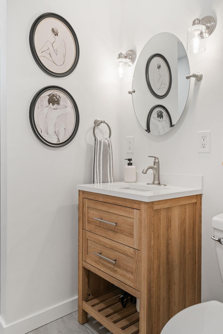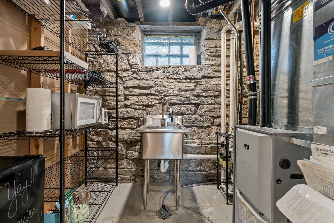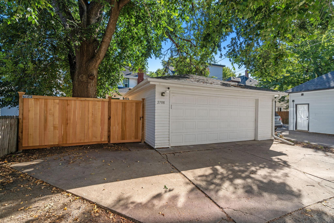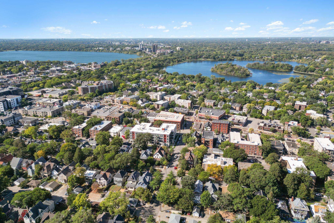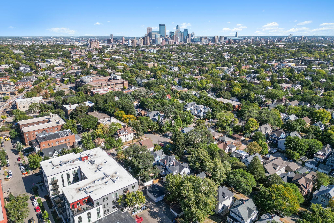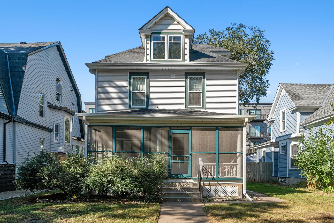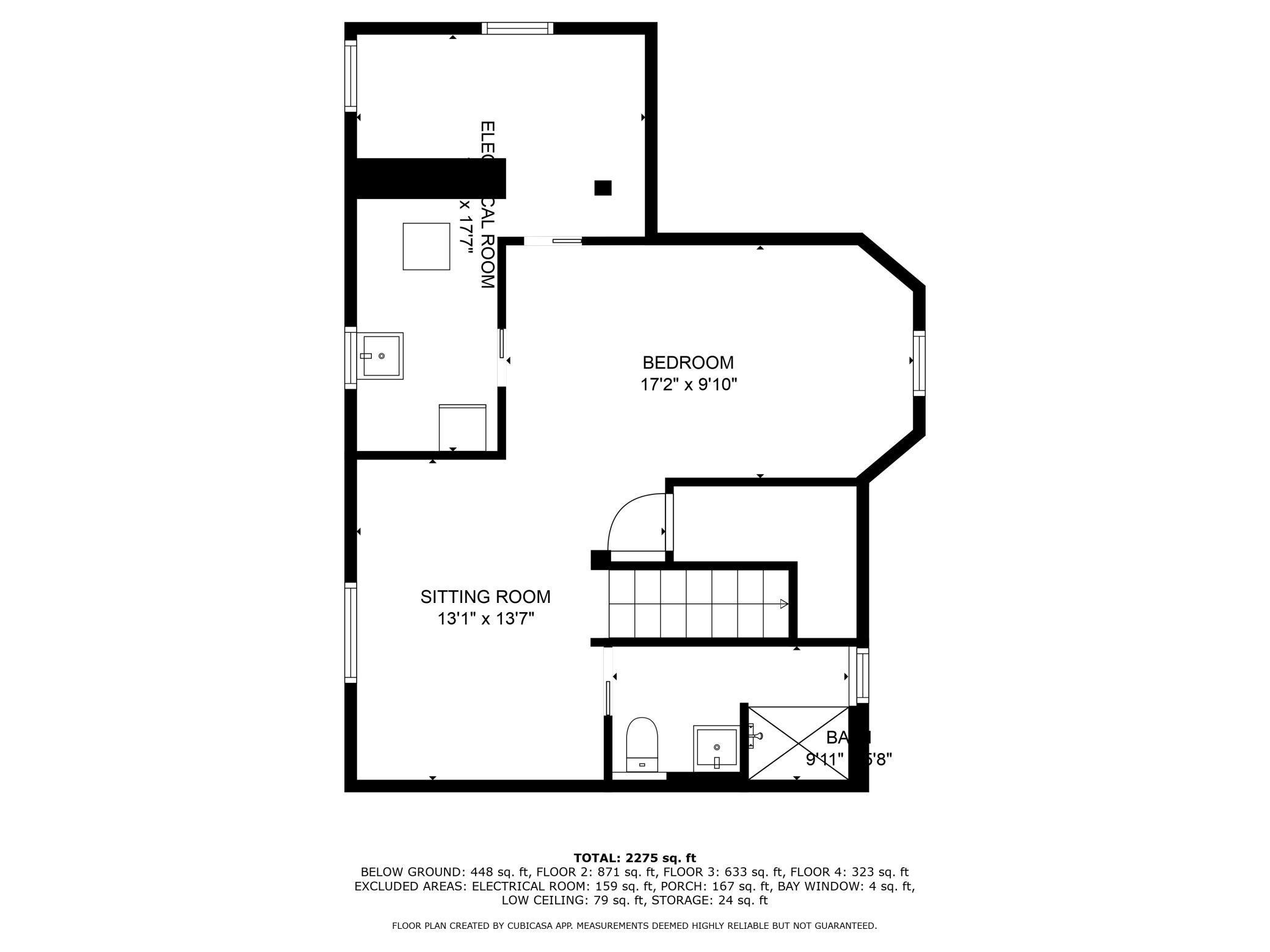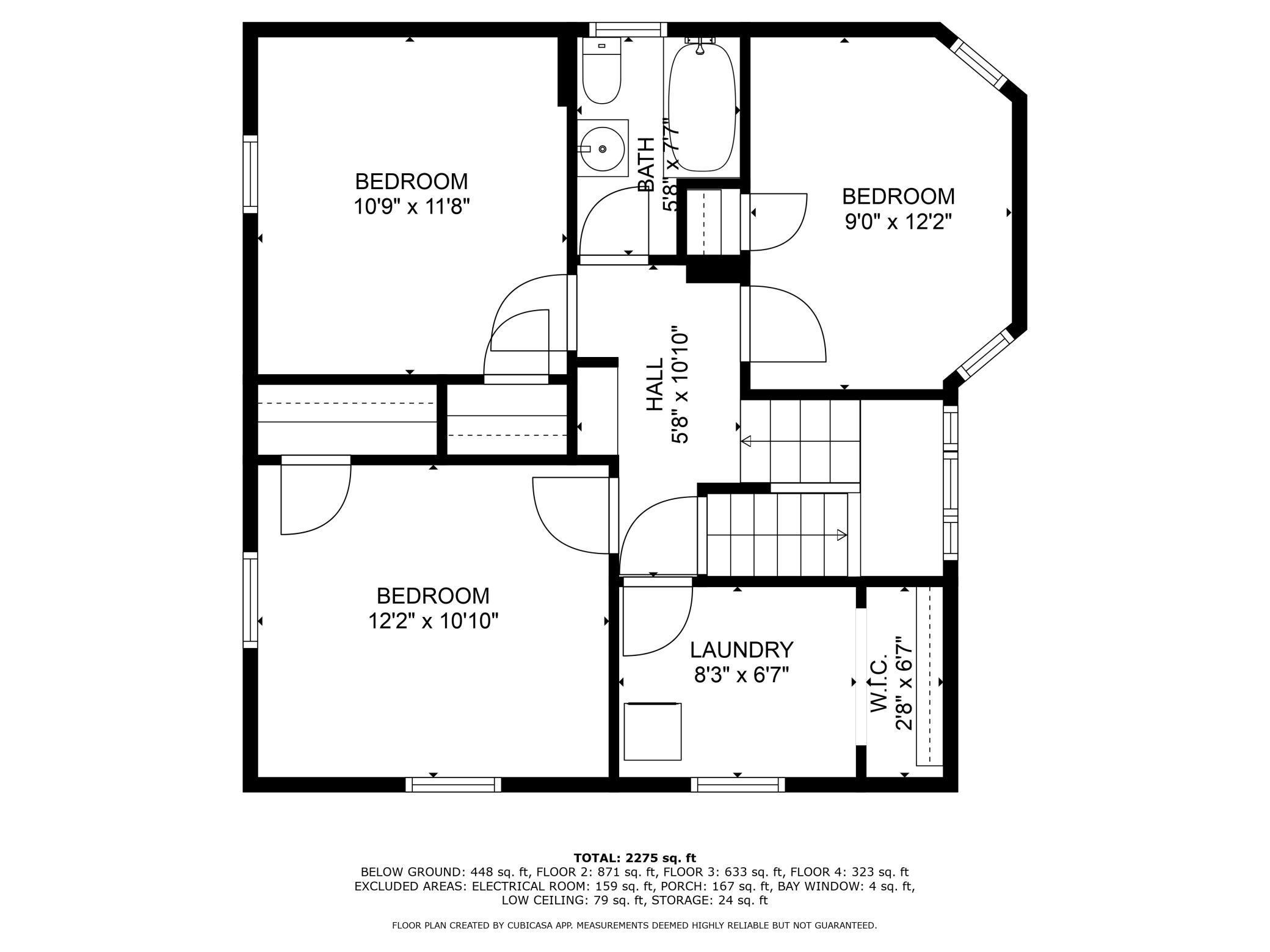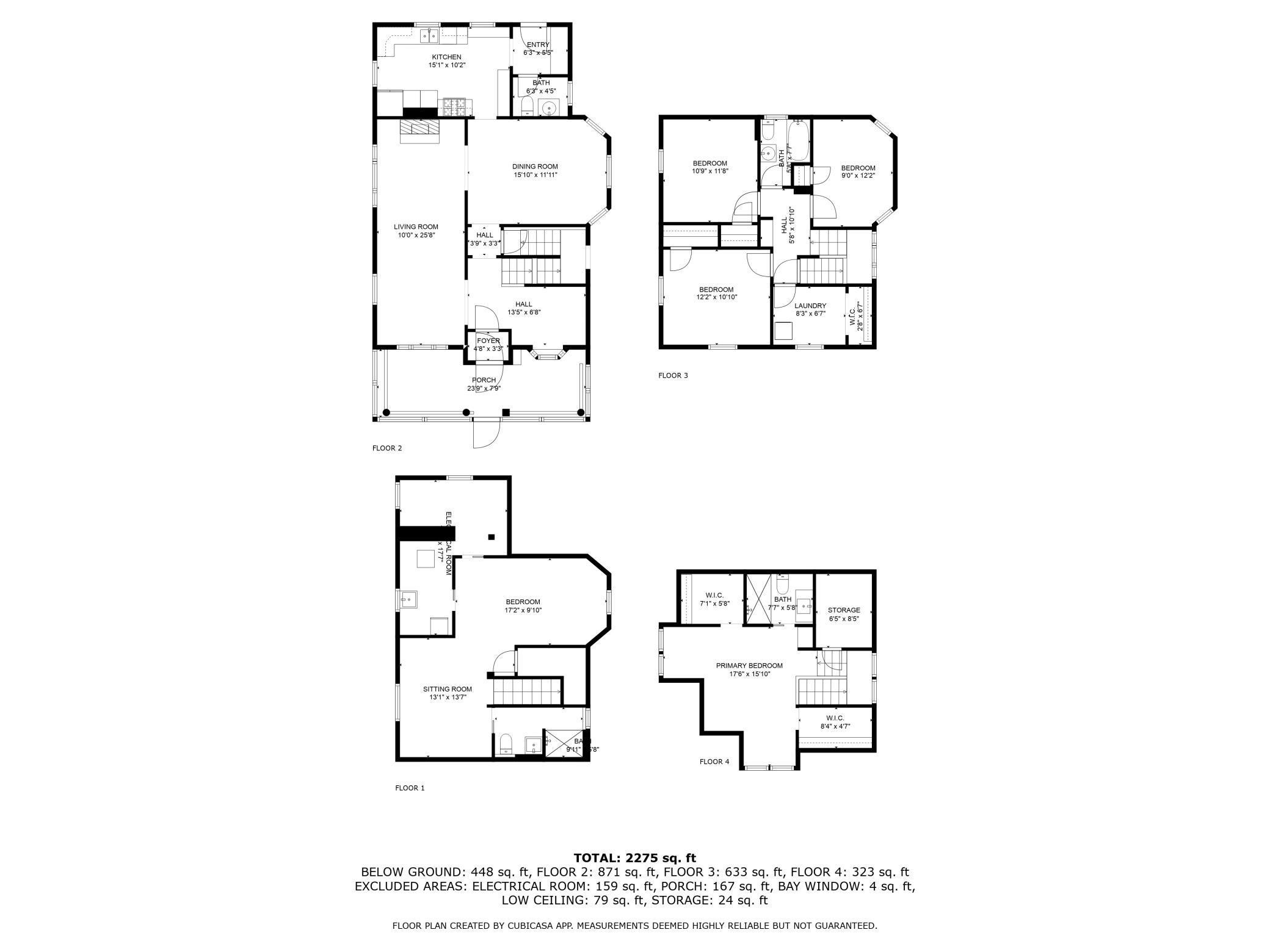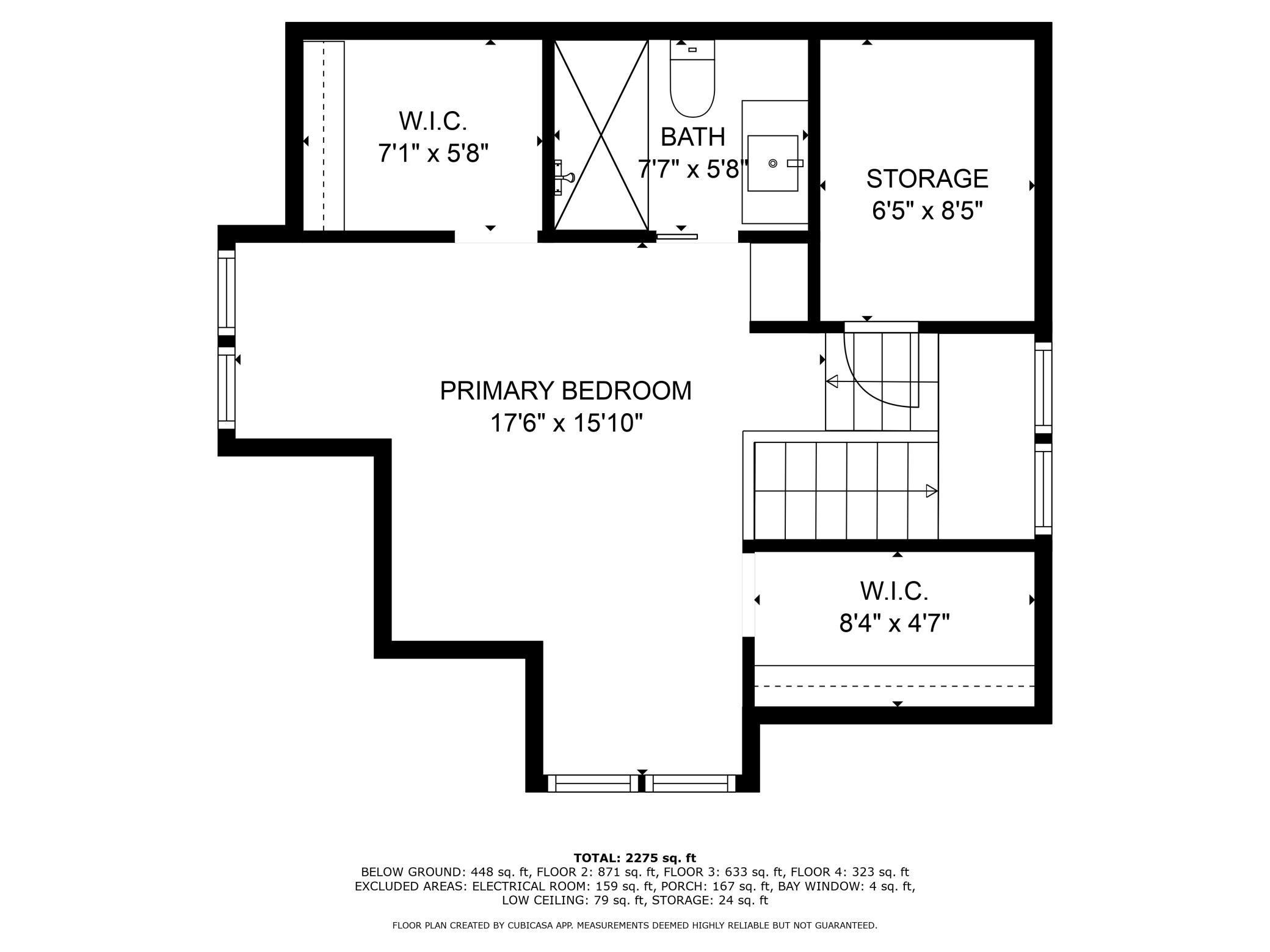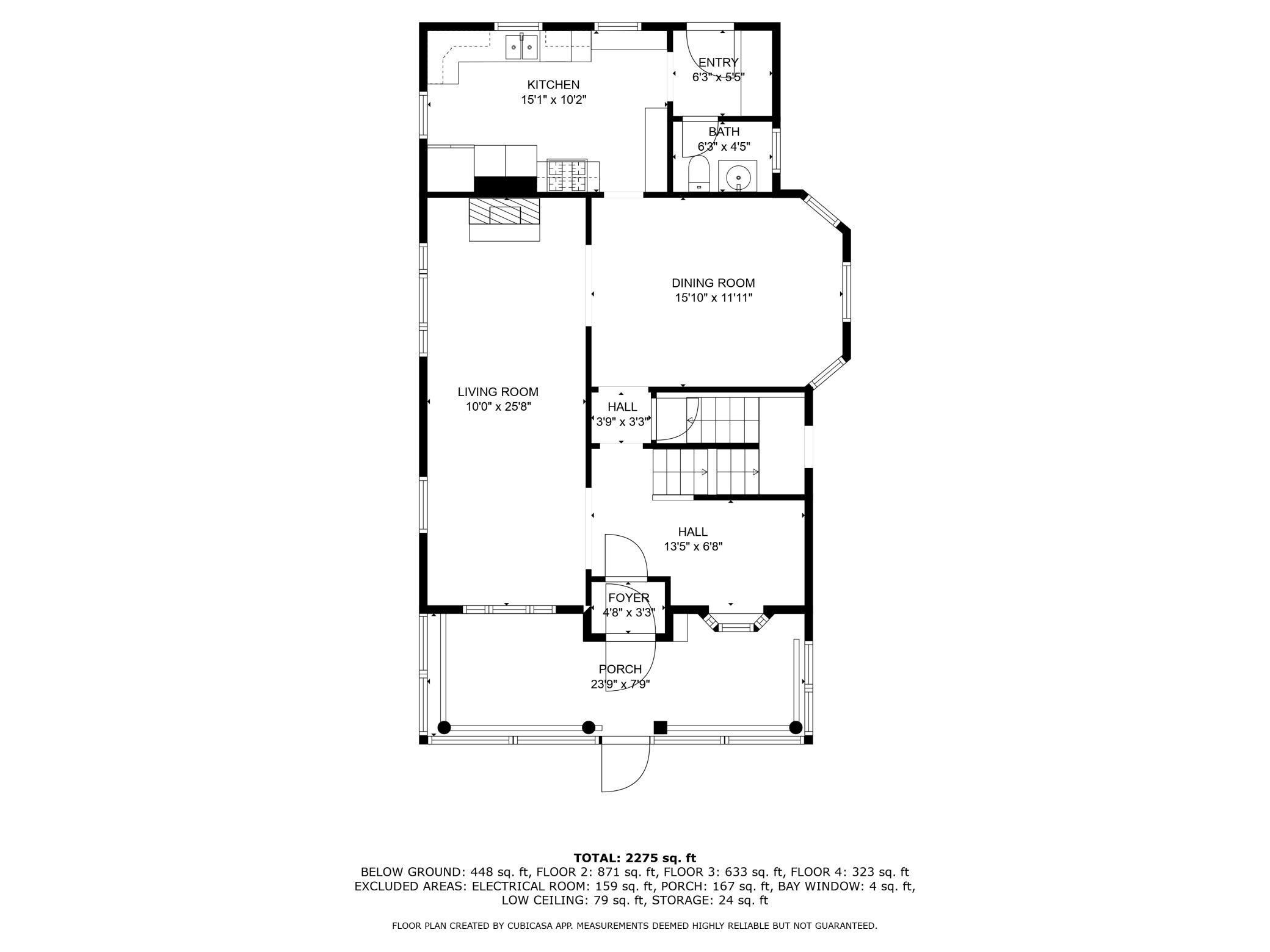2708 FREMONT AVENUE
2708 Fremont Avenue, Minneapolis, 55408, MN
-
Price: $595,000
-
Status type: For Sale
-
City: Minneapolis
-
Neighborhood: Lowry Hill East
Bedrooms: 5
Property Size :2598
-
Listing Agent: NST11236,NST108010
-
Property type : Single Family Residence
-
Zip code: 55408
-
Street: 2708 Fremont Avenue
-
Street: 2708 Fremont Avenue
Bathrooms: 4
Year: 1904
Listing Brokerage: Keller Williams Integrity Realty
FEATURES
- Range
- Refrigerator
- Washer
- Dryer
- Microwave
- Exhaust Fan
- Dishwasher
- Stainless Steel Appliances
DETAILS
Welcome to this charming two and half story home in the heart of Lowry Hill East. Only available due to relocation! This property blends elegance and comfort boasting 5 beds and 4 baths. The main level features an inviting foyer, spacious living room, cozy sitting room and formal dining. Impeccable craftsmanship with original woodwork and stained glass windows throughout. The kitchen is a culinary enthusiast's dream, boasting SS appliances attached to a rare back mudroom! The sun drenched third floor primary suite is a dream with a full bath and two walk-in closets. The second floor hosts 3 beds plus the laundry room! The basement has been skillfully transformed into a space that combines modern functionality with historical character. Featuring a secured separate entrance and ability to close off from the upstairs, this space can easily be turned into an income producer if desired. Step outside to the private fenced-in backyard or the front screened-in porch. Own a piece of history just a short distance to the lakes, many local coffee shops, restaurants & all that South Minneapolis has to offer!
INTERIOR
Bedrooms: 5
Fin ft² / Living Area: 2598 ft²
Below Ground Living: 625ft²
Bathrooms: 4
Above Ground Living: 1973ft²
-
Basement Details: Finished, Full,
Appliances Included:
-
- Range
- Refrigerator
- Washer
- Dryer
- Microwave
- Exhaust Fan
- Dishwasher
- Stainless Steel Appliances
EXTERIOR
Air Conditioning: Central Air
Garage Spaces: 2
Construction Materials: N/A
Foundation Size: 922ft²
Unit Amenities:
-
- Porch
- Natural Woodwork
- Hardwood Floors
- Ceiling Fan(s)
- Walk-In Closet
- Vaulted Ceiling(s)
- Washer/Dryer Hookup
- Tile Floors
- Primary Bedroom Walk-In Closet
Heating System:
-
- Forced Air
ROOMS
| Main | Size | ft² |
|---|---|---|
| Living Room | 11x13 | 121 ft² |
| Sitting Room | 12x11 | 144 ft² |
| Dining Room | 14x12 | 196 ft² |
| Kitchen | 15x10 | 225 ft² |
| Foyer | 11x7 | 121 ft² |
| Porch | 22x8 | 484 ft² |
| Upper | Size | ft² |
|---|---|---|
| Bedroom 1 | 12x11 | 144 ft² |
| Bedroom 2 | 11x9 | 121 ft² |
| Bedroom 3 | 12x9 | 144 ft² |
| Bedroom 4 | 9x7 | 81 ft² |
| Third | Size | ft² |
|---|---|---|
| Bedroom 5 | 14x12 | 196 ft² |
| Basement | Size | ft² |
|---|---|---|
| Family Room | 15x9 | 225 ft² |
| Amusement Room | 15x13 | 225 ft² |
LOT
Acres: N/A
Lot Size Dim.: 129 x 40
Longitude: 44.9534
Latitude: -93.2961
Zoning: Residential-Single Family
FINANCIAL & TAXES
Tax year: 2024
Tax annual amount: $5,224
MISCELLANEOUS
Fuel System: N/A
Sewer System: City Sewer/Connected
Water System: City Water/Connected
ADITIONAL INFORMATION
MLS#: NST7647776
Listing Brokerage: Keller Williams Integrity Realty

ID: 3443674
Published: October 04, 2024
Last Update: October 04, 2024
Views: 31


