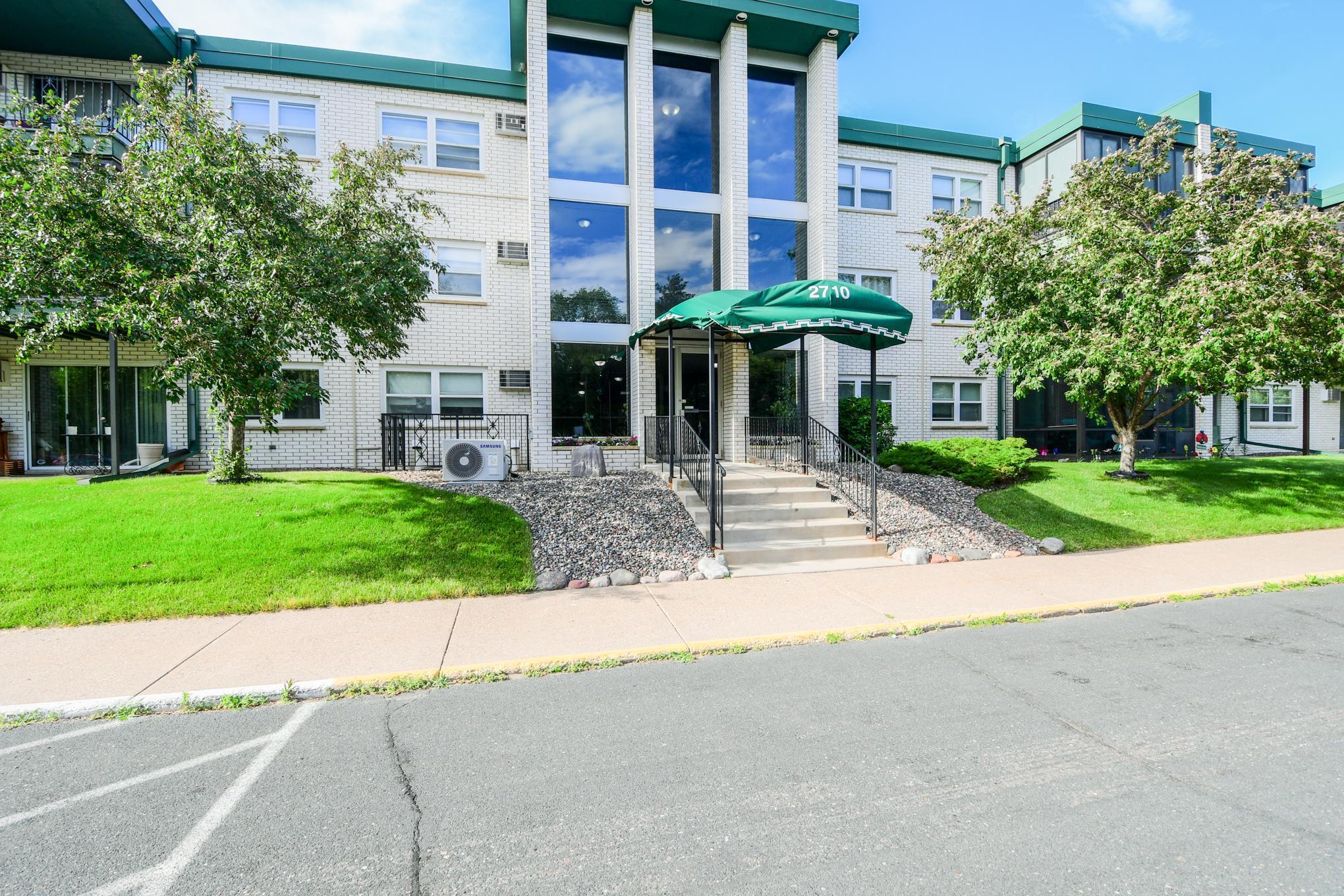2710 DALE STREET
2710 Dale Street, Roseville, 55113, MN
-
Price: $170,000
-
Status type: For Sale
-
City: Roseville
-
Neighborhood: Apt Own No94 Ramsey Square
Bedrooms: 2
Property Size :1208
-
Listing Agent: NST16271,NST56523
-
Property type : Low Rise
-
Zip code: 55113
-
Street: 2710 Dale Street
-
Street: 2710 Dale Street
Bathrooms: 2
Year: 1969
Listing Brokerage: RE/MAX Results
FEATURES
- Range
- Refrigerator
- Microwave
- Exhaust Fan
- Dishwasher
DETAILS
UNIQUE RAMSEY SQUARE MAIN FLOOR 2 BEDROOM UNIT with panoramic scenic views year round of the central courtyard, gardens, and beautiful crabapple trees. This warm and welcoming condo offers the largest floorpan for the building with generous room sizes, 7 closets including a huge walk-in storage closet & walk-in pantry, galley style eat-in kitchen, separate dining room, private master suite with 3/4 bath, versatile 2nd bedroom & a guest bath. Bright & airy living room with stone fireplace & a walkout to the screened porch - perfect for relaxing or entertaining! Plus, a heated garage, clean common areas with fantastic on-site amenities: indoor heated pool, game room, fitness studio, outdoor grilling patio & tennis courts. Ultra convenient location: 1 block to Central Park walking trails/gardens, HANC, Hwy 36 & Rosedale Mall, downtowns, & public transit. Established association; well maintained grounds & building. Association includes HEAT and water/sewer. EASY, CAREFREE ONE LEVEL LIVING!
INTERIOR
Bedrooms: 2
Fin ft² / Living Area: 1208 ft²
Below Ground Living: N/A
Bathrooms: 2
Above Ground Living: 1208ft²
-
Basement Details: None,
Appliances Included:
-
- Range
- Refrigerator
- Microwave
- Exhaust Fan
- Dishwasher
EXTERIOR
Air Conditioning: Window Unit(s),Wall Unit(s)
Garage Spaces: 1
Construction Materials: N/A
Foundation Size: 1208ft²
Unit Amenities:
-
- Porch
- Ceiling Fan(s)
- Walk-In Closet
- Main Floor Master Bedroom
- Panoramic View
- Master Bedroom Walk-In Closet
- Tile Floors
Heating System:
-
- Baseboard
ROOMS
| Main | Size | ft² |
|---|---|---|
| Living Room | 24x12 | 576 ft² |
| Dining Room | 10x9 | 100 ft² |
| Kitchen | 14x8 | 196 ft² |
| Bedroom 1 | 17x10 | 289 ft² |
| Bedroom 2 | 13x9 | 169 ft² |
| Three Season Porch | 12x6 | 144 ft² |
| Walk In Closet | 8x5 | 64 ft² |
| Walk In Closet | 5x5 | 25 ft² |
LOT
Acres: N/A
Lot Size Dim.: common
Longitude: 45.0215
Latitude: -93.1245
Zoning: Residential-Single Family
FINANCIAL & TAXES
Tax year: 2022
Tax annual amount: $1,716
MISCELLANEOUS
Fuel System: N/A
Sewer System: City Sewer/Connected
Water System: City Water/Connected
ADITIONAL INFORMATION
MLS#: NST6224382
Listing Brokerage: RE/MAX Results

ID: 898932
Published: June 23, 2022
Last Update: June 23, 2022
Views: 62






