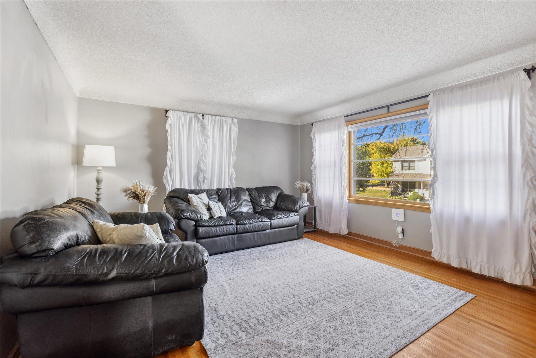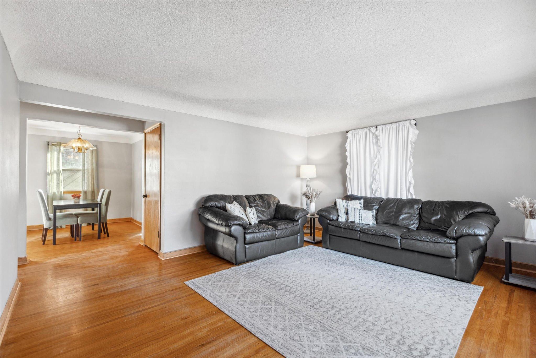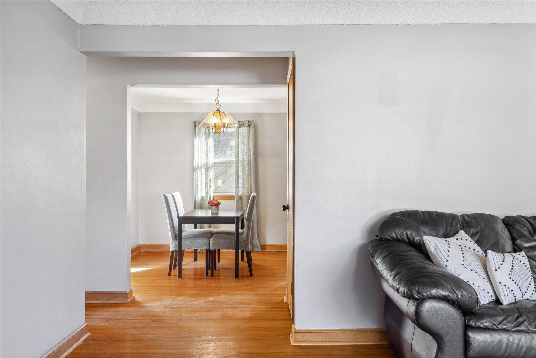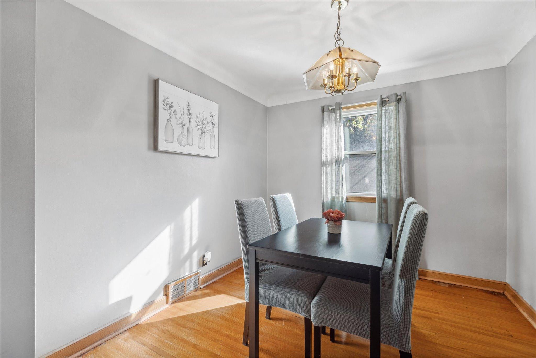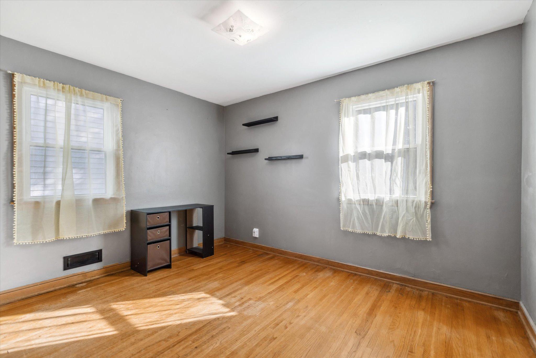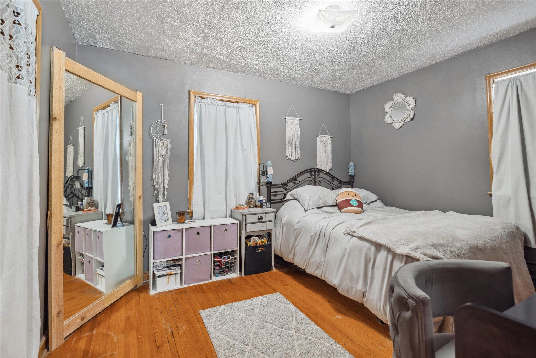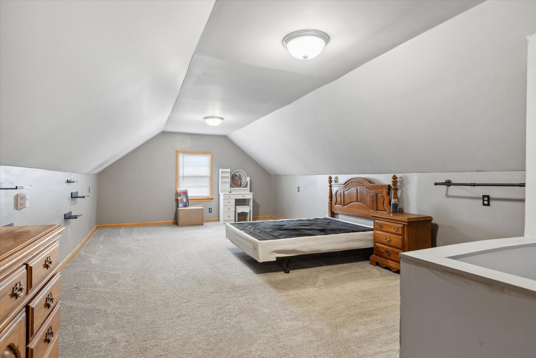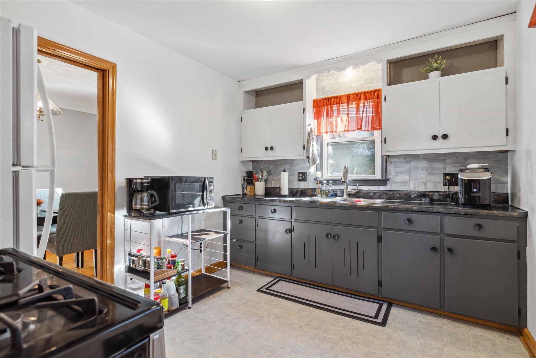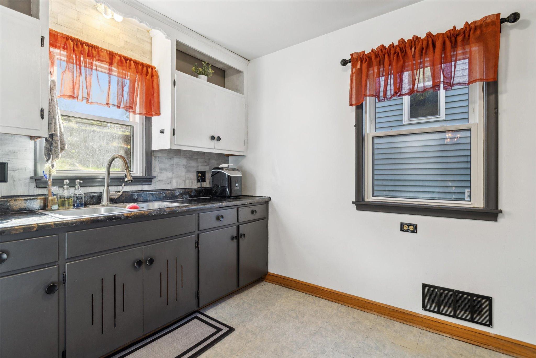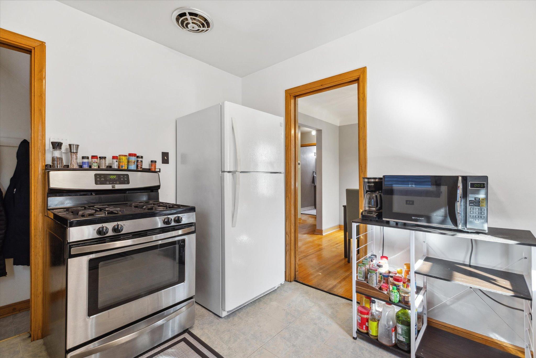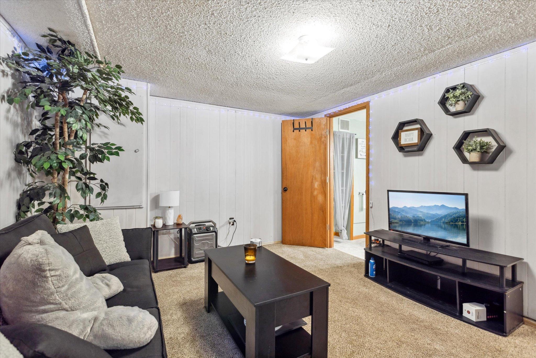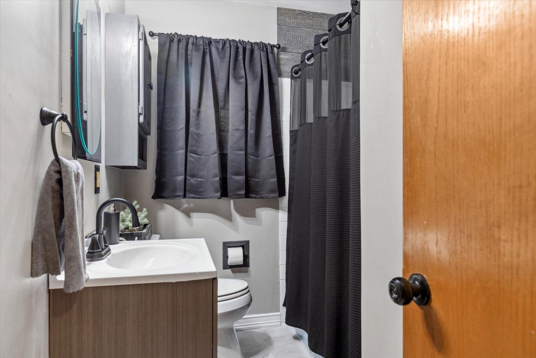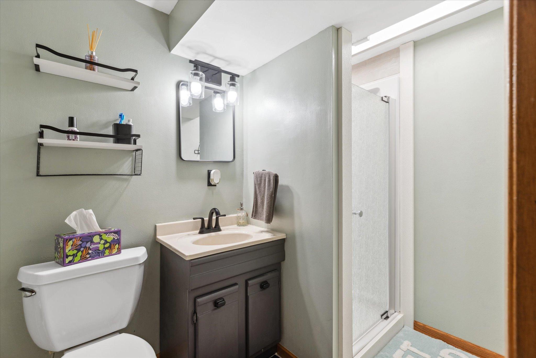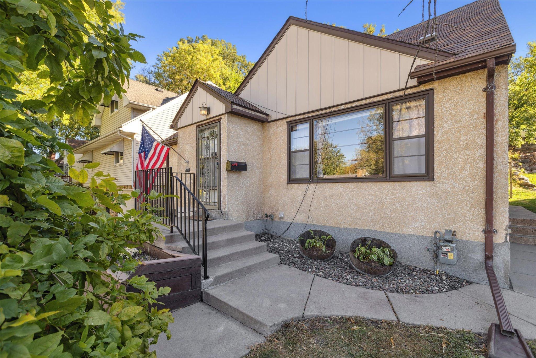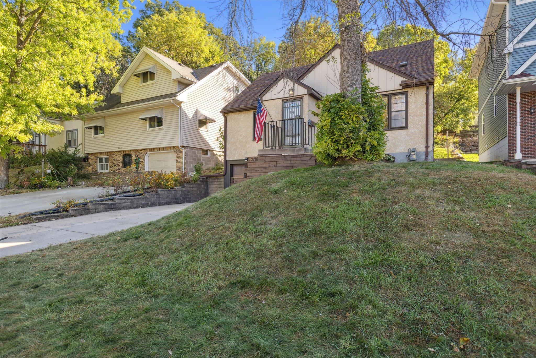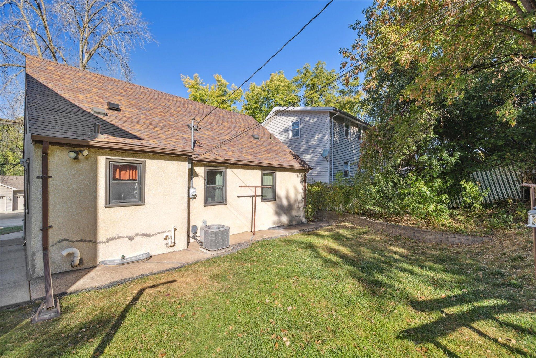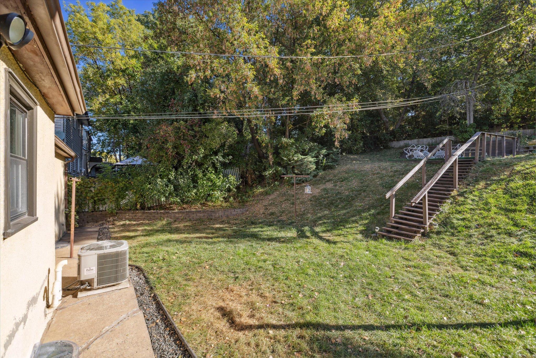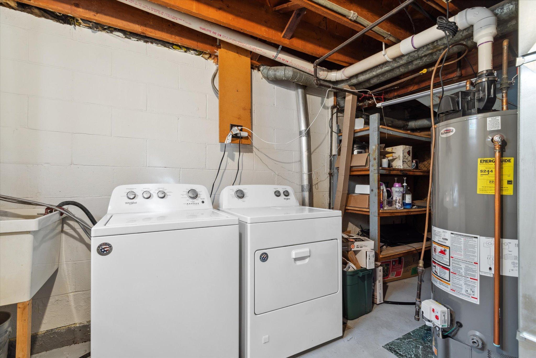2710 MCNAIR DRIVE
2710 Mcnair Drive, Minneapolis (Robbinsdale), 55422, MN
-
Price: $315,000
-
Status type: For Sale
-
Neighborhood: Mcnair Manor 2nd Unit Robbinsdale
Bedrooms: 3
Property Size :1502
-
Listing Agent: NST16230,NST43301
-
Property type : Single Family Residence
-
Zip code: 55422
-
Street: 2710 Mcnair Drive
-
Street: 2710 Mcnair Drive
Bathrooms: 2
Year: 1955
Listing Brokerage: RE/MAX Results
FEATURES
- Range
- Refrigerator
- Washer
- Dryer
- Water Softener Owned
- Cooktop
- Gas Water Heater
DETAILS
This beautiful, well-maintained home offers over 1,500 square feet of comfortable living space with three bedrooms and two bathrooms. Recent updates have been made to both bathrooms, providing a fresh, modern feel. The home features a brand new roof and gutters for added peace of mind. The main level features original hardwood floors, with two spacious bedrooms, an open floor plan, and plenty of natural light. Upstairs, you'll find a large bedroom that can also be used as a flex room to suit your needs. The finished lower level added extra living space, perfect for a rec room or additional bedroom. Enjoy sunny afternoons on the backyard deck which is built for entertaining. Recent mechanical updates include a newer furnace and a newer hot water heater. This home is a true gem, move-in ready and ideal for anyone looking for comfort and style.
INTERIOR
Bedrooms: 3
Fin ft² / Living Area: 1502 ft²
Below Ground Living: 231ft²
Bathrooms: 2
Above Ground Living: 1271ft²
-
Basement Details: Block, Finished,
Appliances Included:
-
- Range
- Refrigerator
- Washer
- Dryer
- Water Softener Owned
- Cooktop
- Gas Water Heater
EXTERIOR
Air Conditioning: Central Air
Garage Spaces: 1
Construction Materials: N/A
Foundation Size: 928ft²
Unit Amenities:
-
- Kitchen Window
- Deck
- Natural Woodwork
- Hardwood Floors
- Cable
Heating System:
-
- Forced Air
ROOMS
| Main | Size | ft² |
|---|---|---|
| Living Room | 13x16 | 169 ft² |
| Dining Room | 9x9 | 81 ft² |
| Kitchen | 12x9 | 144 ft² |
| Bedroom 1 | 12x10 | 144 ft² |
| Bedroom 2 | 12x10 | 144 ft² |
| Lower | Size | ft² |
|---|---|---|
| Family Room | 13x12 | 169 ft² |
| Flex Room | 7x7 | 49 ft² |
| Workshop | 10x10 | 100 ft² |
| Laundry | 8x6 | 64 ft² |
| Upper | Size | ft² |
|---|---|---|
| Bedroom 3 | 32x14 | 1024 ft² |
LOT
Acres: N/A
Lot Size Dim.: 42x135
Longitude: 45.0082
Latitude: -93.326
Zoning: Residential-Single Family
FINANCIAL & TAXES
Tax year: 2024
Tax annual amount: $3,914
MISCELLANEOUS
Fuel System: N/A
Sewer System: City Sewer/Connected
Water System: City Water/Connected
ADITIONAL INFORMATION
MLS#: NST7660722
Listing Brokerage: RE/MAX Results

ID: 3446539
Published: October 09, 2024
Last Update: October 09, 2024
Views: 29


