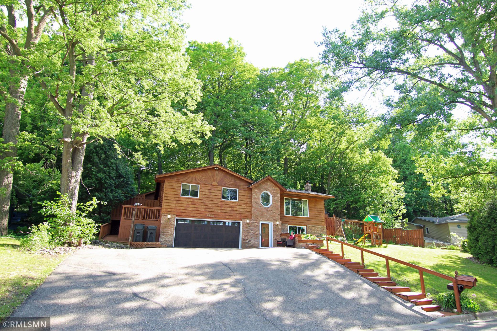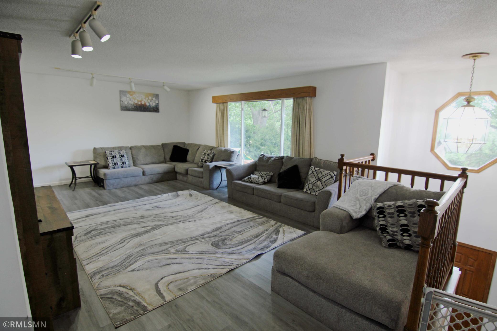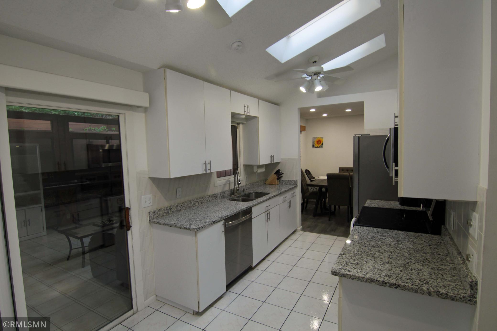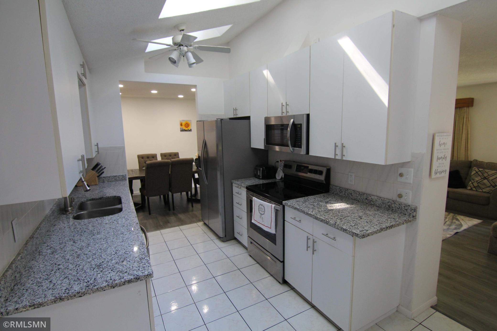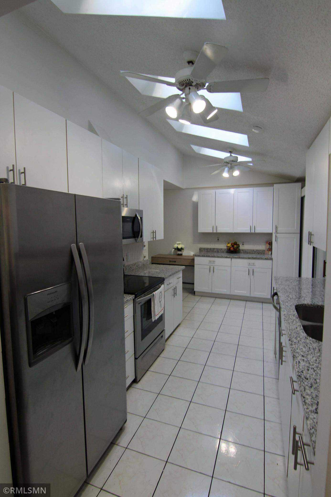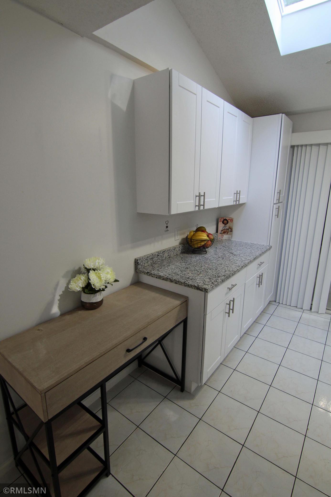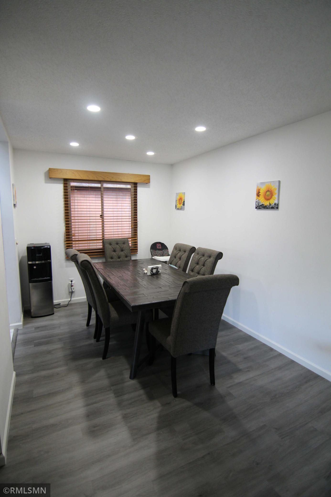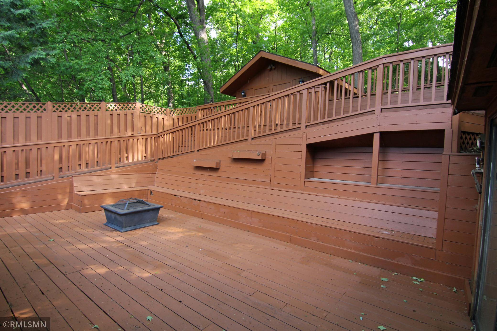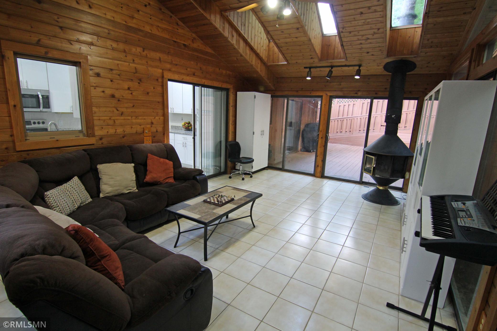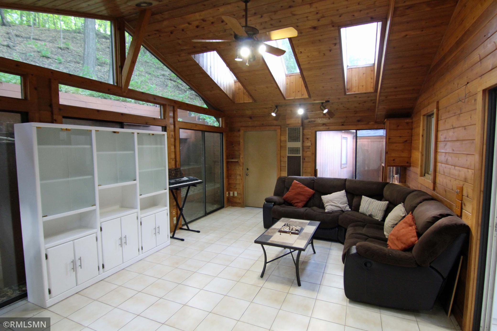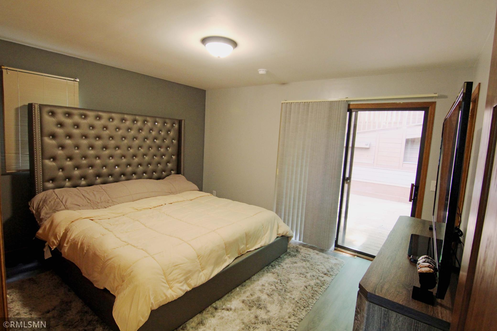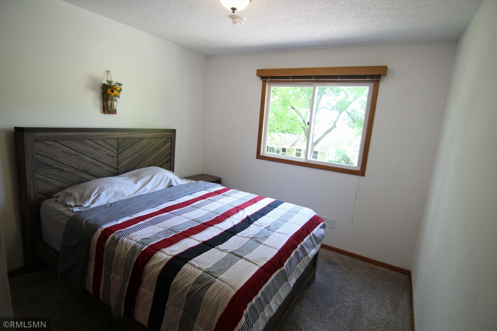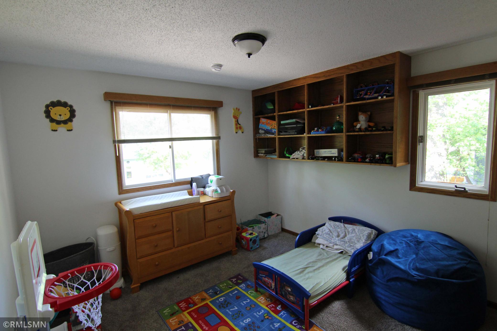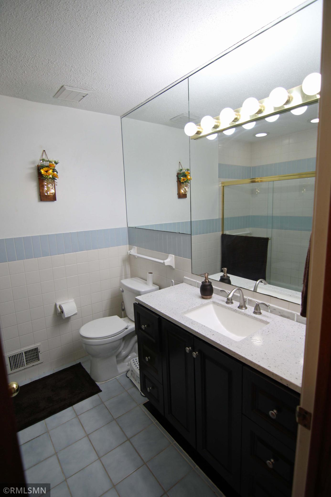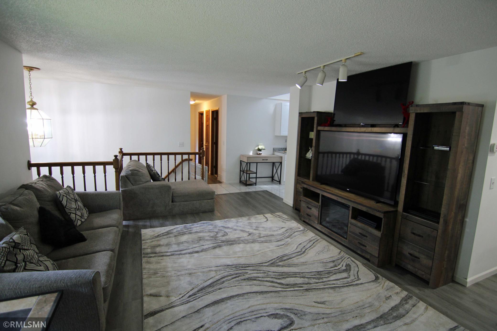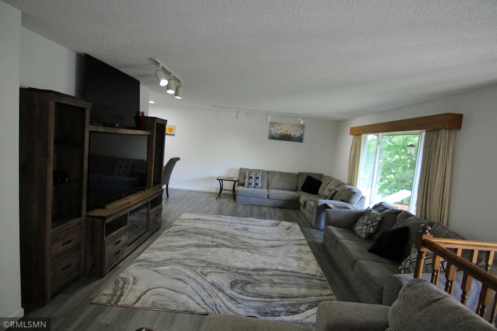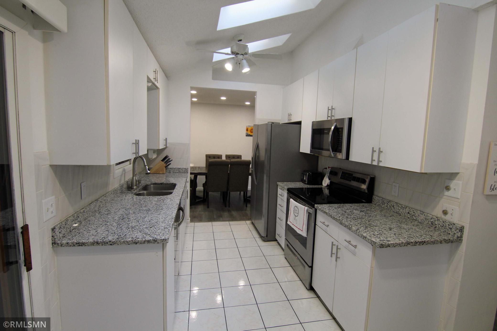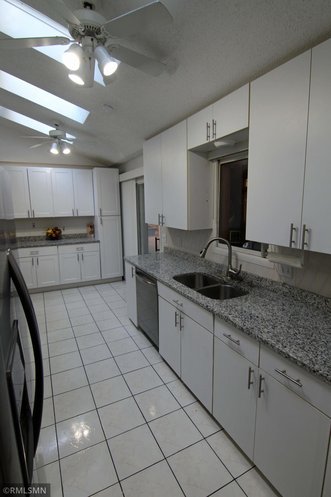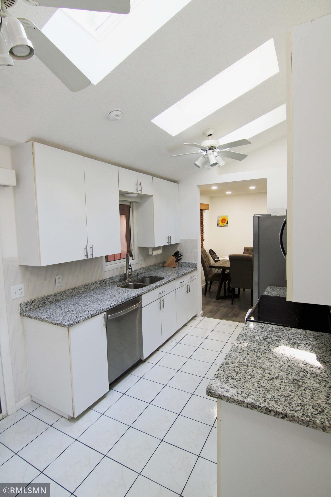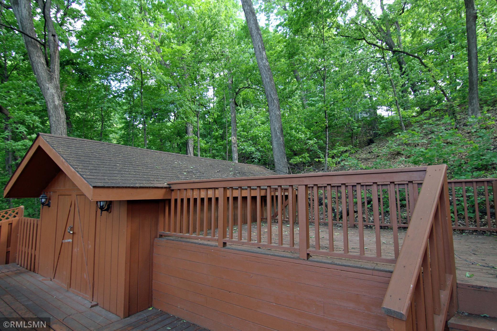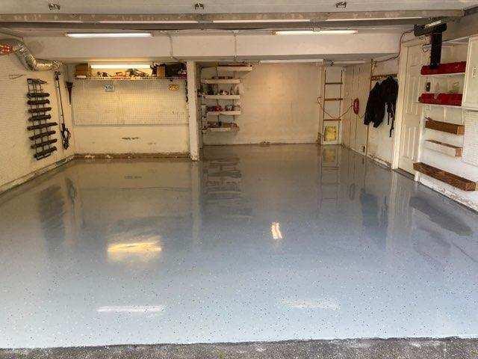2713 BROOKVIEW DRIVE
2713 Brookview Drive, Burnsville, 55337, MN
-
Price: $354,900
-
Status type: For Sale
-
City: Burnsville
-
Neighborhood: Highland Forest 2nd Add
Bedrooms: 3
Property Size :2458
-
Listing Agent: NST16615,NST59483
-
Property type : Single Family Residence
-
Zip code: 55337
-
Street: 2713 Brookview Drive
-
Street: 2713 Brookview Drive
Bathrooms: 4
Year: 1974
Listing Brokerage: Chestnut Realty Inc
FEATURES
- Range
- Refrigerator
- Washer
- Dryer
- Microwave
- Dishwasher
- Water Softener Owned
- Disposal
- Gas Water Heater
DETAILS
Ultimate privacy is offered in this well kept home that offers a generous tiered deck with a 16x12 shed, large 4 season porch and a private hot tub room all in its secluded private oasis. This home also offers all 3 bedrooms on the main level with a bright and cheerful kitchen that has new granite countertops, upgraded appliances and a vaulted ceiling with skylights. The owners suites has its own entrance to the deck and a private master bath.
INTERIOR
Bedrooms: 3
Fin ft² / Living Area: 2458 ft²
Below Ground Living: 685ft²
Bathrooms: 4
Above Ground Living: 1773ft²
-
Basement Details: Finished,
Appliances Included:
-
- Range
- Refrigerator
- Washer
- Dryer
- Microwave
- Dishwasher
- Water Softener Owned
- Disposal
- Gas Water Heater
EXTERIOR
Air Conditioning: Central Air
Garage Spaces: 2
Construction Materials: N/A
Foundation Size: 1320ft²
Unit Amenities:
-
- Deck
- Hardwood Floors
- Ceiling Fan(s)
- Vaulted Ceiling(s)
- Washer/Dryer Hookup
- Hot Tub
- Skylight
Heating System:
-
- Forced Air
- Space Heater
ROOMS
| Main | Size | ft² |
|---|---|---|
| Living Room | 22x14 | 484 ft² |
| Dining Room | 10x8 | 100 ft² |
| Kitchen | 17x9 | 289 ft² |
| Bedroom 1 | 13x12 | 169 ft² |
| Bedroom 2 | 12x11 | 144 ft² |
| Bedroom 3 | 12x10 | 144 ft² |
| Four Season Porch | 22x14 | 484 ft² |
| Deck | 26x16 | 676 ft² |
| Lower | Size | ft² |
|---|---|---|
| Family Room | 22x17 | 484 ft² |
| Foyer | 17x8 | 289 ft² |
LOT
Acres: N/A
Lot Size Dim.: Irregular
Longitude: 44.7651
Latitude: -93.3159
Zoning: Residential-Single Family
FINANCIAL & TAXES
Tax year: 2022
Tax annual amount: $3,482
MISCELLANEOUS
Fuel System: N/A
Sewer System: City Sewer/Connected
Water System: City Water/Connected
ADITIONAL INFORMATION
MLS#: NST6230092
Listing Brokerage: Chestnut Realty Inc

ID: 940752
Published: July 05, 2022
Last Update: July 05, 2022
Views: 88


