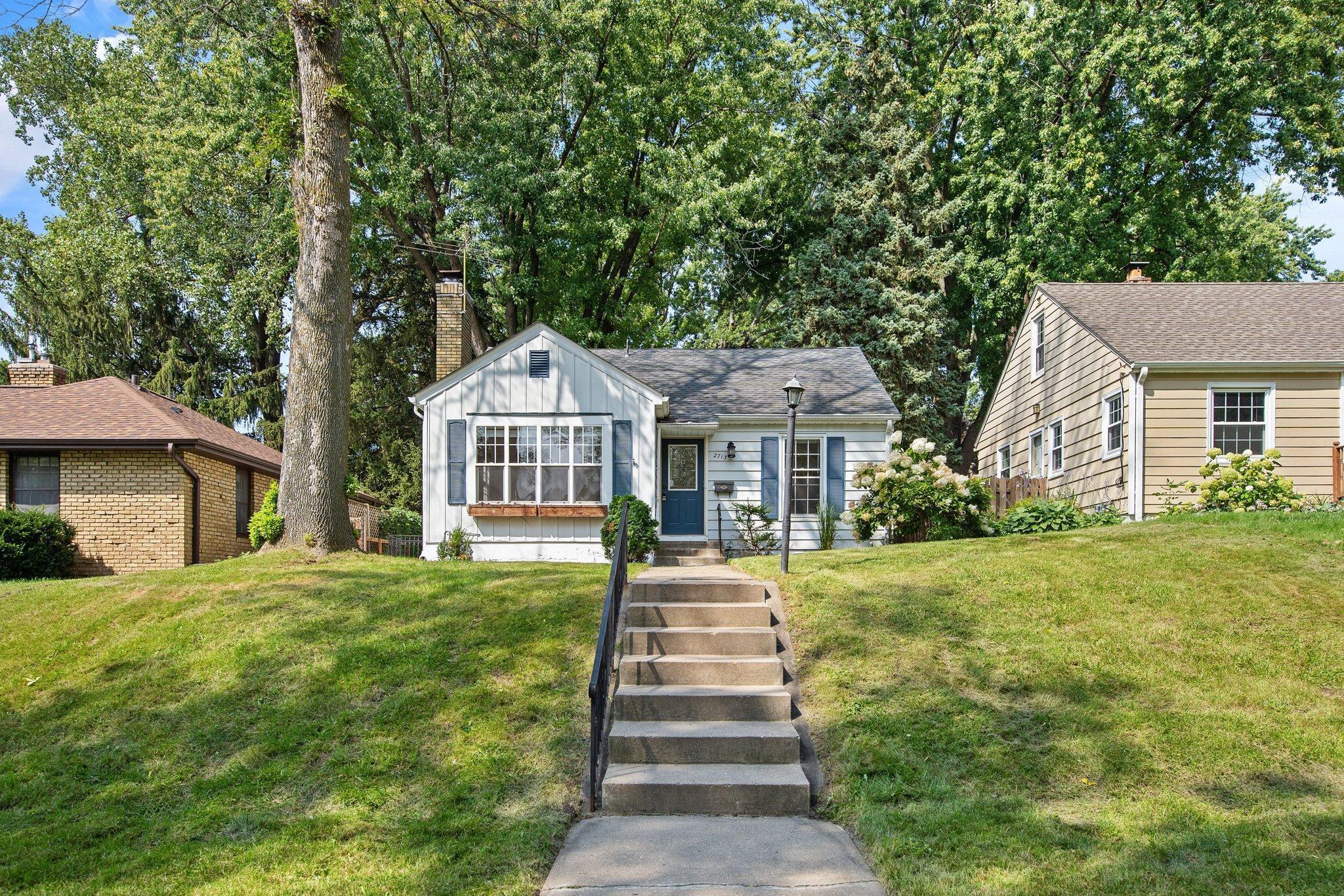2713 EWING AVENUE
2713 Ewing Avenue, Robbinsdale, 55422, MN
-
Price: $329,900
-
Status type: For Sale
-
City: Robbinsdale
-
Neighborhood: N/A
Bedrooms: 4
Property Size :2239
-
Listing Agent: NST16539,NST49964
-
Property type : Single Family Residence
-
Zip code: 55422
-
Street: 2713 Ewing Avenue
-
Street: 2713 Ewing Avenue
Bathrooms: 3
Year: 1947
Listing Brokerage: Re/Max Prodigy
FEATURES
- Range
- Refrigerator
- Washer
- Dryer
- Microwave
- Exhaust Fan
- Dishwasher
- Water Softener Owned
DETAILS
Welcome to 2713 Ewing Ave N, a delightful one-and-a-half story located in Robbinsdale, MN. This property features great curb appeal and sits on a .13-acre lot with a large fenced backyard. The main level features a spacious living room with hardwood flooring, a fireplace, a nice-sized kitchen, 1 bedrooms, a full bath, and a formal dining room. The upper level features a half bathroom, a family room, LVP flooring, and a primary bedroom with dual closets. The lower level features LVP flooring, 2nd family room, 3rd & 4th bedroom, and ¾ bathroom. Other updates include a ton of natural light, a maintenance-free deck, 1 car garage with a driveway, mature trees, and perennial gardens. Just minutes from major highways and shopping. Enjoy the Minnesota seasons in the expansive yard with a large deck. The yard is perfect for outdoor activities and entertaining. Explore the nearby parks as the property is within walking distance of Walker Sochacki Park and trails, lakes, schools, shopping centers, and dining options. Easy access to major highways ensures a smooth commute.
INTERIOR
Bedrooms: 4
Fin ft² / Living Area: 2239 ft²
Below Ground Living: 739ft²
Bathrooms: 3
Above Ground Living: 1500ft²
-
Basement Details: Block, Drain Tiled, Finished, Full, Sump Pump,
Appliances Included:
-
- Range
- Refrigerator
- Washer
- Dryer
- Microwave
- Exhaust Fan
- Dishwasher
- Water Softener Owned
EXTERIOR
Air Conditioning: Central Air
Garage Spaces: 1
Construction Materials: N/A
Foundation Size: 924ft²
Unit Amenities:
-
- Deck
- Hardwood Floors
- Walk-In Closet
- Washer/Dryer Hookup
Heating System:
-
- Forced Air
ROOMS
| Main | Size | ft² |
|---|---|---|
| Living Room | 14 x 13 | 196 ft² |
| Dining Room | 18 x 13 | 324 ft² |
| Kitchen | 12 x 10 | 144 ft² |
| Bedroom 2 | 11 x 11 | 121 ft² |
| Deck | 8x12 | 64 ft² |
| Lower | Size | ft² |
|---|---|---|
| Family Room | 14 x 13 | 196 ft² |
| Bedroom 3 | 13 x 12 | 169 ft² |
| Bedroom 4 | 12 x 12 | 144 ft² |
| Upper | Size | ft² |
|---|---|---|
| Bedroom 1 | 15 x 15 | 225 ft² |
| Office | 13 x 12 | 169 ft² |
LOT
Acres: N/A
Lot Size Dim.: 40x128
Longitude: 45.0083
Latitude: -93.3278
Zoning: Residential-Single Family
FINANCIAL & TAXES
Tax year: 2024
Tax annual amount: $5,047
MISCELLANEOUS
Fuel System: N/A
Sewer System: City Sewer/Connected
Water System: City Water/Connected
ADITIONAL INFORMATION
MLS#: NST7639564
Listing Brokerage: Re/Max Prodigy

ID: 3321506
Published: August 22, 2024
Last Update: August 22, 2024
Views: 23






