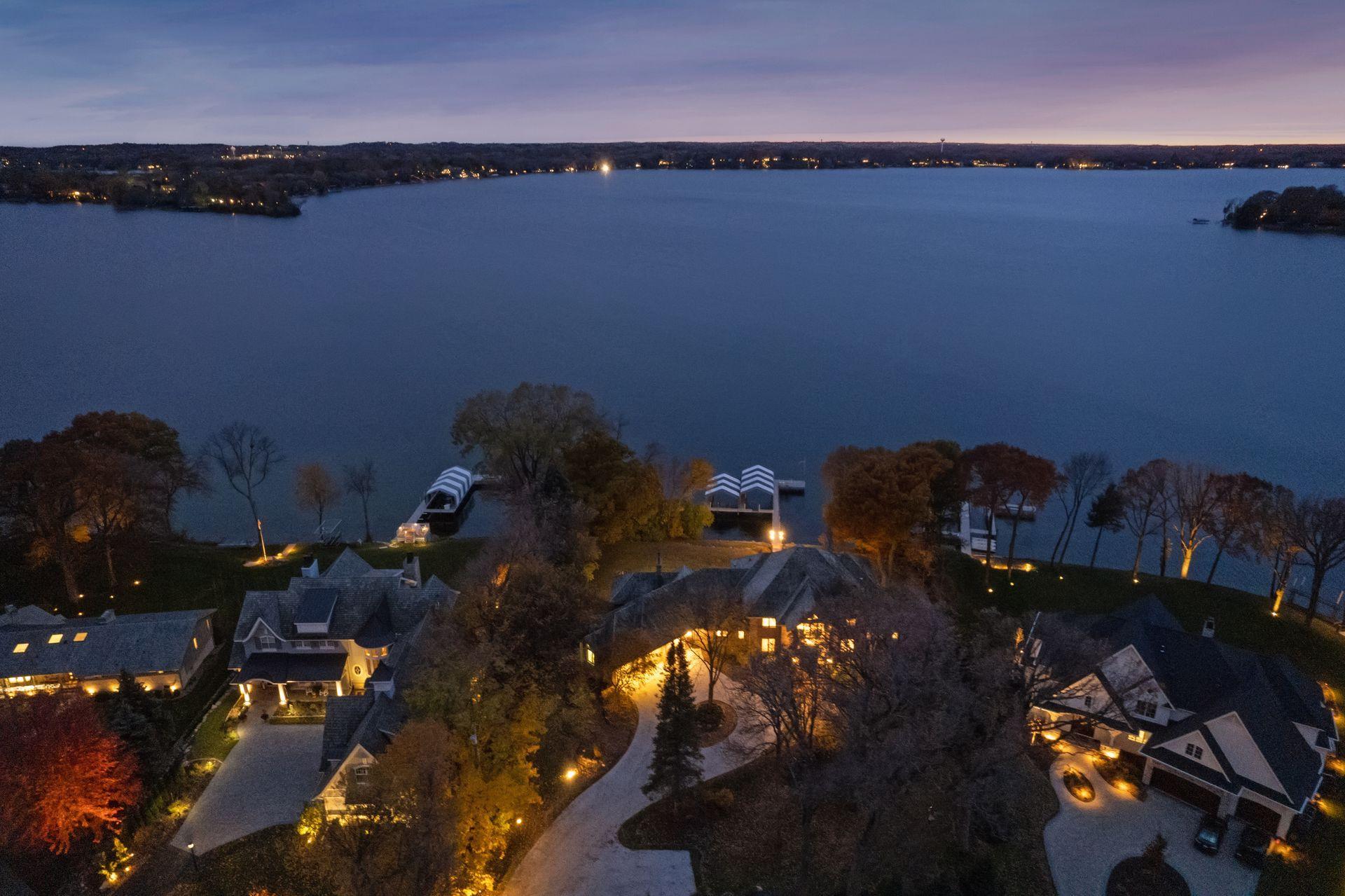2715 PENCE LANE
2715 Pence Lane, Excelsior (Orono), 55331, MN
-
Price: $4,085,000
-
Status type: For Sale
-
City: Excelsior (Orono)
-
Neighborhood: Carman Bay Heights
Bedrooms: 6
Property Size :9321
-
Listing Agent: NST16633,NST98214
-
Property type : Single Family Residence
-
Zip code: 55331
-
Street: 2715 Pence Lane
-
Street: 2715 Pence Lane
Bathrooms: 7
Year: 1988
Listing Brokerage: Coldwell Banker Burnet
FEATURES
- Refrigerator
- Washer
- Dryer
- Microwave
- Exhaust Fan
- Dishwasher
- Water Softener Owned
- Disposal
- Cooktop
- Wall Oven
- Central Vacuum
- Electronic Air Filter
DETAILS
Impeccably updated estate home with breath-taking views of Carman Bay. 180 feet of hard sand lakeshore. Nearly every interior surface has been touched, including kitchen remodel, bathroom refinishing, paint/enameling, carpeting and more. Updates done by Charles Cudd Co. and Denali Custom Homes. Main level features unprecedented lake views, floor-to-ceiling windows, formal and informal living spaces, and private master wing. Upper level includes two bedrooms with ensuite baths and walk-in closets. Expansive walkout lower level with 3 additional bedrooms, wet bar, family room, den and amusement/exercise room. Separate storage space could also house cars, jet skis or outdoor equipment. Private 1 acre lot at end of private drive. Conveniently located close to Navarre and downtown Excelsior.
INTERIOR
Bedrooms: 6
Fin ft² / Living Area: 9321 ft²
Below Ground Living: 3714ft²
Bathrooms: 7
Above Ground Living: 5607ft²
-
Basement Details: Daylight/Lookout Windows, Drain Tiled, Finished, Full, Storage Space, Sump Pump, Walkout,
Appliances Included:
-
- Refrigerator
- Washer
- Dryer
- Microwave
- Exhaust Fan
- Dishwasher
- Water Softener Owned
- Disposal
- Cooktop
- Wall Oven
- Central Vacuum
- Electronic Air Filter
EXTERIOR
Air Conditioning: Central Air
Garage Spaces: 3
Construction Materials: N/A
Foundation Size: 4044ft²
Unit Amenities:
-
- Patio
- Kitchen Window
- Deck
- Natural Woodwork
- Hardwood Floors
- Sun Room
- Ceiling Fan(s)
- Walk-In Closet
- Vaulted Ceiling(s)
- Dock
- Security System
- In-Ground Sprinkler
- Hot Tub
- Sauna
- Kitchen Center Island
- Wet Bar
- Boat Slip
- Tile Floors
- Main Floor Primary Bedroom
- Primary Bedroom Walk-In Closet
Heating System:
-
- Forced Air
ROOMS
| Main | Size | ft² |
|---|---|---|
| Dining Room | 17 x 14 | 289 ft² |
| Family Room | 23 x 16 | 529 ft² |
| Bedroom 1 | 24 x 14 | 576 ft² |
| Informal Dining Room | 15 x 12 | 225 ft² |
| Kitchen | 15 x 14 | 225 ft² |
| Living Room | 22 x 19 | 484 ft² |
| Sun Room | 16 x 15 | 256 ft² |
| Lower | Size | ft² |
|---|---|---|
| Family Room | 20 x 19 | 400 ft² |
| Bedroom 5 | 14 x 14 | 196 ft² |
| Bedroom 4 | 15 x 12 | 225 ft² |
| Upper | Size | ft² |
|---|---|---|
| Bedroom 2 | 15 x 14 | 225 ft² |
| Bedroom 3 | 15 x 14 | 225 ft² |
LOT
Acres: N/A
Lot Size Dim.: N146x275x180x250
Longitude: 44.9271
Latitude: -93.603
Zoning: Residential-Single Family
FINANCIAL & TAXES
Tax year: 2021
Tax annual amount: $30,817
MISCELLANEOUS
Fuel System: N/A
Sewer System: City Sewer/Connected
Water System: City Water/Connected
ADITIONAL INFORMATION
MLS#: NST7007775
Listing Brokerage: Coldwell Banker Burnet

ID: 1658081
Published: November 06, 2021
Last Update: November 06, 2021
Views: 16






