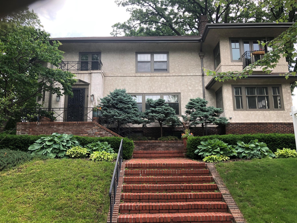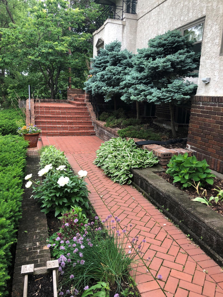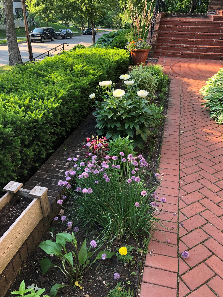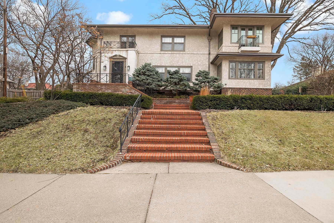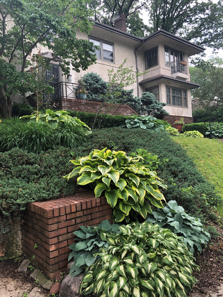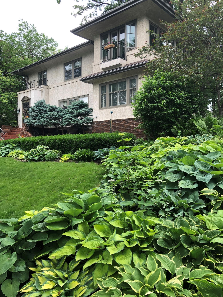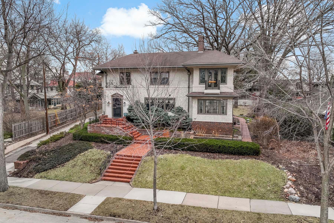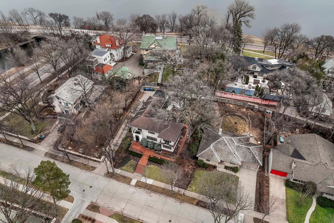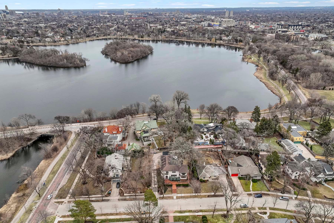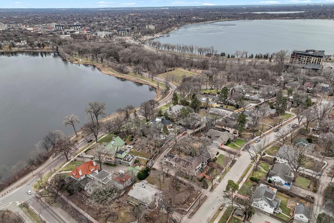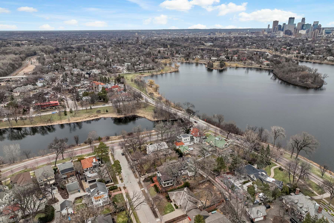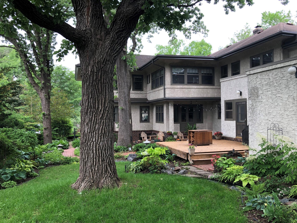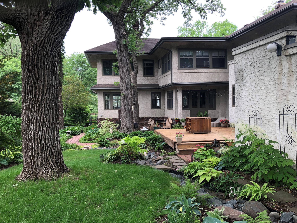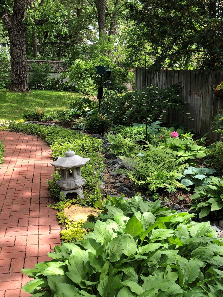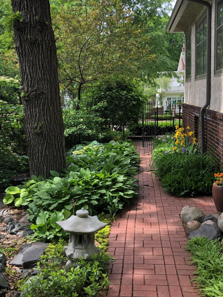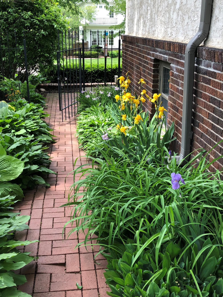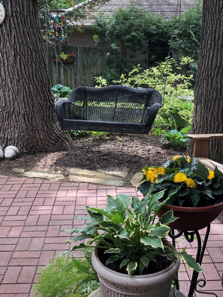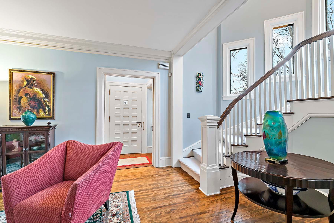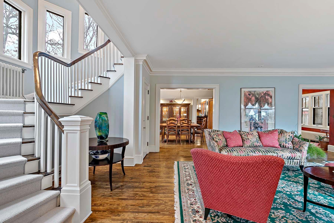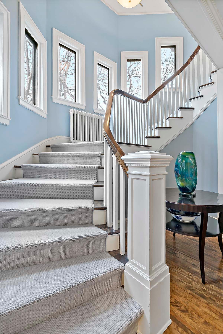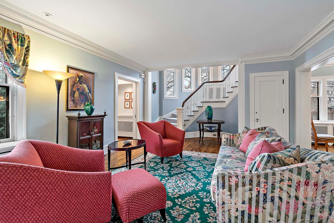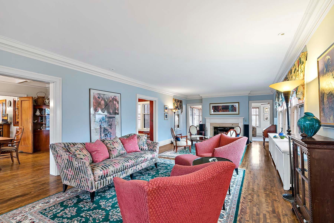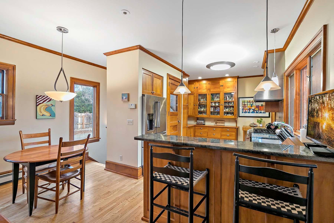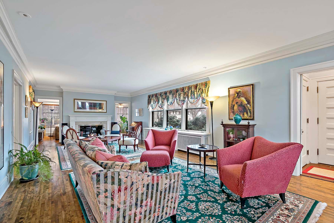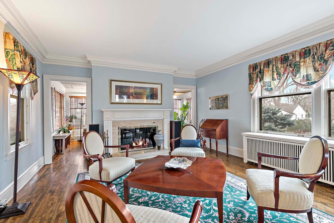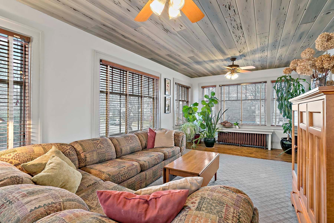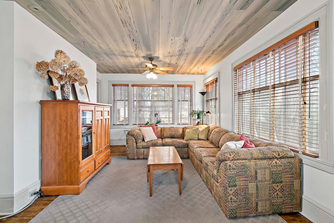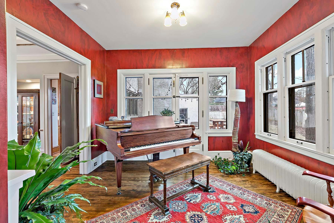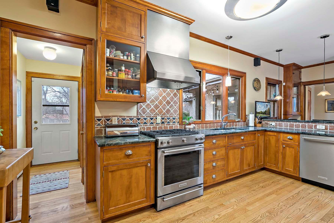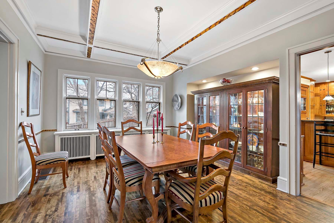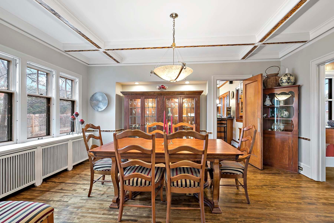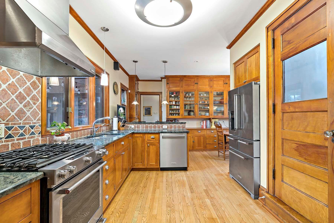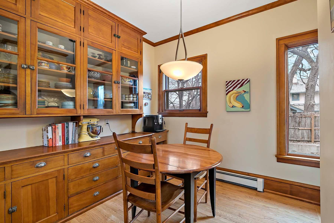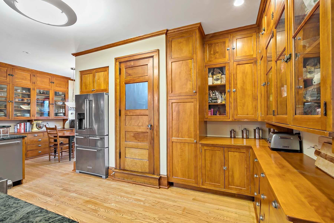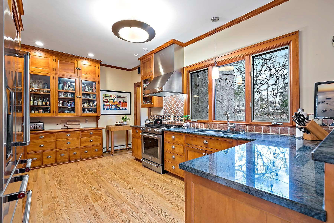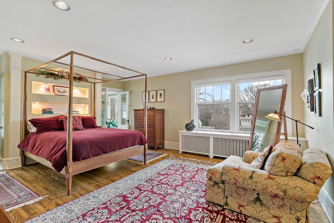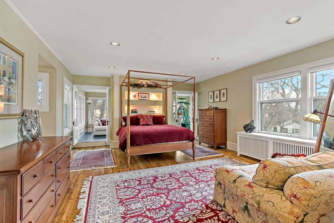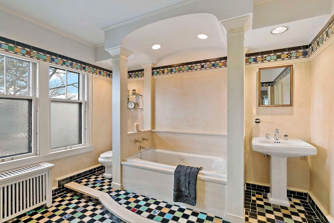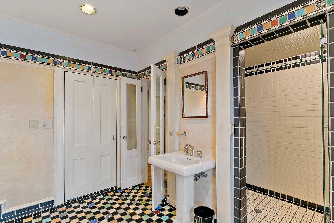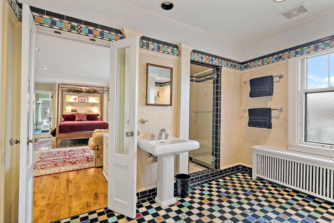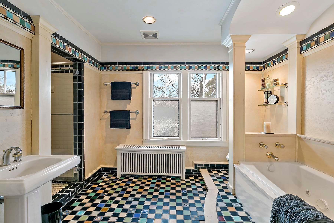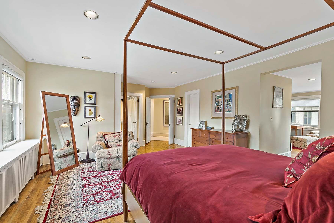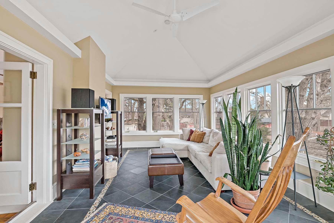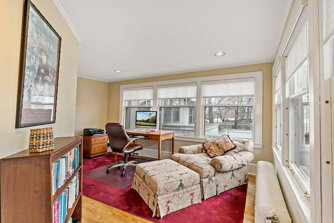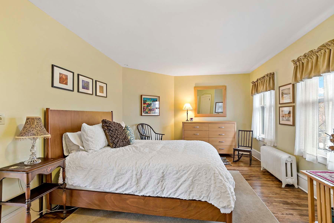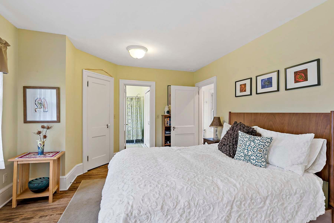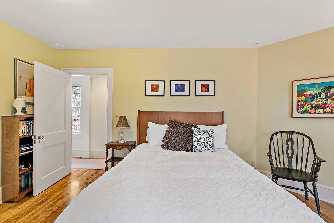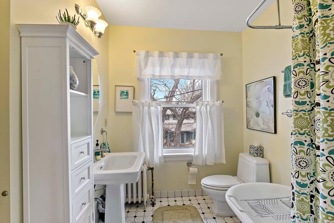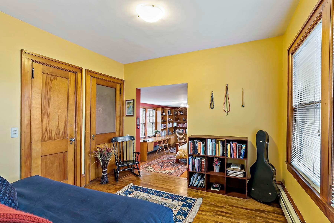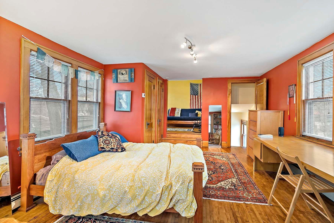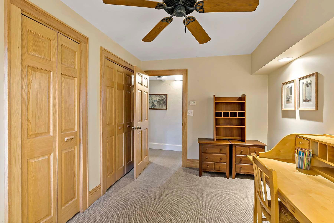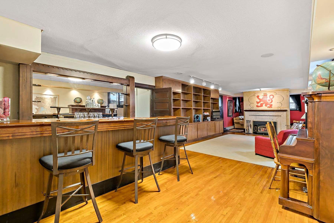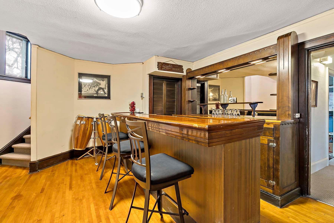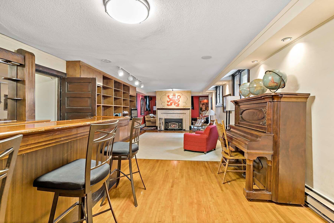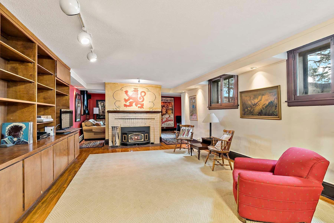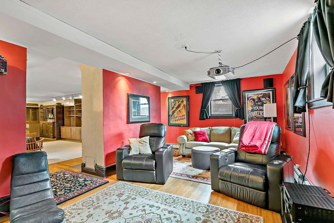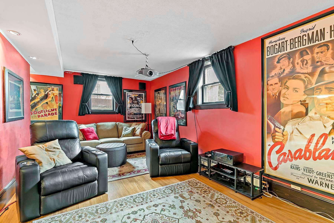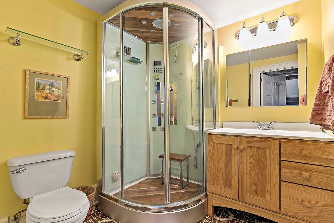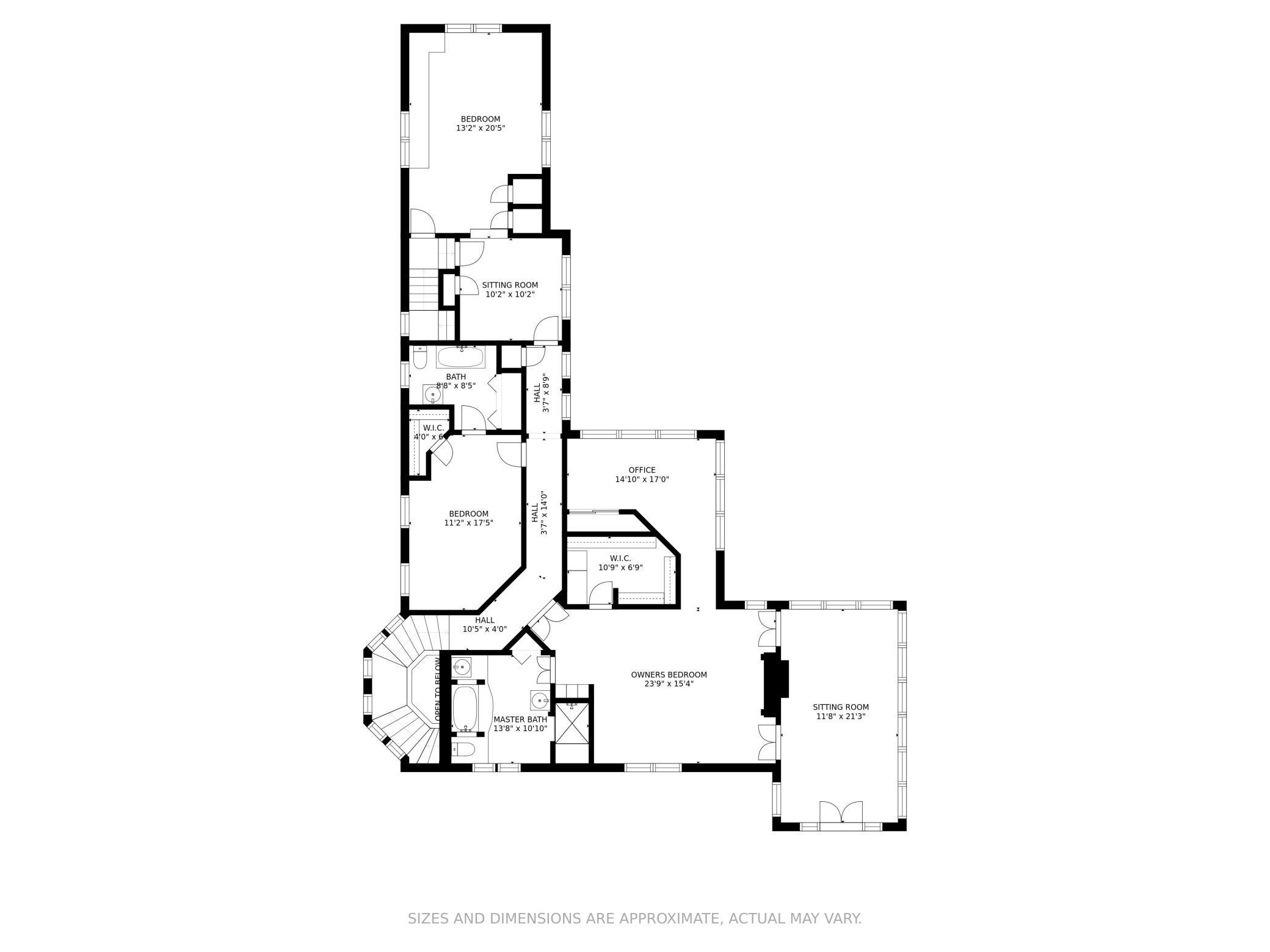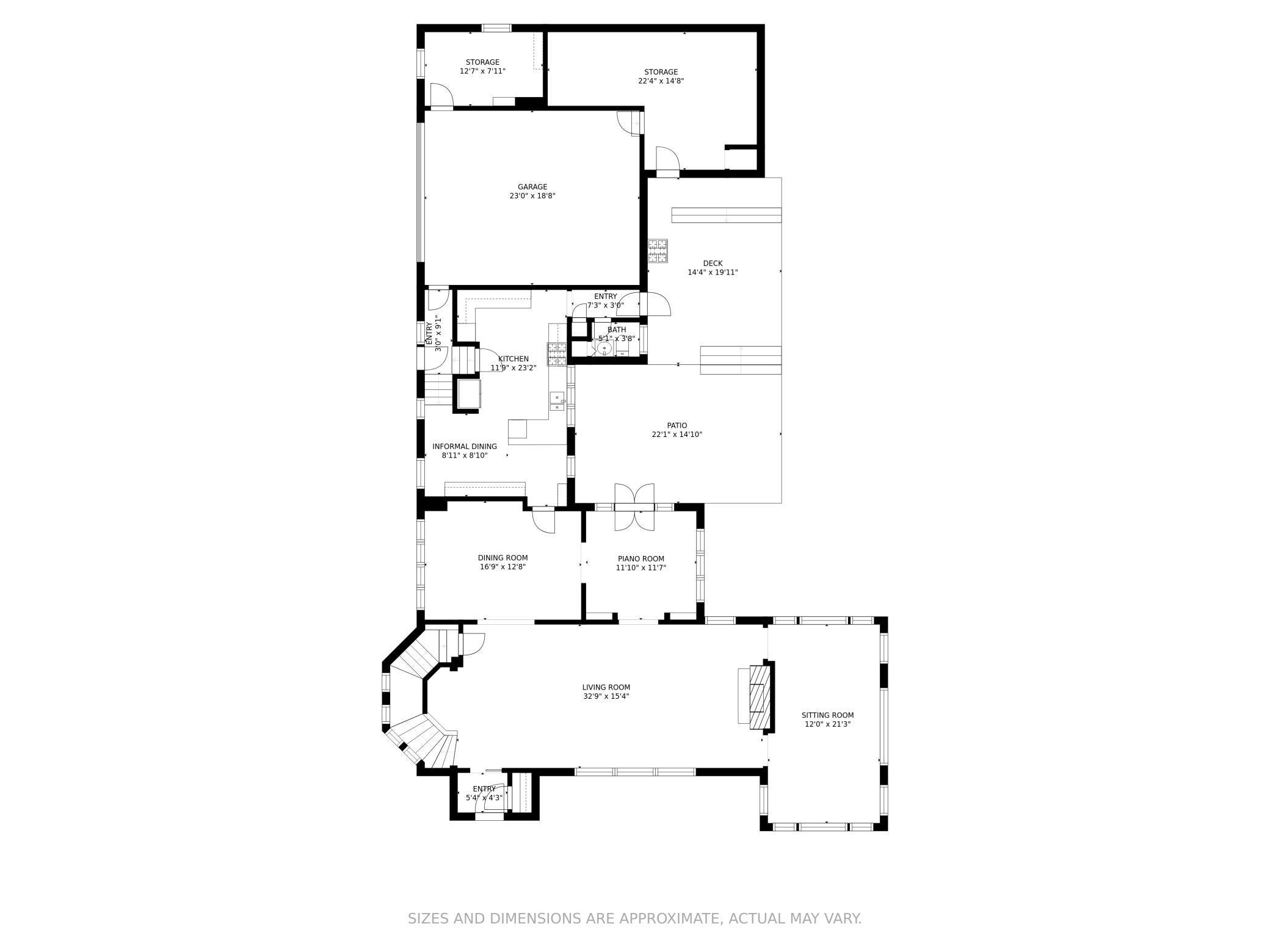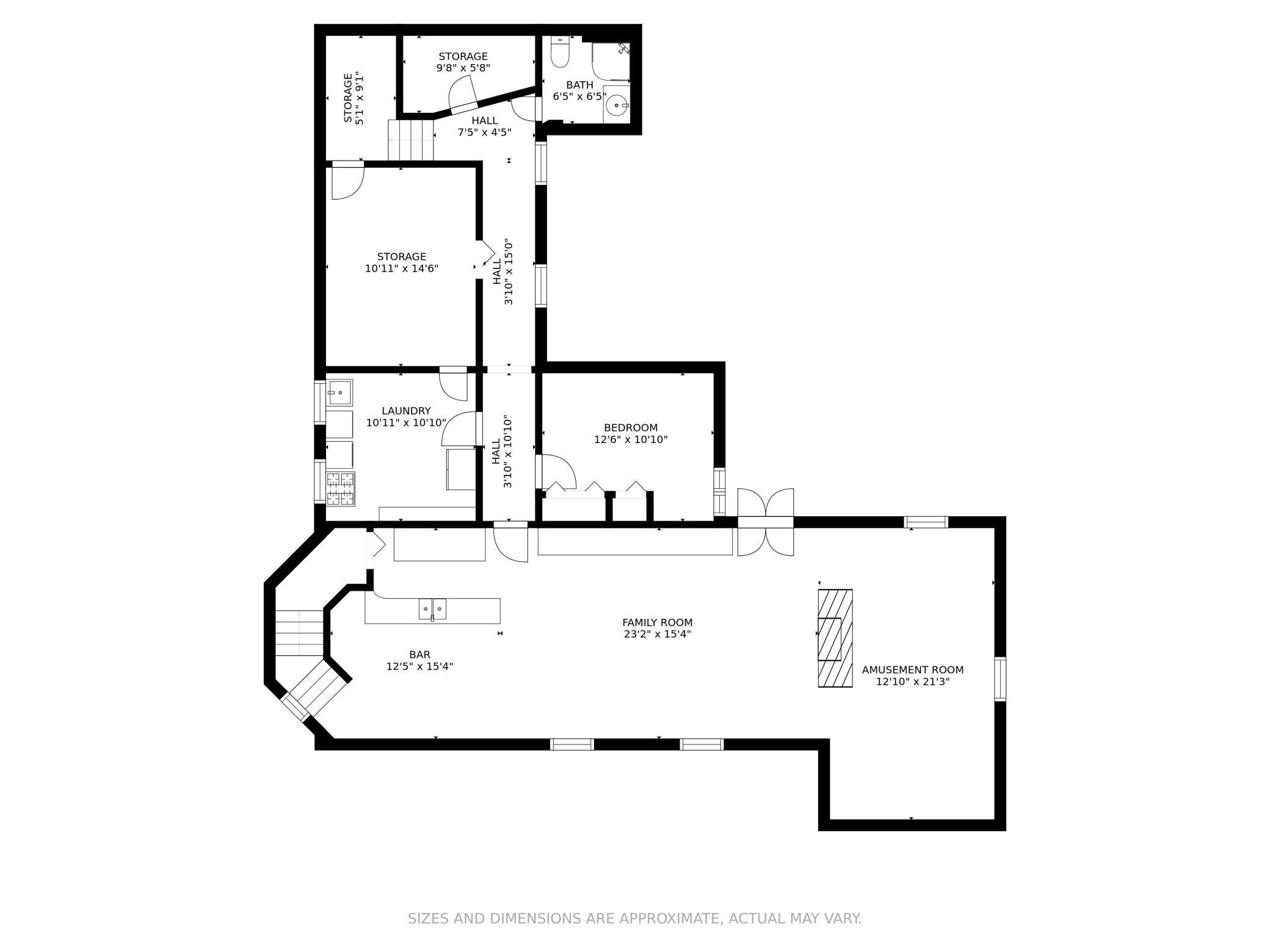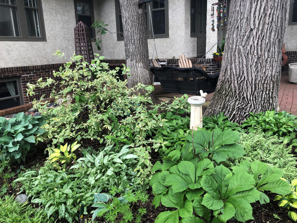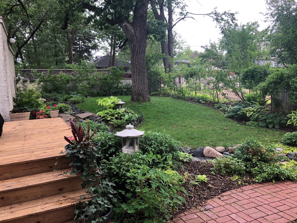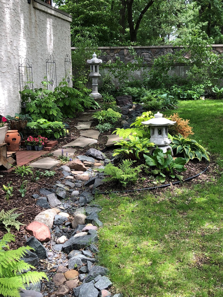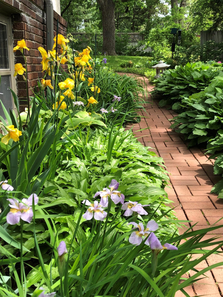2715 THOMAS AVENUE
2715 Thomas Avenue, Minneapolis, 55416, MN
-
Price: $1,190,000
-
Status type: For Sale
-
City: Minneapolis
-
Neighborhood: Cedar - Isles - Dean
Bedrooms: 4
Property Size :5269
-
Listing Agent: NST16638,NST44484
-
Property type : Single Family Residence
-
Zip code: 55416
-
Street: 2715 Thomas Avenue
-
Street: 2715 Thomas Avenue
Bathrooms: 4
Year: 1917
Listing Brokerage: Coldwell Banker Burnet
FEATURES
- Range
- Refrigerator
- Washer
- Dryer
- Dishwasher
- Gas Water Heater
DETAILS
Very special stately stucco/brick home located in the desirable area of Dean-Isles. Spacious home, with over 5200 FSF, has a huge walkability factor. Located just steps from Lake of the Isles, many fun restaurants, shops, dog park, bike trails, and canoe rental. Never a lack of anything to do. Built in 1917, this "Gluek" home (Gluek Brewery est. 1857) has the original charm that can stand the test of time. Lower level has full bar w/ Gluek logo over fireplace. The Owners' Suite includes a walk-in closet, sunroom, and Parisian style bathroom with one-of-a-kind tilework. Also included in the many amenities are beautiful HW floors throughout, grand stairway to upper level, 2 sunrooms (1 off LR, 1 off Owner's suite), eat-in kitchen, 2 fireplaces, media room, upper-level washer/dryer hook-up, upper-level office, attached 2 car garage, and established lush landscaping. This home is a must-see home to appreciate all it has to offer plus an abundance of equity building opportunity.
INTERIOR
Bedrooms: 4
Fin ft² / Living Area: 5269 ft²
Below Ground Living: 1361ft²
Bathrooms: 4
Above Ground Living: 3908ft²
-
Basement Details: Full, Finished, Egress Window(s),
Appliances Included:
-
- Range
- Refrigerator
- Washer
- Dryer
- Dishwasher
- Gas Water Heater
EXTERIOR
Air Conditioning: Central Air
Garage Spaces: 2
Construction Materials: N/A
Foundation Size: 1816ft²
Unit Amenities:
-
- Patio
- Kitchen Window
- Deck
- Porch
- Hardwood Floors
- Balcony
- Ceiling Fan(s)
- Walk-In Closet
- Washer/Dryer Hookup
- Master Bedroom Walk-In Closet
- Wet Bar
Heating System:
-
- Hot Water
ROOMS
| Upper | Size | ft² |
|---|---|---|
| Living Room | 33 x 16 | 1089 ft² |
| Bedroom 1 | 24 x 15 | 576 ft² |
| Bedroom 2 | 18 x 11 | 324 ft² |
| Bedroom 3 | 20 x 13 | 400 ft² |
| Sitting Room | 12 x 12 | 144 ft² |
| Office | 17 x 15 | 289 ft² |
| Main | Size | ft² |
|---|---|---|
| Dining Room | 17 x 13 | 289 ft² |
| Family Room | 12 x 12 | 144 ft² |
| Kitchen | 12 x 23 | 144 ft² |
| Sun Room | 21 x 12 | 441 ft² |
| Lower | Size | ft² |
|---|---|---|
| Bedroom 4 | 12 x 10 | 144 ft² |
| Family Room | 23 x 15 | 529 ft² |
| Bar/Wet Bar Room | 15 x 12 | 225 ft² |
| Media Room | 21 x 12 | 441 ft² |
LOT
Acres: N/A
Lot Size Dim.: 80 x 120
Longitude: 44.9536
Latitude: -93.3129
Zoning: Residential-Single Family
FINANCIAL & TAXES
Tax year: 2022
Tax annual amount: $19,956
MISCELLANEOUS
Fuel System: N/A
Sewer System: City Sewer/Connected
Water System: City Water/Connected
ADITIONAL INFORMATION
MLS#: NST6180003
Listing Brokerage: Coldwell Banker Burnet

ID: 608537
Published: April 19, 2022
Last Update: April 19, 2022
Views: 139


