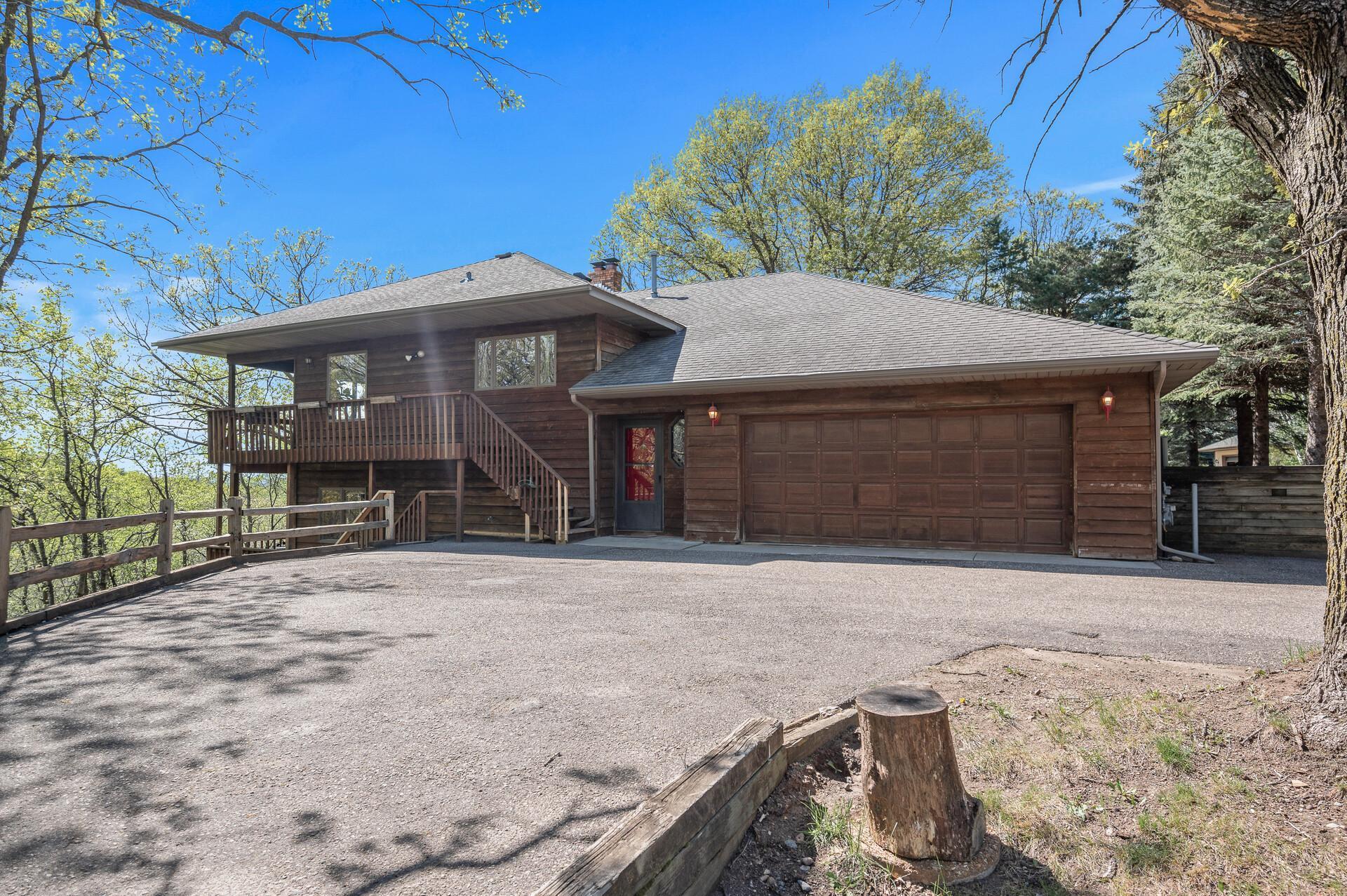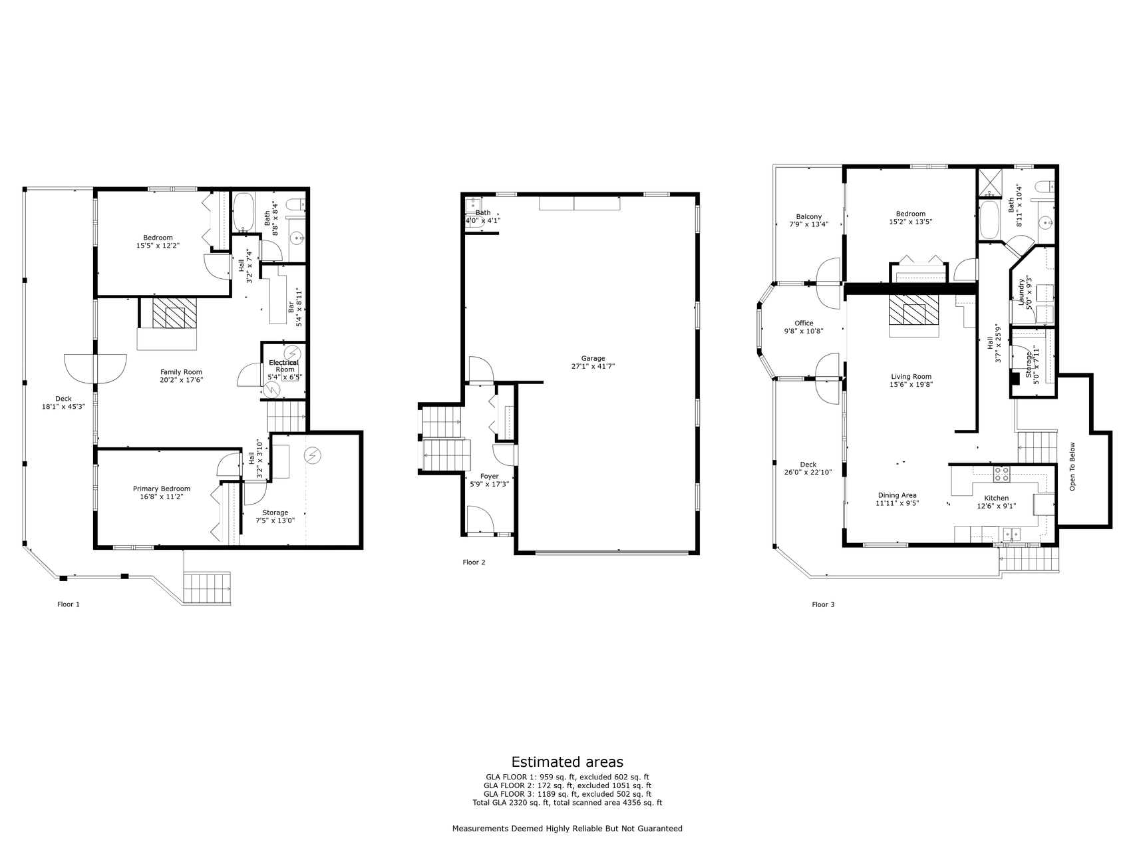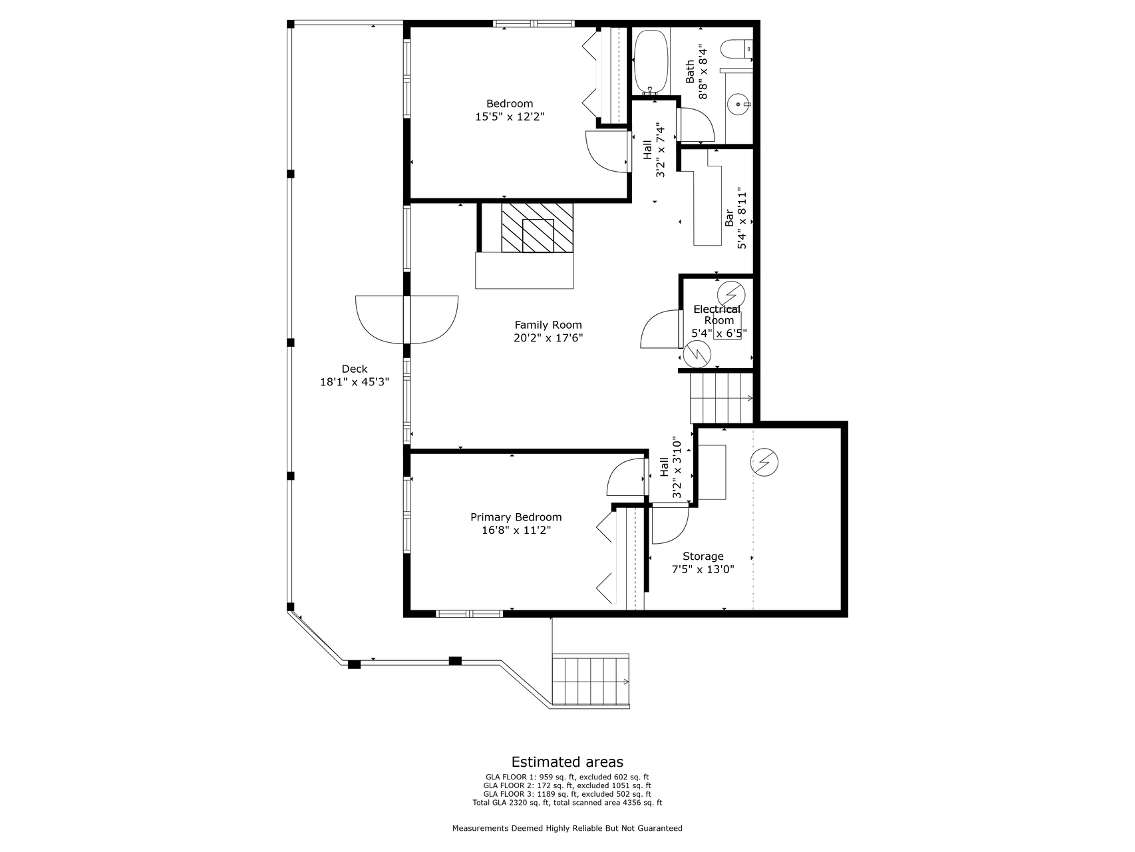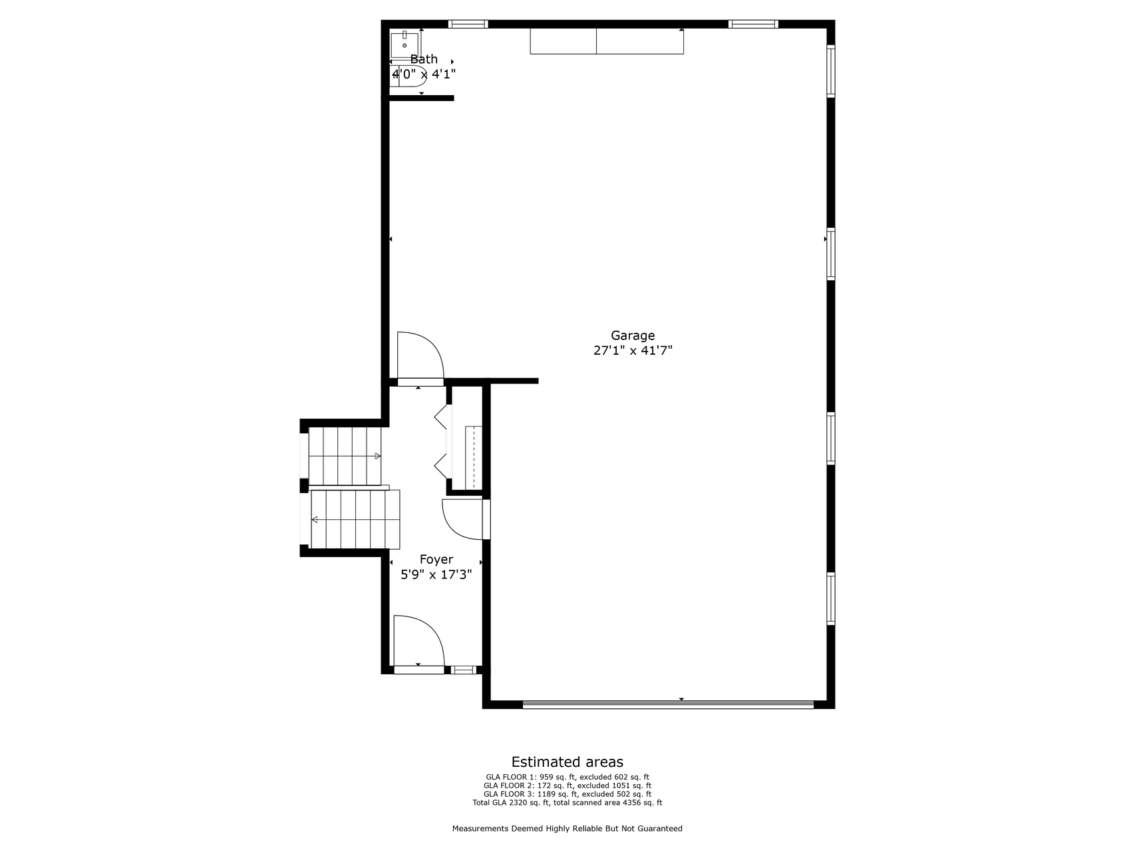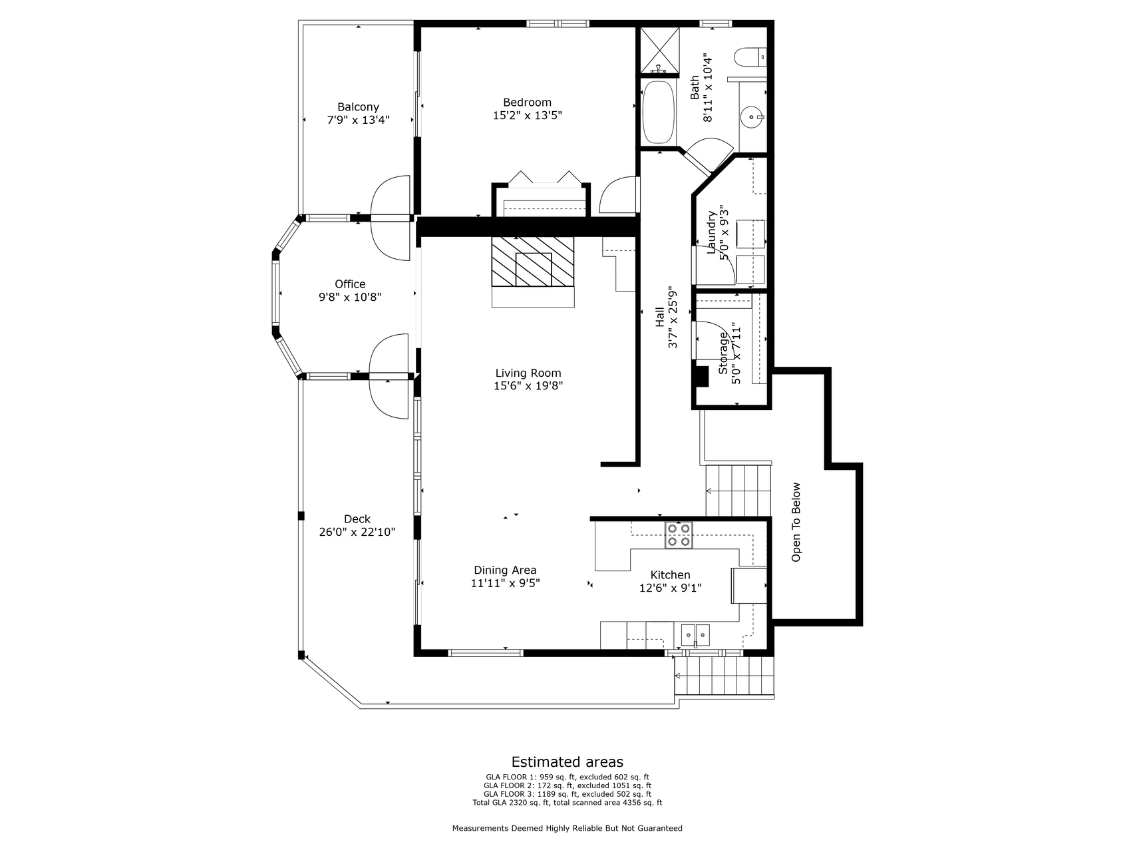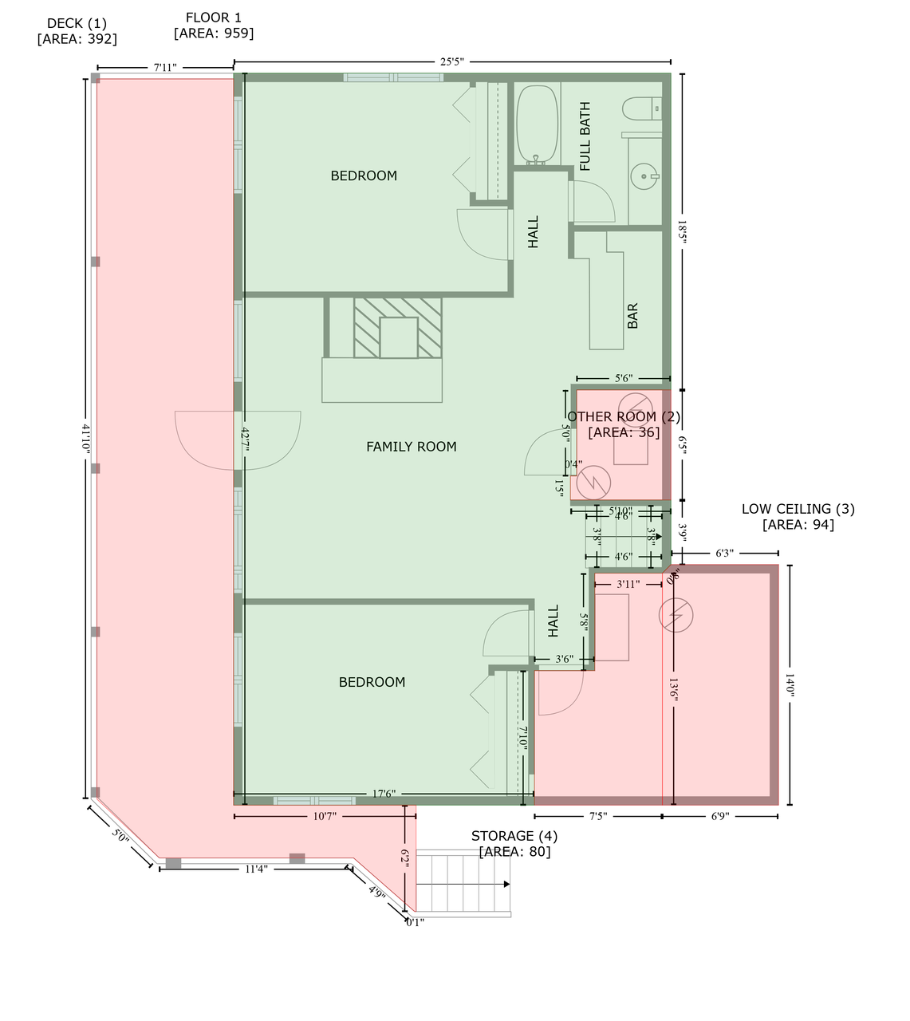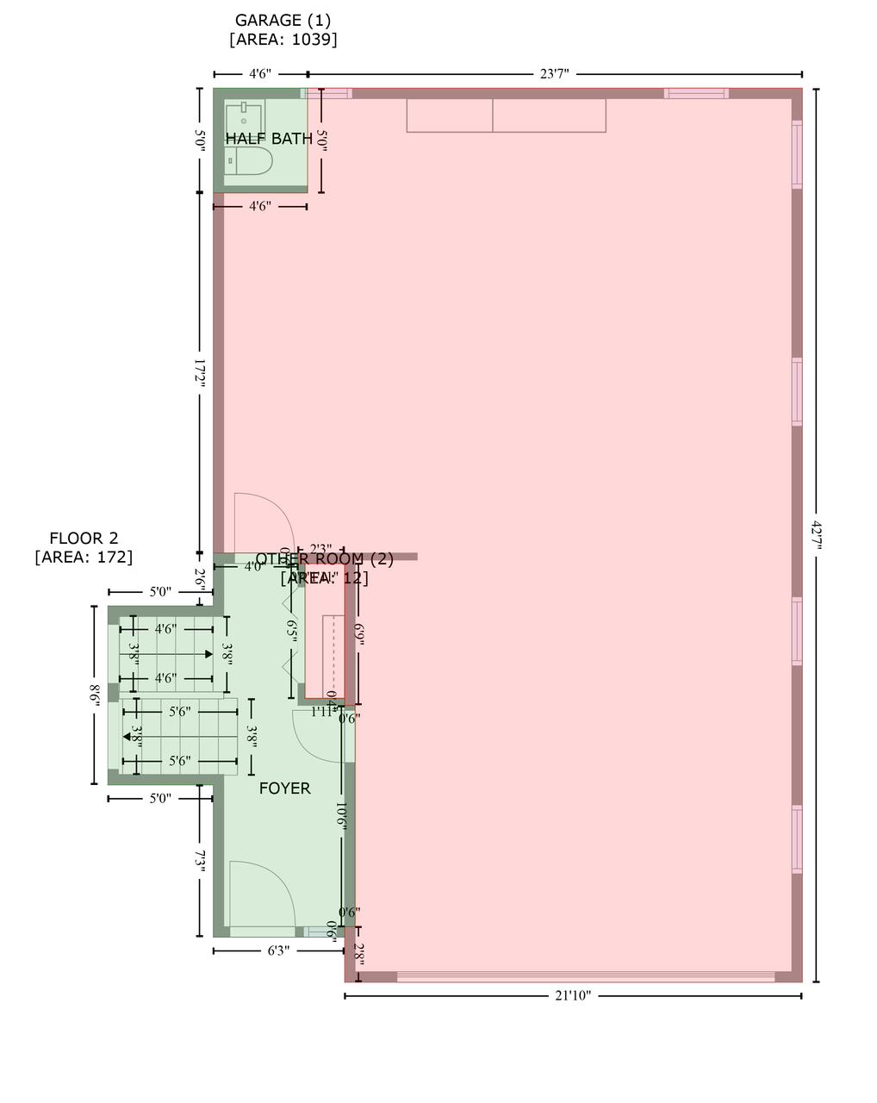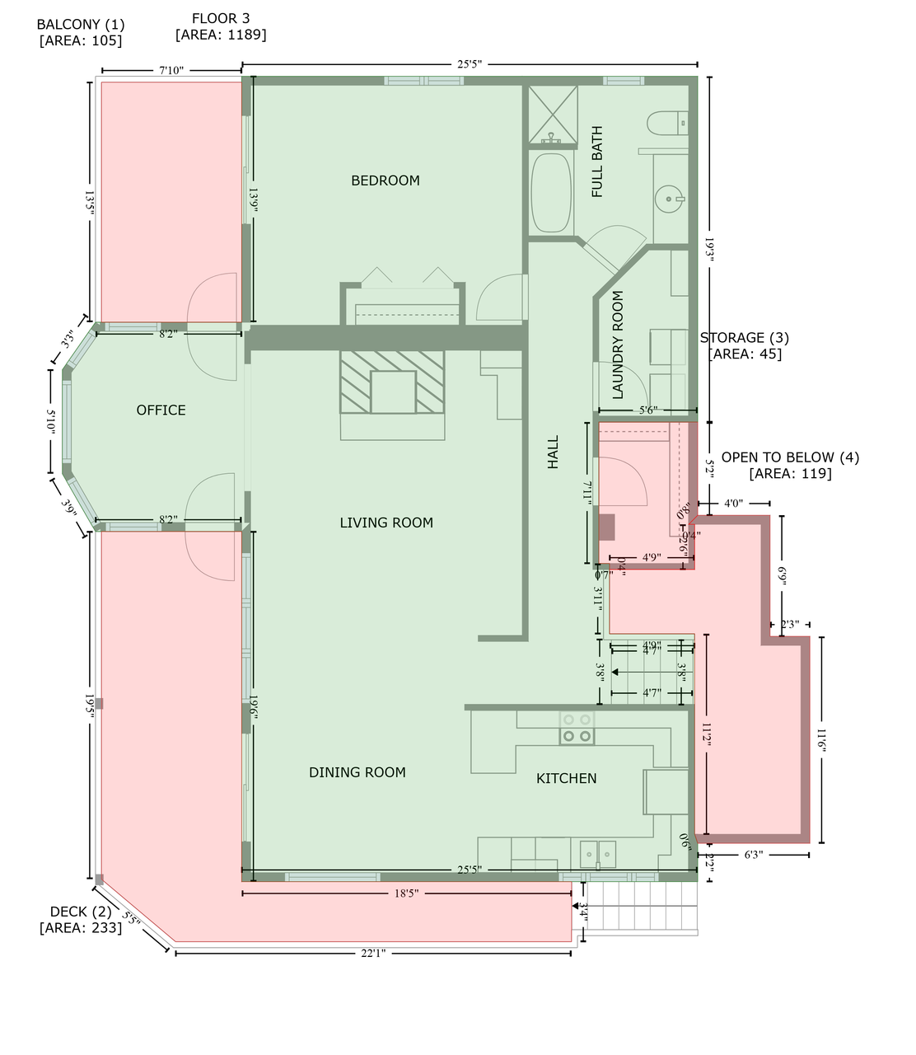2717 CARVER AVENUE
2717 Carver Avenue, Maplewood, 55119, MN
-
Property type : Single Family Residence
-
Zip code: 55119
-
Street: 2717 Carver Avenue
-
Street: 2717 Carver Avenue
Bathrooms: 2
Year: 1990
Listing Brokerage: Realty Group
FEATURES
- Range
- Refrigerator
- Washer
- Dryer
- Microwave
- Exhaust Fan
- Dishwasher
- Disposal
- Water Softener Rented
- Water Filtration System
DETAILS
This home is unique, private and has a million dollar view! This amazing "tree top" house is perched on the hill on almost an acre lot just a short distance from Carver Lake, freeway access and all the near by conveniences. Choose from the upper or lower deck to relax or entertain and enjoy the sunsets from your own primary bedroom balcony. The retaining wall was installed in 2023 and ready for additional garage space, parking or whatever vision you have. The 4 car tandem garage is insulated, heated and perfect for tinkering or storage...PLUS it has a bonus bathroom! The inside has great layout with the primary bedroom on the main floor and the other two spacious rooms in the LL. Work with a view in the office that over looks the beautiful scenery. The two fireplaces will keep the house cozy and create great ambiance while you belly to the wet bar with a beverage in hand. This is house available for the first time on the market. Don't to see this in person!
INTERIOR
Bedrooms: 3
Fin ft² / Living Area: 2320 ft²
Below Ground Living: 959ft²
Bathrooms: 2
Above Ground Living: 1361ft²
-
Basement Details: Block, Crawl Space, Daylight/Lookout Windows, Finished, Full, Storage Space, Walkout,
Appliances Included:
-
- Range
- Refrigerator
- Washer
- Dryer
- Microwave
- Exhaust Fan
- Dishwasher
- Disposal
- Water Softener Rented
- Water Filtration System
EXTERIOR
Air Conditioning: Central Air
Garage Spaces: 4
Construction Materials: N/A
Foundation Size: 1561ft²
Unit Amenities:
-
- Kitchen Window
- Deck
- Ceiling Fan(s)
- Washer/Dryer Hookup
- Panoramic View
- Wet Bar
- Main Floor Primary Bedroom
Heating System:
-
- Forced Air
- Wood Stove
- Fireplace(s)
ROOMS
| Main | Size | ft² |
|---|---|---|
| Living Room | 15x20 | 225 ft² |
| Informal Dining Room | 12x9 | 144 ft² |
| Kitchen | 12x9 | 144 ft² |
| Office | 9x10 | 81 ft² |
| Bedroom 1 | 15x13 | 225 ft² |
| Storage | 5x8 | 25 ft² |
| Laundry | 5x9 | 25 ft² |
| Lower | Size | ft² |
|---|---|---|
| Family Room | 20x17 | 400 ft² |
| Bedroom 2 | 15x12 | 225 ft² |
| Bedroom 3 | 16x11 | 256 ft² |
| Utility Room | 7x13 | 49 ft² |
LOT
Acres: N/A
Lot Size Dim.: 75x125
Longitude: 44.901
Latitude: -92.9858
Zoning: Residential-Single Family
FINANCIAL & TAXES
Tax year: 2024
Tax annual amount: $6,226
MISCELLANEOUS
Fuel System: N/A
Sewer System: Private Sewer,Septic System Compliant - Yes
Water System: Private,Well
ADITIONAL INFORMATION
MLS#: NST7614535
Listing Brokerage: Realty Group

ID: 3108569
Published: June 29, 2024
Last Update: June 29, 2024
Views: 11


