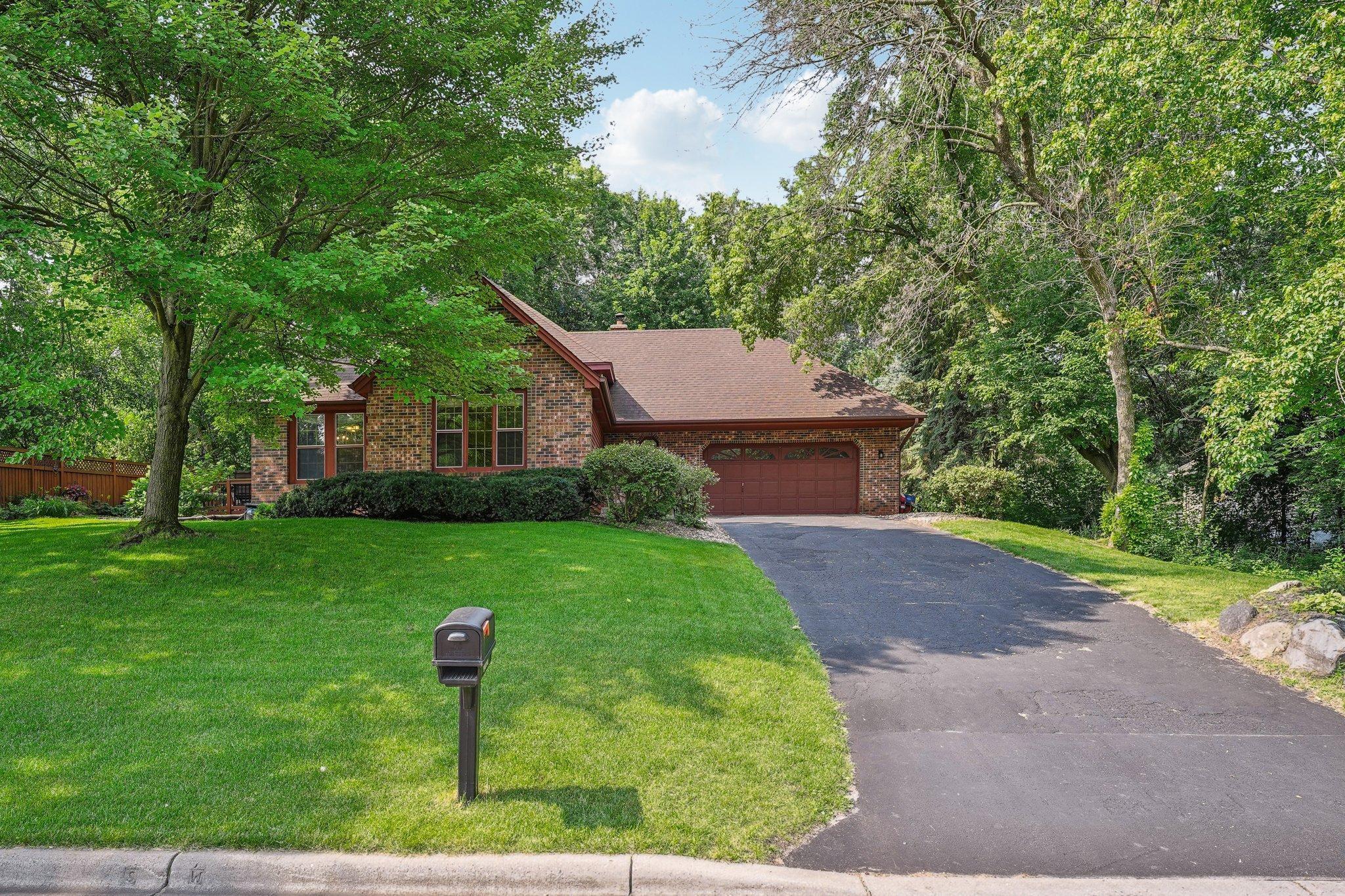2721 FOXGATE DRIVE
2721 Foxgate Drive, Minnetonka, 55305, MN
-
Price: $499,000
-
Status type: For Sale
-
City: Minnetonka
-
Neighborhood: Foxgate
Bedrooms: 3
Property Size :2010
-
Listing Agent: NST21063,NST101772
-
Property type : Single Family Residence
-
Zip code: 55305
-
Street: 2721 Foxgate Drive
-
Street: 2721 Foxgate Drive
Bathrooms: 2
Year: 1987
Listing Brokerage: Redfin Corporation
FEATURES
- Range
- Refrigerator
- Washer
- Dryer
- Microwave
- Exhaust Fan
- Dishwasher
- Water Softener Owned
- Disposal
- Gas Water Heater
- ENERGY STAR Qualified Appliances
- Stainless Steel Appliances
DETAILS
Welcome to this lovely brick home nestled in a cul-de-sac wooded lot in a serene neighborhood, offering a perfect blend of comfort and elegance. The home is located in the WAYZATA school district!! This inviting residence features 3 bedrooms and 2 bathrooms. As you step inside, you'll notice the vaulted ceilings and beautiful hardwood flooring that flows from the living room through the formal dining room. Large windows bathe the interior and create a warm and welcoming atmosphere. The kitchen boasts wood cabinetry, stainless steel appliances, and a convenient dining area that opens onto a large and delightful deck. Perfect for enjoying morning coffee or hosting al fresco meals with loved ones. The cozy family room is highlighted by a charming brick fireplace, perfect for gathering on chilly evenings. Additional features include a large basement ready to be finished with insulation and electrical already in place providing ample storage space, a 2-car garage, and a generous driveway ensuring plenty of parking for guests. Located in a desirable area in the Wayzata school district with plenty of bike and walking trails nearby, this home combines classic charm with modern amenities, offering a wonderful opportunity to create lasting memories. Don’t miss your chance to make this beautiful property your new home sweet home!
INTERIOR
Bedrooms: 3
Fin ft² / Living Area: 2010 ft²
Below Ground Living: 707ft²
Bathrooms: 2
Above Ground Living: 1303ft²
-
Basement Details: Block, Drain Tiled, Full, Partially Finished, Storage Space,
Appliances Included:
-
- Range
- Refrigerator
- Washer
- Dryer
- Microwave
- Exhaust Fan
- Dishwasher
- Water Softener Owned
- Disposal
- Gas Water Heater
- ENERGY STAR Qualified Appliances
- Stainless Steel Appliances
EXTERIOR
Air Conditioning: Central Air
Garage Spaces: 2
Construction Materials: N/A
Foundation Size: 1303ft²
Unit Amenities:
-
- Deck
- Natural Woodwork
- Hardwood Floors
- Ceiling Fan(s)
- Vaulted Ceiling(s)
- Paneled Doors
- Cable
- French Doors
- Tile Floors
- Security Lights
Heating System:
-
- Forced Air
- Fireplace(s)
ROOMS
| Basement | Size | ft² |
|---|---|---|
| Storage | 16x25 | 256 ft² |
| Storage | 14x28 | 196 ft² |
| Storage | 8x5 | 64 ft² |
| Lower | Size | ft² |
|---|---|---|
| Bedroom 3 | 13x10 | 169 ft² |
| Family Room | 19x16 | 361 ft² |
| Bathroom | 5x10 | 25 ft² |
| Main | Size | ft² |
|---|---|---|
| Kitchen | 9x19 | 81 ft² |
| Dining Room | 12x11 | 144 ft² |
| Living Room | 17x14 | 289 ft² |
| Foyer | 9x10 | 81 ft² |
| Laundry | 8x6 | 64 ft² |
| Upper | Size | ft² |
|---|---|---|
| Bedroom 1 | 14x13 | 196 ft² |
| Bedroom 2 | 13x15 | 169 ft² |
| Bathroom | 4x9 | 16 ft² |
| Walk In Closet | 4x6 | 16 ft² |
LOT
Acres: N/A
Lot Size Dim.: 110X208X116X247
Longitude: 44.9509
Latitude: -93.458
Zoning: Residential-Single Family
FINANCIAL & TAXES
Tax year: 2023
Tax annual amount: $5,798
MISCELLANEOUS
Fuel System: N/A
Sewer System: City Sewer - In Street
Water System: City Water - In Street
ADITIONAL INFORMATION
MLS#: NST7657958
Listing Brokerage: Redfin Corporation

ID: 3449273
Published: October 03, 2024
Last Update: October 03, 2024
Views: 55






