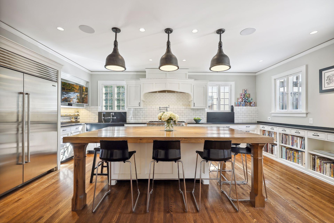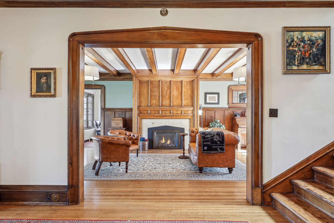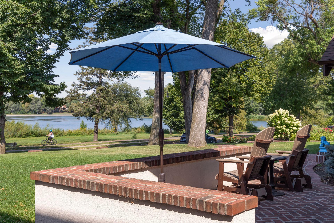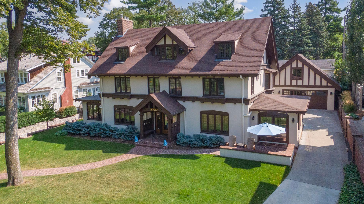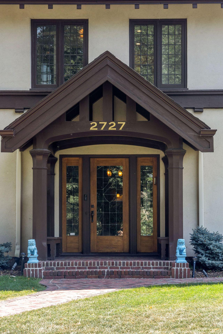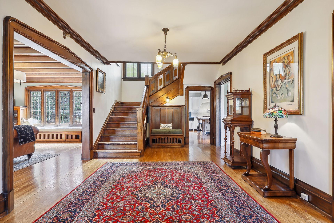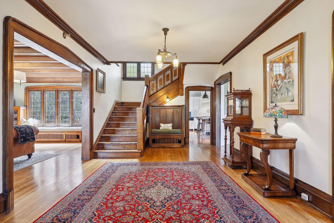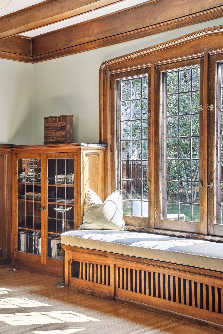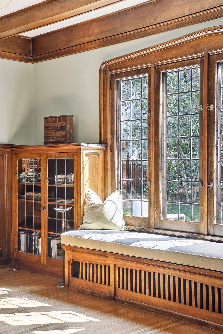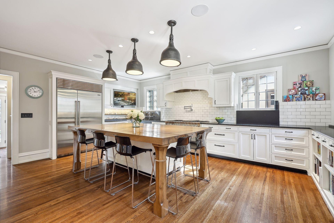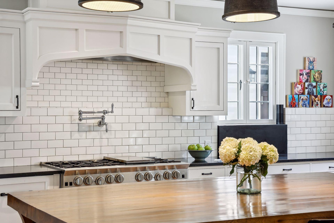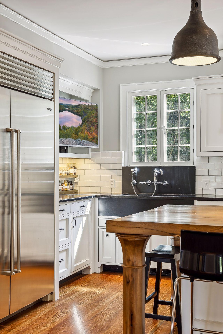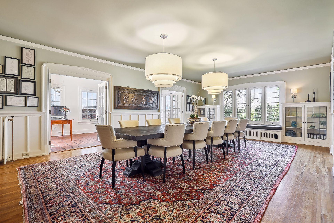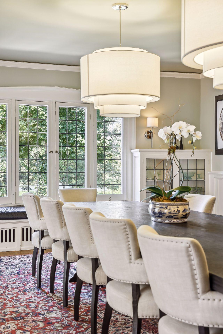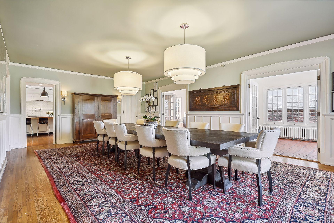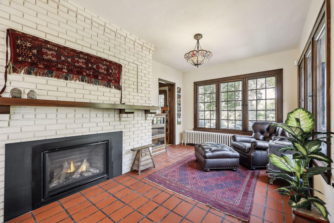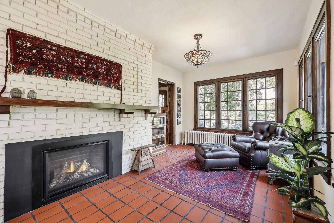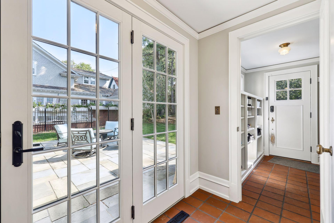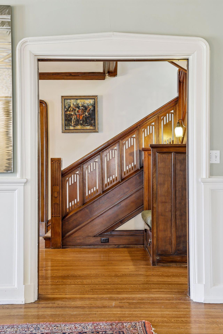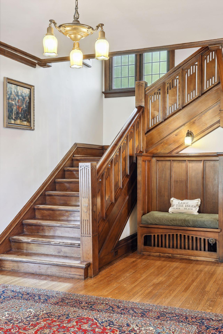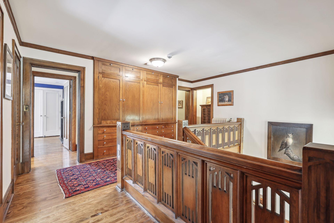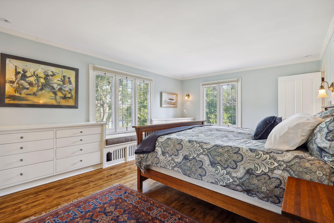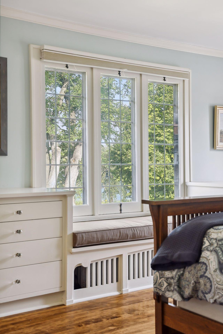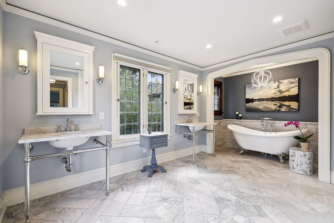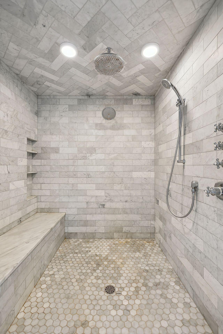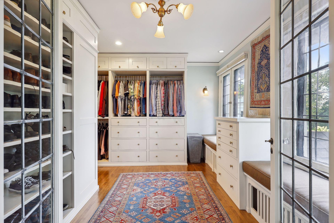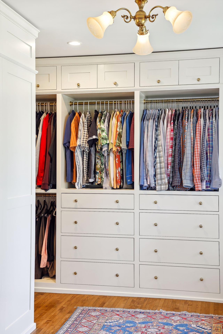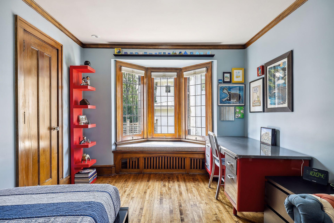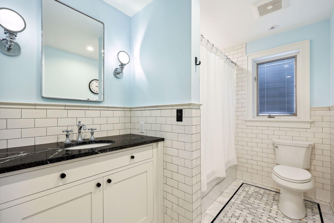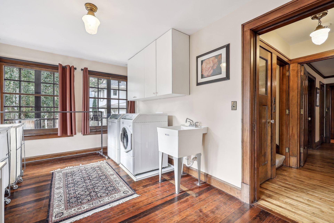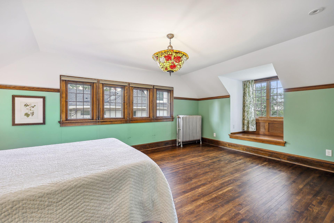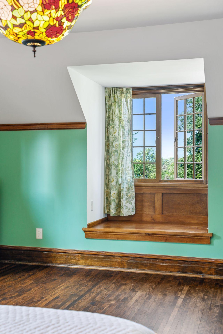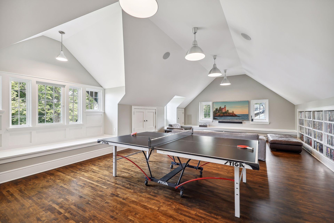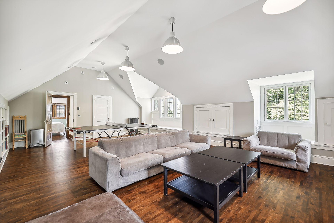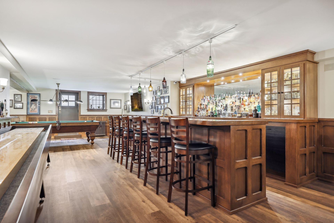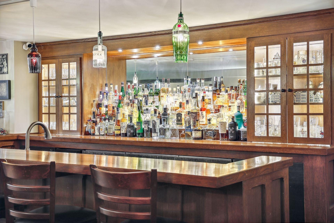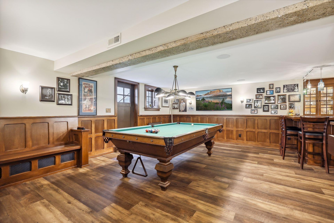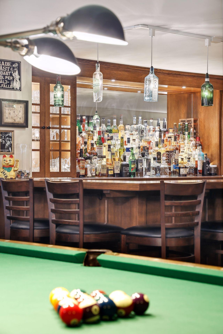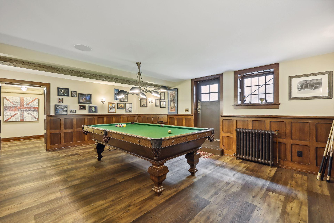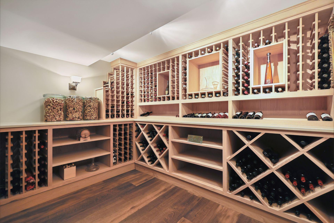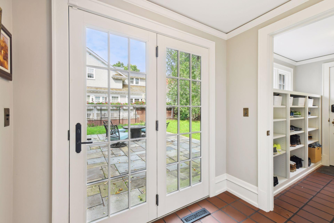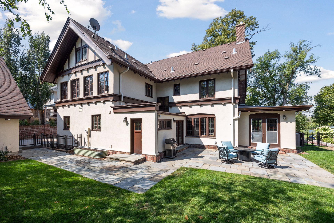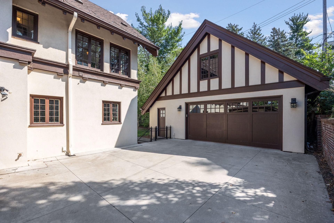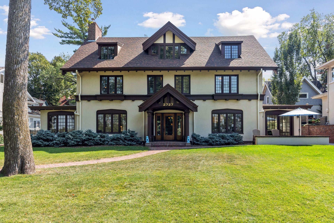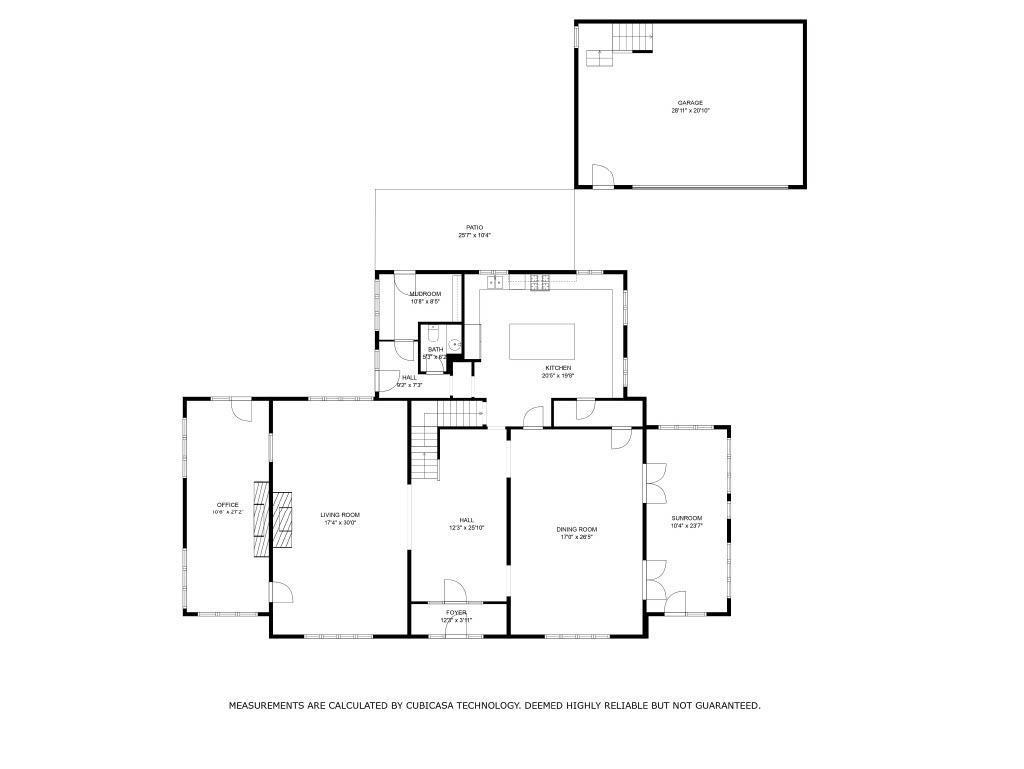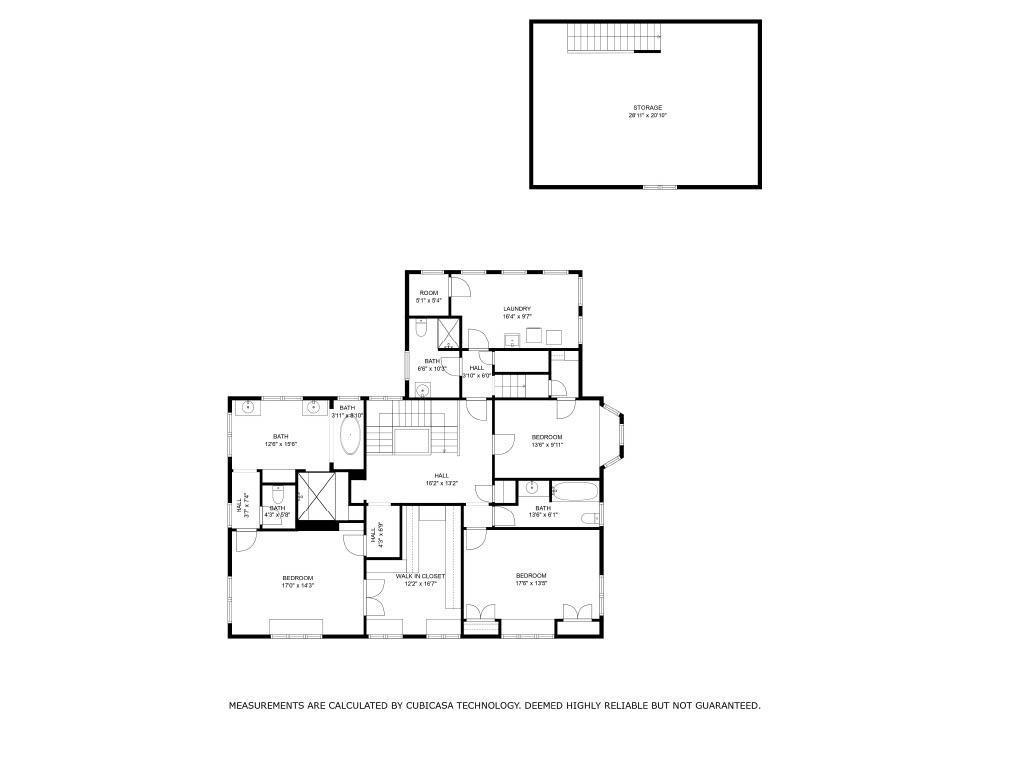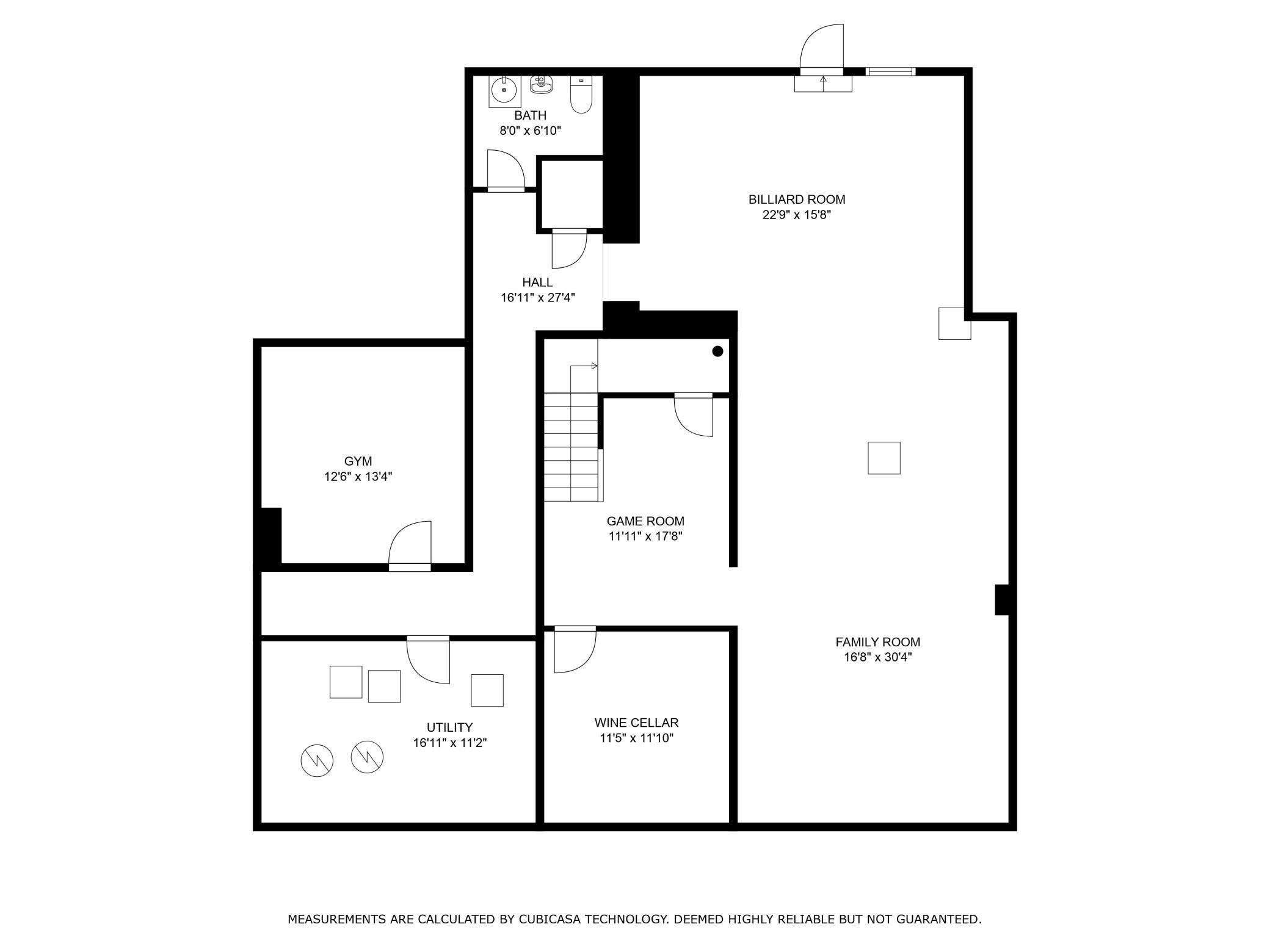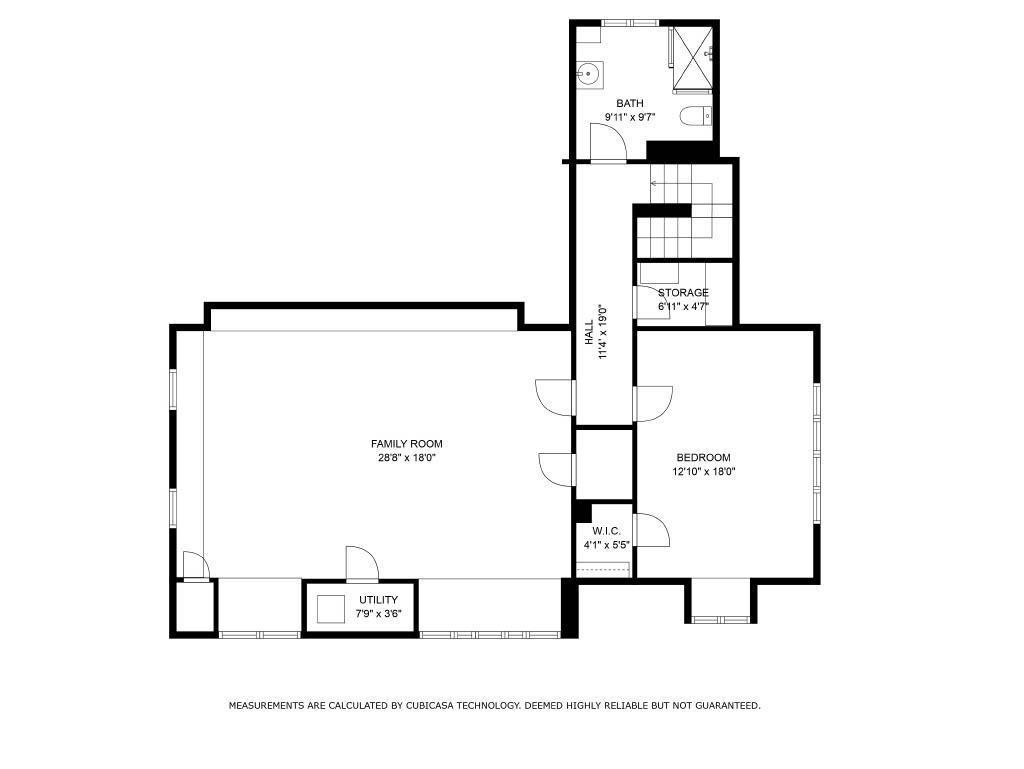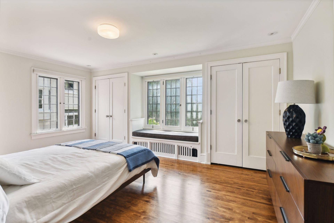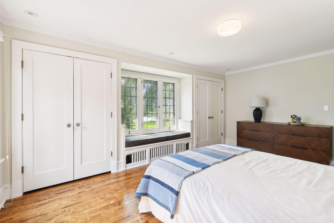2727 LAKE OF THE ISLES PARKWAY
2727 Lake Of The Isles Parkway, Minneapolis, 55408, MN
-
Price: $2,995,000
-
Status type: For Sale
-
City: Minneapolis
-
Neighborhood: East Isles
Bedrooms: 5
Property Size :7172
-
Listing Agent: NST16638,NST53661
-
Property type : Single Family Residence
-
Zip code: 55408
-
Street: 2727 Lake Of The Isles Parkway
-
Street: 2727 Lake Of The Isles Parkway
Bathrooms: 6
Year: 1915
Listing Brokerage: Coldwell Banker Burnet
FEATURES
- Range
- Refrigerator
- Washer
- Dryer
- Microwave
- Exhaust Fan
- Dishwasher
- Disposal
- Gas Water Heater
- Double Oven
- Wine Cooler
- Stainless Steel Appliances
DETAILS
Enjoy serene Lake of the Isles views from this exceptional home designed by famed architect Franklin H. Ellerbe. Recent renovations have thoughtfully preserved the original character and craftsmanship while enhancing its style and function for family living and gracious entertaining. The wide center hall foyer features a beautifully crafted staircase. The inviting living room features a handsome carved wood fireplace, wood beamed ceiling, multiple built-in storage cabinets, and walnut-paneled walls. Additional main level rooms include a banquet-sized dining room, two main level sunrooms, and a large fully-appointed center-island kitchen with pantry and adjacent mudroom to the patio and yard. The primary suite features a spa-like bath and large dressing room with custom cabinetry. All bedrooms have a dedicated bath and all bathrooms have been updated. Upper-level laundry. The new third floor family room features new dormer windows and a vaulted ceiling with an adjacent third floor guest/nanny bedroom and 3/4 bath. A new finished lower level features a British-style pub fully equipped with a custom wood bar, sink, beverage coolers, ice-maker, built-in cabinetry, billiard room, shuffle board table, media area, a temperature-controlled wine room, and a fitness room. Hardwood floors throughout. NEW 2.5 car garage with walk-up storage. Lovely front patio, wide front yard, private backyard with a stone patio. Double-lot. Private driveway. Fabulous opportunity to own this move-in ready historic home in one of the best locations available.
INTERIOR
Bedrooms: 5
Fin ft² / Living Area: 7172 ft²
Below Ground Living: 1651ft²
Bathrooms: 6
Above Ground Living: 5521ft²
-
Basement Details: Finished, Full, Concrete, Walkout,
Appliances Included:
-
- Range
- Refrigerator
- Washer
- Dryer
- Microwave
- Exhaust Fan
- Dishwasher
- Disposal
- Gas Water Heater
- Double Oven
- Wine Cooler
- Stainless Steel Appliances
EXTERIOR
Air Conditioning: Central Air
Garage Spaces: 3
Construction Materials: N/A
Foundation Size: 2078ft²
Unit Amenities:
-
- Patio
- Kitchen Window
- Natural Woodwork
- Hardwood Floors
- Walk-In Closet
- Vaulted Ceiling(s)
- Security System
- In-Ground Sprinkler
- Exercise Room
- Paneled Doors
- Kitchen Center Island
- Wet Bar
- Tile Floors
- Primary Bedroom Walk-In Closet
Heating System:
-
- Hot Water
- Forced Air
- Boiler
ROOMS
| Main | Size | ft² |
|---|---|---|
| Living Room | 30x17 | 900 ft² |
| Dining Room | 27x17 | 729 ft² |
| Foyer | 26x12 | 676 ft² |
| Kitchen | 20x20 | 400 ft² |
| Mud Room | 11 x9 | 121 ft² |
| Sun Room | 24x10 | 576 ft² |
| Office | 27x11 | 729 ft² |
| Upper | Size | ft² |
|---|---|---|
| Bedroom 1 | 17x14 | 289 ft² |
| Bedroom 2 | 18x13 | 324 ft² |
| Bedroom 3 | 14x10 | 196 ft² |
| Primary Bathroom | 15x13 | 225 ft² |
| Walk In Closet | 17x12 | 289 ft² |
| Laundry | 16x10 | 256 ft² |
| Third | Size | ft² |
|---|---|---|
| Bedroom 4 | 18x13 | 324 ft² |
| Bedroom 5 | 29x18 | 841 ft² |
| Amusement Room | 29x18 | 841 ft² |
| Lower | Size | ft² |
|---|---|---|
| Billiard | 23x15 | 529 ft² |
| Amusement Room | 30x17 | 900 ft² |
| Exercise Room | 13 x13 | 169 ft² |
| Wine Cellar | 12x11 | 144 ft² |
LOT
Acres: N/A
Lot Size Dim.: 100 x 145
Longitude: 44.9534
Latitude: -93.3018
Zoning: Residential-Single Family
FINANCIAL & TAXES
Tax year: 2024
Tax annual amount: $45,209
MISCELLANEOUS
Fuel System: N/A
Sewer System: City Sewer/Connected
Water System: City Water/Connected
ADITIONAL INFORMATION
MLS#: NST7627783
Listing Brokerage: Coldwell Banker Burnet

ID: 3236069
Published: August 03, 2024
Last Update: August 03, 2024
Views: 67



