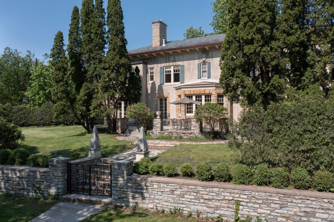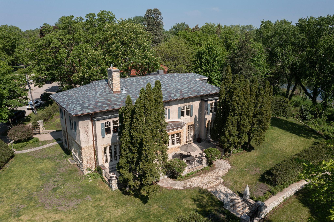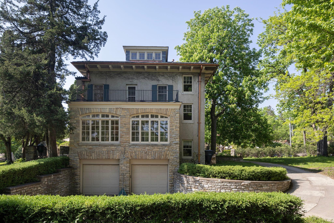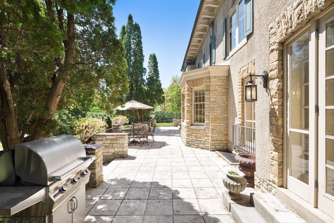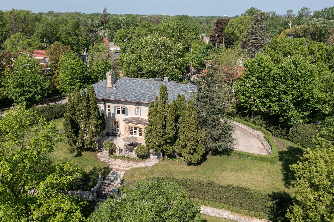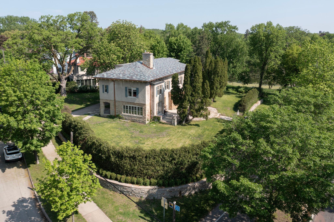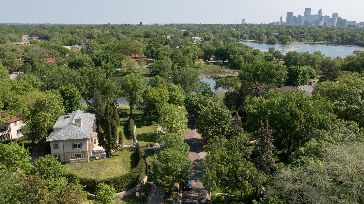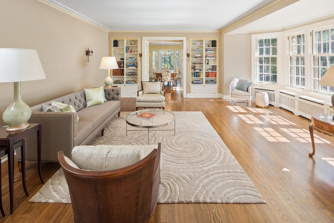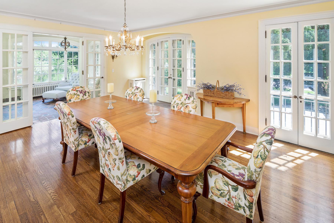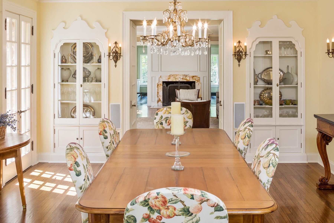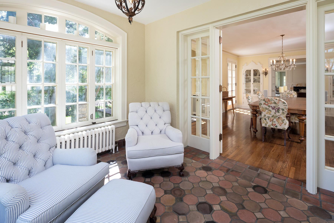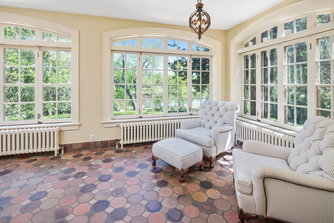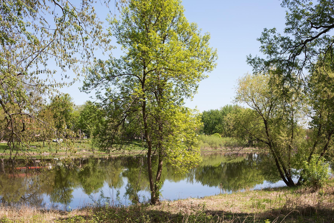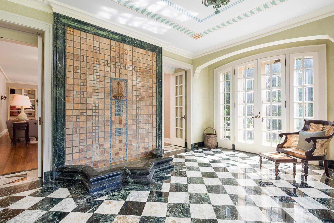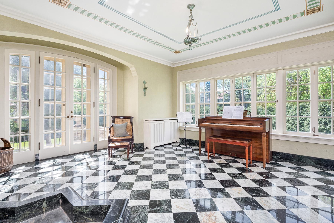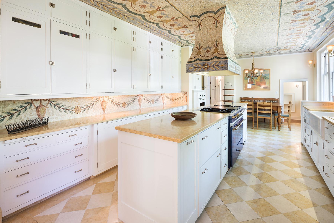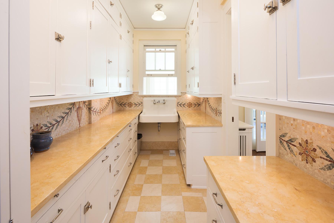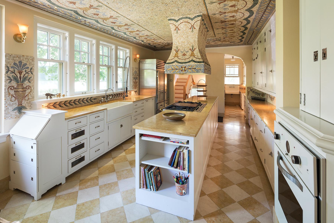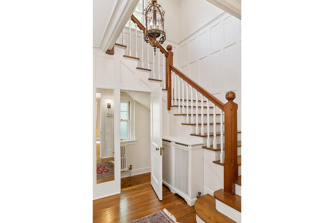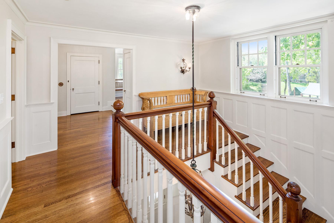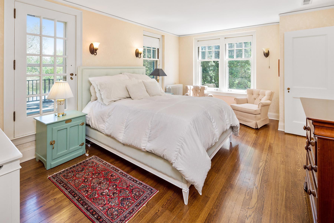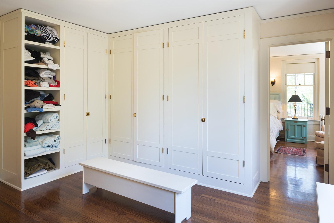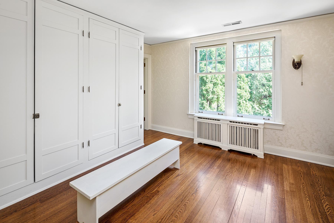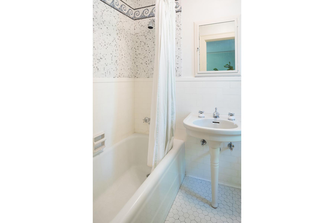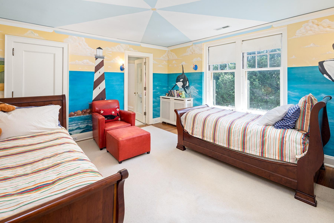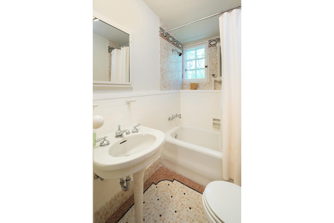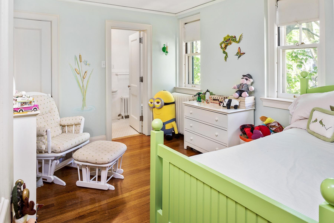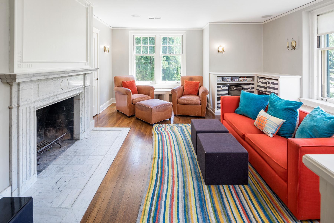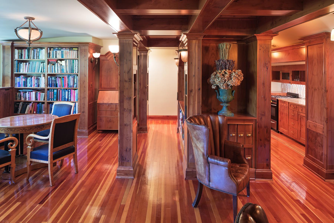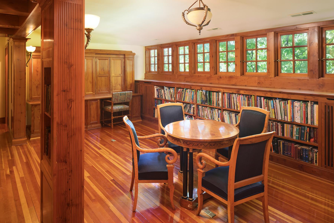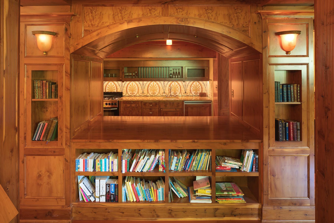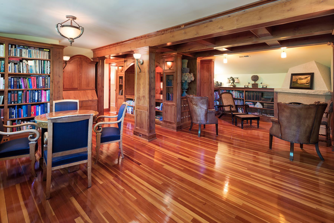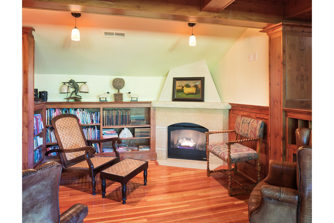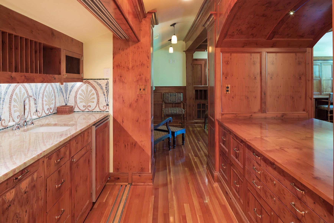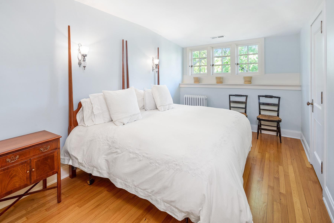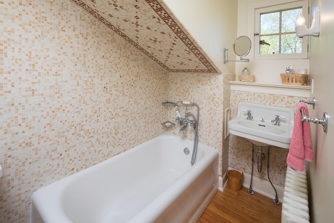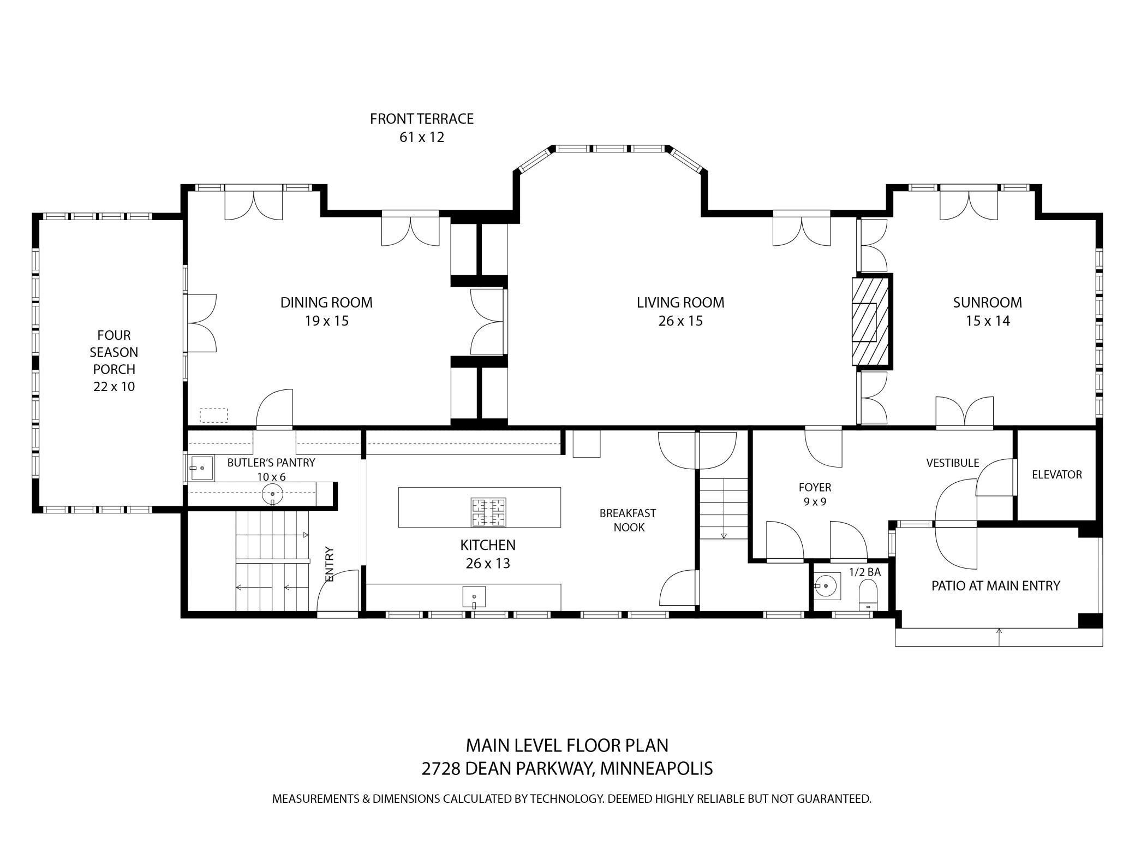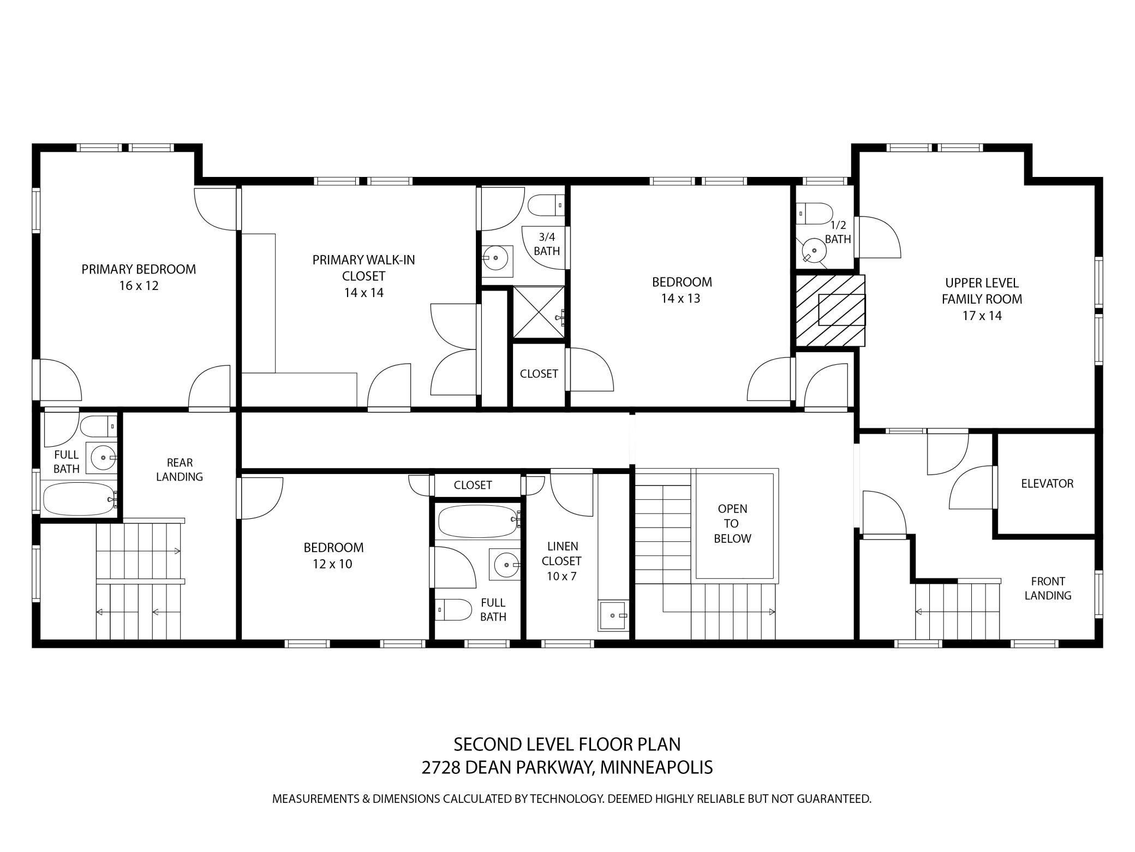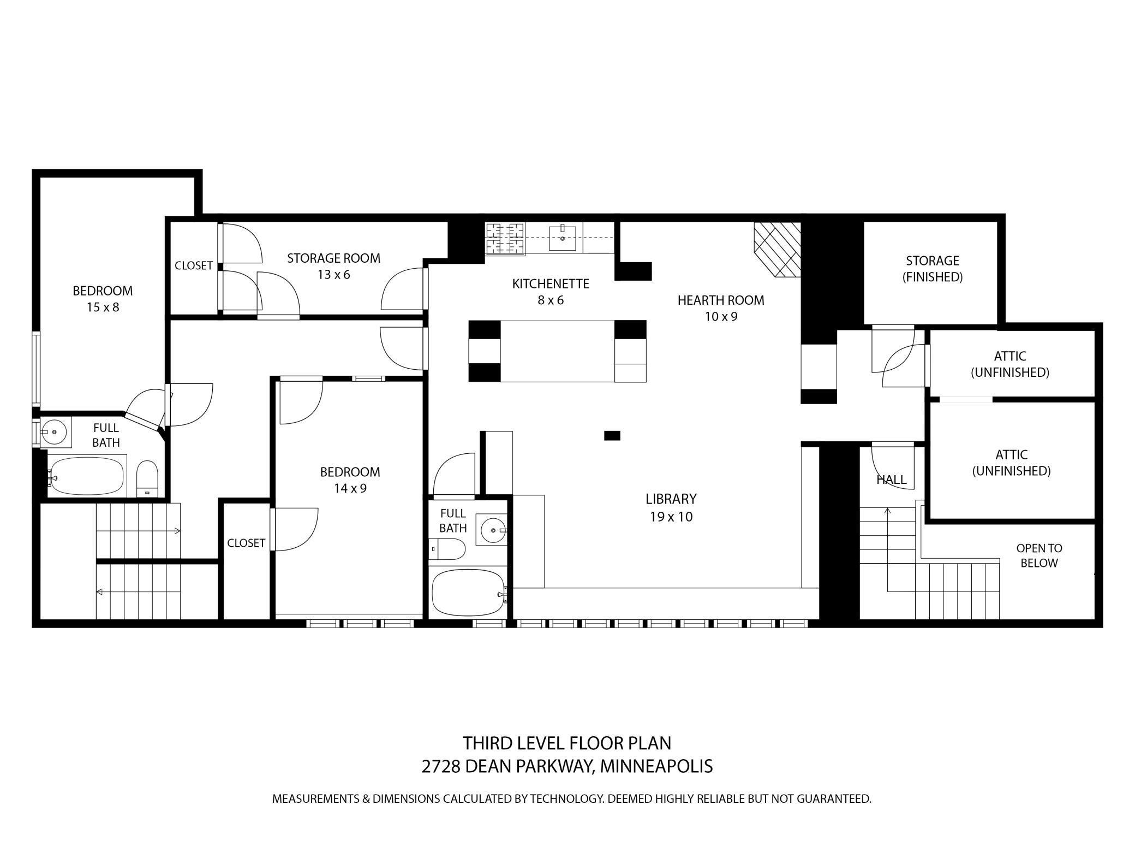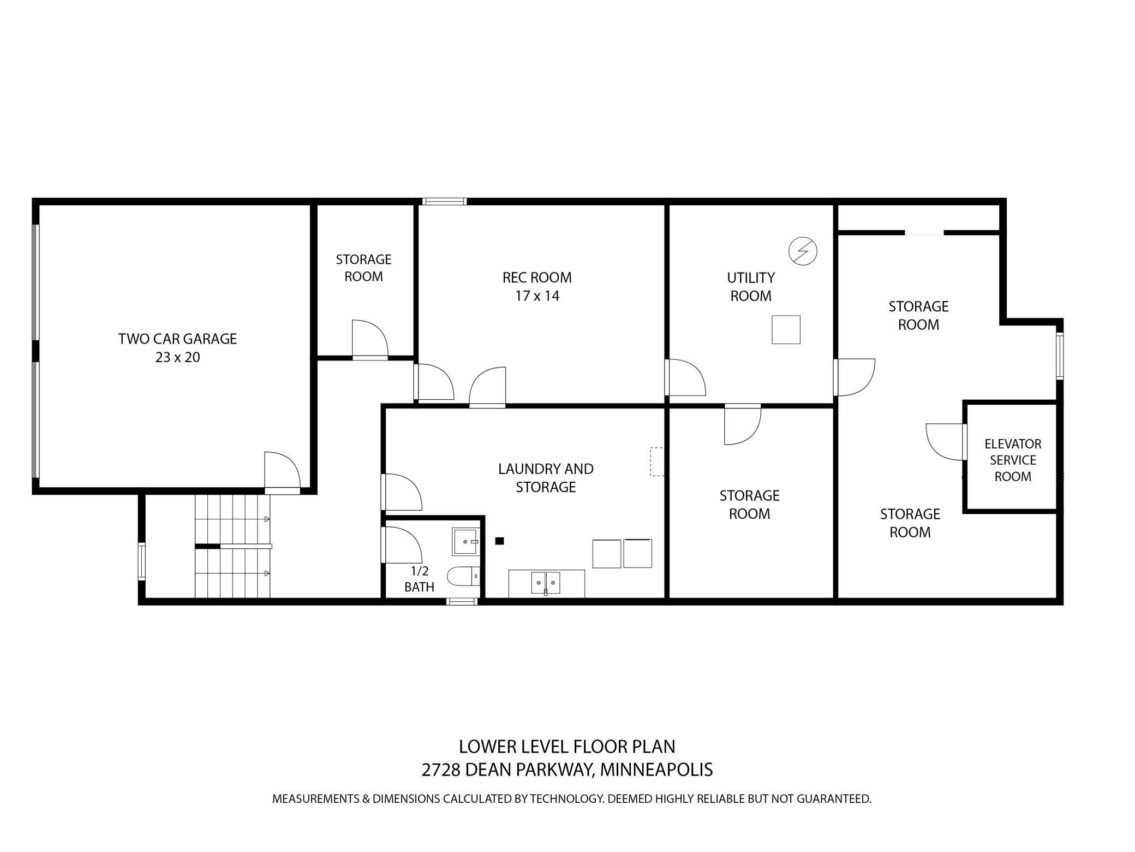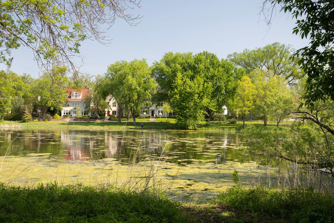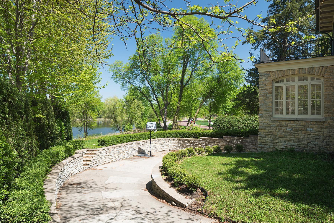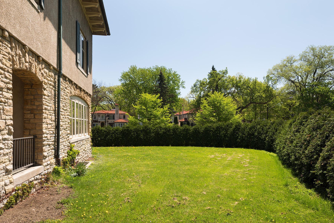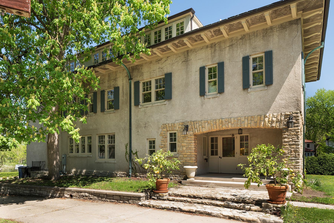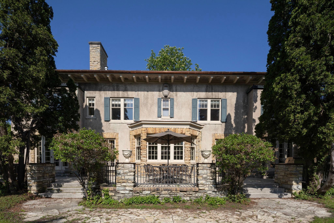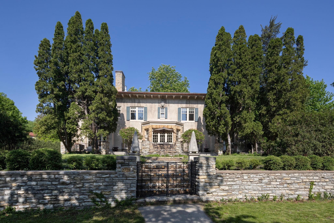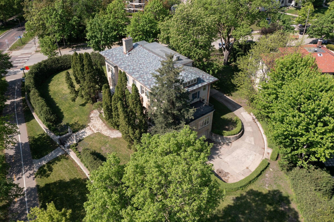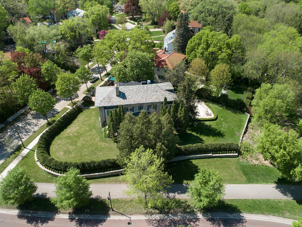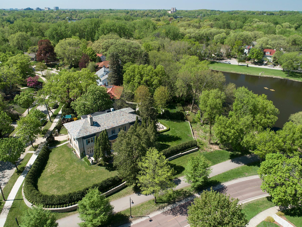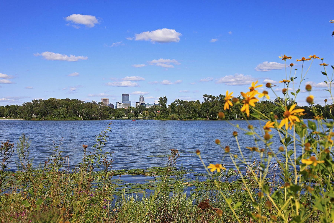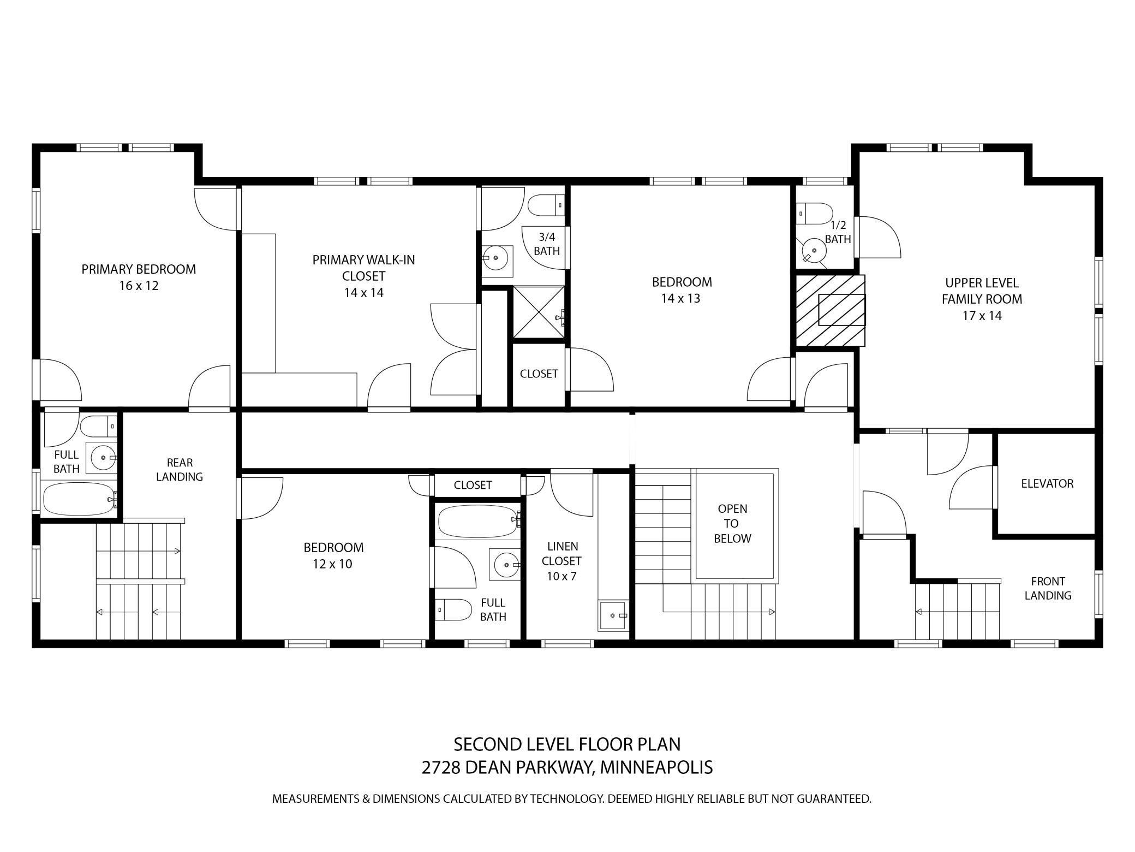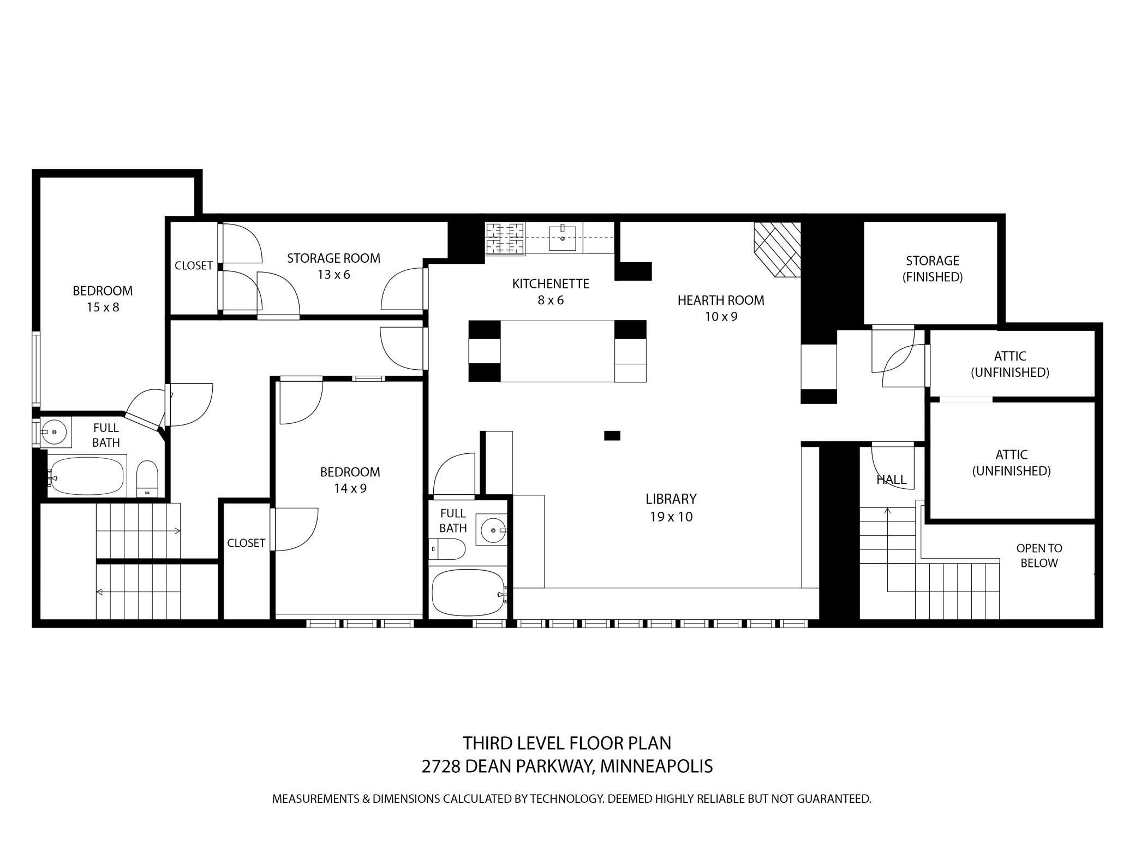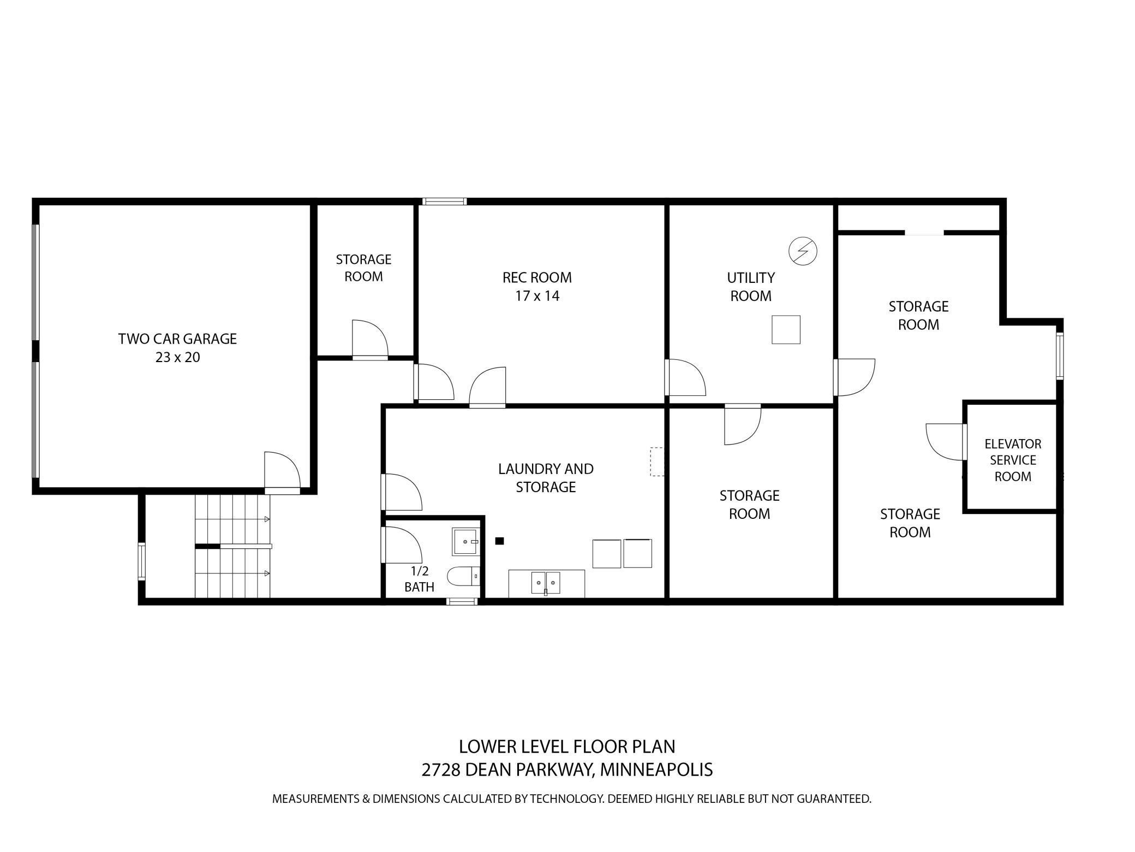2728 DEAN PARKWAY
2728 Dean Parkway, Minneapolis, 55416, MN
-
Price: $1,995,000
-
Status type: For Sale
-
City: Minneapolis
-
Neighborhood: Cedar - Isles - Dean
Bedrooms: 5
Property Size :6029
-
Listing Agent: NST16638,NST45176
-
Property type : Single Family Residence
-
Zip code: 55416
-
Street: 2728 Dean Parkway
-
Street: 2728 Dean Parkway
Bathrooms: 8
Year: 1926
Listing Brokerage: Coldwell Banker Burnet
FEATURES
- Range
- Refrigerator
- Washer
- Dryer
- Microwave
- Exhaust Fan
- Dishwasher
- Disposal
- Freezer
- Wall Oven
- Gas Water Heater
DETAILS
Overlooking Kenilworth Channel between Lake of the Isles & Cedar Lake, this architecturally significant home enjoys tremendous natural light, great views, and generous private terraces. The custom center island kitchen features mosaic Italian tile, stone floors and fiberoptic lighting. Main level includes generous living room, dining room and two sun rooms. Second floor offers 3 bedrooms, 3.5 baths plus family room. Third level includes 2 bedrooms, two baths and stunning library with hearth area and service kitchen. Elevator, newer plumbing. Brand new slate roof fall 2023.
INTERIOR
Bedrooms: 5
Fin ft² / Living Area: 6029 ft²
Below Ground Living: N/A
Bathrooms: 8
Above Ground Living: 6029ft²
-
Basement Details: Storage Space, Unfinished,
Appliances Included:
-
- Range
- Refrigerator
- Washer
- Dryer
- Microwave
- Exhaust Fan
- Dishwasher
- Disposal
- Freezer
- Wall Oven
- Gas Water Heater
EXTERIOR
Air Conditioning: Central Air
Garage Spaces: 2
Construction Materials: N/A
Foundation Size: 2164ft²
Unit Amenities:
-
- Patio
- Kitchen Window
- Porch
- Natural Woodwork
- Hardwood Floors
- Sun Room
- Washer/Dryer Hookup
- Kitchen Center Island
- French Doors
- Tile Floors
- Primary Bedroom Walk-In Closet
Heating System:
-
- Hot Water
- Boiler
ROOMS
| Main | Size | ft² |
|---|---|---|
| Sun Room | 15x14 | 225 ft² |
| Living Room | 26x15 | 676 ft² |
| Dining Room | 19x15 | 361 ft² |
| Four Season Porch | 22x10 | 484 ft² |
| Pantry (Walk-In) | 10x6 | 100 ft² |
| Kitchen | 26x13 | 676 ft² |
| Patio | 61x12 | 3721 ft² |
| Upper | Size | ft² |
|---|---|---|
| Bedroom 1 | 16x12 | 256 ft² |
| Walk In Closet | 14x14 | 196 ft² |
| Bedroom 2 | 14x13 | 196 ft² |
| Bedroom 3 | 12x10 | 144 ft² |
| Family Room | 17x14 | 289 ft² |
| Third | Size | ft² |
|---|---|---|
| Bedroom 4 | 14x9 | 196 ft² |
| Bedroom 5 | 15x8 | 225 ft² |
| Library | 19x10 | 361 ft² |
| Hearth Room | 10x9 | 100 ft² |
| Bar/Wet Bar Room | 8x6 | 64 ft² |
LOT
Acres: N/A
Lot Size Dim.: Irregular
Longitude: 44.954
Latitude: -93.3153
Zoning: Residential-Single Family
FINANCIAL & TAXES
Tax year: 2024
Tax annual amount: $36,301
MISCELLANEOUS
Fuel System: N/A
Sewer System: City Sewer/Connected
Water System: City Water/Connected
ADITIONAL INFORMATION
MLS#: NST7269497
Listing Brokerage: Coldwell Banker Burnet

ID: 2445832
Published: October 30, 2023
Last Update: October 30, 2023
Views: 81


